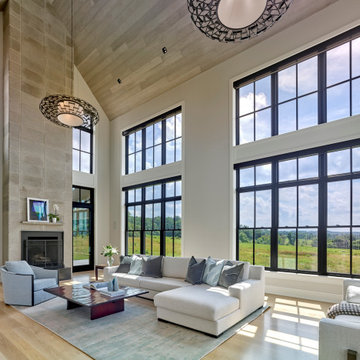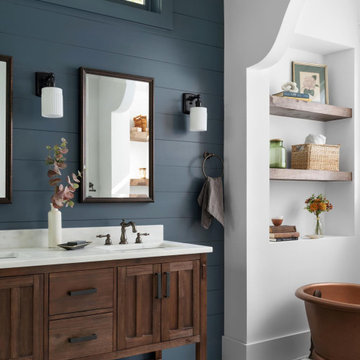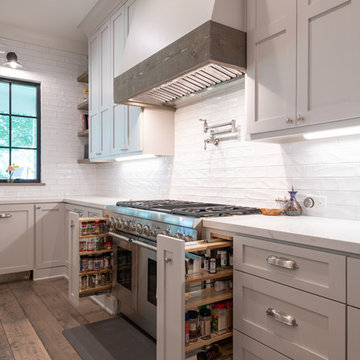Farmhouse Home Design Ideas
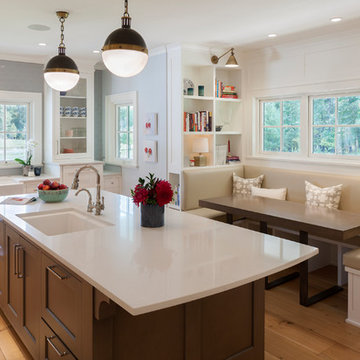
Kitchen
Inspiration for a farmhouse light wood floor eat-in kitchen remodel in Grand Rapids with an island, white countertops, a farmhouse sink, shaker cabinets and white cabinets
Inspiration for a farmhouse light wood floor eat-in kitchen remodel in Grand Rapids with an island, white countertops, a farmhouse sink, shaker cabinets and white cabinets
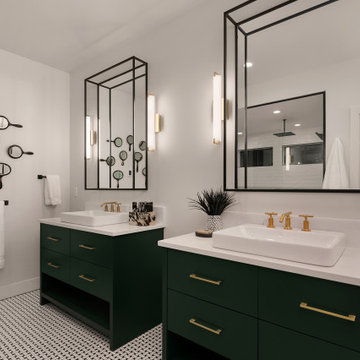
Enfort Homes - 2019
Example of a large cottage master bathroom design in Seattle with flat-panel cabinets, green cabinets, white walls and white countertops
Example of a large cottage master bathroom design in Seattle with flat-panel cabinets, green cabinets, white walls and white countertops
Find the right local pro for your project
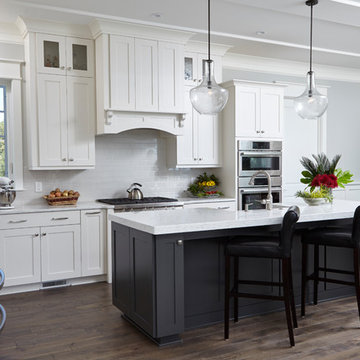
Fresh white kitchen with white subway tile, glass pendant lights and a black island.
Interior Designer in Wilmington, NC
Eat-in kitchen - large farmhouse l-shaped dark wood floor eat-in kitchen idea in Wilmington with white cabinets, granite countertops, white backsplash, subway tile backsplash, stainless steel appliances, an island and shaker cabinets
Eat-in kitchen - large farmhouse l-shaped dark wood floor eat-in kitchen idea in Wilmington with white cabinets, granite countertops, white backsplash, subway tile backsplash, stainless steel appliances, an island and shaker cabinets
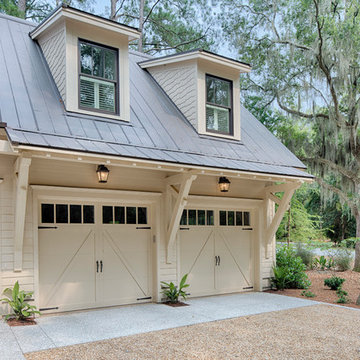
The best of past and present architectural styles combine in this welcoming, farmhouse-inspired design. Clad in low-maintenance siding, the distinctive exterior has plenty of street appeal, with its columned porch, multiple gables, shutters and interesting roof lines. Other exterior highlights included trusses over the garage doors, horizontal lap siding and brick and stone accents. The interior is equally impressive, with an open floor plan that accommodates today’s family and modern lifestyles. An eight-foot covered porch leads into a large foyer and a powder room. Beyond, the spacious first floor includes more than 2,000 square feet, with one side dominated by public spaces that include a large open living room, centrally located kitchen with a large island that seats six and a u-shaped counter plan, formal dining area that seats eight for holidays and special occasions and a convenient laundry and mud room. The left side of the floor plan contains the serene master suite, with an oversized master bath, large walk-in closet and 16 by 18-foot master bedroom that includes a large picture window that lets in maximum light and is perfect for capturing nearby views. Relax with a cup of morning coffee or an evening cocktail on the nearby covered patio, which can be accessed from both the living room and the master bedroom. Upstairs, an additional 900 square feet includes two 11 by 14-foot upper bedrooms with bath and closet and a an approximately 700 square foot guest suite over the garage that includes a relaxing sitting area, galley kitchen and bath, perfect for guests or in-laws.

Inspiration for a mid-sized country u-shaped limestone floor eat-in kitchen remodel in San Francisco with a farmhouse sink, beaded inset cabinets, distressed cabinets, wood countertops, paneled appliances and an island

Sponsored
Over 300 locations across the U.S.
Schedule Your Free Consultation
Ferguson Bath, Kitchen & Lighting Gallery
Ferguson Bath, Kitchen & Lighting Gallery
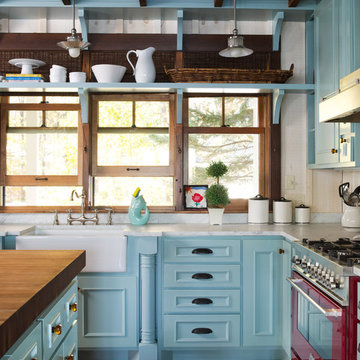
Gridley + Graves Photographers
BeDe Design
Cottage dark wood floor kitchen photo in Philadelphia with a farmhouse sink, recessed-panel cabinets, blue cabinets, colored appliances and an island
Cottage dark wood floor kitchen photo in Philadelphia with a farmhouse sink, recessed-panel cabinets, blue cabinets, colored appliances and an island
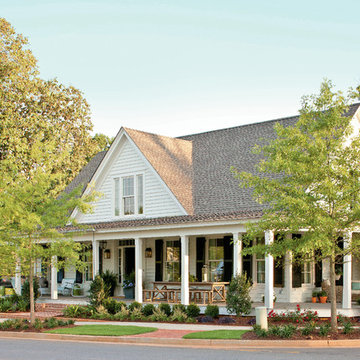
Laurey W. Glenn (courtesy Southern Living)
Inspiration for a mid-sized cottage two-story exterior home remodel in Atlanta
Inspiration for a mid-sized cottage two-story exterior home remodel in Atlanta
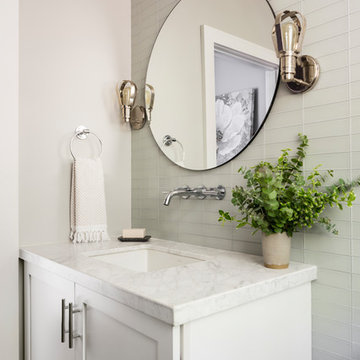
Mid-sized cottage gray tile and glass tile bathroom photo in Seattle with shaker cabinets, white cabinets, gray walls, an undermount sink, white countertops and marble countertops
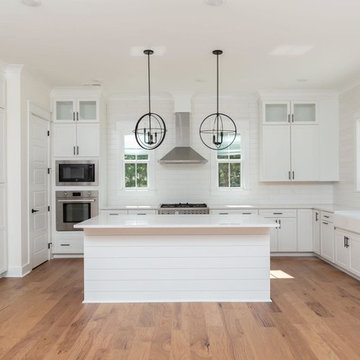
Dwight Myers Real Estate Photography
Open concept kitchen - large cottage u-shaped medium tone wood floor and brown floor open concept kitchen idea in Raleigh with a farmhouse sink, shaker cabinets, white cabinets, quartzite countertops, white backsplash, stainless steel appliances, an island, white countertops and subway tile backsplash
Open concept kitchen - large cottage u-shaped medium tone wood floor and brown floor open concept kitchen idea in Raleigh with a farmhouse sink, shaker cabinets, white cabinets, quartzite countertops, white backsplash, stainless steel appliances, an island, white countertops and subway tile backsplash
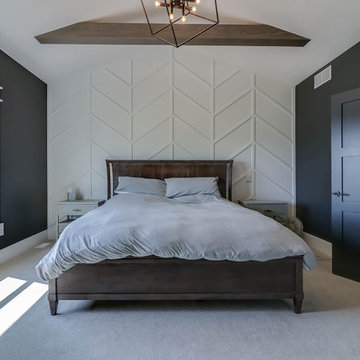
Bedroom - large cottage master carpeted and beige floor bedroom idea in Grand Rapids with gray walls and no fireplace

Guest house staircase.
Inspiration for a farmhouse wooden curved wood railing staircase remodel in Burlington with wooden risers
Inspiration for a farmhouse wooden curved wood railing staircase remodel in Burlington with wooden risers

Sponsored
Sunbury, OH
J.Holderby - Renovations
Franklin County's Leading General Contractors - 2X Best of Houzz!
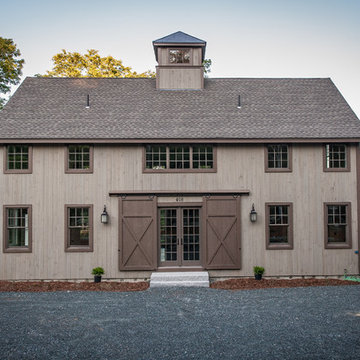
Front Exterior; Granite Steps; Barn House Cupola
Yankee Barn Homes
Stephanie Martin
Northpeak Design
Mid-sized cottage brown two-story wood gable roof photo in Boston
Mid-sized cottage brown two-story wood gable roof photo in Boston

Whittney Parkinson
Inspiration for a large cottage open concept and formal medium tone wood floor living room remodel in Indianapolis with white walls, a two-sided fireplace and a concrete fireplace
Inspiration for a large cottage open concept and formal medium tone wood floor living room remodel in Indianapolis with white walls, a two-sided fireplace and a concrete fireplace

Mid-sized farmhouse 3/4 marble floor, white floor and double-sink alcove shower photo in Chicago with recessed-panel cabinets, white cabinets, gray walls, an undermount sink, quartz countertops, a hinged shower door, gray countertops and a built-in vanity
Farmhouse Home Design Ideas

Sponsored
Sunbury, OH
J.Holderby - Renovations
Franklin County's Leading General Contractors - 2X Best of Houzz!
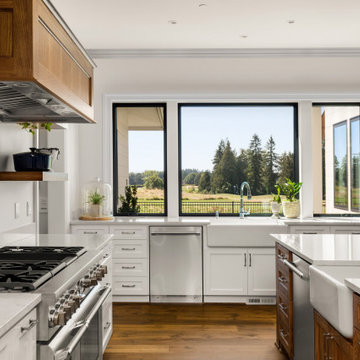
This Modern Farmhouse Kitchen in Black & White is a gorgeous representation of the style. You too can achieve this look with the same crown and case moulding. Crown: 440MUL; Case: 126MUL-SC.

Two-story pole barn with whitewash pine board & batten siding, black metal roofing, Okna 5500 series Double Hung vinyl windows with grids, Azek cupola with steel roof and custom Dachshund weather vane. Custom made tree cut-out window shutters painted black. Rustic barn style goose-neck lighting fixtures with protective cage. Rough Sawn pine double sliding door.
149


























