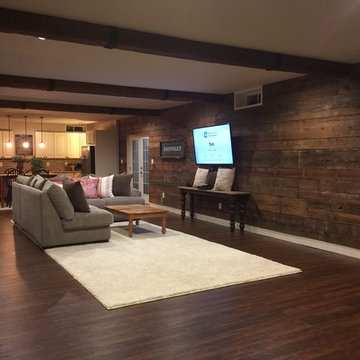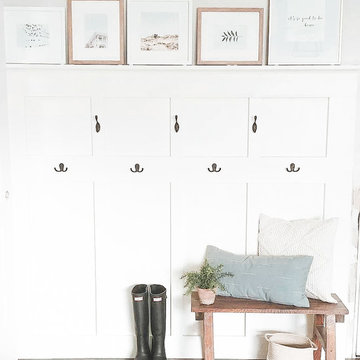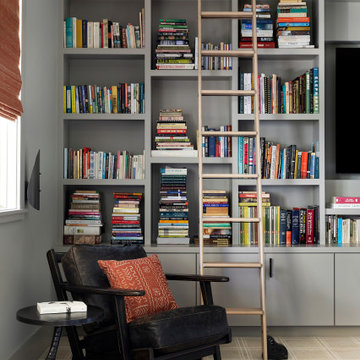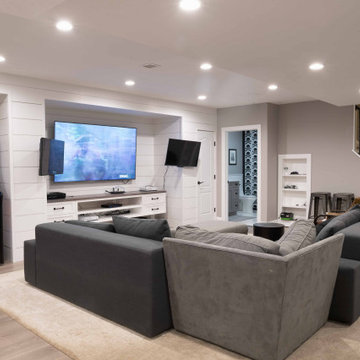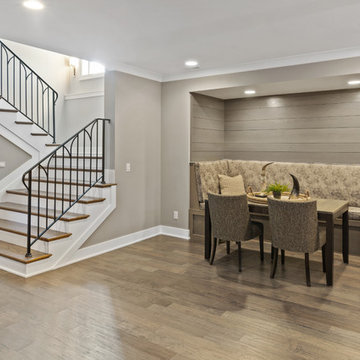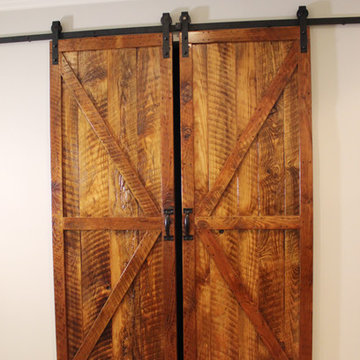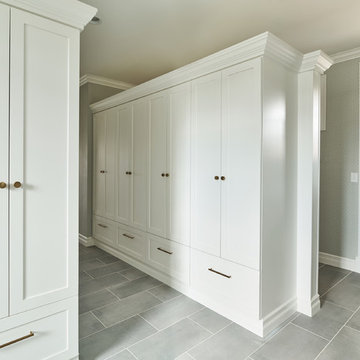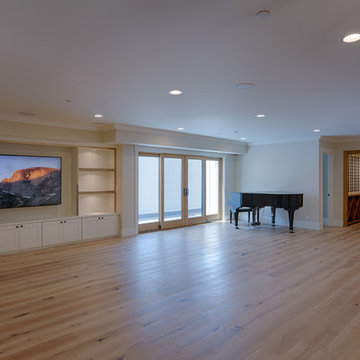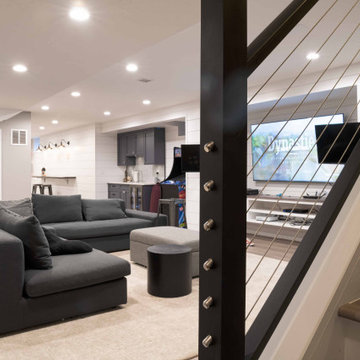Farmhouse Basement Ideas
Refine by:
Budget
Sort by:Popular Today
621 - 640 of 3,571 photos
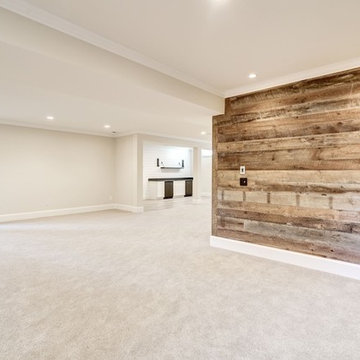
Large cottage walk-out carpeted and brown floor basement photo in DC Metro with beige walls and no fireplace
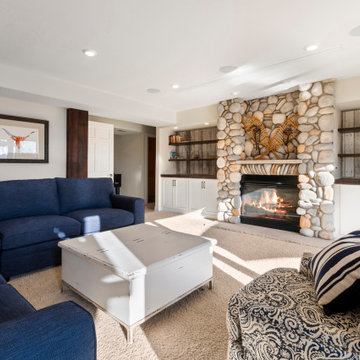
Today’s basements are much more than dark, dingy spaces or rec rooms of years ago. Because homeowners are spending more time in them, basements have evolved into lower-levels with distinctive spaces, complete with stone and marble fireplaces, sitting areas, coffee and wine bars, home theaters, over sized guest suites and bathrooms that rival some of the most luxurious resort accommodations.
Gracing the lakeshore of Lake Beulah, this homes lower-level presents a beautiful opening to the deck and offers dynamic lake views. To take advantage of the home’s placement, the homeowner wanted to enhance the lower-level and provide a more rustic feel to match the home’s main level, while making the space more functional for boating equipment and easy access to the pier and lakefront.
Jeff Auberger designed a seating area to transform into a theater room with a touch of a button. A hidden screen descends from the ceiling, offering a perfect place to relax after a day on the lake. Our team worked with a local company that supplies reclaimed barn board to add to the decor and finish off the new space. Using salvaged wood from a corn crib located in nearby Delavan, Jeff designed a charming area near the patio door that features two closets behind sliding barn doors and a bench nestled between the closets, providing an ideal spot to hang wet towels and store flip flops after a day of boating. The reclaimed barn board was also incorporated into built-in shelving alongside the fireplace and an accent wall in the updated kitchenette.
Lastly the children in this home are fans of the Harry Potter book series, so naturally, there was a Harry Potter themed cupboard under the stairs created. This cozy reading nook features Hogwartz banners and wizarding wands that would amaze any fan of the book series.
Find the right local pro for your project
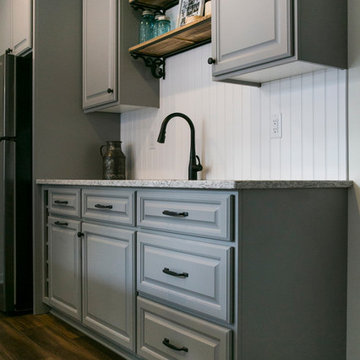
Luxury vinyl plank flooring has the look of hardwood but is much less maintenance. It's a practical and beautiful choice for this young family. The raised panel cabinet door style offers cohesion with the kitchen in this home.
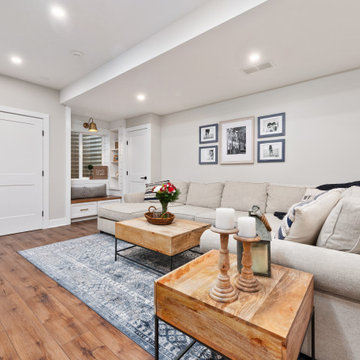
Basement - farmhouse underground dark wood floor and brown floor basement idea in Philadelphia with a bar and beige walls
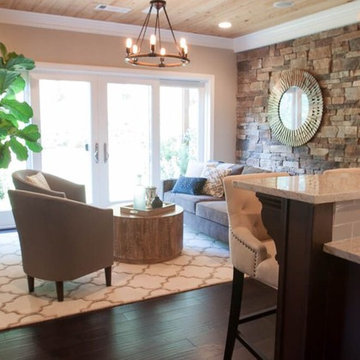
From unfinished basement to totally chic farmhouse/industrial chic basement that serves as a living room, bar/entertainment area, theater room, and pre teen hangout room.
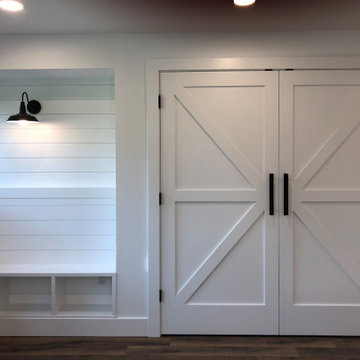
Farmhouse modern closet doors, barn style sconce, shiplap, built in corner bench.
Basement - cottage basement idea in Seattle
Basement - cottage basement idea in Seattle
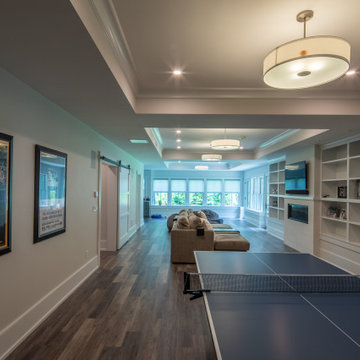
Basement
Inspiration for a large country walk-out medium tone wood floor and gray floor basement remodel in Boston with white walls, a standard fireplace and a tile fireplace
Inspiration for a large country walk-out medium tone wood floor and gray floor basement remodel in Boston with white walls, a standard fireplace and a tile fireplace
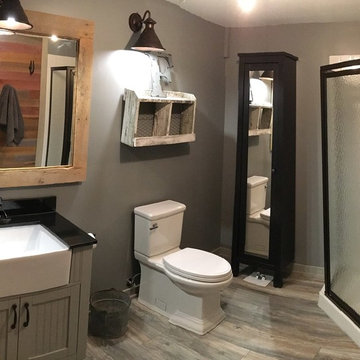
Farm house themed basement with drift wood finished trim, bathroom, and wet bar
Large cottage underground vinyl floor and gray floor basement photo in Chicago with gray walls
Large cottage underground vinyl floor and gray floor basement photo in Chicago with gray walls
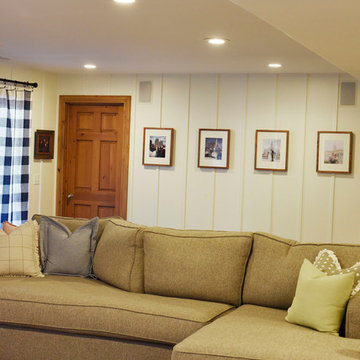
Laken Lunt Photography
Example of a mid-sized cottage basement design in Salt Lake City
Example of a mid-sized cottage basement design in Salt Lake City
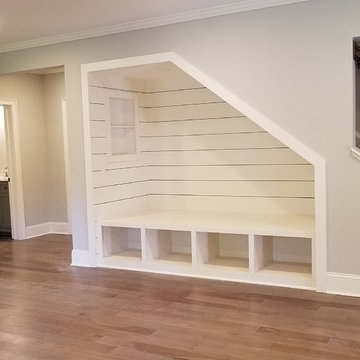
Todd DiFiore
Large country look-out medium tone wood floor and brown floor basement photo in Atlanta with beige walls
Large country look-out medium tone wood floor and brown floor basement photo in Atlanta with beige walls
Farmhouse Basement Ideas
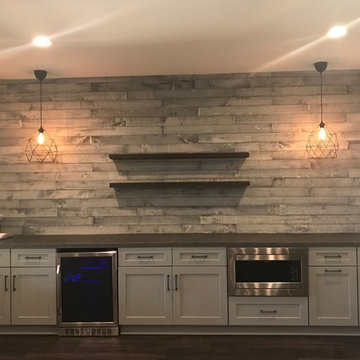
Inspiration for a large farmhouse walk-out dark wood floor and brown floor basement remodel in Atlanta with gray walls and no fireplace
32






