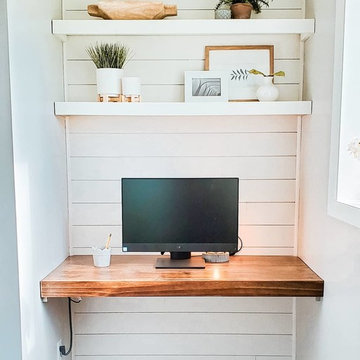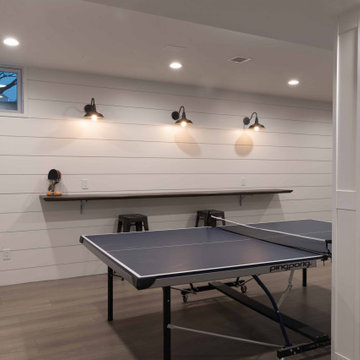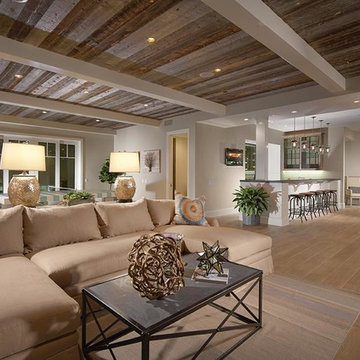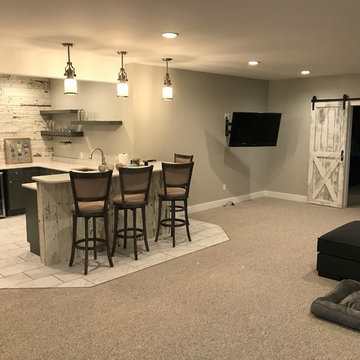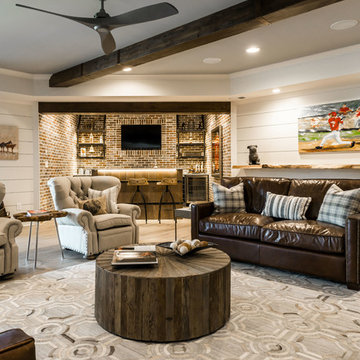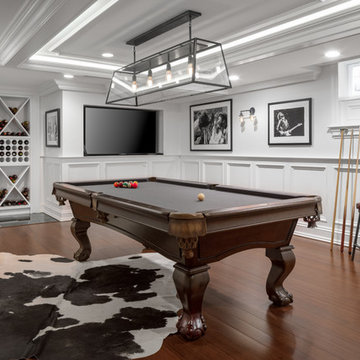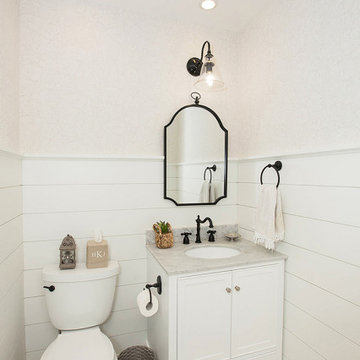Asian Basement Ideas
Refine by:
Budget
Sort by:Popular Today
1 - 20 of 3,784 photos
Item 1 of 3
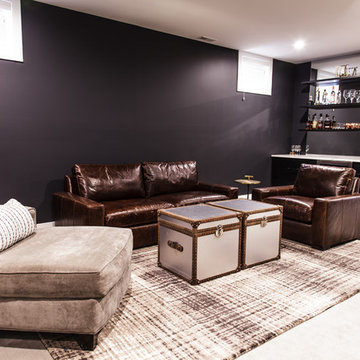
Basement - mid-sized country underground carpeted and beige floor basement idea in Indianapolis with black walls and no fireplace
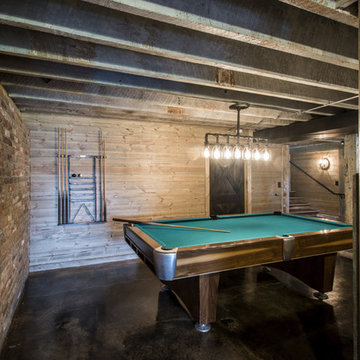
Photography by Andrew Hyslop
Inspiration for a farmhouse walk-out brick floor basement remodel in Louisville
Inspiration for a farmhouse walk-out brick floor basement remodel in Louisville

Example of a huge farmhouse walk-out carpeted and gray floor basement design in Indianapolis with white walls
Find the right local pro for your project
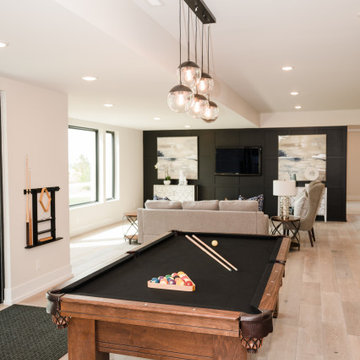
This was the main focus of the staging project with all furniture and decor items provided by us. The pool table belongs to homeowners. Love the black felt on this table.
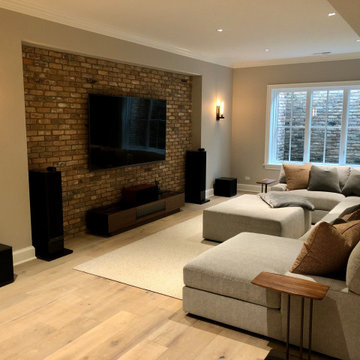
Mid-sized country underground light wood floor and beige floor basement photo in Chicago with a home theater and gray walls

Nichole Kennelly Photography
Example of a large cottage underground light wood floor and gray floor basement design in Kansas City with gray walls
Example of a large cottage underground light wood floor and gray floor basement design in Kansas City with gray walls

Basement - small farmhouse look-out dark wood floor and brown floor basement idea in Atlanta with white walls and no fireplace
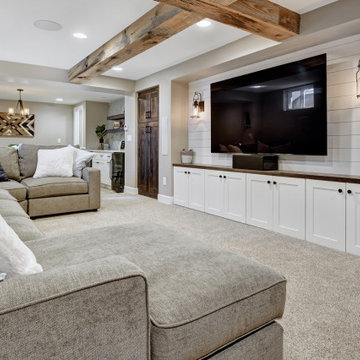
Modern farmhouse basement with wood beams, shiplap, luxury vinyl plank flooring, carpet and herringbone tile.
Example of a country basement design in Denver
Example of a country basement design in Denver
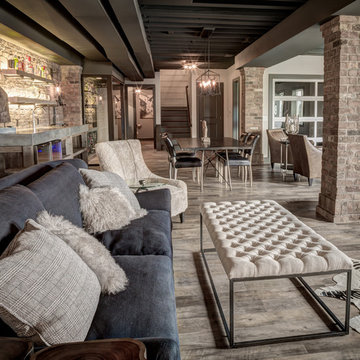
Exposed ceiling, luxury vinyl floor walkout basement. Shiplap Wall, Exposed Brick.
Large country walk-out vinyl floor basement photo in Cleveland with no fireplace
Large country walk-out vinyl floor basement photo in Cleveland with no fireplace
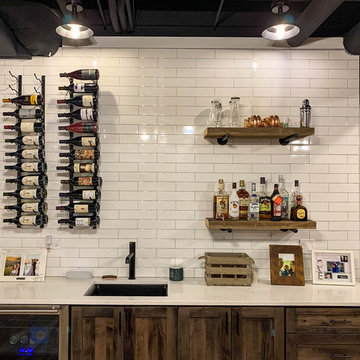
Inspiration for a large cottage walk-out vinyl floor and brown floor basement remodel in Chicago with beige walls
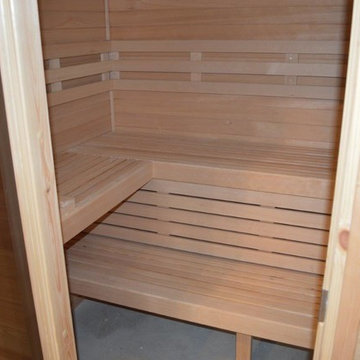
The European homeowners wanted to create a space for a new sauna and hot tub, as well as a place to relax afterwards. It needed to be light and bright, and have a warm but modern feel. We built this addition under the existing deck, and spruced up the deck at the same time to enjoy the nice territorial views.
The walls of the addition are cedar, with built-ins and deep cabinets for storage. There is a walk-in, tiled shower with built-in bench just off the sauna, and a seating area with tv for relaxing. The floor is stained concrete.
The 14-foot wall of windows (including a door to the hot tub), and the secondary window wall that includes french doors allows the maximum amount of light into the space and really creates that spa feeling.
The plans evolved during construction to include a larger sauna (thereby reducing the shower size somewhat) and a much larger hot tub than originally planned. The solution was to move the hot tub outside, which had the benefit of opening up more space inside for a yoga/ workout area. The hot tub is covered by a glass roof so it can be enjoyed year-round under the stars.
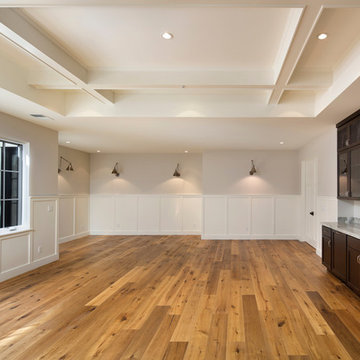
Bernard Andre
Example of a large cottage medium tone wood floor basement design in San Francisco with white walls
Example of a large cottage medium tone wood floor basement design in San Francisco with white walls
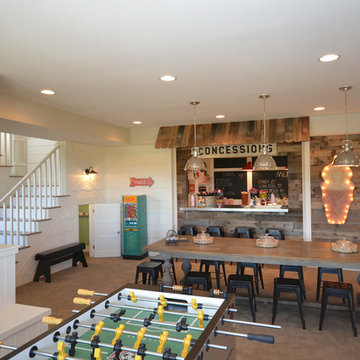
Amy Cox, Perceptive Image Creations
Cottage basement photo in Denver
Cottage basement photo in Denver
Asian Basement Ideas
1






