Farmhouse Bath with Furniture-Like Cabinets Ideas
Refine by:
Budget
Sort by:Popular Today
1 - 20 of 1,930 photos

The farmhouse feel flows from the kitchen, through the hallway and all of the way to the powder room. This hall bathroom features a rustic vanity with an integrated sink. The vanity hardware is an urban rubbed bronze and the faucet is in a brushed nickel finish. The bathroom keeps a clean cut look with the installation of the wainscoting.
Photo credit Janee Hartman.
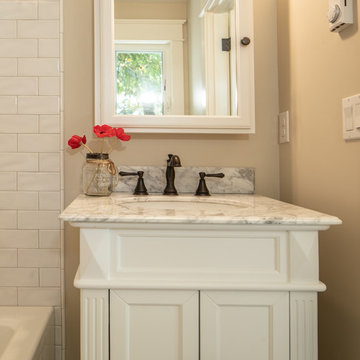
Small cottage kids' white tile and subway tile porcelain tile and gray floor bathroom photo in Seattle with furniture-like cabinets, white cabinets, a two-piece toilet, beige walls, an undermount sink, marble countertops and white countertops
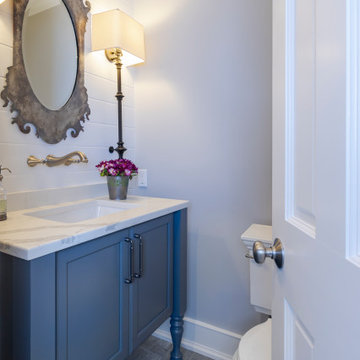
The porcelain gray/beige tile from the mudroom continues into the powder room. A blue accent and shiplap reappear in this room too. The blue vanity topped with a white quartz counter adds a splash of color and a modern flare. The shiplap accent wall lends this powder room a farmhouse feel and is a great backdrop for the beautiful elongated sconces and wall faucet.
This farmhouse style home in West Chester is the epitome of warmth and welcoming. We transformed this house’s original dark interior into a light, bright sanctuary. From installing brand new red oak flooring throughout the first floor to adding horizontal shiplap to the ceiling in the family room, we really enjoyed working with the homeowners on every aspect of each room. A special feature is the coffered ceiling in the dining room. We recessed the chandelier directly into the beams, for a clean, seamless look. We maximized the space in the white and chrome galley kitchen by installing a lot of custom storage. The pops of blue throughout the first floor give these room a modern touch.
Rudloff Custom Builders has won Best of Houzz for Customer Service in 2014, 2015 2016, 2017 and 2019. We also were voted Best of Design in 2016, 2017, 2018, 2019 which only 2% of professionals receive. Rudloff Custom Builders has been featured on Houzz in their Kitchen of the Week, What to Know About Using Reclaimed Wood in the Kitchen as well as included in their Bathroom WorkBook article. We are a full service, certified remodeling company that covers all of the Philadelphia suburban area. This business, like most others, developed from a friendship of young entrepreneurs who wanted to make a difference in their clients’ lives, one household at a time. This relationship between partners is much more than a friendship. Edward and Stephen Rudloff are brothers who have renovated and built custom homes together paying close attention to detail. They are carpenters by trade and understand concept and execution. Rudloff Custom Builders will provide services for you with the highest level of professionalism, quality, detail, punctuality and craftsmanship, every step of the way along our journey together.
Specializing in residential construction allows us to connect with our clients early in the design phase to ensure that every detail is captured as you imagined. One stop shopping is essentially what you will receive with Rudloff Custom Builders from design of your project to the construction of your dreams, executed by on-site project managers and skilled craftsmen. Our concept: envision our client’s ideas and make them a reality. Our mission: CREATING LIFETIME RELATIONSHIPS BUILT ON TRUST AND INTEGRITY.
Photo Credit: Linda McManus Images

This master bathroom renovation transforms a builder-grade standard into a personalized retreat for our lovely Stapleton clients. Recognizing a need for change, our clients called on us to help develop a space that would capture their aesthetic loves and foster relaxation. Our design focused on establishing an airy and grounded feel by pairing various shades of white, natural wood, and dynamic textures. We replaced the existing ceramic floor tile with wood-look porcelain tile for a warm and inviting look throughout the space. We then paired this with a reclaimed apothecary vanity from Restoration Hardware. This vanity is coupled with a bright Caesarstone countertop and warm bronze faucets from Delta to create a strikingly handsome balance. The vanity mirrors are custom-sized and trimmed with a coordinating bronze frame. Elegant wall sconces dance between the dark vanity mirrors and bright white full height mirrors flanking the bathtub. The tub itself is an oversized freestanding bathtub paired with a tall bronze tub filler. We've created a feature wall with Tile Bar's Billowy Clouds ceramic tile floor to ceiling behind the tub. The wave-like movement of the tiles offers a dramatic texture in a pure white field. We removed the existing shower and extended its depth to create a large new shower. The walls are tiled with a large format high gloss white tile. The shower floor is tiled with marble circles in varying sizes that offer a playful aesthetic in an otherwise minimalist space. We love this pure, airy retreat and are thrilled that our clients get to enjoy it for many years to come!
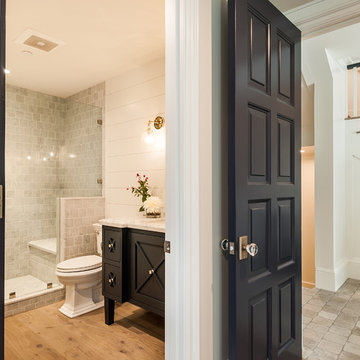
Inspiration for a mid-sized farmhouse 3/4 white tile and marble tile light wood floor alcove shower remodel in Los Angeles with furniture-like cabinets, black cabinets, white walls, an undermount sink, marble countertops, a hinged shower door and white countertops

Inspiration for a small farmhouse 3/4 white tile and ceramic tile porcelain tile, multicolored floor and single-sink bathroom remodel in Dallas with furniture-like cabinets, gray cabinets, a two-piece toilet, blue walls, an integrated sink, solid surface countertops, white countertops, a niche and a freestanding vanity

Inspiration for a mid-sized country brown floor and medium tone wood floor powder room remodel in Charleston with furniture-like cabinets, white cabinets, blue walls, an integrated sink, quartz countertops and white countertops

VISION AND NEEDS:
Our client came to us with a vision for their family dream house that offered adequate space and a lot of character. They were drawn to the traditional form and contemporary feel of a Modern Farmhouse.
MCHUGH SOLUTION:
In showing multiple options at the schematic stage, the client approved a traditional L shaped porch with simple barn-like columns. The entry foyer is simple in it's two-story volume and it's mono-chromatic (white & black) finishes. The living space which includes a kitchen & dining area - is an open floor plan, allowing natural light to fill the space.
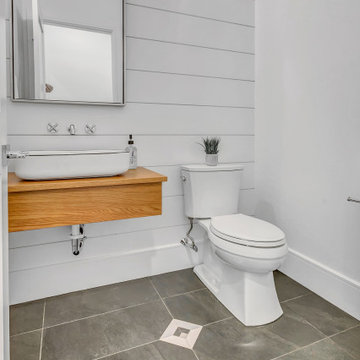
Example of a small country porcelain tile and gray floor powder room design in New York with furniture-like cabinets, medium tone wood cabinets, a two-piece toilet, white walls, a vessel sink, wood countertops, beige countertops and a floating vanity
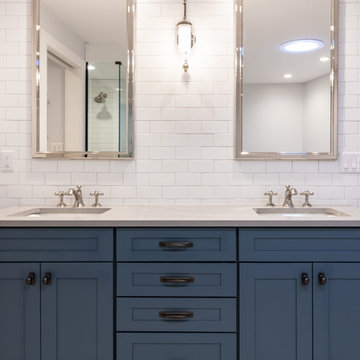
Maggie McClanahan
Inspiration for a huge farmhouse master white tile and ceramic tile ceramic tile claw-foot bathtub remodel in St Louis with furniture-like cabinets, blue cabinets, gray walls, an undermount sink, quartz countertops and white countertops
Inspiration for a huge farmhouse master white tile and ceramic tile ceramic tile claw-foot bathtub remodel in St Louis with furniture-like cabinets, blue cabinets, gray walls, an undermount sink, quartz countertops and white countertops
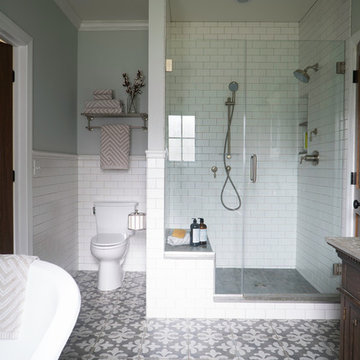
Bathroom - mid-sized farmhouse master white tile and subway tile porcelain tile and multicolored floor bathroom idea in St Louis with furniture-like cabinets, dark wood cabinets, a two-piece toilet, gray walls, an undermount sink, soapstone countertops and a hinged shower door
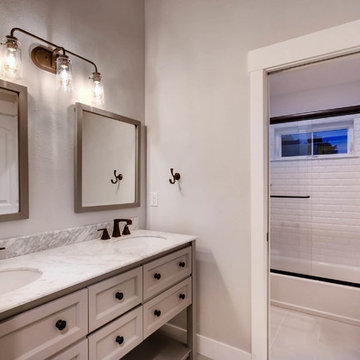
Large cottage kids' gray tile and marble tile porcelain tile and gray floor bathroom photo in Denver with furniture-like cabinets, gray cabinets, gray walls, an undermount sink and marble countertops
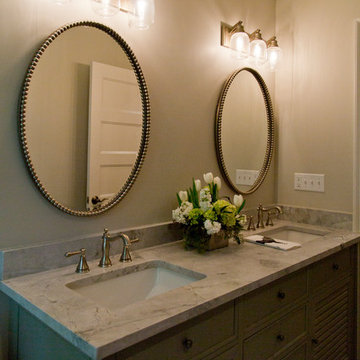
Nichole Kennelly Photography
Inspiration for a mid-sized country 3/4 ceramic tile bathroom remodel in Kansas City with furniture-like cabinets, gray cabinets, gray walls, an undermount sink and granite countertops
Inspiration for a mid-sized country 3/4 ceramic tile bathroom remodel in Kansas City with furniture-like cabinets, gray cabinets, gray walls, an undermount sink and granite countertops
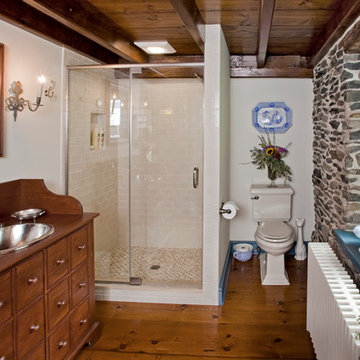
This view shows the sink, shower, toilet, and radiator to the restored, farmhouse bathroom.
-Randal Bye
Inspiration for a mid-sized cottage white tile and subway tile medium tone wood floor corner shower remodel in Philadelphia with a one-piece toilet, white walls, a drop-in sink, furniture-like cabinets, medium tone wood cabinets and wood countertops
Inspiration for a mid-sized cottage white tile and subway tile medium tone wood floor corner shower remodel in Philadelphia with a one-piece toilet, white walls, a drop-in sink, furniture-like cabinets, medium tone wood cabinets and wood countertops
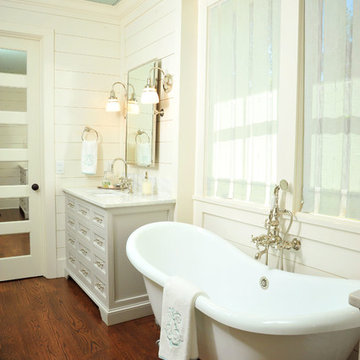
Country master medium tone wood floor claw-foot bathtub photo in Atlanta with furniture-like cabinets, marble countertops and white walls

Modern farmhouse bathroom, with soaking tub under window, custom shelving and travertine tile.
Example of a large farmhouse master white tile and travertine tile travertine floor, white floor, double-sink and vaulted ceiling bathroom design in Dallas with furniture-like cabinets, medium tone wood cabinets, a two-piece toilet, white walls, quartzite countertops, white countertops, a built-in vanity, a hinged shower door and an undermount sink
Example of a large farmhouse master white tile and travertine tile travertine floor, white floor, double-sink and vaulted ceiling bathroom design in Dallas with furniture-like cabinets, medium tone wood cabinets, a two-piece toilet, white walls, quartzite countertops, white countertops, a built-in vanity, a hinged shower door and an undermount sink
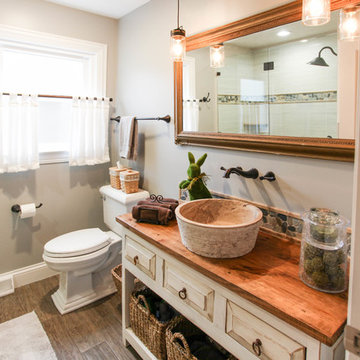
Bathroom - mid-sized farmhouse master gray tile and porcelain tile porcelain tile and brown floor bathroom idea in Chicago with furniture-like cabinets, distressed cabinets, a two-piece toilet, green walls, a vessel sink and wood countertops

Large cottage master black and white tile and subway tile ceramic tile and multicolored floor bathroom photo in New York with furniture-like cabinets, distressed cabinets, a two-piece toilet, white walls, an undermount sink, onyx countertops, a hinged shower door and black countertops
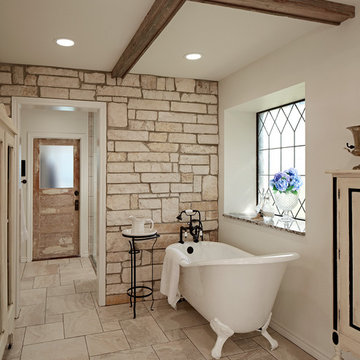
Claw-foot tub for relaxing. Note old door entry to closet and coffered ceiling of reclaimed farm wood.
Design work by Susie Matthies Samuels Designs
Photo by Ken Vaughan
Farmhouse Bath with Furniture-Like Cabinets Ideas
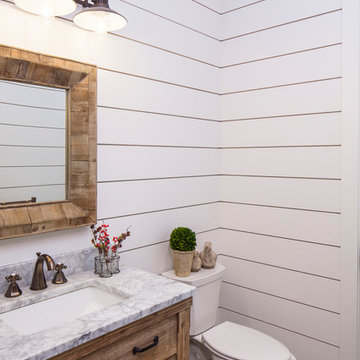
Mid-sized farmhouse 3/4 bathroom photo in Austin with furniture-like cabinets
1







