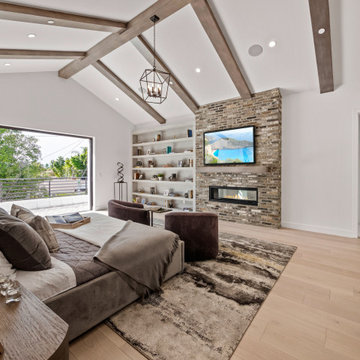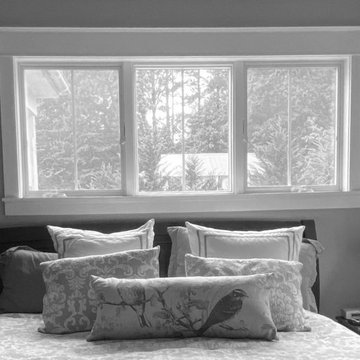Farmhouse Bedroom Ideas
Sort by:Popular Today
461 - 480 of 40,279 photos
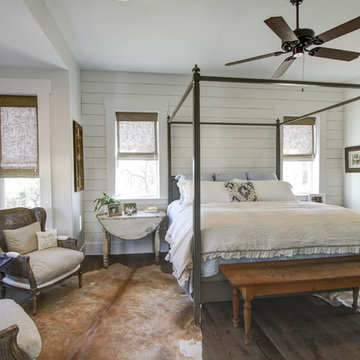
Master Bedroom with sitting area alcove and sliding barn doors to bath.
Mid-sized country master brown floor and dark wood floor bedroom photo in Austin with white walls and no fireplace
Mid-sized country master brown floor and dark wood floor bedroom photo in Austin with white walls and no fireplace
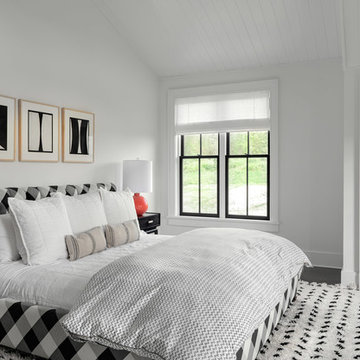
Guest bedroom.
Photographer: Rob Karosis
Example of a large farmhouse guest dark wood floor and brown floor bedroom design in New York with white walls
Example of a large farmhouse guest dark wood floor and brown floor bedroom design in New York with white walls
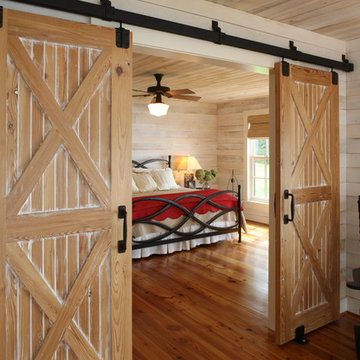
Inspiration for a large cottage master dark wood floor and brown floor bedroom remodel in Other with beige walls and no fireplace
Find the right local pro for your project
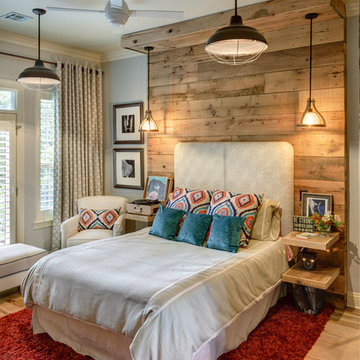
Don Shreve
Bedroom - mid-sized country medium tone wood floor bedroom idea in Other with gray walls
Bedroom - mid-sized country medium tone wood floor bedroom idea in Other with gray walls

We gave this rather dated farmhouse some dramatic upgrades that brought together the feminine with the masculine, combining rustic wood with softer elements. In terms of style her tastes leaned toward traditional and elegant and his toward the rustic and outdoorsy. The result was the perfect fit for this family of 4 plus 2 dogs and their very special farmhouse in Ipswich, MA. Character details create a visual statement, showcasing the melding of both rustic and traditional elements without too much formality. The new master suite is one of the most potent examples of the blending of styles. The bath, with white carrara honed marble countertops and backsplash, beaded wainscoting, matching pale green vanities with make-up table offset by the black center cabinet expand function of the space exquisitely while the salvaged rustic beams create an eye-catching contrast that picks up on the earthy tones of the wood. The luxurious walk-in shower drenched in white carrara floor and wall tile replaced the obsolete Jacuzzi tub. Wardrobe care and organization is a joy in the massive walk-in closet complete with custom gliding library ladder to access the additional storage above. The space serves double duty as a peaceful laundry room complete with roll-out ironing center. The cozy reading nook now graces the bay-window-with-a-view and storage abounds with a surplus of built-ins including bookcases and in-home entertainment center. You can’t help but feel pampered the moment you step into this ensuite. The pantry, with its painted barn door, slate floor, custom shelving and black walnut countertop provide much needed storage designed to fit the family’s needs precisely, including a pull out bin for dog food. During this phase of the project, the powder room was relocated and treated to a reclaimed wood vanity with reclaimed white oak countertop along with custom vessel soapstone sink and wide board paneling. Design elements effectively married rustic and traditional styles and the home now has the character to match the country setting and the improved layout and storage the family so desperately needed. And did you see the barn? Photo credit: Eric Roth
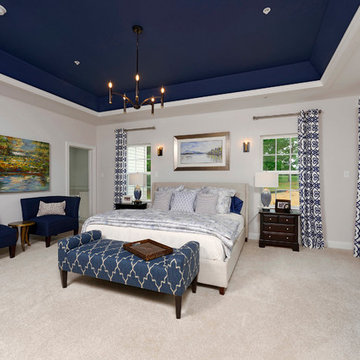
Master Bedroom
Farmhouse carpeted and beige floor bedroom photo in Baltimore with white walls
Farmhouse carpeted and beige floor bedroom photo in Baltimore with white walls
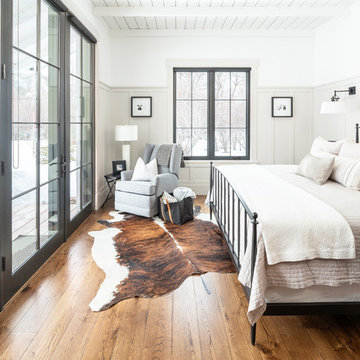
cabin, country home, custom home, kind bed, metal bed frame, modern farmhouse, mountain home, natural materials, rustic, board and batten wainscoting, beamed ceiling, cowhide rug
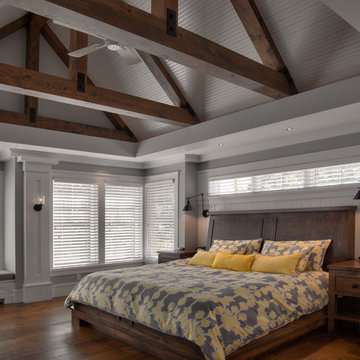
Saari & Forrai
Example of a huge cottage master dark wood floor and brown floor bedroom design in Minneapolis with gray walls and no fireplace
Example of a huge cottage master dark wood floor and brown floor bedroom design in Minneapolis with gray walls and no fireplace
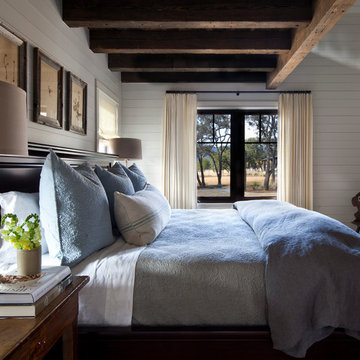
Shiflet Group Architects
Photographer Nick Johnson
Bedroom - cottage master bedroom idea in Austin with white walls
Bedroom - cottage master bedroom idea in Austin with white walls
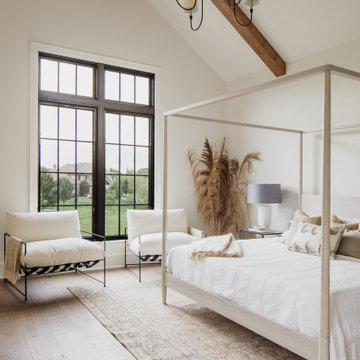
This fall, Amethyst had the opportunity to partner with Freeman Custom Homes of Kansas City to furnish this 5000 sq ft European Modern designed home for the Artisan Home Tour 2020!
Every square inch of this home was magical -- from the secret staircase in the master bath leading to a private shuttered plunge pool to the vaulted kitchen with sky high mushroom colored cabinetry and handmade zellige tile.
We met the builders during the cabinetry phase and watching their final, thoughtful design details evolve was such full of over-the-top surprises like the unique valet-like storage in the entry and limestone fireplace!
As soon as we saw their vision for the home, we knew our furnishings would be a great match as our design style celebrates handmade rugs, artisan handmade custom seating, old-meets-new art, and let's be honest -- we love to go big! They trusted us to do our thing on the entire main level and we enjoyed every minute.
The load in took 3 full trucks and fortunately for us -- the homeowners fell in love with several pieces so our uninstall trip was significantly lighter. I think we were all a little emotional leaving this masterpiece but sooooo happy for the owners and just hoping we get invited to a Christmas party...
Here are some of the highlights -- 90% of the furnishings and rugs were from our shop and we filled in the gaps with some extra special pieces!
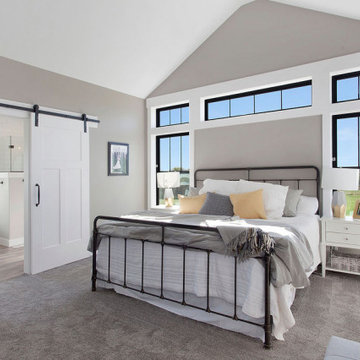
Large country master carpeted and gray floor bedroom photo in Kansas City with gray walls
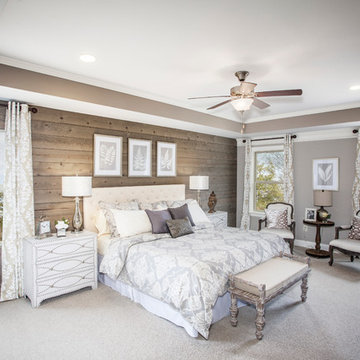
Hampton Station - Amelia Plan - Master Bedroom
Farmhouse master carpeted bedroom photo in Atlanta with beige walls
Farmhouse master carpeted bedroom photo in Atlanta with beige walls

Large country master carpeted, beige floor and wood ceiling bedroom photo in Seattle with beige walls
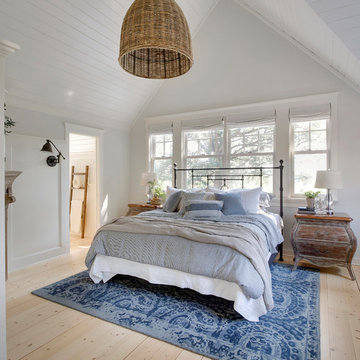
Spacecrafting Photography
Bedroom - mid-sized country master bedroom idea in Minneapolis with white walls and a wood fireplace surround
Bedroom - mid-sized country master bedroom idea in Minneapolis with white walls and a wood fireplace surround
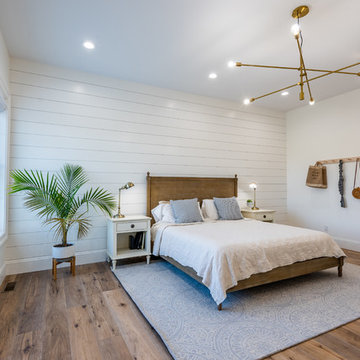
Example of a cottage guest medium tone wood floor and brown floor bedroom design in Other with white walls
Farmhouse Bedroom Ideas
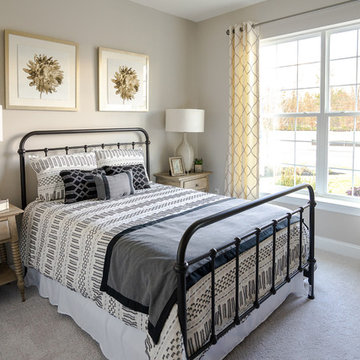
Linda McManus Images
Example of a small country guest carpeted and gray floor bedroom design in Philadelphia with gray walls
Example of a small country guest carpeted and gray floor bedroom design in Philadelphia with gray walls
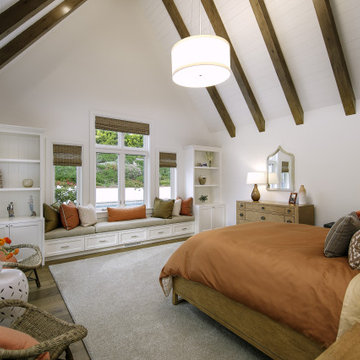
Cottage master medium tone wood floor, blue floor, exposed beam and vaulted ceiling bedroom photo in Santa Barbara with white walls and no fireplace
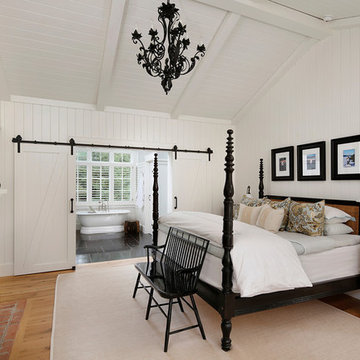
Master Bedroom Suite:
Crisp white paneled walls are offset by the antique black bed, Windsor bench, and iron chandelier. Refurbished sliding barn doors frame the backdrop.
24






