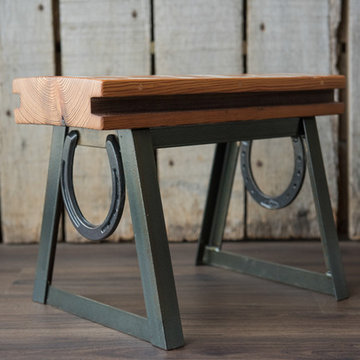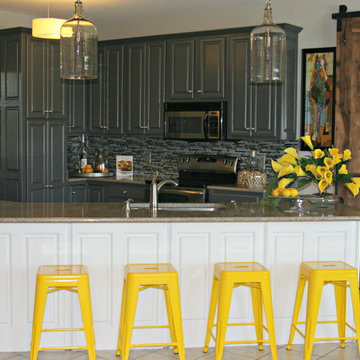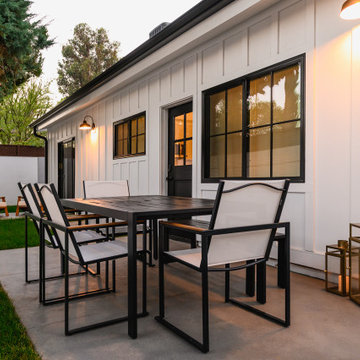Farmhouse Home Design Ideas
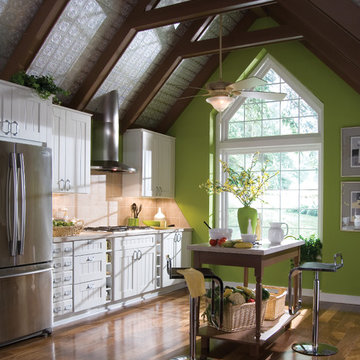
This rustic farmhouse look marries old and new. One of the most popular 12" x 12" ceiling tiles ever offered, Tin Look Wellington decorative tile can bring a vintage tin ceiling look or a contemporary feel to any space. Available in white, Wellington Tin Look tiles can be painted to create the ceiling you desire. Apply it directly to the ceiling using Armstrong's Easy Up guaranteed installation system or adhesive. These ceiling tiles are comprised of 40% recycled content.
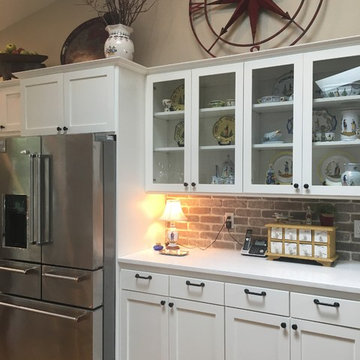
After G Residence
Large farmhouse light wood floor kitchen photo in Seattle with a farmhouse sink, shaker cabinets, white cabinets, quartz countertops, red backsplash, brick backsplash, stainless steel appliances, an island and white countertops
Large farmhouse light wood floor kitchen photo in Seattle with a farmhouse sink, shaker cabinets, white cabinets, quartz countertops, red backsplash, brick backsplash, stainless steel appliances, an island and white countertops
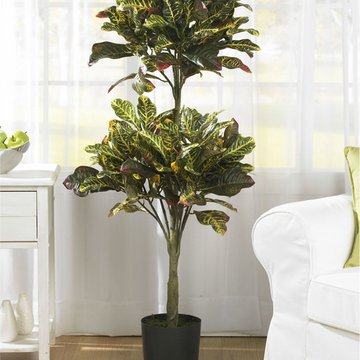
Add a touch of Mediterranean style to your home with this bold colored Croton Topiary. This 4.5' silk tree adds the perfect accent to any neutral living room. Pair with fresh whites to make the color pop, or place two outside to showcase the front door
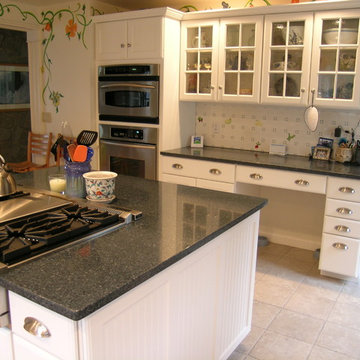
Example of a large country u-shaped ceramic tile eat-in kitchen design in Portland Maine with an undermount sink, louvered cabinets, white cabinets, granite countertops, white backsplash, porcelain backsplash, stainless steel appliances and an island
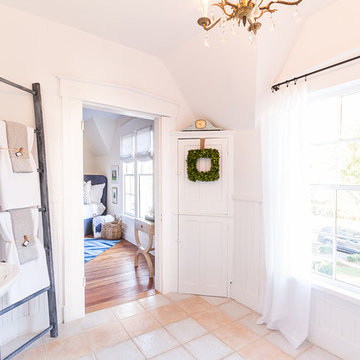
Example of a mid-sized cottage master porcelain tile and gray floor bathroom design in Other with white cabinets, a two-piece toilet, white walls, a pedestal sink and white countertops
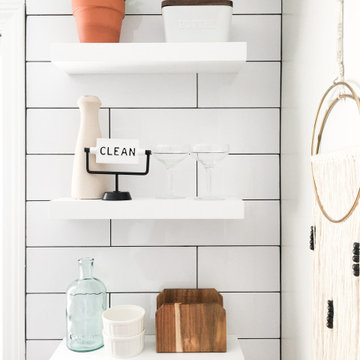
Small cottage u-shaped ceramic tile and black floor enclosed kitchen photo in Indianapolis with a drop-in sink, shaker cabinets, white cabinets, wood countertops, white backsplash, subway tile backsplash, stainless steel appliances and brown countertops
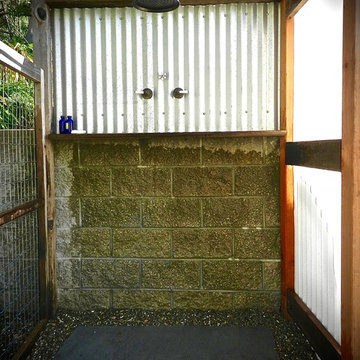
F. John LaBarba / Design: Beth Ann LaBarba
This is an example of a mid-sized farmhouse full sun backyard stone formal garden in San Francisco for spring.
This is an example of a mid-sized farmhouse full sun backyard stone formal garden in San Francisco for spring.
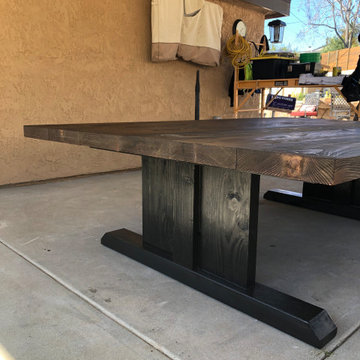
Side view.
Large cottage backyard concrete patio kitchen photo in San Diego with a roof extension
Large cottage backyard concrete patio kitchen photo in San Diego with a roof extension
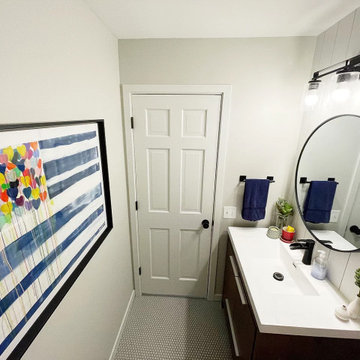
A referral from Landmark remodeling and friends of previous clients, we were hired for a test run of the first of many projects on their home improvement list. We added shiplap, and changed out the floor to a statement penny round tile. A simple upgrade that was to set the tone for the future remodels in their home.
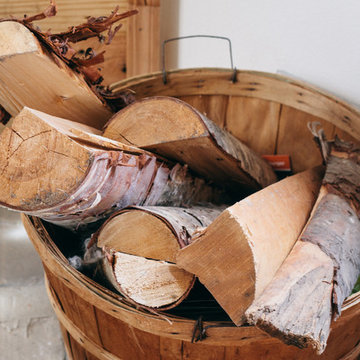
Photo: A Darling Felicity Photography © 2015 Houzz
Example of a mid-sized farmhouse enclosed medium tone wood floor living room design in Seattle with white walls and a tv stand
Example of a mid-sized farmhouse enclosed medium tone wood floor living room design in Seattle with white walls and a tv stand
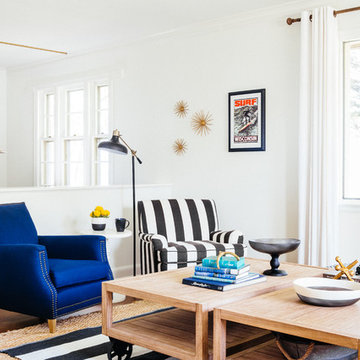
Colin Price Photography
Example of a mid-sized country open concept medium tone wood floor living room design in Milwaukee with white walls, no fireplace and a tv stand
Example of a mid-sized country open concept medium tone wood floor living room design in Milwaukee with white walls, no fireplace and a tv stand
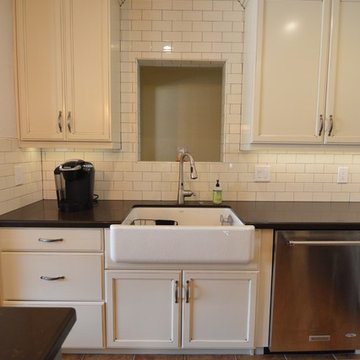
Inspiration for a mid-sized cottage l-shaped porcelain tile and beige floor eat-in kitchen remodel in Los Angeles with a single-bowl sink, recessed-panel cabinets, white cabinets, quartzite countertops, white backsplash, subway tile backsplash, stainless steel appliances and an island
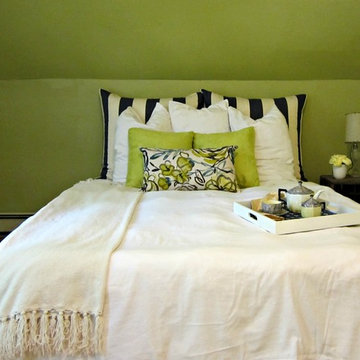
Inspiration for a mid-sized farmhouse guest light wood floor bedroom remodel in Boston with green walls
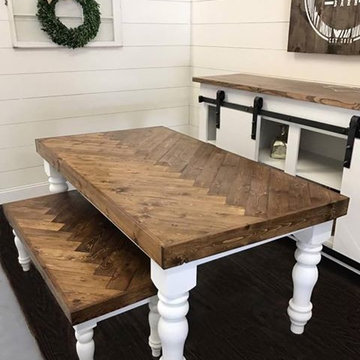
Table and matching bench made using DIY component parts from Design59furniture.com built for under $300 in a weekend.
Inspiration for a mid-sized cottage dark wood floor and brown floor eat-in kitchen remodel in Other with white cabinets and white backsplash
Inspiration for a mid-sized cottage dark wood floor and brown floor eat-in kitchen remodel in Other with white cabinets and white backsplash
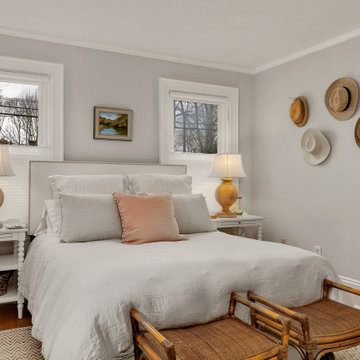
Antique Cape Cod Farmhouse formerly a bed and breakfast. Traditional yet casual style with antiques.
Mid-sized cottage guest light wood floor and brown floor bedroom photo in Boston with gray walls and no fireplace
Mid-sized cottage guest light wood floor and brown floor bedroom photo in Boston with gray walls and no fireplace
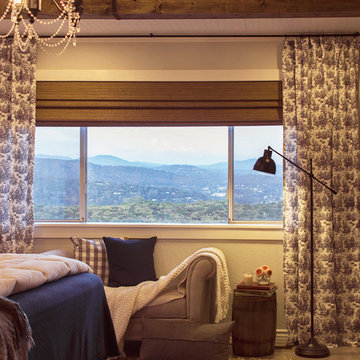
Jenna Sue
Mid-sized cottage master light wood floor and gray floor bedroom photo in Tampa with gray walls
Mid-sized cottage master light wood floor and gray floor bedroom photo in Tampa with gray walls
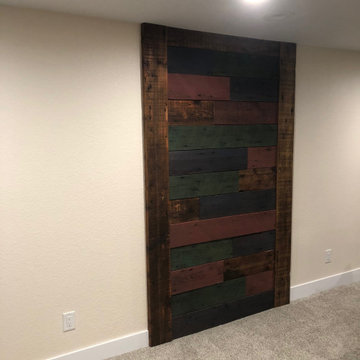
Framed and filled with refurbished barn wood, custom piece requested by our client.
Basement - mid-sized farmhouse basement idea in Denver
Basement - mid-sized farmhouse basement idea in Denver
Farmhouse Home Design Ideas
64

























