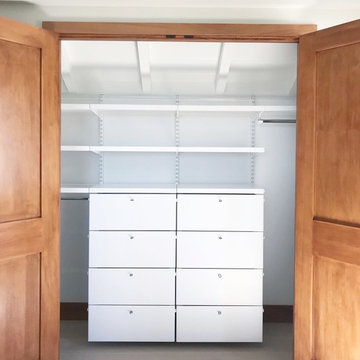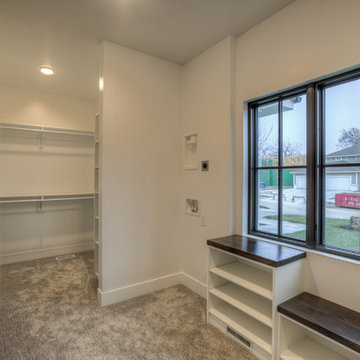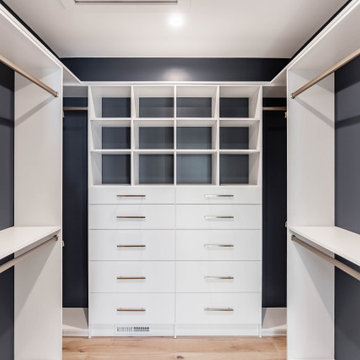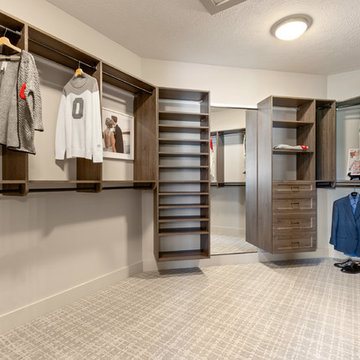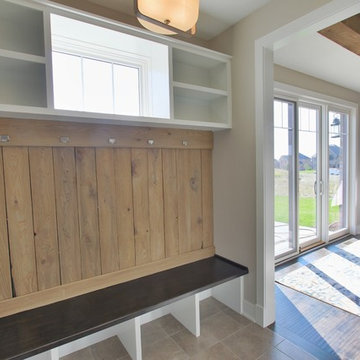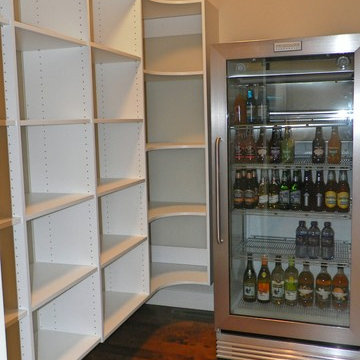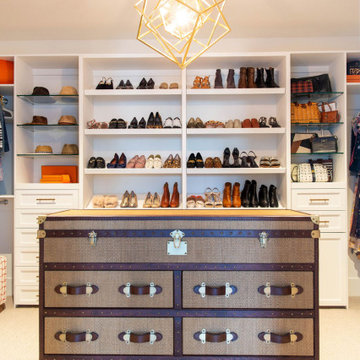Farmhouse Closet Ideas
Refine by:
Budget
Sort by:Popular Today
141 - 160 of 3,873 photos
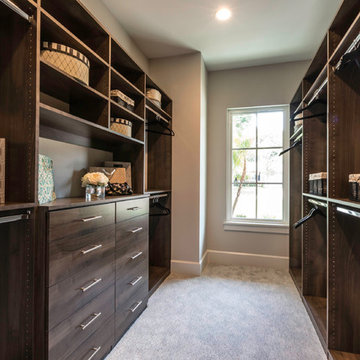
4 bed / 3.5 bath
3,072 sq/ft
Two car garage
Outdoor kitchen
Garden wall
Fire pit
Example of a mid-sized cottage gender-neutral carpeted walk-in closet design in Orlando with flat-panel cabinets and dark wood cabinets
Example of a mid-sized cottage gender-neutral carpeted walk-in closet design in Orlando with flat-panel cabinets and dark wood cabinets
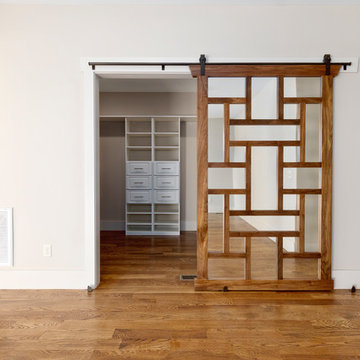
Outside in Photography
Example of a mid-sized cottage gender-neutral medium tone wood floor and brown floor walk-in closet design in Other
Example of a mid-sized cottage gender-neutral medium tone wood floor and brown floor walk-in closet design in Other
Find the right local pro for your project
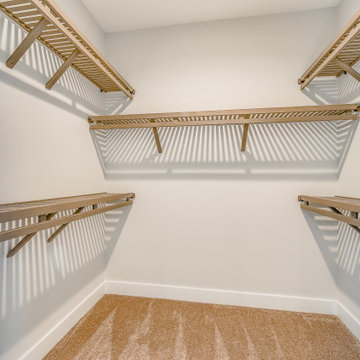
This 3000 SF farmhouse features four bedrooms and three baths over two floors. A first floor study can be used as a fifth bedroom. Open concept plan features beautiful kitchen with breakfast area and great room with fireplace. Butler's pantry leads to separate dining room. Upstairs, large master suite features a recessed ceiling and custom barn door leading to the marble master bath.
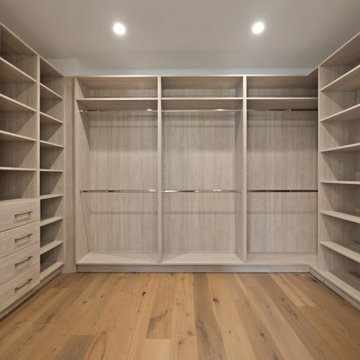
Large country gender-neutral light wood floor walk-in closet photo in Los Angeles with flat-panel cabinets

Custom Built home designed to fit on an undesirable lot provided a great opportunity to think outside of the box with creating a large open concept living space with a kitchen, dining room, living room, and sitting area. This space has extra high ceilings with concrete radiant heat flooring and custom IKEA cabinetry throughout. The master suite sits tucked away on one side of the house while the other bedrooms are upstairs with a large flex space, great for a kids play area!
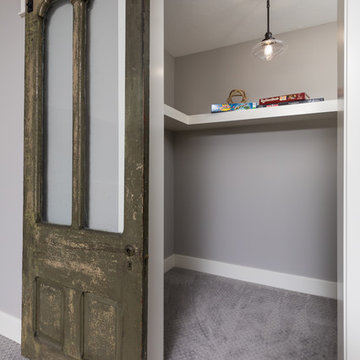
Mid-sized country gender-neutral carpeted and gray floor walk-in closet photo in Grand Rapids
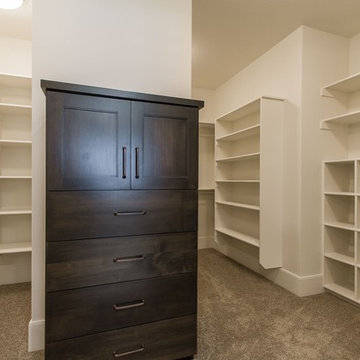
Zachary Molino
Walk-in closet - large farmhouse gender-neutral carpeted walk-in closet idea in Salt Lake City with shaker cabinets and dark wood cabinets
Walk-in closet - large farmhouse gender-neutral carpeted walk-in closet idea in Salt Lake City with shaker cabinets and dark wood cabinets
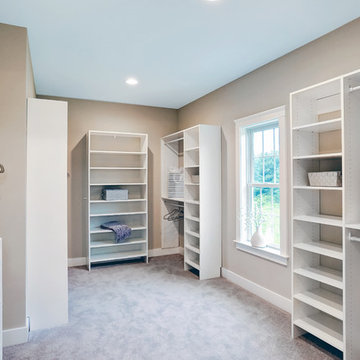
Designer details abound in this custom 2-story home with craftsman style exterior complete with fiber cement siding, attractive stone veneer, and a welcoming front porch. In addition to the 2-car side entry garage with finished mudroom, a breezeway connects the home to a 3rd car detached garage. Heightened 10’ceilings grace the 1st floor and impressive features throughout include stylish trim and ceiling details. The elegant Dining Room to the front of the home features a tray ceiling and craftsman style wainscoting with chair rail. Adjacent to the Dining Room is a formal Living Room with cozy gas fireplace. The open Kitchen is well-appointed with HanStone countertops, tile backsplash, stainless steel appliances, and a pantry. The sunny Breakfast Area provides access to a stamped concrete patio and opens to the Family Room with wood ceiling beams and a gas fireplace accented by a custom surround. A first-floor Study features trim ceiling detail and craftsman style wainscoting. The Owner’s Suite includes craftsman style wainscoting accent wall and a tray ceiling with stylish wood detail. The Owner’s Bathroom includes a custom tile shower, free standing tub, and oversized closet.
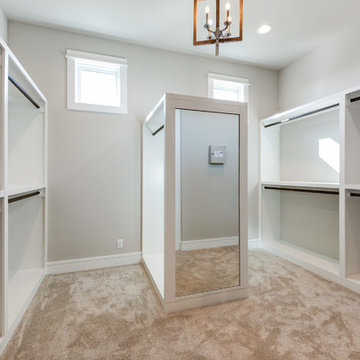
Texas Farmhouse built by Jim Lavender.
Inspiration for a farmhouse closet remodel in Austin
Inspiration for a farmhouse closet remodel in Austin
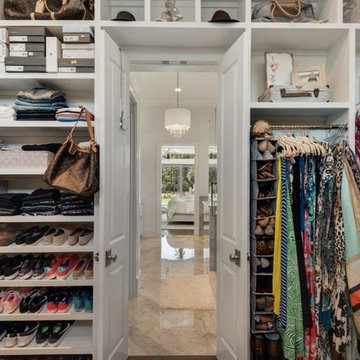
Example of a large cottage gender-neutral medium tone wood floor walk-in closet design in Miami with open cabinets and white cabinets
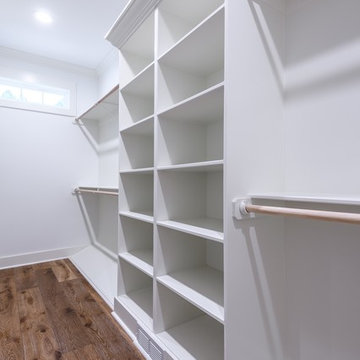
Mid-sized farmhouse gender-neutral dark wood floor and brown floor walk-in closet photo in Other with open cabinets and white cabinets

Amazing walk in closet off of the master bedroom. Floor to ceiling built ins. Gorgeous vanity
Meyer Design
Walk-in closet - large country gender-neutral medium tone wood floor walk-in closet idea in Chicago with recessed-panel cabinets and white cabinets
Walk-in closet - large country gender-neutral medium tone wood floor walk-in closet idea in Chicago with recessed-panel cabinets and white cabinets
Farmhouse Closet Ideas
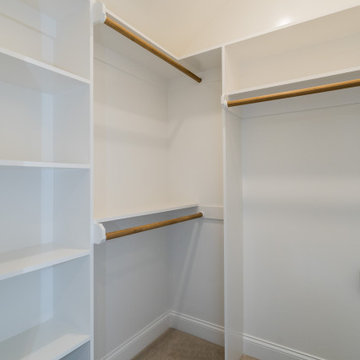
Inspiration for a mid-sized cottage gender-neutral carpeted and gray floor walk-in closet remodel in Raleigh
8






