Farmhouse Light Wood Floor Closet Ideas
Refine by:
Budget
Sort by:Popular Today
1 - 20 of 169 photos
Item 1 of 3

Arch Studio, Inc. Architecture & Interiors 2018
Inspiration for a small farmhouse gender-neutral light wood floor and gray floor walk-in closet remodel in San Francisco with shaker cabinets and white cabinets
Inspiration for a small farmhouse gender-neutral light wood floor and gray floor walk-in closet remodel in San Francisco with shaker cabinets and white cabinets

Example of a country light wood floor walk-in closet design in Cleveland with shaker cabinets and white cabinets

Walk-in closet - mid-sized country gender-neutral light wood floor and brown floor walk-in closet idea in Boston with open cabinets and white cabinets
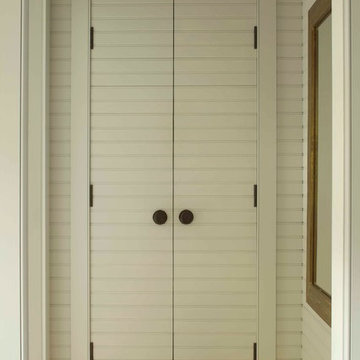
Photo: Mick Hales
Example of a country light wood floor closet design in New York
Example of a country light wood floor closet design in New York
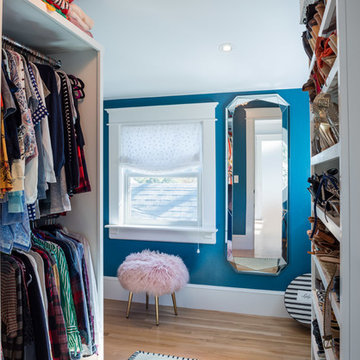
Robert Brewster, Warren Jagger Photography
Country light wood floor closet photo in Providence
Country light wood floor closet photo in Providence
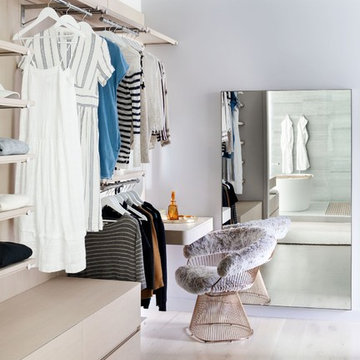
Dressing room - cottage women's light wood floor and beige floor dressing room idea in New York with light wood cabinets
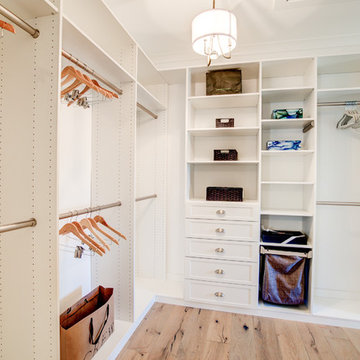
The master closet in the Potomac has 2 entryways connecting to the master bath and the master bedroom! The custom shelving units were provided by Closet Factory!
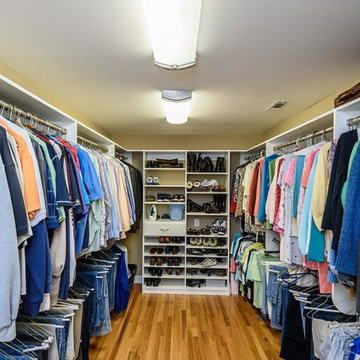
The large walk-in closet is highly functional with its bright overhead lighting and generous storage space.
Inspiration for a mid-sized country gender-neutral light wood floor walk-in closet remodel in Atlanta with open cabinets and white cabinets
Inspiration for a mid-sized country gender-neutral light wood floor walk-in closet remodel in Atlanta with open cabinets and white cabinets
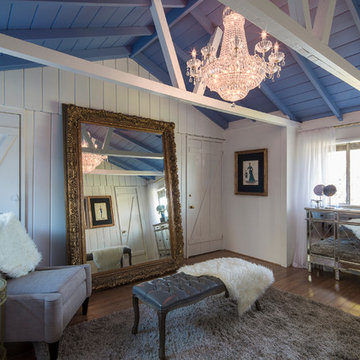
Brian Thomas Jones
Inspiration for a cottage gender-neutral light wood floor dressing room remodel in Los Angeles
Inspiration for a cottage gender-neutral light wood floor dressing room remodel in Los Angeles
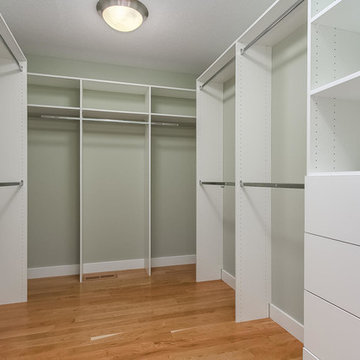
Loop Phootography
Inspiration for a mid-sized country gender-neutral light wood floor walk-in closet remodel in Minneapolis with white cabinets and open cabinets
Inspiration for a mid-sized country gender-neutral light wood floor walk-in closet remodel in Minneapolis with white cabinets and open cabinets
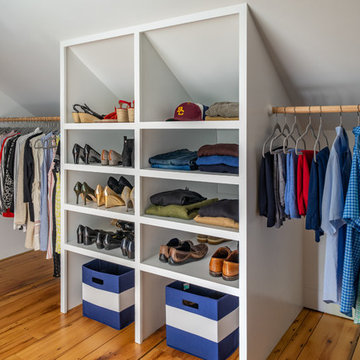
Example of a huge farmhouse gender-neutral light wood floor walk-in closet design in Boston with flat-panel cabinets
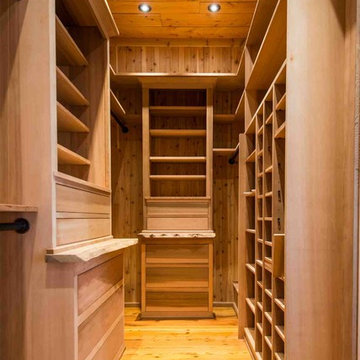
Walk-in closet - large country gender-neutral light wood floor walk-in closet idea in New York with flat-panel cabinets and medium tone wood cabinets
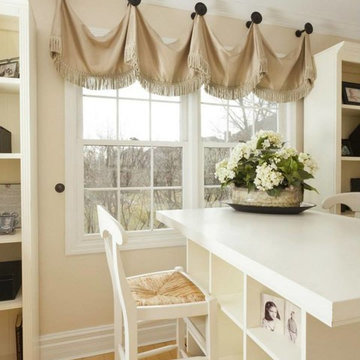
Example of a large cottage gender-neutral light wood floor and brown floor dressing room design in Other with open cabinets and white cabinets
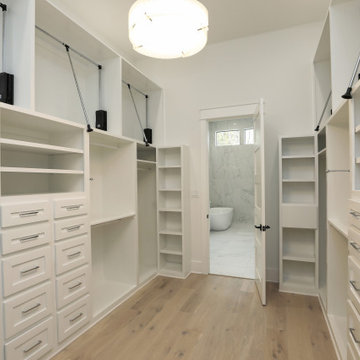
Custom designer walk-in master bedroom closet complete with designer lighting, built in dressers, valet rods & pull downs!
Walk-in closet - large cottage gender-neutral light wood floor walk-in closet idea in Houston with shaker cabinets and white cabinets
Walk-in closet - large cottage gender-neutral light wood floor walk-in closet idea in Houston with shaker cabinets and white cabinets
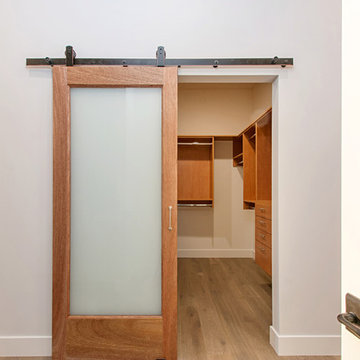
Example of a mid-sized cottage light wood floor and brown floor walk-in closet design in San Diego with medium tone wood cabinets
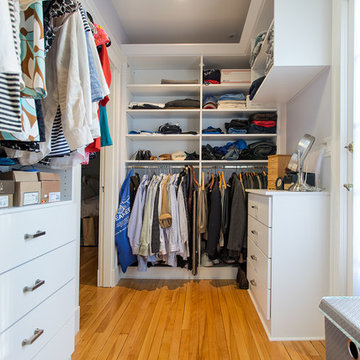
Photo Credit: Evan White
Inspiration for a mid-sized farmhouse gender-neutral light wood floor walk-in closet remodel in Boston with flat-panel cabinets and white cabinets
Inspiration for a mid-sized farmhouse gender-neutral light wood floor walk-in closet remodel in Boston with flat-panel cabinets and white cabinets
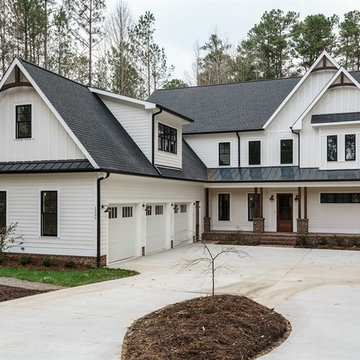
Large country light wood floor and gray floor closet photo in Raleigh with shaker cabinets and white cabinets
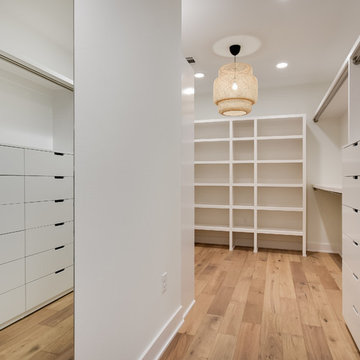
Shutterbug Studios
Example of a large farmhouse gender-neutral light wood floor walk-in closet design in Austin
Example of a large farmhouse gender-neutral light wood floor walk-in closet design in Austin
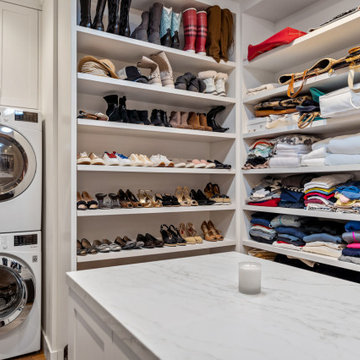
Our clients wanted the ultimate modern farmhouse custom dream home. They found property in the Santa Rosa Valley with an existing house on 3 ½ acres. They could envision a new home with a pool, a barn, and a place to raise horses. JRP and the clients went all in, sparing no expense. Thus, the old house was demolished and the couple’s dream home began to come to fruition.
The result is a simple, contemporary layout with ample light thanks to the open floor plan. When it comes to a modern farmhouse aesthetic, it’s all about neutral hues, wood accents, and furniture with clean lines. Every room is thoughtfully crafted with its own personality. Yet still reflects a bit of that farmhouse charm.
Their considerable-sized kitchen is a union of rustic warmth and industrial simplicity. The all-white shaker cabinetry and subway backsplash light up the room. All white everything complimented by warm wood flooring and matte black fixtures. The stunning custom Raw Urth reclaimed steel hood is also a star focal point in this gorgeous space. Not to mention the wet bar area with its unique open shelves above not one, but two integrated wine chillers. It’s also thoughtfully positioned next to the large pantry with a farmhouse style staple: a sliding barn door.
The master bathroom is relaxation at its finest. Monochromatic colors and a pop of pattern on the floor lend a fashionable look to this private retreat. Matte black finishes stand out against a stark white backsplash, complement charcoal veins in the marble looking countertop, and is cohesive with the entire look. The matte black shower units really add a dramatic finish to this luxurious large walk-in shower.
Photographer: Andrew - OpenHouse VC
Farmhouse Light Wood Floor Closet Ideas
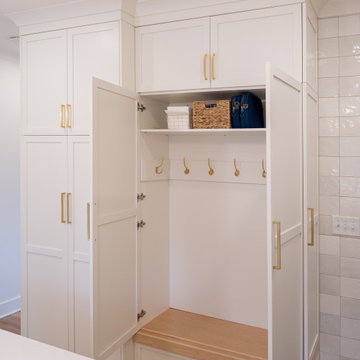
Mid-sized cottage gender-neutral light wood floor built-in closet photo in Raleigh with shaker cabinets and white cabinets
1





