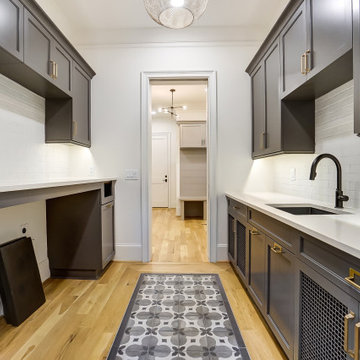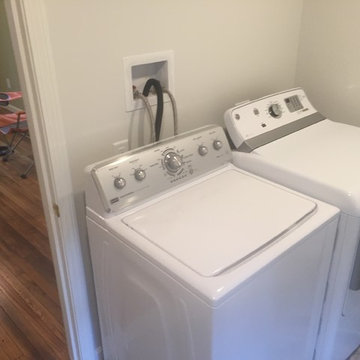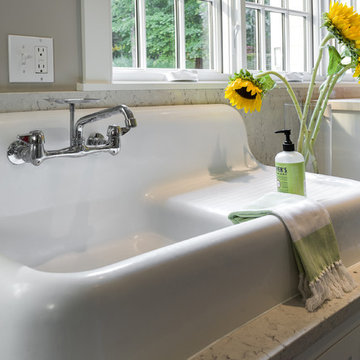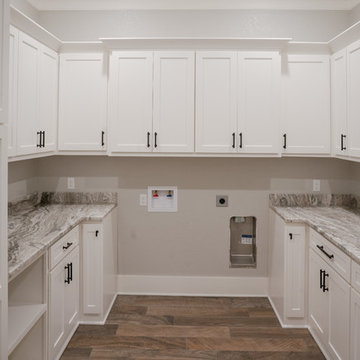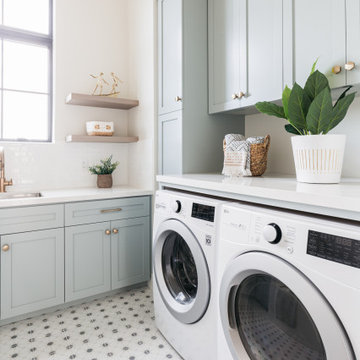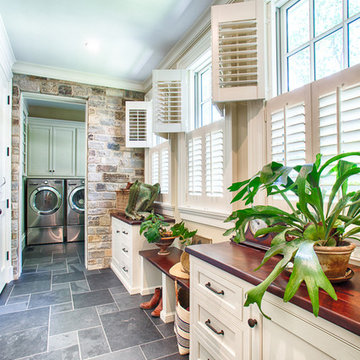Farmhouse Laundry Room Ideas
Refine by:
Budget
Sort by:Popular Today
781 - 800 of 8,430 photos
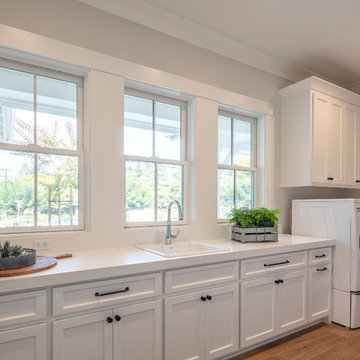
Large laundry room with 3 windows flanking the sink area. White on white countertop and cabinets
Micheal Hospelt Photography
Dedicated laundry room - mid-sized country galley light wood floor and beige floor dedicated laundry room idea in San Francisco with a drop-in sink, shaker cabinets, white cabinets, quartz countertops, beige walls, a side-by-side washer/dryer and white countertops
Dedicated laundry room - mid-sized country galley light wood floor and beige floor dedicated laundry room idea in San Francisco with a drop-in sink, shaker cabinets, white cabinets, quartz countertops, beige walls, a side-by-side washer/dryer and white countertops

Our clients wanted the ultimate modern farmhouse custom dream home. They found property in the Santa Rosa Valley with an existing house on 3 ½ acres. They could envision a new home with a pool, a barn, and a place to raise horses. JRP and the clients went all in, sparing no expense. Thus, the old house was demolished and the couple’s dream home began to come to fruition.
The result is a simple, contemporary layout with ample light thanks to the open floor plan. When it comes to a modern farmhouse aesthetic, it’s all about neutral hues, wood accents, and furniture with clean lines. Every room is thoughtfully crafted with its own personality. Yet still reflects a bit of that farmhouse charm.
Their considerable-sized kitchen is a union of rustic warmth and industrial simplicity. The all-white shaker cabinetry and subway backsplash light up the room. All white everything complimented by warm wood flooring and matte black fixtures. The stunning custom Raw Urth reclaimed steel hood is also a star focal point in this gorgeous space. Not to mention the wet bar area with its unique open shelves above not one, but two integrated wine chillers. It’s also thoughtfully positioned next to the large pantry with a farmhouse style staple: a sliding barn door.
The master bathroom is relaxation at its finest. Monochromatic colors and a pop of pattern on the floor lend a fashionable look to this private retreat. Matte black finishes stand out against a stark white backsplash, complement charcoal veins in the marble looking countertop, and is cohesive with the entire look. The matte black shower units really add a dramatic finish to this luxurious large walk-in shower.
Photographer: Andrew - OpenHouse VC
Find the right local pro for your project

Inspiration for a mid-sized cottage ceramic tile and multicolored floor dedicated laundry room remodel in Los Angeles with a double-bowl sink, raised-panel cabinets, marble countertops, ceramic backsplash, a concealed washer/dryer and white countertops

Renovation of a master bath suite, dressing room and laundry room in a log cabin farm house.
The laundry room has a fabulous white enamel and iron trough sink with double goose neck faucets - ideal for scrubbing dirty farmer's clothing. The cabinet and shelving were custom made using the reclaimed wood from the farm. A quartz counter for folding laundry is set above the washer and dryer. A ribbed glass panel was installed in the door to the laundry room, which was retrieved from a wood pile, so that the light from the room's window would flow through to the dressing room and vestibule, while still providing privacy between the spaces.
Interior Design & Photo ©Suzanne MacCrone Rogers
Architectural Design - Robert C. Beeland, AIA, NCARB
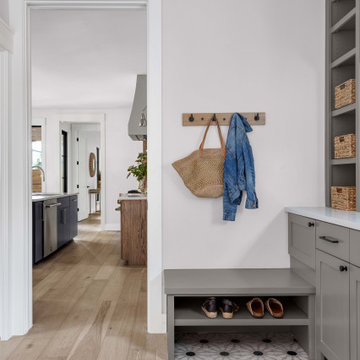
Laundry room with plenty of storage and unique tile transition.
Inspiration for a farmhouse single-wall dedicated laundry room remodel in Austin with shaker cabinets, white backsplash, ceramic backsplash, a side-by-side washer/dryer and white countertops
Inspiration for a farmhouse single-wall dedicated laundry room remodel in Austin with shaker cabinets, white backsplash, ceramic backsplash, a side-by-side washer/dryer and white countertops

Knowing the important role that dogs take in our client's life, we built their space for the care and keeping of their clothes AND their dogs. The dual purpose of this space blends seamlessly from washing the clothes to washing the dog. Custom cabinets were built to comfortably house the dog crate and the industrial sized wash and dryer. A low tub was tiled and counters wrapped in stainless steel for easy maintenance.
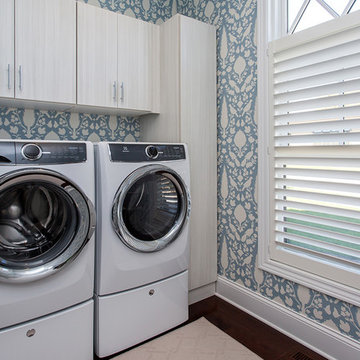
Laundry with white modern cabinets
Inspiration for a small farmhouse galley medium tone wood floor and brown floor dedicated laundry room remodel in Cedar Rapids with flat-panel cabinets, light wood cabinets, blue walls and a side-by-side washer/dryer
Inspiration for a small farmhouse galley medium tone wood floor and brown floor dedicated laundry room remodel in Cedar Rapids with flat-panel cabinets, light wood cabinets, blue walls and a side-by-side washer/dryer
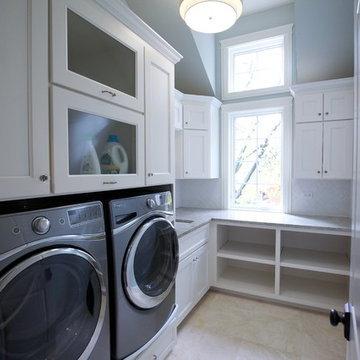
This laundry room is located on the second floor of this farmhouse. Lots of counter space and cabinets for storage.
Photo Credit: Meyer Design
Dedicated laundry room - small farmhouse l-shaped ceramic tile and beige floor dedicated laundry room idea in Chicago with a drop-in sink, shaker cabinets, white cabinets, quartzite countertops, gray walls and a side-by-side washer/dryer
Dedicated laundry room - small farmhouse l-shaped ceramic tile and beige floor dedicated laundry room idea in Chicago with a drop-in sink, shaker cabinets, white cabinets, quartzite countertops, gray walls and a side-by-side washer/dryer
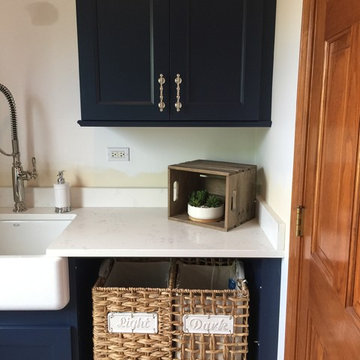
Example of a mid-sized country single-wall porcelain tile and gray floor utility room design in Chicago with shaker cabinets, blue cabinets, quartz countertops, a farmhouse sink and white walls

we used a warm sage green on the cabinets, warm wood on the floors and shelves, and black accents to give this laundry room casual sophistication.
Laundry room - mid-sized country galley medium tone wood floor and shiplap wall laundry room idea in Boise with a farmhouse sink, shaker cabinets, green cabinets, quartz countertops, white backsplash, shiplap backsplash, white walls, a side-by-side washer/dryer and white countertops
Laundry room - mid-sized country galley medium tone wood floor and shiplap wall laundry room idea in Boise with a farmhouse sink, shaker cabinets, green cabinets, quartz countertops, white backsplash, shiplap backsplash, white walls, a side-by-side washer/dryer and white countertops

This Spanish influenced Modern Farmhouse style Kitchen incorporates a variety of textures and finishes to create a calming and functional space to entertain a houseful of guests. The extra large island is in an historic Sherwin Williams green with banquette seating at the end. It provides ample storage and countertop space to prep food and hang around with family. The surrounding wall cabinets are a shade of white that gives contrast to the walls while maintaining a bright and airy feel to the space. Matte black hardware is used on all of the cabinetry to give a cohesive feel. The countertop is a Cambria quartz with grey veining that adds visual interest and warmth to the kitchen that plays well with the white washed brick backsplash. The brick backsplash gives an authentic feel to the room and is the perfect compliment to the deco tile behind the range. The pendant lighting over the island and wall sconce over the kitchen sink add a personal touch and finish while the use of glass globes keeps them from interfering with the open feel of the space and allows the chandelier over the dining table to be the focal lighting fixture.
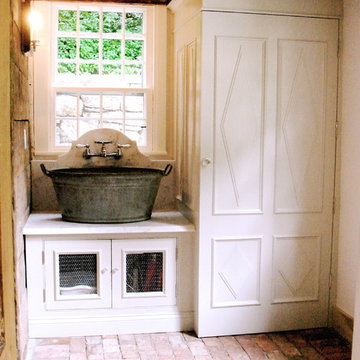
farmhouse laundry; design by Amanda Jones
New England Home Magazine's February 2018 issue features this pergola as part of the historic renovation of a 1776 home and mill by a waterfall.
Farmhouse Laundry Room Ideas
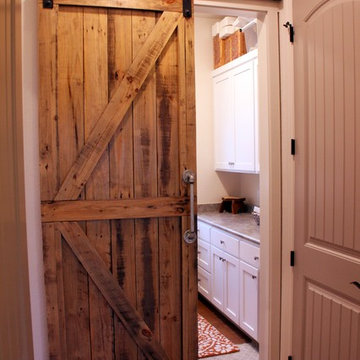
Example of a mid-sized cottage galley medium tone wood floor and brown floor dedicated laundry room design in Austin with shaker cabinets, white cabinets, granite countertops, beige walls and a side-by-side washer/dryer
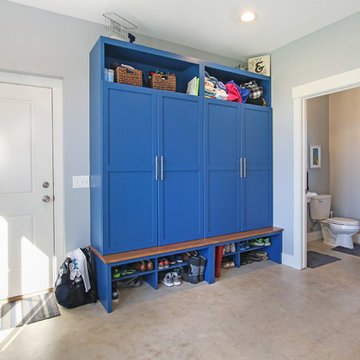
Utility room - large cottage concrete floor and gray floor utility room idea in Grand Rapids with shaker cabinets, blue cabinets and gray walls
40






