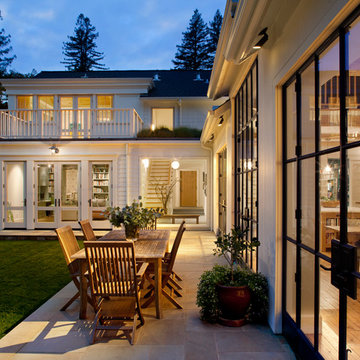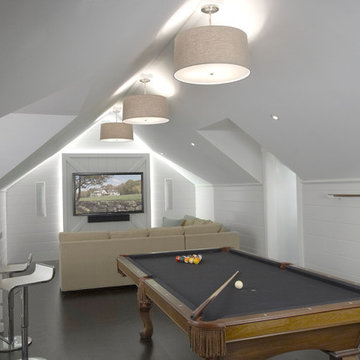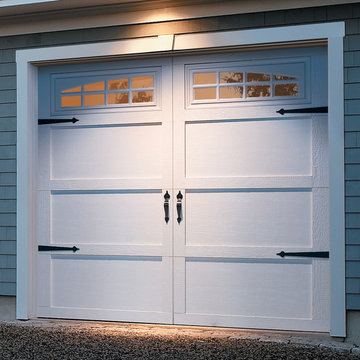Farmhouse Home Design Ideas
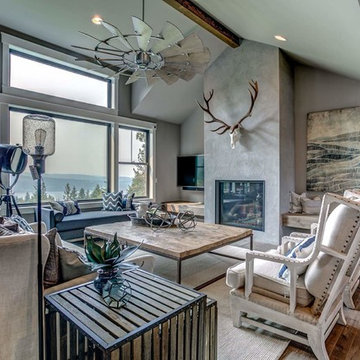
For the living room, we chose to keep it open and airy. The large fan adds visual interest while all of the furnishings remained neutral. The wall color is Functional Gray from Sherwin Williams. The fireplace was covered in American Clay in order to give it the look of concrete. We had custom benches made out of reclaimed barn wood that flank either side of the fireplace. The TV is on a mount that can be pulled out from the wall and swivels, when the TV is not being watched, it can easily be pushed back away.

Tricia Shay Photography
Inspiration for a cottage 3/4 gray tile and white tile multicolored floor alcove shower remodel in Milwaukee with recessed-panel cabinets, gray cabinets, an undermount sink, a hinged shower door and white countertops
Inspiration for a cottage 3/4 gray tile and white tile multicolored floor alcove shower remodel in Milwaukee with recessed-panel cabinets, gray cabinets, an undermount sink, a hinged shower door and white countertops
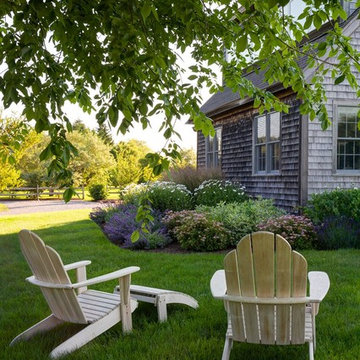
A quiet seating area
This is an example of a farmhouse landscaping in Boston.
This is an example of a farmhouse landscaping in Boston.
Find the right local pro for your project

Brent Rivers
Mid-sized cottage u-shaped dark wood floor and brown floor eat-in kitchen photo in Atlanta with white cabinets, quartzite countertops, white backsplash, an island, a farmhouse sink, subway tile backsplash, stainless steel appliances, white countertops and beaded inset cabinets
Mid-sized cottage u-shaped dark wood floor and brown floor eat-in kitchen photo in Atlanta with white cabinets, quartzite countertops, white backsplash, an island, a farmhouse sink, subway tile backsplash, stainless steel appliances, white countertops and beaded inset cabinets
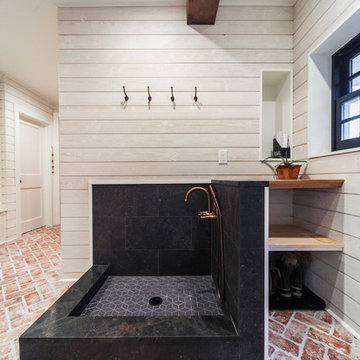
dog/boot wash station and shelving storage as you walk into this mudroom
Large cottage brick floor and multicolored floor bathroom photo in Philadelphia with white walls
Large cottage brick floor and multicolored floor bathroom photo in Philadelphia with white walls
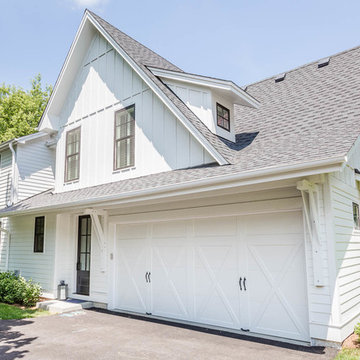
http://www.houzz.com/pro/neil-sy/neil-sy
Example of a mid-sized farmhouse white two-story wood gable roof design in Chicago
Example of a mid-sized farmhouse white two-story wood gable roof design in Chicago
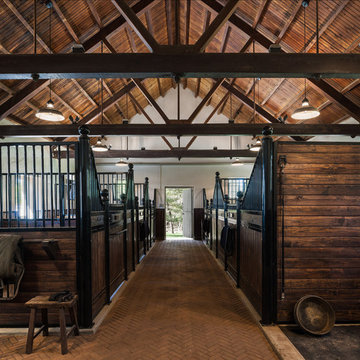
Photographer: Tom Crane
Inspiration for a cottage barn remodel in Philadelphia
Inspiration for a cottage barn remodel in Philadelphia
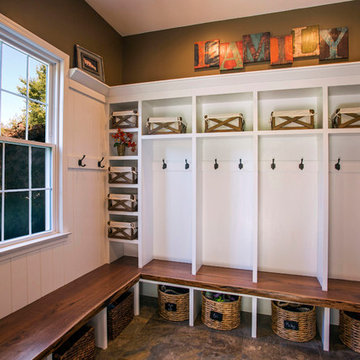
Final shot of the project.
Photo by Phil Krugler
Example of a farmhouse mudroom design in Philadelphia with brown walls
Example of a farmhouse mudroom design in Philadelphia with brown walls
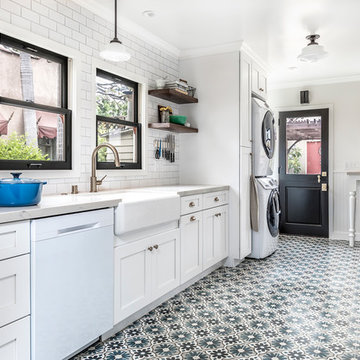
Taking a step back to take in all the beauty.
Inspiration for a mid-sized country galley cement tile floor and multicolored floor enclosed kitchen remodel in Los Angeles with white cabinets, marble countertops, white backsplash, ceramic backsplash, white appliances, no island, a farmhouse sink and shaker cabinets
Inspiration for a mid-sized country galley cement tile floor and multicolored floor enclosed kitchen remodel in Los Angeles with white cabinets, marble countertops, white backsplash, ceramic backsplash, white appliances, no island, a farmhouse sink and shaker cabinets
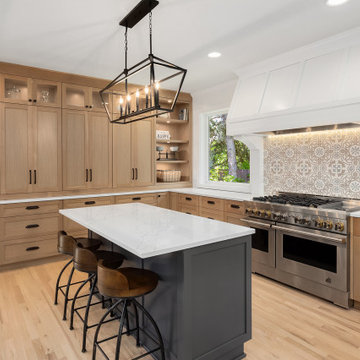
Large country l-shaped light wood floor eat-in kitchen photo in Portland with a farmhouse sink, shaker cabinets, light wood cabinets, quartz countertops, white backsplash, cement tile backsplash, stainless steel appliances, two islands and white countertops

This barn addition was accomplished by dismantling an antique timber frame and resurrecting it alongside a beautiful 19th century farmhouse in Vermont.
What makes this property even more special, is that all native Vermont elements went into the build, from the original barn to locally harvested floors and cabinets, native river rock for the chimney and fireplace and local granite for the foundation. The stone walls on the grounds were all made from stones found on the property.
The addition is a multi-level design with 1821 sq foot of living space between the first floor and the loft. The open space solves the problems of small rooms in an old house.
The barn addition has ICFs (r23) and SIPs so the building is airtight and energy efficient.
It was very satisfying to take an old barn which was no longer being used and to recycle it to preserve it's history and give it a new life.
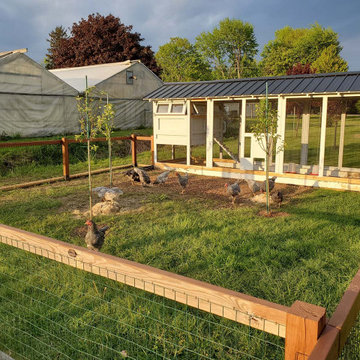
The American Coop is based on the same design as the Carolina chicken coop, but without the bigger investment. It’s the best chicken coop for the best price! We recommend the maximum flock size for an American Coop is up to 16 chickens with free ranging for the standard 6'x12'. This coop is customizable and can be made wider and longer!

En suite bathroom with double vanity looking towards the walk-in closet.
Example of a mid-sized country 3/4 white tile porcelain tile, gray floor and double-sink bathroom design in Seattle with shaker cabinets, gray cabinets, gray walls, an undermount sink, quartz countertops, white countertops and a freestanding vanity
Example of a mid-sized country 3/4 white tile porcelain tile, gray floor and double-sink bathroom design in Seattle with shaker cabinets, gray cabinets, gray walls, an undermount sink, quartz countertops, white countertops and a freestanding vanity
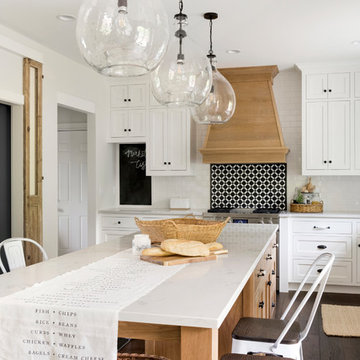
Kitchen in modern french country home renovation.
Inspiration for a large country l-shaped dark wood floor and brown floor kitchen remodel in Minneapolis with a farmhouse sink, white cabinets, quartzite countertops, stainless steel appliances, an island, white countertops, ceramic backsplash, shaker cabinets and white backsplash
Inspiration for a large country l-shaped dark wood floor and brown floor kitchen remodel in Minneapolis with a farmhouse sink, white cabinets, quartzite countertops, stainless steel appliances, an island, white countertops, ceramic backsplash, shaker cabinets and white backsplash
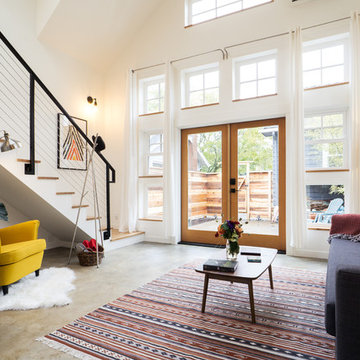
Living room - cottage formal and open concept concrete floor and gray floor living room idea in Portland with white walls and no tv
Farmhouse Home Design Ideas
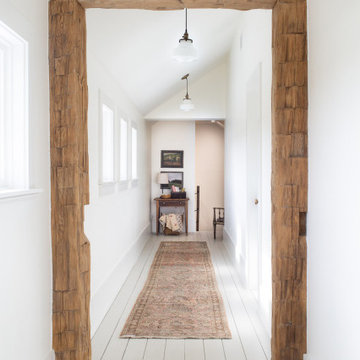
Example of a large cottage light wood floor, brown floor and exposed beam hallway design in Dallas with white walls
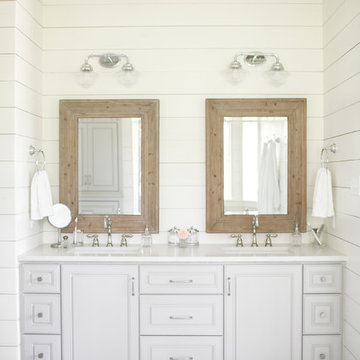
Photography by Grace Laird Photography
Freestanding bathtub - large farmhouse master freestanding bathtub idea in Houston
Freestanding bathtub - large farmhouse master freestanding bathtub idea in Houston
180

























