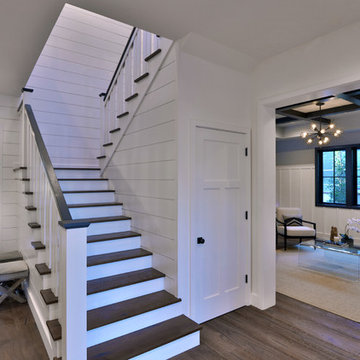Mid-Sized Farmhouse Staircase Ideas
Refine by:
Budget
Sort by:Popular Today
1 - 20 of 1,409 photos
Item 1 of 3
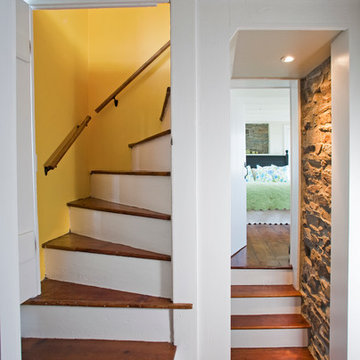
All stair trends were replaced with authentic floor boards located on site in the storage attic. Approaching the second floor up the first set of stairs, the bedroom doorway is to the left and the gutted, future en-suite bathroom and study to the right.
The aged plaster on the fireplace chimney was painstakingly removed, exposing authentic stone.
Nearing the top of the second set of pie-shaped stairs leading to the third floor attic, a photo was taken that looks into the ceiling of the second floor bedroom.
A glance through the angled attic doorway (on right) reveals extra storage space and the future HVAC equipment location. This is the concealed location of additional pine floor boards. Plywood replaced the valued, sought-after wood as shown.
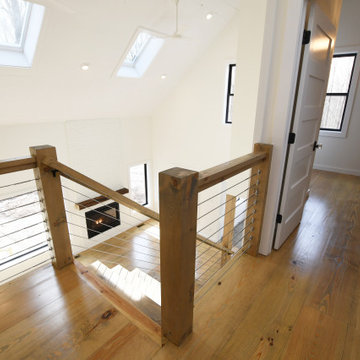
Example of a mid-sized farmhouse wooden straight open and wood railing staircase design in New York
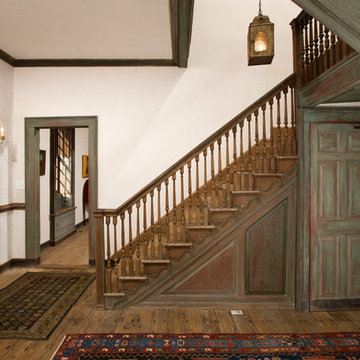
Complete restoration of historic plantation home in Middlesex Virginia.
Inspiration for a mid-sized farmhouse wooden l-shaped staircase remodel in DC Metro with wooden risers
Inspiration for a mid-sized farmhouse wooden l-shaped staircase remodel in DC Metro with wooden risers
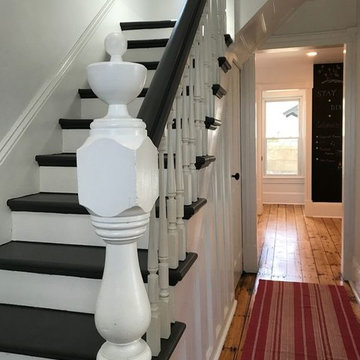
Everything! Completely renovated 1890 home...Classic charm with modern amenities. New kitchen including all new stainless appliances, master bathroom, 1/2 bath. Refinished flooring throughout. New furnace, new plumbing and electrical panel box. All new paint interior and exterior.
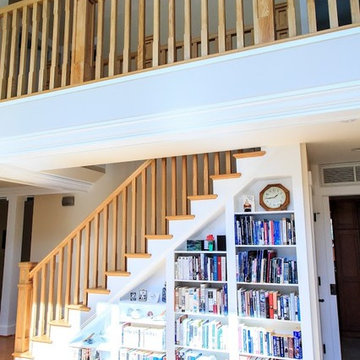
Bookcases sperate dining room from stairs to lower level
Staircase - mid-sized country wooden straight staircase idea in DC Metro with wooden risers
Staircase - mid-sized country wooden straight staircase idea in DC Metro with wooden risers
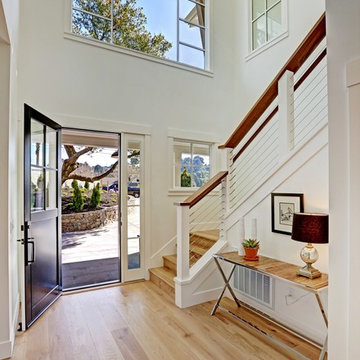
PA has created an elegant Modern Farmhouse design for a farm-to-table lifestyle. This new home is 3400 sf with 5 bedroom, 4 ½ bath and a 3 car garage on very large 26,724 sf lot in Mill Valley with incredible views. Flowing Indoor-outdoor spaces. Light, airy and bright. Fresh, natural contemporary design, with organic inspirations.

Chicago Home Photos
Barrington, IL
Example of a mid-sized cottage wooden u-shaped staircase design in Chicago with painted risers
Example of a mid-sized cottage wooden u-shaped staircase design in Chicago with painted risers

interior designer: Kathryn Smith
Staircase - mid-sized country wooden l-shaped mixed material railing staircase idea in Orange County with painted risers
Staircase - mid-sized country wooden l-shaped mixed material railing staircase idea in Orange County with painted risers
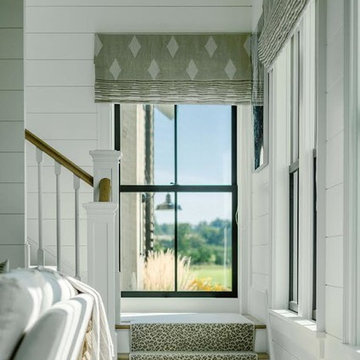
Staircase - mid-sized farmhouse staircase idea in Burlington
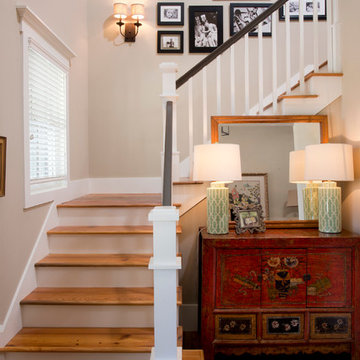
Example of a mid-sized farmhouse wooden u-shaped staircase design in Charleston with painted risers
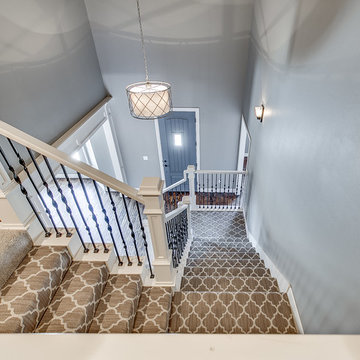
Sarah Strunk Photography
Mid-sized farmhouse carpeted u-shaped staircase photo in Oklahoma City with carpeted risers
Mid-sized farmhouse carpeted u-shaped staircase photo in Oklahoma City with carpeted risers
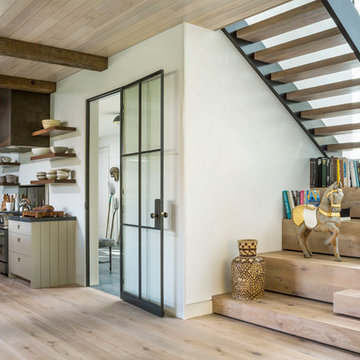
Inspiration for a mid-sized cottage wooden u-shaped mixed material railing staircase remodel in Burlington with wooden risers
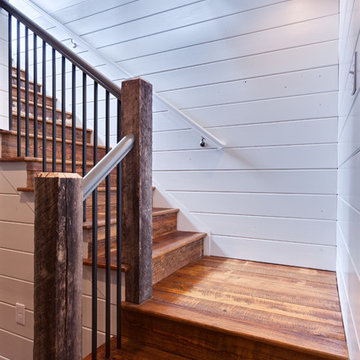
see it 360
Mid-sized country wooden l-shaped staircase photo in Atlanta with wooden risers
Mid-sized country wooden l-shaped staircase photo in Atlanta with wooden risers
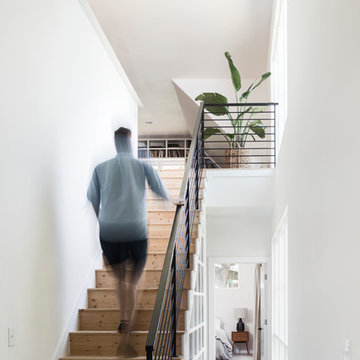
Example of a mid-sized farmhouse wooden straight metal railing staircase design in Austin with wooden risers
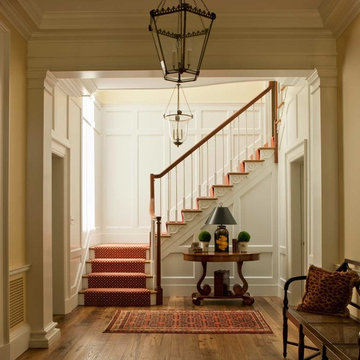
© Gordon Beall
Mid-sized farmhouse wooden u-shaped staircase photo in DC Metro with painted risers
Mid-sized farmhouse wooden u-shaped staircase photo in DC Metro with painted risers
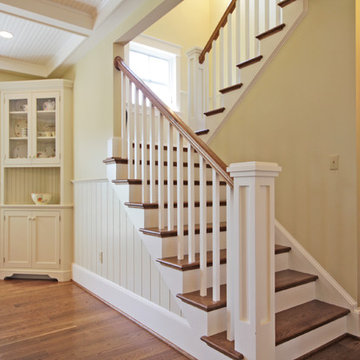
The staircase becomes a design feature seen from all the public spaces on the main level. Bright windows on the landing.
Inspiration for a mid-sized cottage wooden u-shaped staircase remodel in Richmond with wooden risers
Inspiration for a mid-sized cottage wooden u-shaped staircase remodel in Richmond with wooden risers
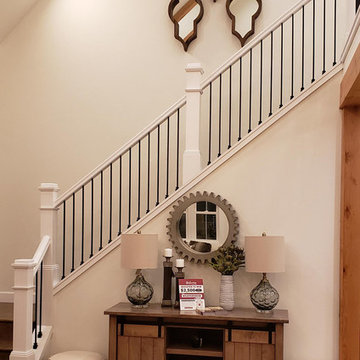
Cedar Brooke home built for the Great Big Home and Garden Show in Cleveland, Ohio. This is the Living area and the custom Fire Place (Electric) and TV mount area. Furnished by our sister company: Weaver's Furniture of Sugarcreek.
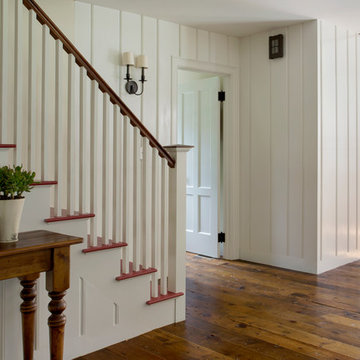
Main Streets and Back Roads...
The homeowners fell in love with this spectacular Lynnfield, MA Colonial farmhouse, complete with iconic New England style timber frame barn, grand outdoor fireplaced living space and in-ground pool. They bought the prestigious location with the desire to bring the home’s character back to life and at the same time, reconfigure the layout, expand the living space and increase the number of rooms to accommodate their needs as a family. Notice the reclaimed wood floors, hand hewn beams and hand crafted/hand planed cabinetry, all country living at its finest only 17 miles North of Boston.
Photo by Eric Roth
Mid-Sized Farmhouse Staircase Ideas
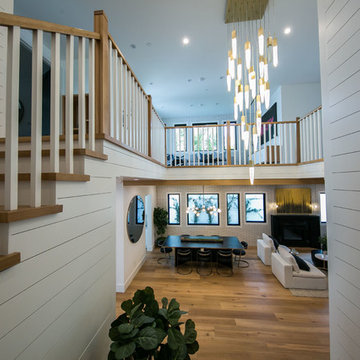
Example of a mid-sized country wooden l-shaped wood railing staircase design in Los Angeles with wooden risers
1






