Farmhouse Carpeted Staircase Ideas
Refine by:
Budget
Sort by:Popular Today
1 - 20 of 256 photos

Renovated staircase including stained treads, new metal railing, and windowpane plaid staircase runner. Photo by Emily Kennedy Photography.
Cottage carpeted straight metal railing staircase photo in Chicago with carpeted risers
Cottage carpeted straight metal railing staircase photo in Chicago with carpeted risers
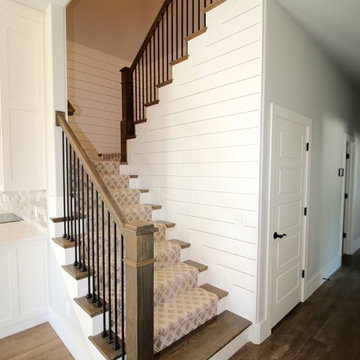
Staircase - large country carpeted u-shaped mixed material railing staircase idea in Other with carpeted risers
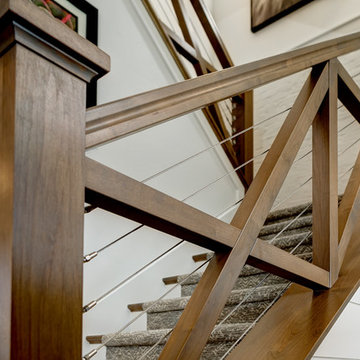
Staircase - mid-sized cottage carpeted u-shaped wood railing staircase idea in Boise with carpeted risers
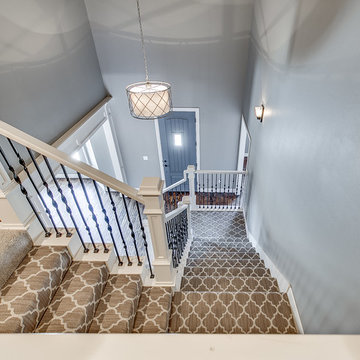
Sarah Strunk Photography
Mid-sized farmhouse carpeted u-shaped staircase photo in Oklahoma City with carpeted risers
Mid-sized farmhouse carpeted u-shaped staircase photo in Oklahoma City with carpeted risers
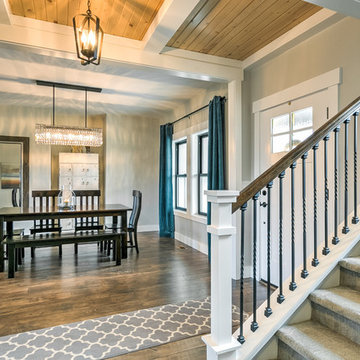
Staircase - farmhouse carpeted u-shaped mixed material railing staircase idea in Boise with carpeted risers
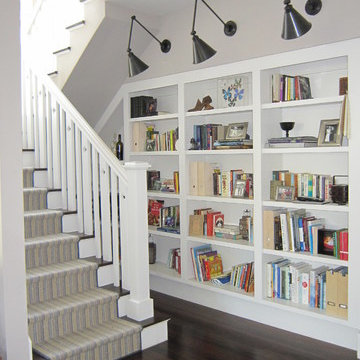
The centrally located staircase permitted a small library opposite the lower stair riser. The sound system and other electronic components are housed in a closet under the stair landing making use of every inch of available space.
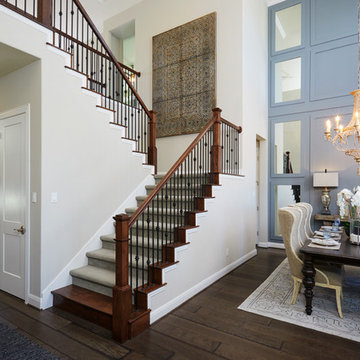
Mid-sized farmhouse carpeted u-shaped metal railing staircase photo in Austin with carpeted risers
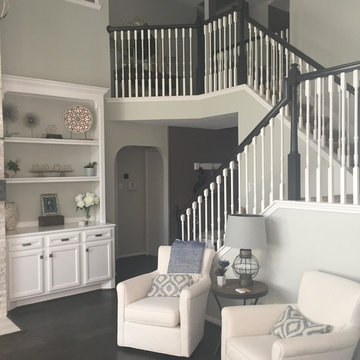
Inspiration for a mid-sized farmhouse carpeted u-shaped wood railing staircase remodel in Houston with carpeted risers
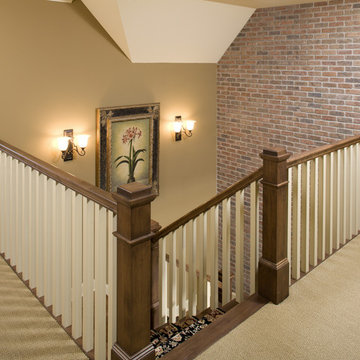
Photography: Landmark Photography
Example of a mid-sized country carpeted l-shaped staircase design in Minneapolis with carpeted risers
Example of a mid-sized country carpeted l-shaped staircase design in Minneapolis with carpeted risers
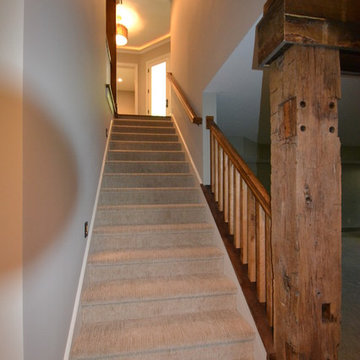
Staircase heading to Main Level with structural antique hand-hewn barn beam column by Hearth & Stone Builders LLC
Large farmhouse carpeted straight staircase photo in Indianapolis with carpeted risers
Large farmhouse carpeted straight staircase photo in Indianapolis with carpeted risers
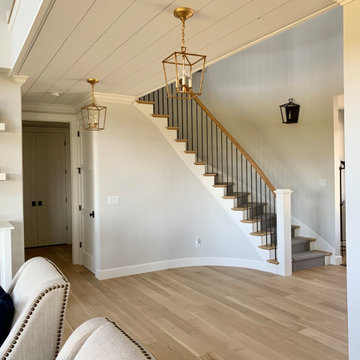
For this home, we really wanted to create an atmosphere of cozy. A "lived in" farmhouse. We kept the colors light throughout the home, and added contrast with black interior windows, and just a touch of colors on the wall. To help create that cozy and comfortable vibe, we added in brass accents throughout the home. You will find brass lighting and hardware throughout the home. We also decided to white wash the large two story fireplace that resides in the great room. The white wash really helped us to get that "vintage" look, along with the over grout we had applied to it. We kept most of the metals warm, using a lot of brass and polished nickel. One of our favorite features is the vintage style shiplap we added to most of the ceiling on the main floor...and of course no vintage inspired home would be complete without true vintage rustic beams, which we placed in the great room, fireplace mantel and the master bedroom.
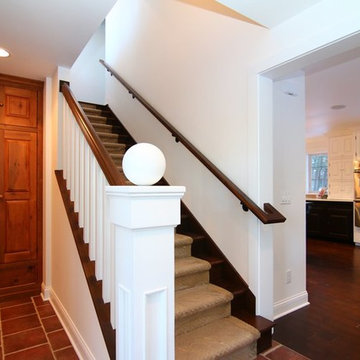
Whirligig Photography
Staircase - mid-sized farmhouse carpeted straight staircase idea in Other with wooden risers
Staircase - mid-sized farmhouse carpeted straight staircase idea in Other with wooden risers
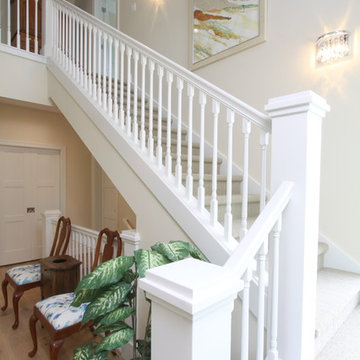
Function meets fashion in this relaxing retreat inspired by turn-of-the-century cottages. Perfect for a lot with limited space or a water view, this delightful design packs ample living into an open floor plan spread out on three levels. Elements of classic farmhouses and Craftsman-style bungalows can be seen in the updated exterior, which boasts shingles, porch columns, and decorative venting and windows. Inside, a covered front porch leads into an entry with a charming window seat and to the centrally located 17 by 12-foot kitchen. Nearby is an 11 by 15-foot dining and a picturesque outdoor patio. On the right side of the more than 1,500-square-foot main level is the 14 by 18-foot living room with a gas fireplace and access to the adjacent covered patio where you can enjoy the changing seasons. Also featured is a convenient mud room and laundry near the 700-square-foot garage, a large master suite and a handy home management center off the dining and living room. Upstairs, another approximately 1,400 square feet include two family bedrooms and baths, a 15 by 14-foot loft dedicated to music, and another area designed for crafts and sewing. Other hobbies and entertaining aren’t excluded in the lower level, where you can enjoy the billiards or games area, a large family room for relaxing, a guest bedroom, exercise area and bath.
Photographers: Ashley Avila Photography
Pat Chambers
Builder: Bouwkamp Builders, Inc.
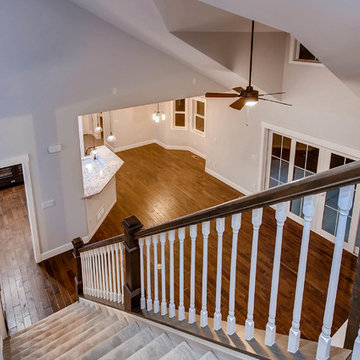
Staircase - mid-sized farmhouse carpeted straight wood railing staircase idea in Denver with carpeted risers
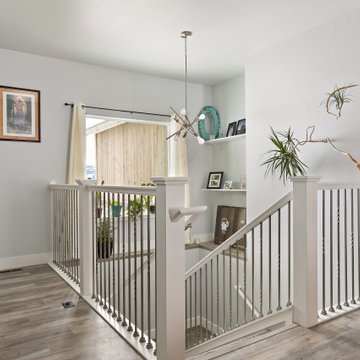
Open iron railing staircase, with build in shelf area, iron twist spindles, and large window.
Example of a mid-sized cottage carpeted u-shaped mixed material railing staircase design in Other with carpeted risers
Example of a mid-sized cottage carpeted u-shaped mixed material railing staircase design in Other with carpeted risers
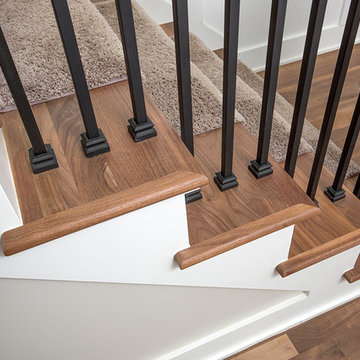
Example of a large cottage carpeted straight staircase design in Columbus with carpeted risers
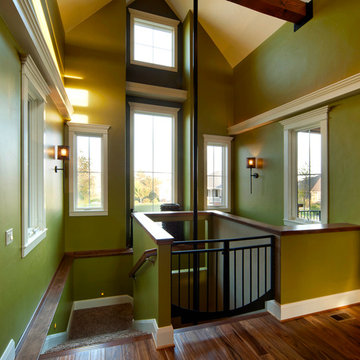
Phil Bell
Inspiration for a small country carpeted u-shaped staircase remodel in Other with carpeted risers
Inspiration for a small country carpeted u-shaped staircase remodel in Other with carpeted risers
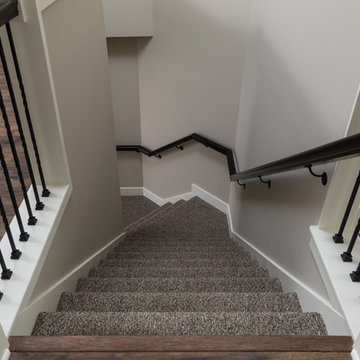
Mid-sized country carpeted curved metal railing staircase photo in Grand Rapids with carpeted risers
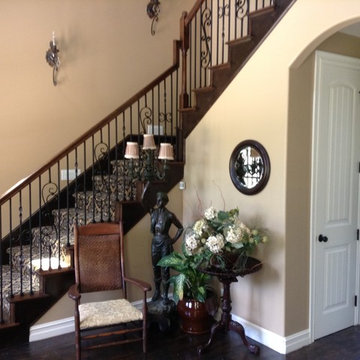
Staircase - mid-sized farmhouse carpeted l-shaped staircase idea in Other with carpeted risers
Farmhouse Carpeted Staircase Ideas
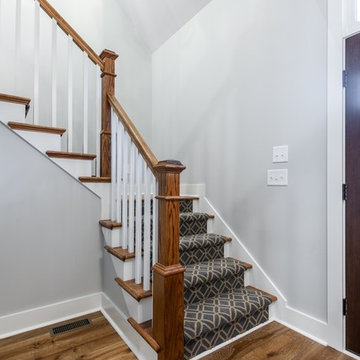
Example of a mid-sized farmhouse carpeted l-shaped wood railing staircase design in Other with carpeted risers
1





