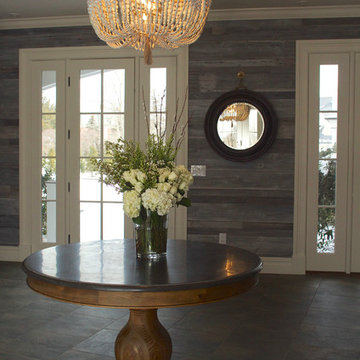Entry Photos
Refine by:
Budget
Sort by:Popular Today
81 - 100 of 7,961 photos
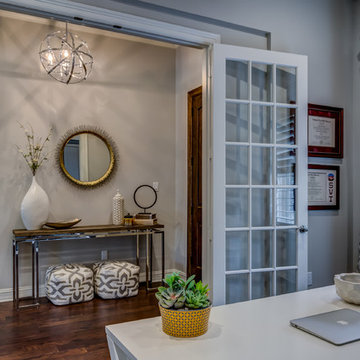
French doors provide privacy from the entry while maintaining maximum light and visibility.
Entryway - mid-sized transitional medium tone wood floor and brown floor entryway idea in Dallas with gray walls and a medium wood front door
Entryway - mid-sized transitional medium tone wood floor and brown floor entryway idea in Dallas with gray walls and a medium wood front door
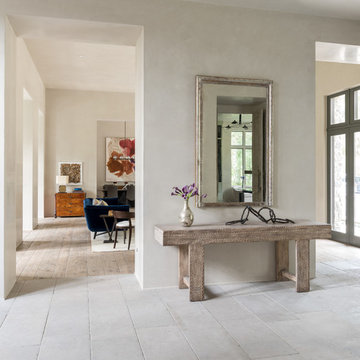
Mid-sized cottage light wood floor entryway photo in Houston with gray walls and a glass front door
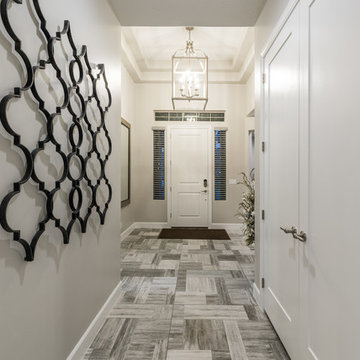
Jeremiah Barber
Entryway - transitional gray floor entryway idea in Salt Lake City with gray walls and a white front door
Entryway - transitional gray floor entryway idea in Salt Lake City with gray walls and a white front door
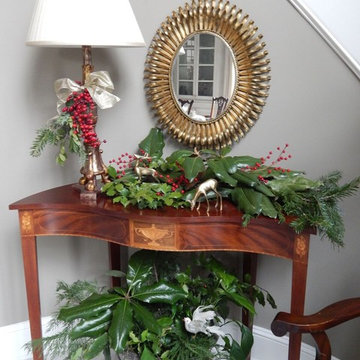
Entryway - mid-sized traditional entryway idea in Nashville with gray walls and a dark wood front door
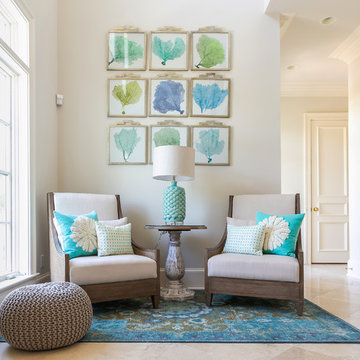
Kimberly Tall, Interior Designer with Aiden Fabrics, turns a blank canvas into a relaxing oceanfront destination property with island palettes and chic furnishings.
Photography by Ebony Ellis for Charleston Home + Design Magazine
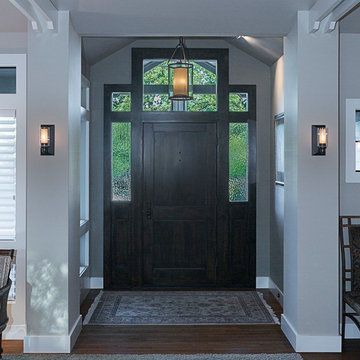
Example of a mid-sized transitional medium tone wood floor and brown floor entryway design in San Francisco with gray walls and a dark wood front door
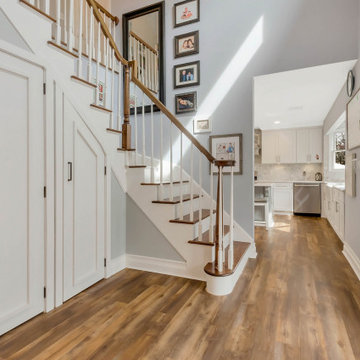
Example of a transitional medium tone wood floor and brown floor entryway design in New York with gray walls and a glass front door
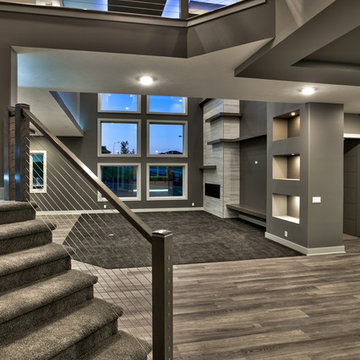
Amoura Productions
Foyer - modern vinyl floor foyer idea in Omaha with gray walls and a blue front door
Foyer - modern vinyl floor foyer idea in Omaha with gray walls and a blue front door
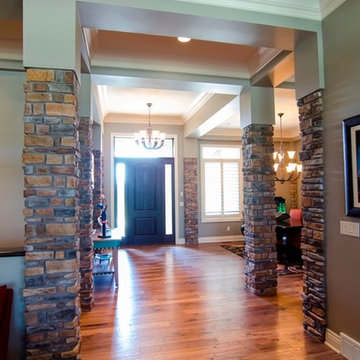
Entry
Inspiration for a large eclectic medium tone wood floor entryway remodel in Other with a black front door and gray walls
Inspiration for a large eclectic medium tone wood floor entryway remodel in Other with a black front door and gray walls
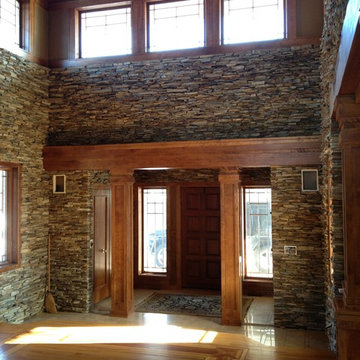
Example of a large classic medium tone wood floor entryway design in Cleveland with gray walls and a dark wood front door
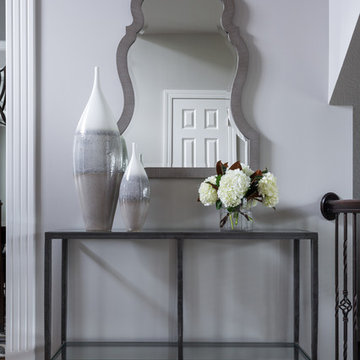
We added a touch of elegance to the entry with a metal and glass console table with a mirror above. The perfect place to greet guests! See all of the Before & After photos and read our design story here: http://www.designconnectioninc.com/main-level-transformation-a-design-connection-inc-featured-project/
Design Connection, Inc. provided: space planning, countertops, tile and stone, light fixtures, custom furniture, painting, hardwood floors and all other installations and as well project management.
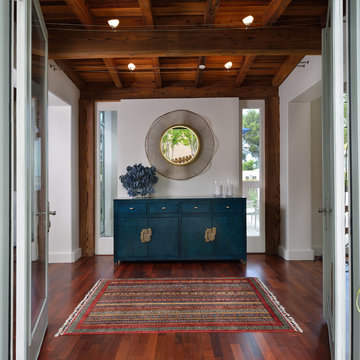
The entry vestibule features an Asian inspired ceiling with contemporary track lighting. The credenza mimics the Asian influence while sporting a dramatic coral sculpture found at a Texas Antiques Fair. An undulating circular mirror finishes the space and reflects the landscape of the entry courtyard.
Photos: Miro Dvorscak
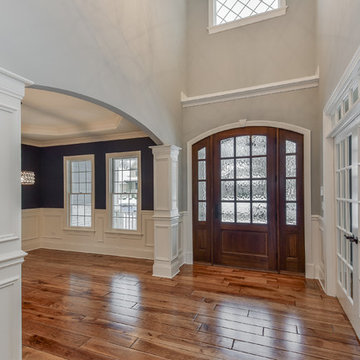
42" wide arch top front door with 12' sidelights
Dining room opens to right as you enter, study behind french doors at right.
Entryway - mid-sized transitional laminate floor and brown floor entryway idea in Chicago with gray walls and a medium wood front door
Entryway - mid-sized transitional laminate floor and brown floor entryway idea in Chicago with gray walls and a medium wood front door
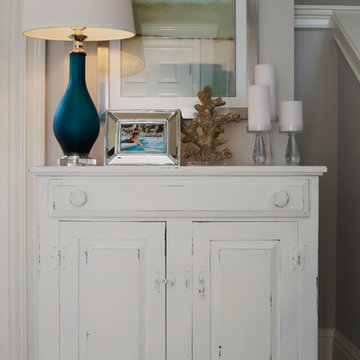
Another chest repurposed by painting from Du Grenier Adding the coastal accessories and great lamp make for a welcoming entry
The living room has soaring cathedral ceilings with lots of natural light.The kitchen was redone to allow a better flow with custom cabinets and ope floor plan with family room. The addition of a wall of cabinets in the playroom afforded these clients the much needed storage space their home was lacking, and helps to keep the playroom tidy!
Another chest repurposed Diane Wagner
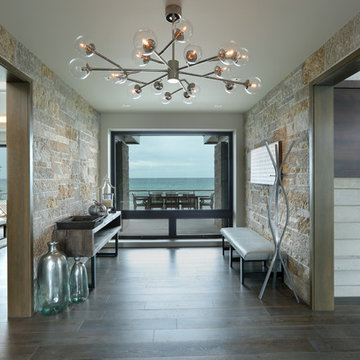
Inspiration for a mid-sized contemporary dark wood floor and brown floor foyer remodel in Grand Rapids with gray walls and a dark wood front door
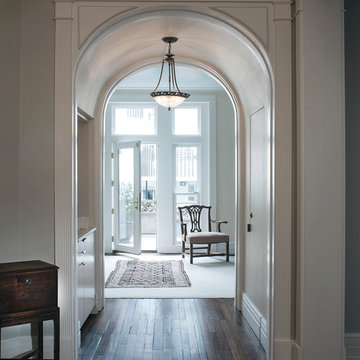
Elegant dark wood floor and brown floor entryway photo in DC Metro with gray walls and a glass front door
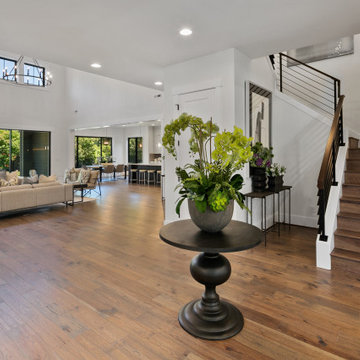
The grand entry looking into open concept floor plan.
Foyer - large cottage medium tone wood floor and brown floor foyer idea in Seattle with gray walls
Foyer - large cottage medium tone wood floor and brown floor foyer idea in Seattle with gray walls
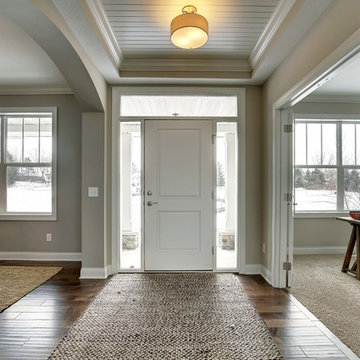
The transition from the exterior of this home to the inside is seamless. The theme of grays with white trim is repeated indoors. Sidelights and transom windows offer plenty of natural light. Exceptional ceiling details in the vaulted beadboard ceiling with crown moulding.
Photography by Spacecrafting
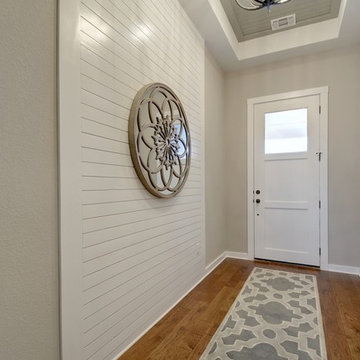
Entryway - transitional medium tone wood floor and brown floor entryway idea in Jacksonville with gray walls and a white front door
5






