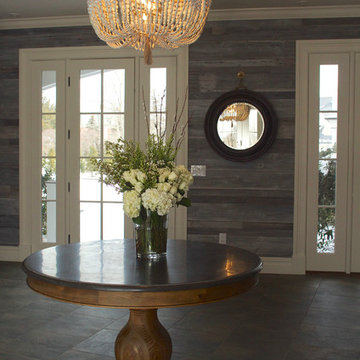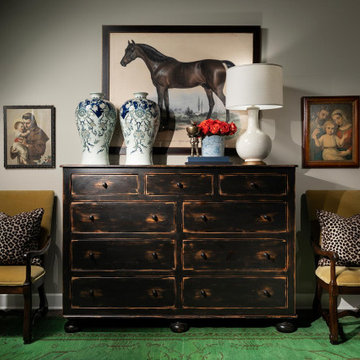Foyer with Gray Walls Ideas
Refine by:
Budget
Sort by:Popular Today
101 - 120 of 7,961 photos
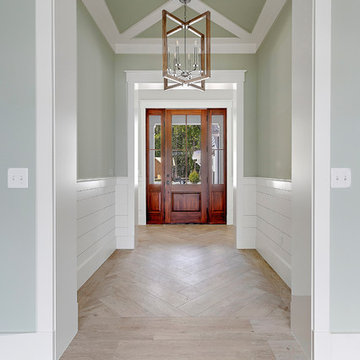
Wall color: Sherwin Williams 6204 (Sea Salt)
Trim color: Sherwin Williams 7008 (Alabaster)
Foyer Pendant: Ferguson, Progress Lighting
Flooring: Savannah Surfaces
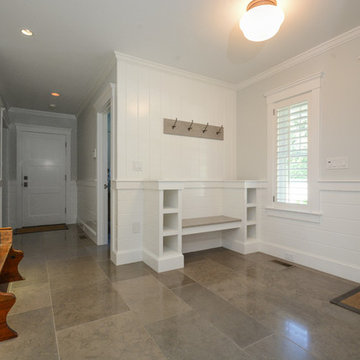
Mid-sized transitional concrete floor entryway photo in Boston with gray walls and a gray front door
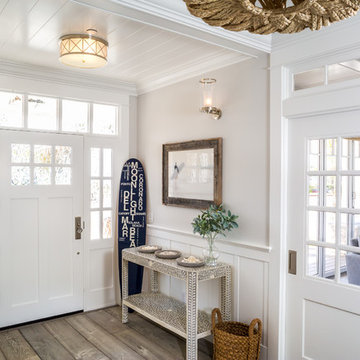
The entry lobby at Sandpiper.....just steps from Moonlight Beach.
Photo by Owen McGoldrick
Entryway - mid-sized coastal light wood floor and gray floor entryway idea in San Diego with gray walls and a green front door
Entryway - mid-sized coastal light wood floor and gray floor entryway idea in San Diego with gray walls and a green front door
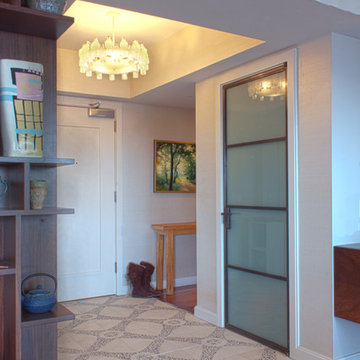
Inspiration for a mid-sized contemporary ceramic tile and beige floor entryway remodel in Boston with gray walls and a white front door
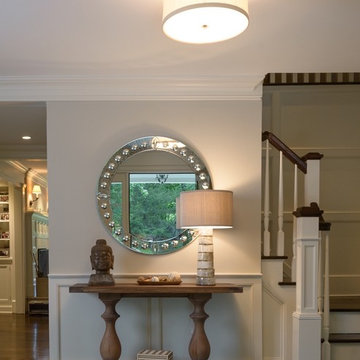
The homeowners had recently gone through a large renovation where they added onto the existing house and upgraded all the finishes when we were hired to design two of their childrens' bedrooms. We went on create the entire dining room and living room designs. We sourced furniture and accessories for the foyer and put the finishing touches on many other rooms throughout the house. In this project, we were lucky to have clients with great taste and an exciting design aesthetic. Interior Design by Rachael Liberman and Photos by Arclight Images
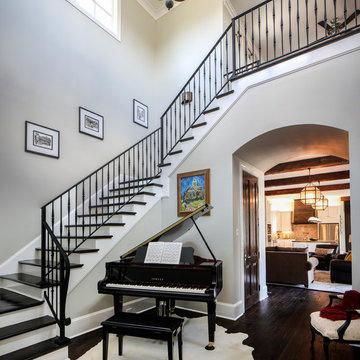
Oivanki Photography
Large transitional dark wood floor foyer photo in New Orleans with gray walls
Large transitional dark wood floor foyer photo in New Orleans with gray walls
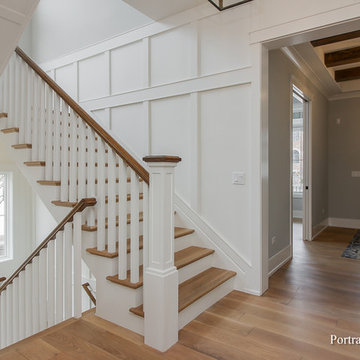
This simple foyer opens up to a two-story library and beautiful switchback stair that has plenty of windows. The stair windows add plenty of natural light to the center of the home. The natural wood beams in the foyer really add to a farmhouse feel.
Meyer Design
Lakewest Custom Homes
Portraits of Home
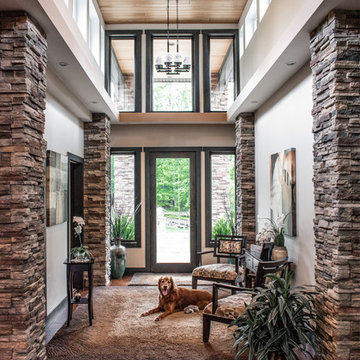
Photo By: Julia McConnell
Arts and crafts medium tone wood floor and brown floor entryway photo in New York with gray walls and a glass front door
Arts and crafts medium tone wood floor and brown floor entryway photo in New York with gray walls and a glass front door
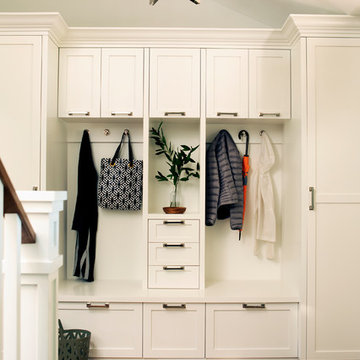
Photos by Joy Golding
Example of a mid-sized transitional medium tone wood floor entryway design in San Francisco with gray walls and a white front door
Example of a mid-sized transitional medium tone wood floor entryway design in San Francisco with gray walls and a white front door
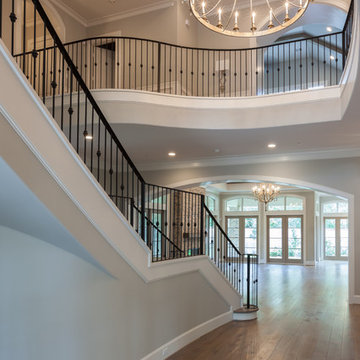
Photos by Connie Anderson Photography
Inspiration for a huge transitional medium tone wood floor and brown floor foyer remodel in Houston with gray walls
Inspiration for a huge transitional medium tone wood floor and brown floor foyer remodel in Houston with gray walls
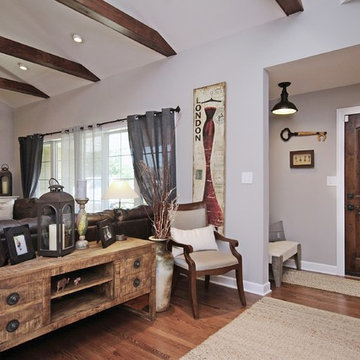
Paula Boyle Photography
Mid-sized mountain style medium tone wood floor entryway photo in Chicago with gray walls and a dark wood front door
Mid-sized mountain style medium tone wood floor entryway photo in Chicago with gray walls and a dark wood front door
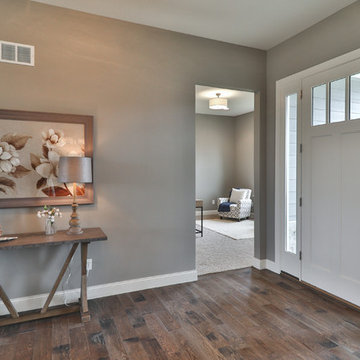
Example of a mid-sized transitional dark wood floor and brown floor entryway design in St Louis with gray walls and a white front door
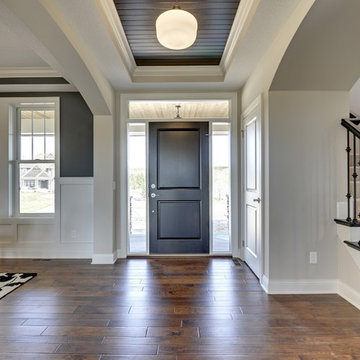
High contrast entryway with dark wood door and bead board ceiling agains the light gray painted wall and white base board. Plenty of light enters this foyer through the sidelights and transom window. Plenty of room for coats and umbrellas in the closet.
Photography by Spacecrafting
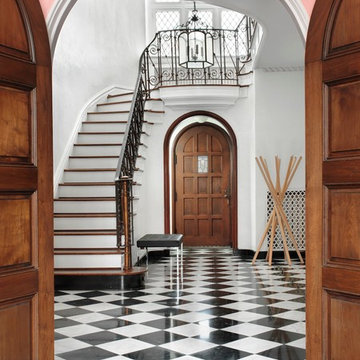
Alise O'Brien Photography
Our assignment was to take a large traditional home in the French Eclectic style and update and renovate the interiors to reflect a more modern style. Many assume that modern furnishings only work in modern settings. This project proves that assumption to be wrong.
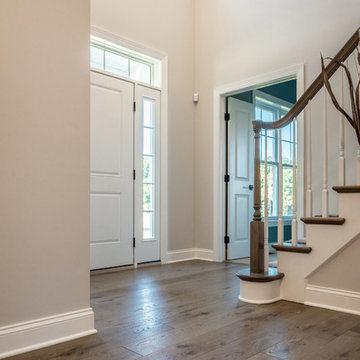
Samadhi Floor from The Akasha Collection:
https://revelwoods.com/products/857/detail
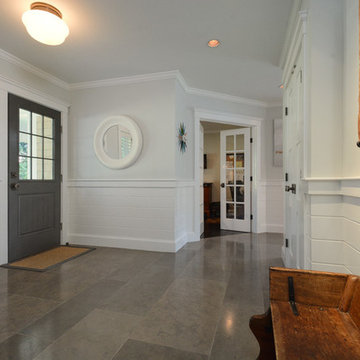
Inspiration for a mid-sized transitional concrete floor entryway remodel in Boston with gray walls and a gray front door
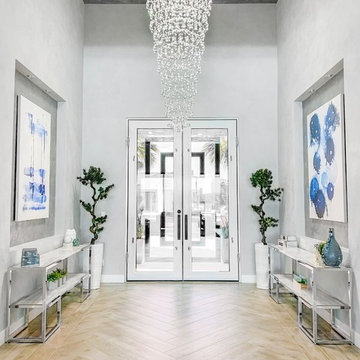
Example of a huge trendy porcelain tile and beige floor entryway design in Phoenix with gray walls and a metal front door
Foyer with Gray Walls Ideas
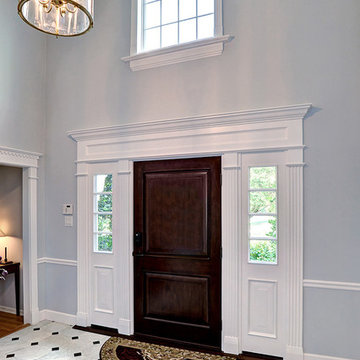
The existing trim around the original front door was very small in scale, especially next to their other thicker door trim throughout the rest of the house. We installed all new millwork and trim through the entire room so it matched not just each other, but the scale of the space.
Photography Credit: Mike Irby
6






