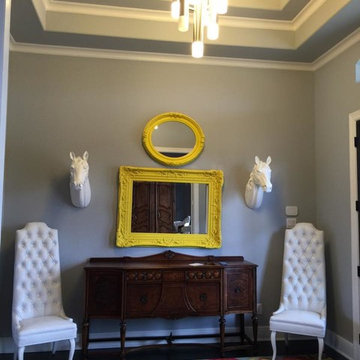Foyer with Gray Walls Ideas
Refine by:
Budget
Sort by:Popular Today
121 - 140 of 7,961 photos
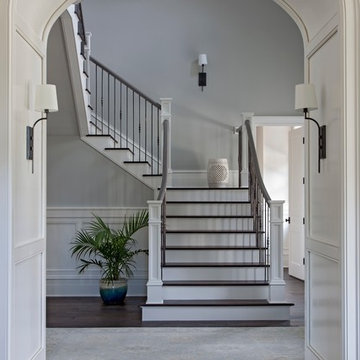
Julia Lynn
Huge transitional dark wood floor entryway photo in Charleston with gray walls and a dark wood front door
Huge transitional dark wood floor entryway photo in Charleston with gray walls and a dark wood front door
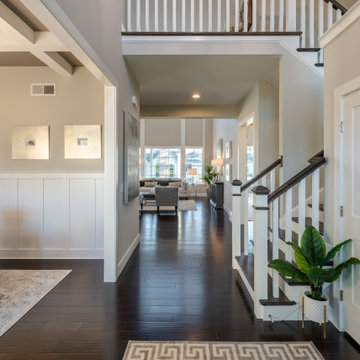
This 2-story home includes a 3- car garage with mudroom entry, an inviting front porch with decorative posts, and a screened-in porch. The home features an open floor plan with 10’ ceilings on the 1st floor and impressive detailing throughout. A dramatic 2-story ceiling creates a grand first impression in the foyer, where hardwood flooring extends into the adjacent formal dining room elegant coffered ceiling accented by craftsman style wainscoting and chair rail. Just beyond the Foyer, the great room with a 2-story ceiling, the kitchen, breakfast area, and hearth room share an open plan. The spacious kitchen includes that opens to the breakfast area, quartz countertops with tile backsplash, stainless steel appliances, attractive cabinetry with crown molding, and a corner pantry. The connecting hearth room is a cozy retreat that includes a gas fireplace with stone surround and shiplap. The floor plan also includes a study with French doors and a convenient bonus room for additional flexible living space. The first-floor owner’s suite boasts an expansive closet, and a private bathroom with a shower, freestanding tub, and double bowl vanity. On the 2nd floor is a versatile loft area overlooking the great room, 2 full baths, and 3 bedrooms with spacious closets.
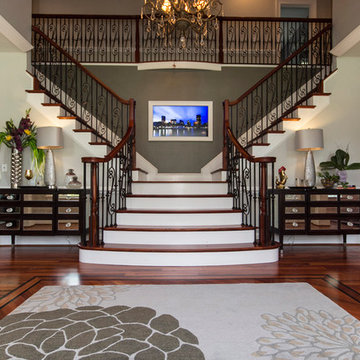
Stunning Entry way with custom installed TV to showcase personal photo collection
Photos by Jack Benesch
Inspiration for a huge timeless medium tone wood floor entryway remodel in Baltimore with gray walls and a dark wood front door
Inspiration for a huge timeless medium tone wood floor entryway remodel in Baltimore with gray walls and a dark wood front door
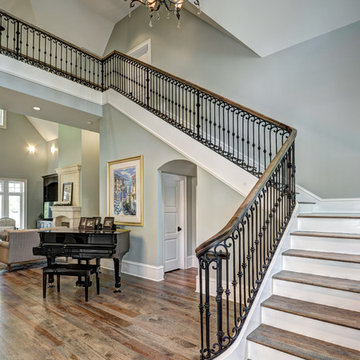
Molasses Creek Private Residence
Completed 2014
Architect: Anita King, AIA, LEED AP, NCARB
Photographer: William Quarles
Facebook/Twitter/Instagram/Tumblr:
inkarchitecture
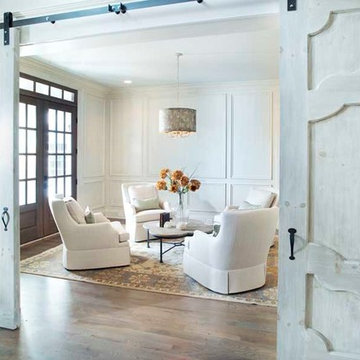
Reed Brown Photography, Julie Davis Interiors
Inspiration for a large country medium tone wood floor foyer remodel in Nashville with gray walls
Inspiration for a large country medium tone wood floor foyer remodel in Nashville with gray walls
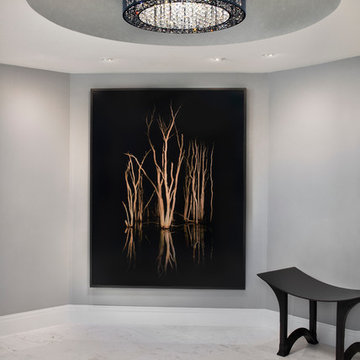
stunning redesigned entry hall with Carrera marble flooring new fixture that creates a faux finish design on the ceiling and simple décor.
Foyer - small modern marble floor foyer idea in Miami with gray walls
Foyer - small modern marble floor foyer idea in Miami with gray walls

Gorgeous townhouse with stylish black windows, 10 ft. ceilings on the first floor, first-floor guest suite with full bath and 2-car dedicated parking off the alley. Dining area with wainscoting opens into kitchen featuring large, quartz island, soft-close cabinets and stainless steel appliances. Uniquely-located, white, porcelain farmhouse sink overlooks the family room, so you can converse while you clean up! Spacious family room sports linear, contemporary fireplace, built-in bookcases and upgraded wall trim. Drop zone at rear door (with keyless entry) leads out to stamped, concrete patio. Upstairs features 9 ft. ceilings, hall utility room set up for side-by-side washer and dryer, two, large secondary bedrooms with oversized closets and dual sinks in shared full bath. Owner’s suite, with crisp, white wainscoting, has three, oversized windows and two walk-in closets. Owner’s bath has double vanity and large walk-in shower with dual showerheads and floor-to-ceiling glass panel. Home also features attic storage and tankless water heater, as well as abundant recessed lighting and contemporary fixtures throughout.
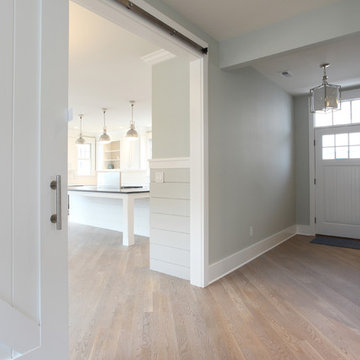
Entry/Foyer
Example of a small medium tone wood floor entryway design in New York with gray walls and a white front door
Example of a small medium tone wood floor entryway design in New York with gray walls and a white front door
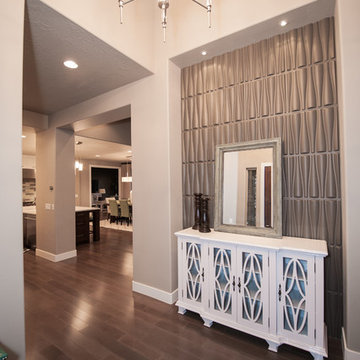
Aimee Lee Photography
Mid-sized trendy dark wood floor and brown floor foyer photo in Salt Lake City with gray walls
Mid-sized trendy dark wood floor and brown floor foyer photo in Salt Lake City with gray walls
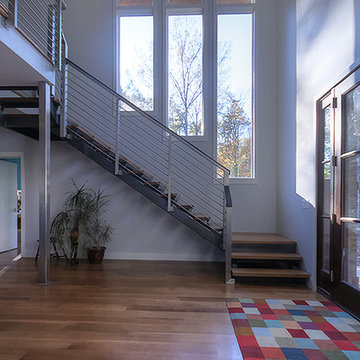
Entryway - mid-sized modern medium tone wood floor entryway idea in Raleigh with gray walls and a dark wood front door

Inspiration for a large contemporary light wood floor and brown floor entryway remodel in New York with gray walls and a glass front door
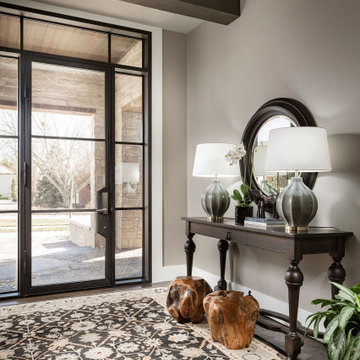
Inspiration for a mid-sized transitional dark wood floor and brown floor foyer remodel in Other with gray walls and a glass front door
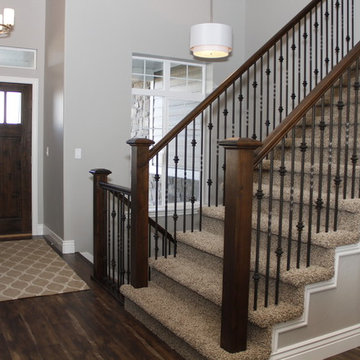
Open entry in the Concerto plan
Inspiration for a mid-sized timeless dark wood floor entryway remodel in Salt Lake City with gray walls and a dark wood front door
Inspiration for a mid-sized timeless dark wood floor entryway remodel in Salt Lake City with gray walls and a dark wood front door
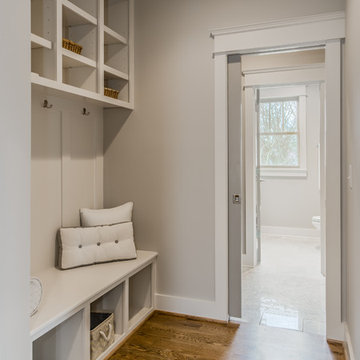
Inspiration for a mid-sized transitional medium tone wood floor entryway remodel in Nashville with gray walls and a dark wood front door
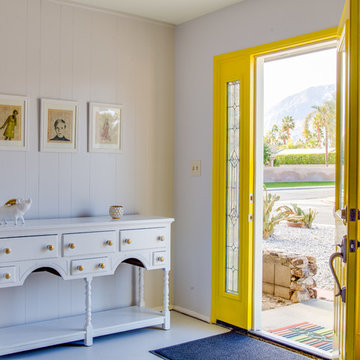
Entryway - small 1960s concrete floor entryway idea in San Francisco with gray walls and a yellow front door
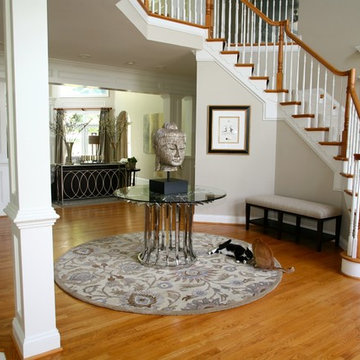
Mid-sized transitional medium tone wood floor and brown floor foyer photo in Baltimore with gray walls
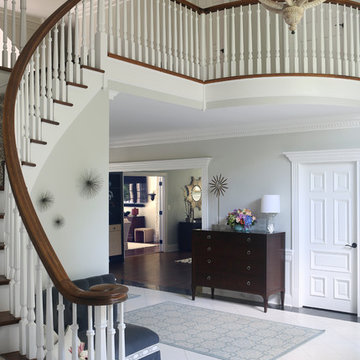
Inspiration for a large transitional marble floor entryway remodel in New York with gray walls and a dark wood front door
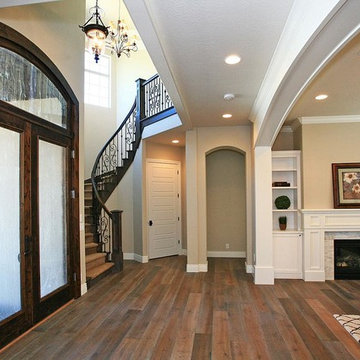
Example of a large classic dark wood floor entryway design in Salt Lake City with gray walls and a dark wood front door
Foyer with Gray Walls Ideas
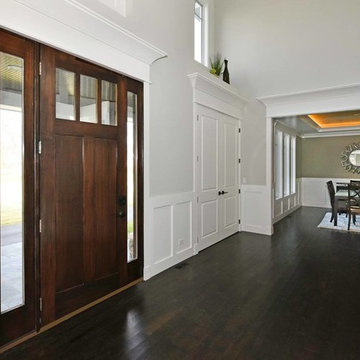
Inspiration for a mid-sized transitional dark wood floor entryway remodel in San Diego with gray walls and a dark wood front door
7






