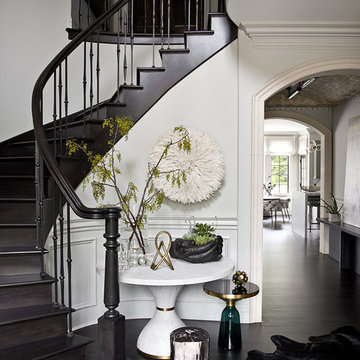Foyer with Gray Walls Ideas
Refine by:
Budget
Sort by:Popular Today
41 - 60 of 7,961 photos
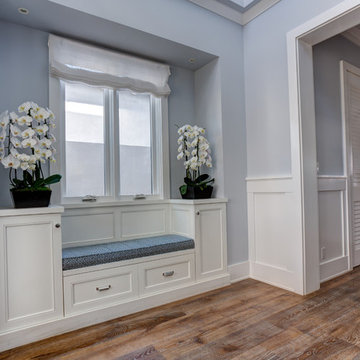
New custom beach home in the Golden Hills of Hermosa Beach, California, melding a modern sensibility in concept, plan and flow w/ traditional design aesthetic elements and detailing.
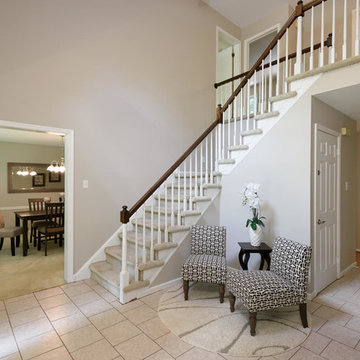
2 Story Foyer staged with rental furnishings supplied by Organized by Design. Wall Color chosen for staging was Sherwin Williams 7043 Wordly Gray.
Photographer: MJE Photographic
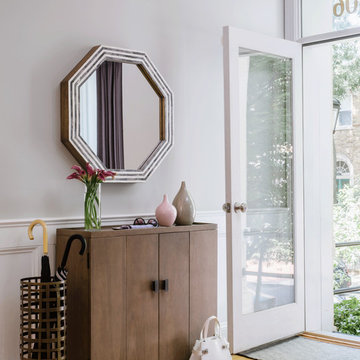
To obtain sources, copy and paste this link into your browser. https://www.arlingtonhomeinteriors.com/sophisticated-rowhouse
Photographer: Robert Radifera
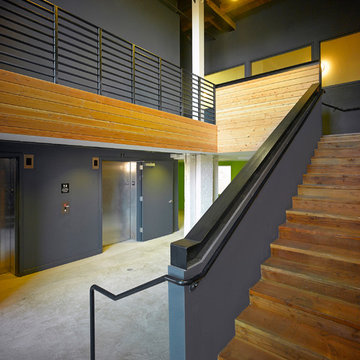
Ken Gutmaker
Entryway - large contemporary medium tone wood floor entryway idea in San Francisco with gray walls
Entryway - large contemporary medium tone wood floor entryway idea in San Francisco with gray walls
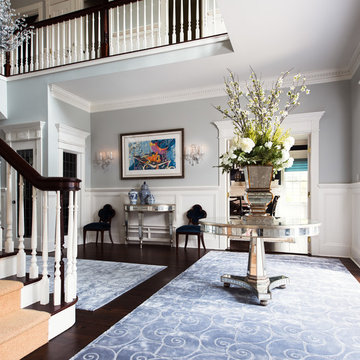
The grand foyer welcomes family and guests with a beautiful center table and coordinating console and flower arrangement. An element of whimsy is added with the custom carpet pattern, crystal and colorful artwork. Credit: Lisa Russman Photography
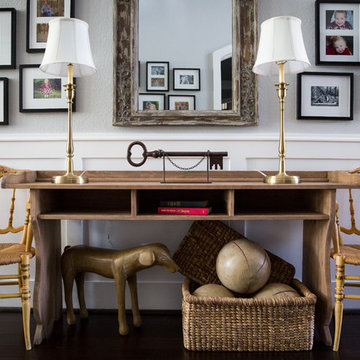
Grand foyer detail. Wood console table, wood and wicker chairs, gold lamps, family photos, wood-framed mirror, wicker basket with large wooden spheres. J & C Photography
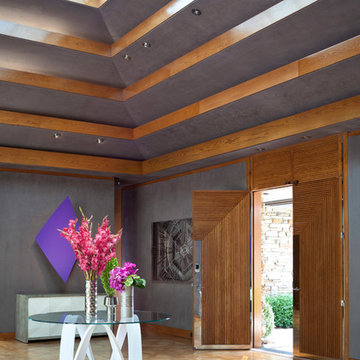
Eclectic medium tone wood floor and brown floor entryway photo in Denver with gray walls and a medium wood front door
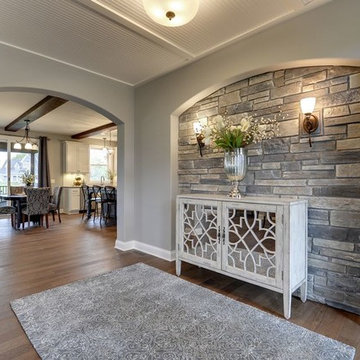
Spacecrafters
Example of a mid-sized transitional medium tone wood floor entryway design in Minneapolis with gray walls and a dark wood front door
Example of a mid-sized transitional medium tone wood floor entryway design in Minneapolis with gray walls and a dark wood front door
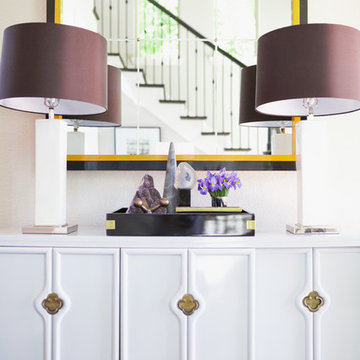
Photo Credit Kelly Christine Photo
mirror, Jan Showers Collection
credenza, Scout Design Studio
Mid-sized transitional dark wood floor and brown floor foyer photo in Dallas with gray walls
Mid-sized transitional dark wood floor and brown floor foyer photo in Dallas with gray walls
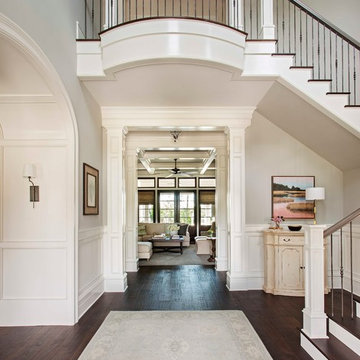
Julia Lynn
Example of a huge transitional dark wood floor entryway design in Charleston with gray walls and a dark wood front door
Example of a huge transitional dark wood floor entryway design in Charleston with gray walls and a dark wood front door
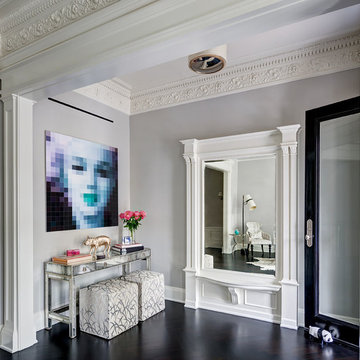
Example of a transitional dark wood floor and black floor entryway design in New York with gray walls and a glass front door
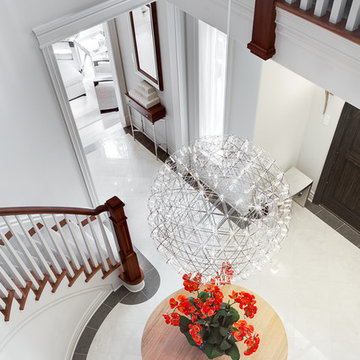
The challenge with this project was to transform a very traditional house into something more modern and suited to the lifestyle of a young couple just starting a new family. We achieved this by lightening the overall color palette with soft grays and neutrals. Then we replaced the traditional dark colored wood and tile flooring with lighter wide plank hardwood and stone floors. Next we redesigned the kitchen into a more workable open plan and used top of the line professional level appliances and light pigmented oil stained oak cabinetry. Finally we painted the heavily carved stained wood moldings and library and den cabinetry with a fresh coat of soft pale light reflecting gloss paint.
Photographer: James Koch
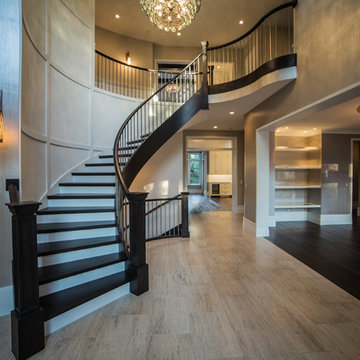
Foyer
Huge transitional limestone floor entryway photo in Chicago with gray walls and a dark wood front door
Huge transitional limestone floor entryway photo in Chicago with gray walls and a dark wood front door
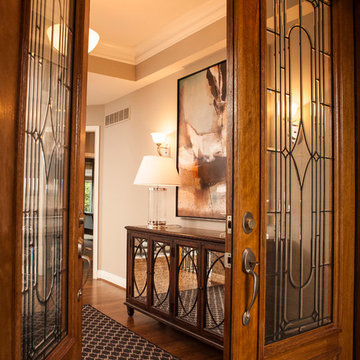
ETHAN ALLEN custom furnishings, area rugs, window treatments and accents
PROFESSIONAL PHOTOGRAPHY http://www.houzz.com/pro/rosstaman/rvp-photography
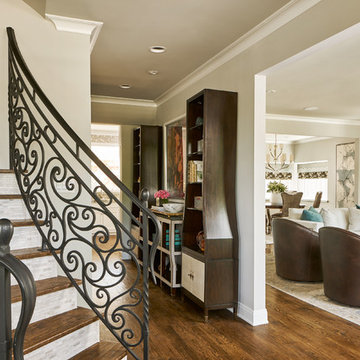
In this dramatic foyer remodel, we wanted to create a welcoming space that beckons you into the home. The beautiful curved staircase gracefully winds down to greet you with its playfully sophisticated custom iron banister work. For an added attention to detail, mosaic stone tile adorns each stair riser. The gorgeous curved storage etagers don't overcrowd the space, which allows for an incredible energetic abstract art piece to be the center of attention. Stunning accessories fill the open shelves and stimulate the senses with their exotic finishes and color.
Design by: Wesley-Wayne Interiors
Photo by: Stephen Karlisch
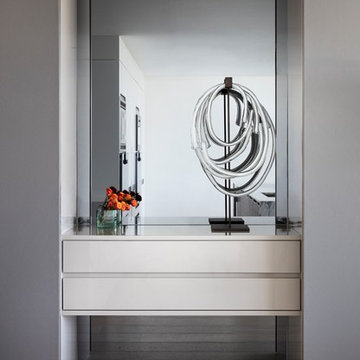
Foyer - mid-sized contemporary light wood floor and brown floor foyer idea in Miami with gray walls
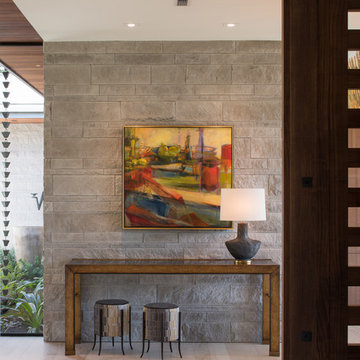
Photo Credit: Paul Bardagjy
Example of a mid-sized trendy light wood floor and beige floor foyer design in Austin with gray walls
Example of a mid-sized trendy light wood floor and beige floor foyer design in Austin with gray walls
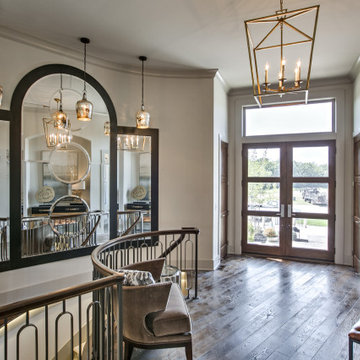
Entry way with large mirrors and hanging pendants
Example of a mid-sized transitional brown floor and dark wood floor entryway design in Kansas City with gray walls and a medium wood front door
Example of a mid-sized transitional brown floor and dark wood floor entryway design in Kansas City with gray walls and a medium wood front door
Foyer with Gray Walls Ideas
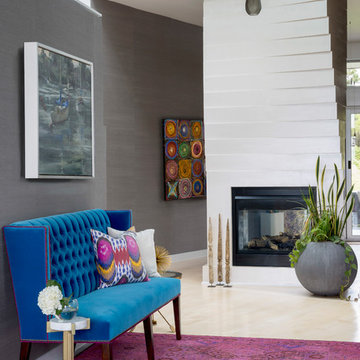
Clean design with exotic patterns and bright accent colors on white and gray entryway interior. The custom blue entry bench and exotic fuschia rug combination is stunning.
3






