Galley Kitchen with Black Cabinets Ideas
Refine by:
Budget
Sort by:Popular Today
101 - 120 of 7,322 photos
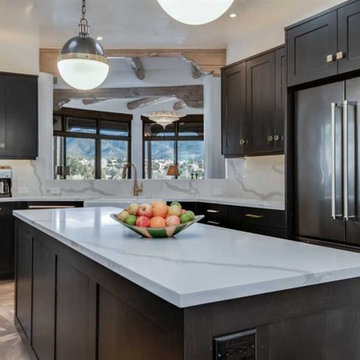
Eat-in kitchen - large transitional galley brown floor and porcelain tile eat-in kitchen idea in Albuquerque with a farmhouse sink, shaker cabinets, black cabinets, quartz countertops, multicolored backsplash, cement tile backsplash, black appliances, an island and white countertops
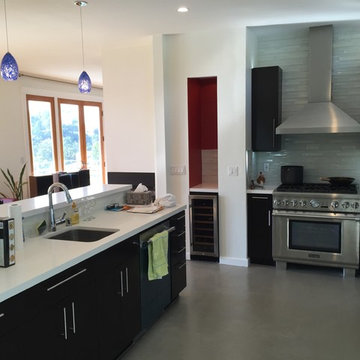
Kitchen Remodeling
Mid-sized elegant galley concrete floor eat-in kitchen photo in San Francisco with an undermount sink, glass tile backsplash, stainless steel appliances, flat-panel cabinets, black cabinets, granite countertops and green backsplash
Mid-sized elegant galley concrete floor eat-in kitchen photo in San Francisco with an undermount sink, glass tile backsplash, stainless steel appliances, flat-panel cabinets, black cabinets, granite countertops and green backsplash
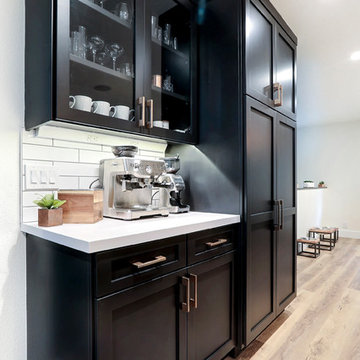
This kitchen literally doubled in size, when we took over the previous dining room space by knocking out a wall. This family loves to cook, so lots of counter space was a must have as was one island for food prep and one for eating. With young kids and dogs, durable floors were a high priority, and new luxury vinyl flooring (that looks just like hardwood!) was installed throughout the main living spaces as well as the stairs and hallways. The black cabinets, white quartz countertops, gray wash flooring, and brass hardware make for one stunning combination!
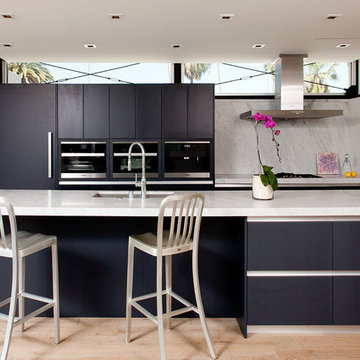
Claudio Santini Photography
Inspiration for a contemporary galley light wood floor kitchen remodel in Los Angeles with an undermount sink, flat-panel cabinets, black cabinets, gray backsplash, paneled appliances and an island
Inspiration for a contemporary galley light wood floor kitchen remodel in Los Angeles with an undermount sink, flat-panel cabinets, black cabinets, gray backsplash, paneled appliances and an island
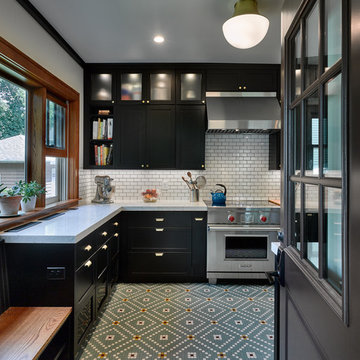
Example of a mid-sized transitional galley porcelain tile and multicolored floor eat-in kitchen design in Other with a farmhouse sink, shaker cabinets, black cabinets, quartzite countertops, white backsplash, subway tile backsplash, stainless steel appliances, a peninsula and white countertops
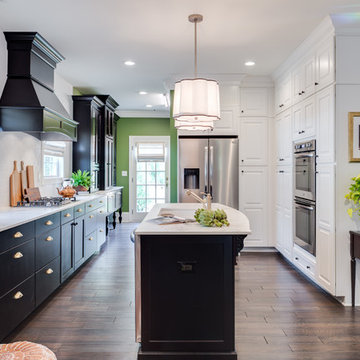
Example of a large trendy galley dark wood floor and brown floor open concept kitchen design in Baltimore with an undermount sink, flat-panel cabinets, black cabinets, marble countertops, white backsplash, subway tile backsplash, stainless steel appliances and an island
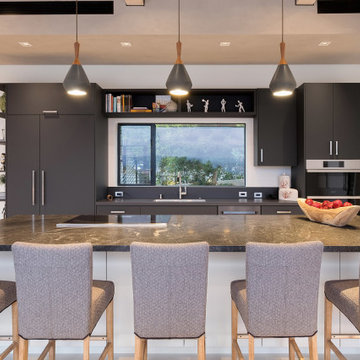
Inspiration for a contemporary galley kitchen remodel in Los Angeles with an undermount sink, flat-panel cabinets, black cabinets, an island and gray countertops
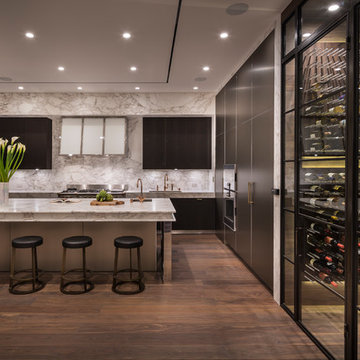
Jacob Elliott
Inspiration for a large modern galley dark wood floor open concept kitchen remodel in San Francisco with an undermount sink, beaded inset cabinets, black cabinets, marble countertops, white backsplash, marble backsplash, stainless steel appliances and an island
Inspiration for a large modern galley dark wood floor open concept kitchen remodel in San Francisco with an undermount sink, beaded inset cabinets, black cabinets, marble countertops, white backsplash, marble backsplash, stainless steel appliances and an island
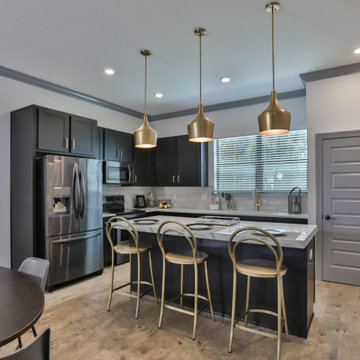
Our Tampa studio gave this model home a sleek gray palette to create an elegant, sophisticated feel. We added statement pendants and stylish bar chairs in the kitchen, and the home office got a professional look with modern furnishings and striking artwork.
---
Project designed by interior design studio Home Frosting. They serve the entire Tampa Bay area including South Tampa, Clearwater, Belleair, and St. Petersburg.
For more about Home Frosting, see here: https://homefrosting.com/
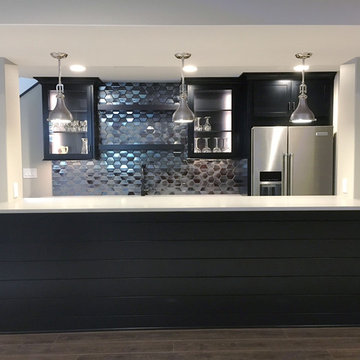
Another stunning home we got to work alongside with G.A. White Homes. It has a clean, modern look with elements that make it cozy and welcoming. With a focus on strong lines, a neutral color palette, and unique lighting creates a classic look that will be enjoyed for years to come.
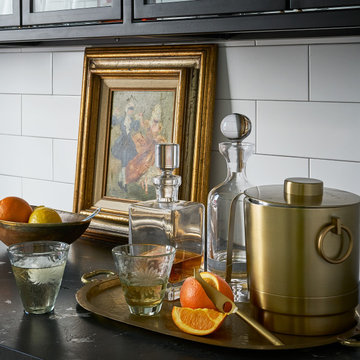
With tall ceilings, an impressive stone fireplace, and original wooden beams, this home in Glen Ellyn, a suburb of Chicago, had plenty of character and a style that felt coastal. Six months into the purchase of their home, this family of six contacted Alessia Loffredo and Sarah Coscarelli of ReDesign Home to complete their home’s renovation by tackling the kitchen.
“Surprisingly, the kitchen was the one room in the home that lacked interest due to a challenging layout between kitchen, butler pantry, and pantry,” the designer shared, “the cabinetry was not proportionate to the space’s large footprint and height. None of the house’s architectural features were introduced into kitchen aside from the wooden beams crossing the room throughout the main floor including the family room.” She moved the pantry door closer to the prepping and cooking area while converting the former butler pantry a bar. Alessia designed an oversized hood around the stove to counterbalance the impressive stone fireplace located at the opposite side of the living space.
She then wanted to include functionality, using Trim Tech‘s cabinets, featuring a pair with retractable doors, for easy access, flanking both sides of the range. The client had asked for an island that would be larger than the original in their space – Alessia made the smart decision that if it was to increase in size it shouldn’t increase in visual weight and designed it with legs, raised above the floor. Made out of steel, by Wayward Machine Co., along with a marble-replicating porcelain countertop, it was designed with durability in mind to withstand anything that her client’s four children would throw at it. Finally, she added finishing touches to the space in the form of brass hardware from Katonah Chicago, with similar toned wall lighting and faucet.
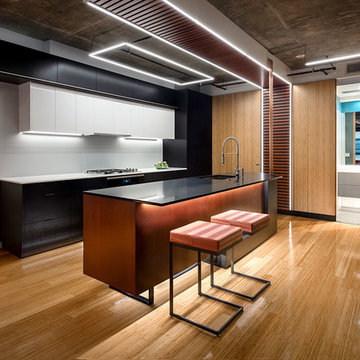
Urban galley medium tone wood floor and brown floor kitchen photo in DC Metro with an undermount sink, flat-panel cabinets, black cabinets, white backsplash, paneled appliances, an island and black countertops
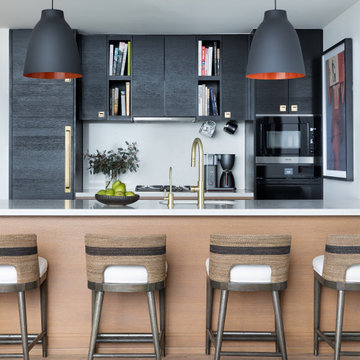
Trendy galley medium tone wood floor and brown floor kitchen photo in Austin with an undermount sink, flat-panel cabinets, black cabinets, black appliances, an island and white countertops
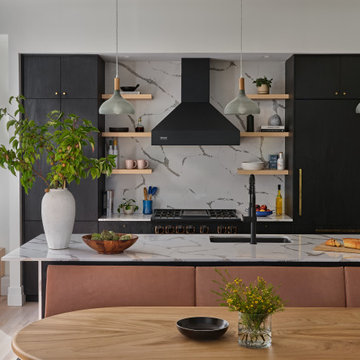
Kitchen - contemporary galley light wood floor and beige floor kitchen idea in New York with an undermount sink, flat-panel cabinets, black cabinets, white backsplash, stone slab backsplash, black appliances, an island and white countertops
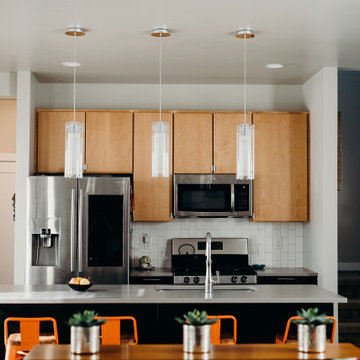
Subway tile stacked vertically give this kitchen an extra touch of fun!
Inspiration for a mid-sized contemporary galley eat-in kitchen remodel in Salt Lake City with an undermount sink, flat-panel cabinets, black cabinets, gray backsplash, stainless steel appliances, an island and gray countertops
Inspiration for a mid-sized contemporary galley eat-in kitchen remodel in Salt Lake City with an undermount sink, flat-panel cabinets, black cabinets, gray backsplash, stainless steel appliances, an island and gray countertops
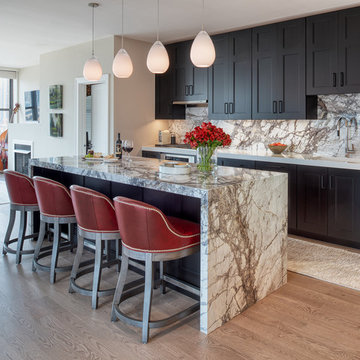
Kitchen - transitional galley medium tone wood floor and brown floor kitchen idea in Chicago with an undermount sink, recessed-panel cabinets, black cabinets, stainless steel appliances, an island and gray countertops
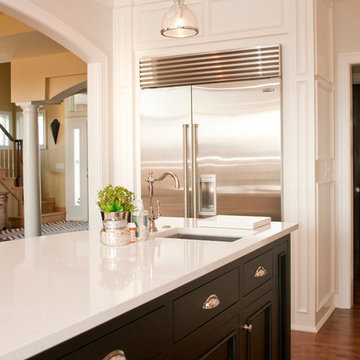
Sanderson Photography
Example of a classic galley eat-in kitchen design in Other with an undermount sink, black cabinets, beige backsplash, subway tile backsplash and stainless steel appliances
Example of a classic galley eat-in kitchen design in Other with an undermount sink, black cabinets, beige backsplash, subway tile backsplash and stainless steel appliances

Inspiration for a mid-sized industrial galley light wood floor open concept kitchen remodel in Philadelphia with an undermount sink, shaker cabinets, black cabinets, wood countertops, gray backsplash, subway tile backsplash, stainless steel appliances and an island
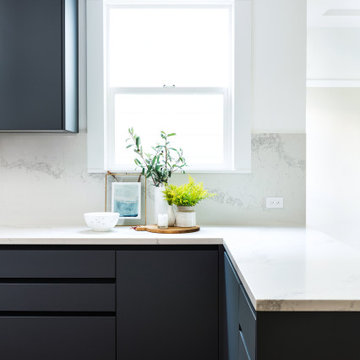
Modern and Open Concept were the driving forces behind this gorgeous kitchen remodel. We removed the wall that previously separated the kitchen and the dining room, and expanded the kitchen's functionality by adding custom cabinetry, by San Francisco based modern cabinetry manufacturer, Sozo Studio, tailored to fit the space and the homeowners needs perfectly. The ultra-matte finish of the charcoal cabinetry contrasts beautifully with the existing hardwood flooring and bright white quartz counters and backsplash.
Galley Kitchen with Black Cabinets Ideas
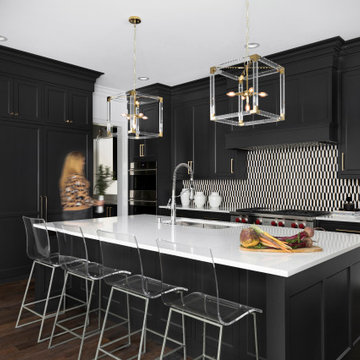
Open concept kitchen - large eclectic galley dark wood floor and brown floor open concept kitchen idea in Minneapolis with a farmhouse sink, recessed-panel cabinets, black cabinets, granite countertops, multicolored backsplash, ceramic backsplash, stainless steel appliances, an island and white countertops
6





