Galley Kitchen with Black Cabinets Ideas
Refine by:
Budget
Sort by:Popular Today
121 - 140 of 7,322 photos
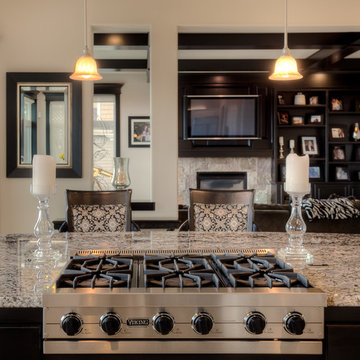
A kitchen and dining area with dark wooden built-in shelves, granite kitchen island with dark wood cabinets, wooden breakfast table, pendant lighting, classic patterned chairs, white kitchen cabinets, server table, and tile flooring.
Designed by Michelle Yorke Interiors who also serves Issaquah, Redmond, Sammamish, Mercer Island, Kirkland, Medina, Seattle, and Clyde Hill.
For more about Michelle Yorke, click here: https://michelleyorkedesign.com/
To learn more about this project, click here: https://michelleyorkedesign.com/issaquah-remodel/
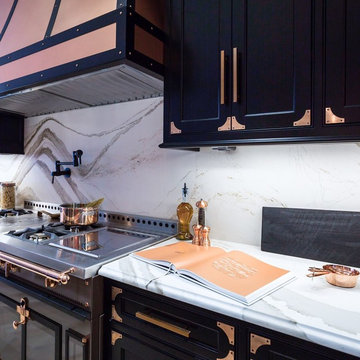
Brittanicca Gold pairs with rich black cabinetry, copper accents, chevron wood flooring, and pops of gray in this glam high-contrast kitchen. A Brittanicca Gold backsplash showcases flowing organic gold and greige veining beneath a statement copper range hood. A double waterfall-edge kitchen island showcases the beauty of Cambria Brittanicca Gold.
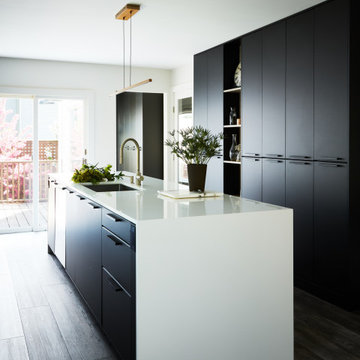
Mid-sized trendy galley porcelain tile and gray floor eat-in kitchen photo in New York with an undermount sink, flat-panel cabinets, black cabinets, multicolored backsplash, stone slab backsplash, stainless steel appliances, an island and white countertops
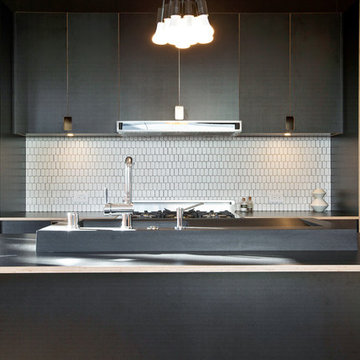
Joseph Schell
Eat-in kitchen - mid-sized contemporary galley medium tone wood floor eat-in kitchen idea in San Francisco with an integrated sink, flat-panel cabinets, black cabinets, laminate countertops, white backsplash, ceramic backsplash, stainless steel appliances and an island
Eat-in kitchen - mid-sized contemporary galley medium tone wood floor eat-in kitchen idea in San Francisco with an integrated sink, flat-panel cabinets, black cabinets, laminate countertops, white backsplash, ceramic backsplash, stainless steel appliances and an island
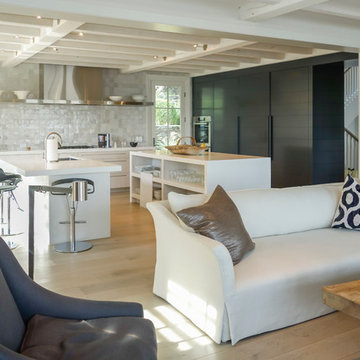
Photography by Ward French
Example of a large minimalist galley light wood floor and brown floor open concept kitchen design in New York with a drop-in sink, flat-panel cabinets, black cabinets, gray backsplash, ceramic backsplash, two islands, quartzite countertops and stainless steel appliances
Example of a large minimalist galley light wood floor and brown floor open concept kitchen design in New York with a drop-in sink, flat-panel cabinets, black cabinets, gray backsplash, ceramic backsplash, two islands, quartzite countertops and stainless steel appliances
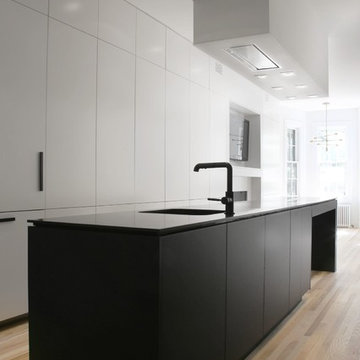
Albert Hopper
Mid-sized minimalist galley light wood floor and beige floor eat-in kitchen photo in DC Metro with an undermount sink, flat-panel cabinets, black cabinets, solid surface countertops, paneled appliances and an island
Mid-sized minimalist galley light wood floor and beige floor eat-in kitchen photo in DC Metro with an undermount sink, flat-panel cabinets, black cabinets, solid surface countertops, paneled appliances and an island
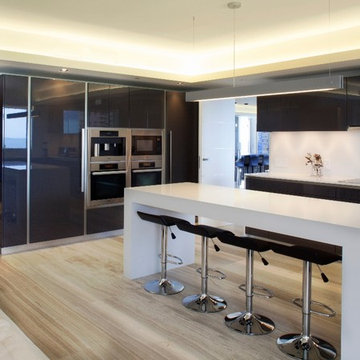
Example of a large minimalist galley light wood floor eat-in kitchen design in Miami with glass-front cabinets, black cabinets, marble countertops, gray backsplash, stainless steel appliances and an island
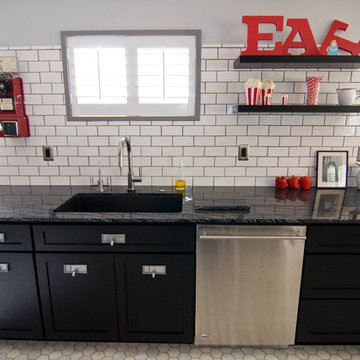
Photography by Anne Watson Photo
Example of a classic galley kitchen design in Orange County with flat-panel cabinets, black cabinets, granite countertops and subway tile backsplash
Example of a classic galley kitchen design in Orange County with flat-panel cabinets, black cabinets, granite countertops and subway tile backsplash
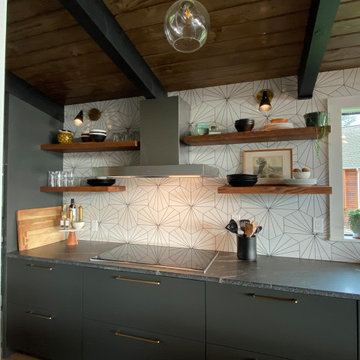
Open architecture with exposed beams and wood ceiling create a natural indoor/outdoor ambiance in this midcentury remodel. The kitchen has a bold hexagon tile backsplash and floating shelves with a vintage feel.
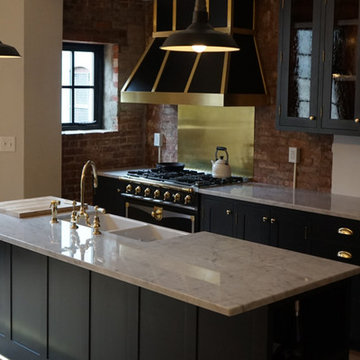
Simple geometry and some luxe detailing make this NYC brownstone's kitchen unique. Bespoke charcoal recessed panel cabinetry feature antique glass upper cabinets, traditional hinges, and lots of brass ornamentation. Custom black steel French window and doors take advantage of Southern exposure. Custom brass and steel range hood complement the LaCornue range. Plenty of Carrara marble invite interaction around the island's deep fireclay sink.
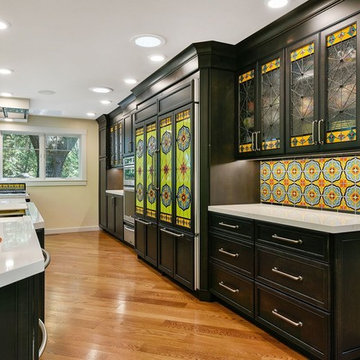
Kitchen - large traditional galley medium tone wood floor and brown floor kitchen idea in San Francisco with an undermount sink, recessed-panel cabinets, black cabinets, quartz countertops, multicolored backsplash, ceramic backsplash and paneled appliances
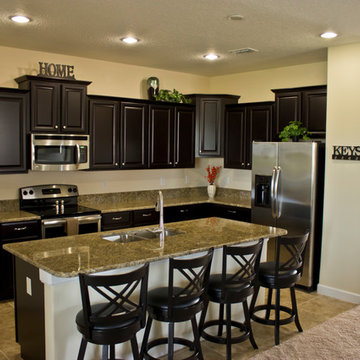
Open concept kitchen - large contemporary galley ceramic tile open concept kitchen idea in Orlando with a double-bowl sink, black cabinets, granite countertops and beige backsplash
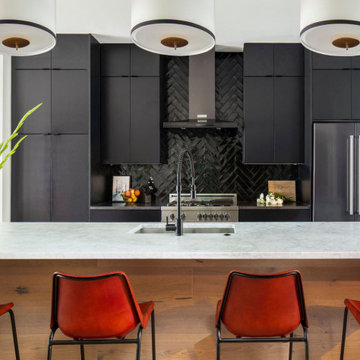
Open concept kitchen - mid-sized transitional galley medium tone wood floor and beige floor open concept kitchen idea in Denver with an undermount sink, flat-panel cabinets, black cabinets, marble countertops, black backsplash, ceramic backsplash, black appliances, an island and white countertops
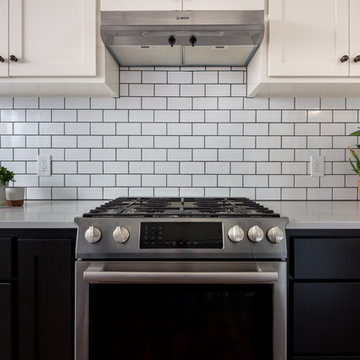
www.j-jorgensen.com
Eat-in kitchen - small eclectic galley dark wood floor eat-in kitchen idea in Minneapolis with an undermount sink, shaker cabinets, black cabinets, quartz countertops, white backsplash, subway tile backsplash and stainless steel appliances
Eat-in kitchen - small eclectic galley dark wood floor eat-in kitchen idea in Minneapolis with an undermount sink, shaker cabinets, black cabinets, quartz countertops, white backsplash, subway tile backsplash and stainless steel appliances
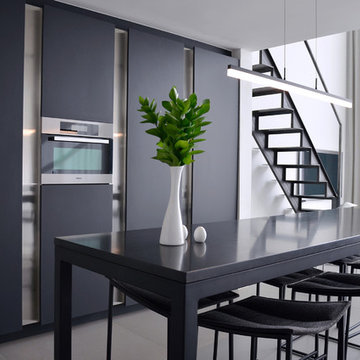
Inspiration for a contemporary galley beige floor kitchen remodel in Los Angeles with flat-panel cabinets, black cabinets, stainless steel appliances, an island and black countertops
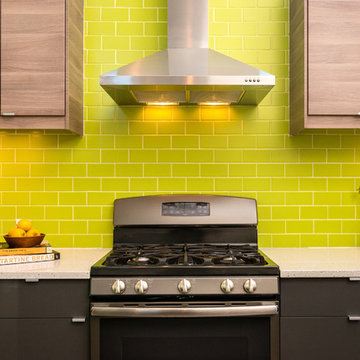
©Tessa Marie Images
Open concept kitchen - mid-sized contemporary galley ceramic tile and brown floor open concept kitchen idea in Philadelphia with an undermount sink, flat-panel cabinets, black cabinets, quartz countertops, green backsplash, subway tile backsplash, stainless steel appliances and an island
Open concept kitchen - mid-sized contemporary galley ceramic tile and brown floor open concept kitchen idea in Philadelphia with an undermount sink, flat-panel cabinets, black cabinets, quartz countertops, green backsplash, subway tile backsplash, stainless steel appliances and an island
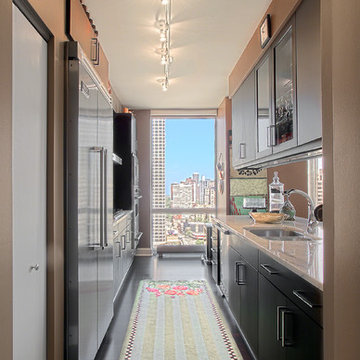
A floral runner references the color palette throughout the condo and provides organic contrast for the urban skyline outside the windows. This galley kitchen features flat-front cabinets and stainless steel appliances. Photo by Norman Sizemore/Mary Beth Price
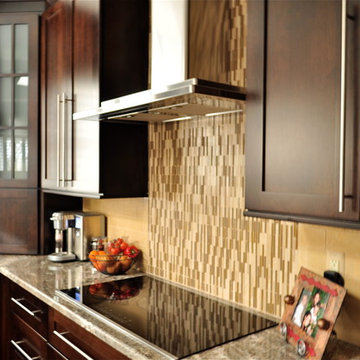
Our versatile kitchen and bathroom designs are suited for traditional and modern homes. We use natural, luxe materials, an interplay of textures, and sophisticated lighting to add a glamorous feel to the final look.
---
Project designed by Pasadena interior design studio Amy Peltier Interior Design & Home. They serve Pasadena, Bradbury, South Pasadena, San Marino, La Canada Flintridge, Altadena, Monrovia, Sierra Madre, Los Angeles, as well as surrounding areas.
For more about Amy Peltier Interior Design & Home, click here: https://peltierinteriors.com/
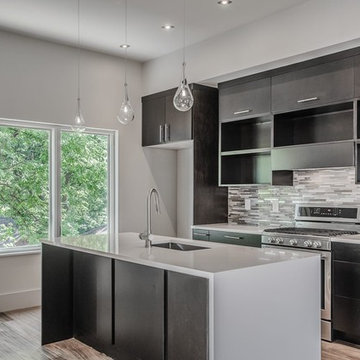
Enclosed kitchen - mid-sized contemporary galley dark wood floor enclosed kitchen idea in Atlanta with an undermount sink, flat-panel cabinets, black cabinets, solid surface countertops, multicolored backsplash, matchstick tile backsplash, stainless steel appliances and an island
Galley Kitchen with Black Cabinets Ideas
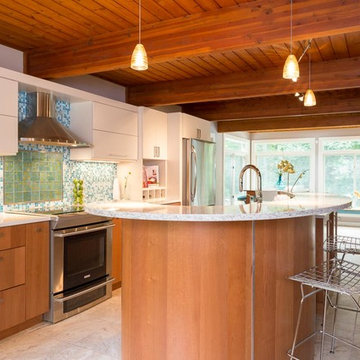
Example of a large trendy galley porcelain tile eat-in kitchen design in Boston with an undermount sink, flat-panel cabinets, black cabinets, quartz countertops, blue backsplash, glass tile backsplash, stainless steel appliances and an island
7





