Galley Kitchen with Black Cabinets Ideas
Refine by:
Budget
Sort by:Popular Today
61 - 80 of 7,322 photos
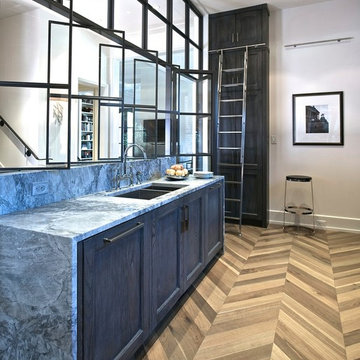
Inspiration for a transitional galley medium tone wood floor kitchen remodel in Atlanta with an undermount sink, recessed-panel cabinets and black cabinets
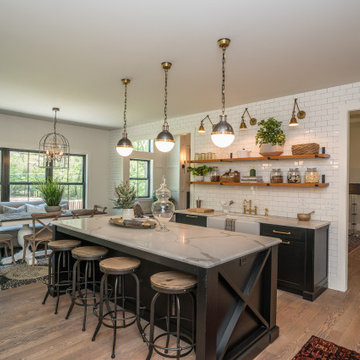
Eat-in kitchen - large country galley medium tone wood floor and brown floor eat-in kitchen idea in St Louis with a farmhouse sink, shaker cabinets, black cabinets, white backsplash, subway tile backsplash, an island and gray countertops
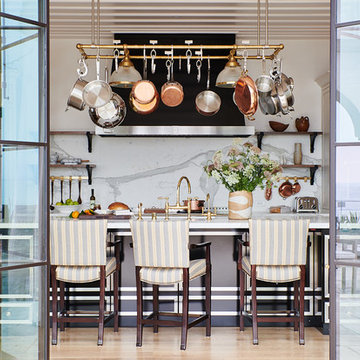
Example of a tuscan galley medium tone wood floor and brown floor eat-in kitchen design in Santa Barbara with an undermount sink, flat-panel cabinets, black cabinets, white backsplash, an island and white countertops
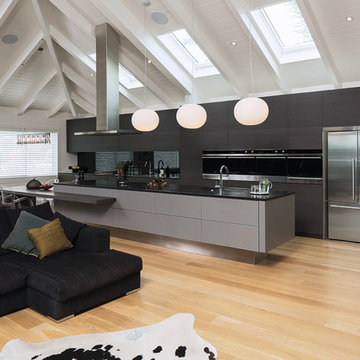
Open concept kitchen - contemporary galley light wood floor and beige floor open concept kitchen idea in Orange County with an undermount sink, flat-panel cabinets, black cabinets, black backsplash, stainless steel appliances and an island

Example of a large minimalist galley ceramic tile and gray floor open concept kitchen design in Hawaii with a farmhouse sink, flat-panel cabinets, black cabinets, quartz countertops, beige backsplash, stainless steel appliances, an island and brown countertops
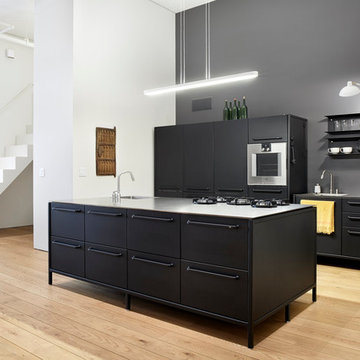
Inspiration for a contemporary galley light wood floor and beige floor kitchen remodel in New York with flat-panel cabinets, black cabinets, black backsplash, stainless steel appliances, an island, gray countertops, an integrated sink and stainless steel countertops
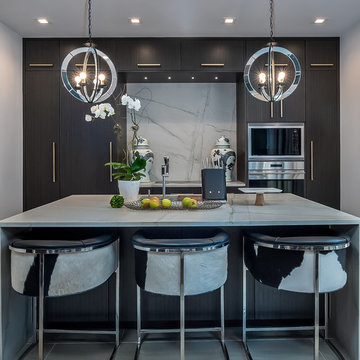
Example of a trendy galley gray floor kitchen design in Atlanta with flat-panel cabinets, black cabinets, gray backsplash, stainless steel appliances, an island and gray countertops
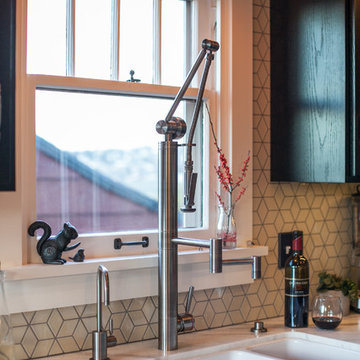
Jill Chatterjee Photography
Mid-sized eclectic galley medium tone wood floor enclosed kitchen photo in Seattle with a farmhouse sink, black cabinets, marble countertops, white backsplash, ceramic backsplash, no island, shaker cabinets and colored appliances
Mid-sized eclectic galley medium tone wood floor enclosed kitchen photo in Seattle with a farmhouse sink, black cabinets, marble countertops, white backsplash, ceramic backsplash, no island, shaker cabinets and colored appliances
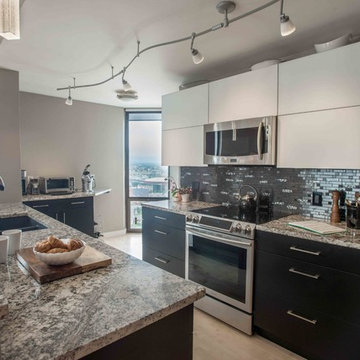
Libbie Holmes Photography
Inspiration for a small modern galley light wood floor open concept kitchen remodel in Denver with an undermount sink, flat-panel cabinets, black cabinets, granite countertops, black backsplash, glass tile backsplash, stainless steel appliances and a peninsula
Inspiration for a small modern galley light wood floor open concept kitchen remodel in Denver with an undermount sink, flat-panel cabinets, black cabinets, granite countertops, black backsplash, glass tile backsplash, stainless steel appliances and a peninsula
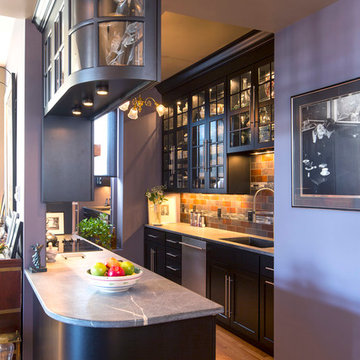
Painted custom cabinetry, MIneral black soapstone countertops, refinished oak hardwood flooring.
Inspiration for a small transitional galley medium tone wood floor enclosed kitchen remodel in Minneapolis with an undermount sink, shaker cabinets, black cabinets, soapstone countertops, porcelain backsplash, stainless steel appliances and a peninsula
Inspiration for a small transitional galley medium tone wood floor enclosed kitchen remodel in Minneapolis with an undermount sink, shaker cabinets, black cabinets, soapstone countertops, porcelain backsplash, stainless steel appliances and a peninsula
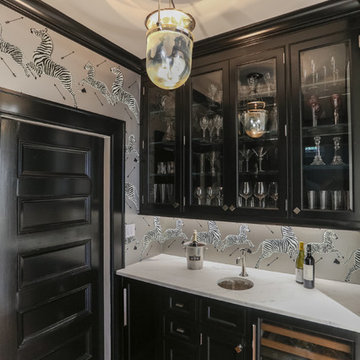
Example of a transitional galley medium tone wood floor and brown floor kitchen design in Other with an undermount sink, glass-front cabinets, black cabinets, gray backsplash and white countertops
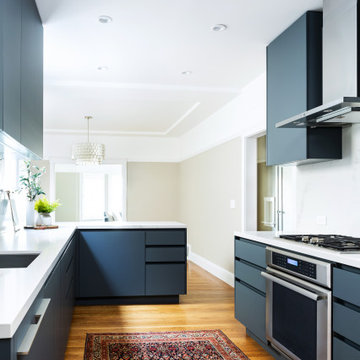
Modern and Open Concept were the driving forces behind this gorgeous kitchen remodel. We removed the wall that previously separated the kitchen and the dining room, and expanded the kitchen's functionality by adding custom cabinetry, by San Francisco based modern cabinetry manufacturer, Sozo Studio, tailored to fit the space and the homeowners needs perfectly. The ultra-matte finish of the charcoal cabinetry contrasts beautifully with the existing hardwood flooring and bright white quartz counters and backsplash.
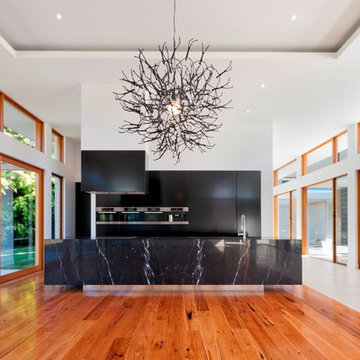
Minimalist galley medium tone wood floor open concept kitchen photo in Orange County with flat-panel cabinets, black cabinets, stainless steel appliances and an island

Mid-sized trendy galley porcelain tile and brown floor open concept kitchen photo in Los Angeles with an undermount sink, flat-panel cabinets, quartz countertops, beige backsplash, porcelain backsplash, paneled appliances, an island, white countertops and black cabinets
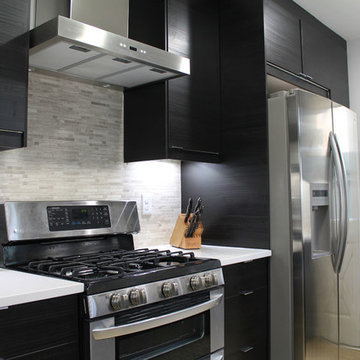
We wanted a clean design with maximum storage. We extended the kitchen about 3 feet, removed the bulkhead and took the cabinets up to the ceiling, Installed a professional style faucet and range hood. Next to the fridge (which we moved down for better access) we installed a floor to ceiling pullout pantry cabinet. Also installed under cabinet LED lights and replaced the old fluorescent lights with recessed cans and a chrome industrial style pendant above the black granite composite sink. We left the original side door as well as the greenhouse window. Black cabinets,white quartz counters, grey mini stacked limestone back splash, light grey walls, chrome accents and stainless steel appliances. The floor has yet to be done as the whole how will be getting those all at the same time.
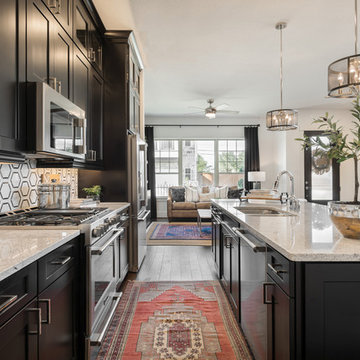
Built by David Weekley Homes Houston
Transitional galley open concept kitchen photo in Houston with a double-bowl sink, shaker cabinets, black cabinets, stainless steel appliances, an island and gray countertops
Transitional galley open concept kitchen photo in Houston with a double-bowl sink, shaker cabinets, black cabinets, stainless steel appliances, an island and gray countertops

Open architecture with exposed beams and wood ceiling create a natural indoor/outdoor ambiance in this midcentury remodel. The kitchen has a bold hexagon tile backsplash and floating shelves with a vitage feel.
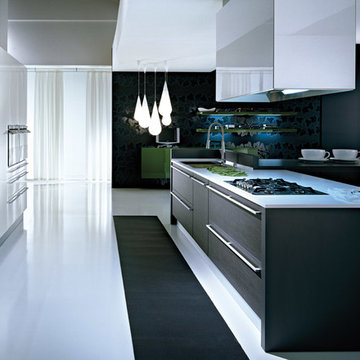
A contemporary kitchen designer's dream - with or without handles, wall hanging or floor mounted, the System Collection offers an extensive selection of standard elements and finishes to fit a wide range of modern kitchen layouts and flexible kitchen design budgets. Minimalism to the max.
The System Collection allows the ancient and universal function of cooking to be a fun and fulfilling experience to participate in. While the System Collection does focus on the aesthetics of design and the materials used, the driving force behind the design has and will always be enjoying the kitchen and the pleasure of cooking. The System Collection is a modern kitchen that is easy and only creates light barriers between the living areas.
One of the unique features of the System Collection is its ease of maintenance, making it one of the most hygienic contemporary kitchens available. System Collection’s ergonomic design gives it an extremely high rate of flexibility. Superior usage of space, ease of reaching every corner, top-notch organization and beautiful forms that follow superb function.
Whether your goal is a contemporary Italian kitchen design or a large modern suburban kitchen, the System Collection offers endless design options - textured melamine with matching edges, hundreds of laminate colors (matte or glossy) with or without aluminum edges, eco wood with aluminum edges, painted glass, and the entire range of Pedini lacquer colors (matte, textured and high gloss).

Andy Zeman from @VonTobelSchereville designed this modern kitchen using contrasting Kemper Echo cabinets in Black & Sahara, white quartz counters, a stainless steel undermount sink, & vinyl plank flooring in Light Brown. Gold & black hardware stand out against their respective cabinet colors.
Galley Kitchen with Black Cabinets Ideas
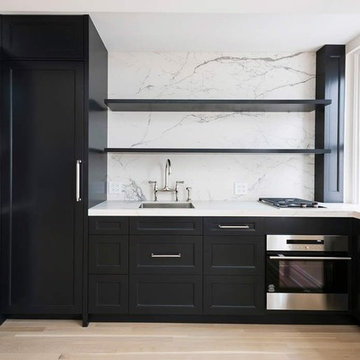
The Jewel Box - a remarkable transformation of this West Village Gem located in the premier Devonshire House.
Example of a small minimalist galley light wood floor and brown floor open concept kitchen design in New York with an undermount sink, raised-panel cabinets, black cabinets, marble countertops, white backsplash, stone slab backsplash, paneled appliances, no island and white countertops
Example of a small minimalist galley light wood floor and brown floor open concept kitchen design in New York with an undermount sink, raised-panel cabinets, black cabinets, marble countertops, white backsplash, stone slab backsplash, paneled appliances, no island and white countertops
4





