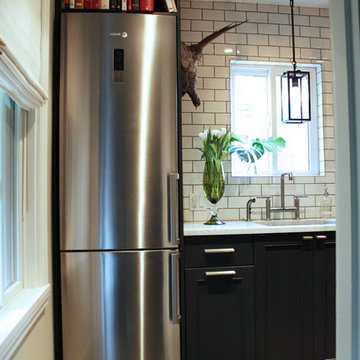Galley Kitchen with Marble Countertops Ideas
Refine by:
Budget
Sort by:Popular Today
141 - 160 of 14,647 photos
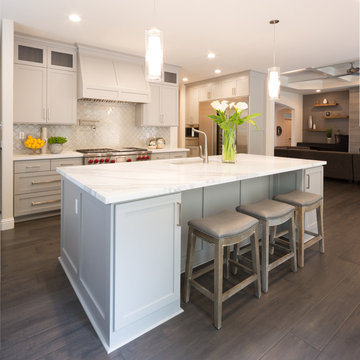
Eat-in kitchen - mid-sized transitional galley medium tone wood floor eat-in kitchen idea in Sacramento with an undermount sink, shaker cabinets, gray cabinets, marble countertops, gray backsplash, ceramic backsplash, stainless steel appliances, an island and white countertops
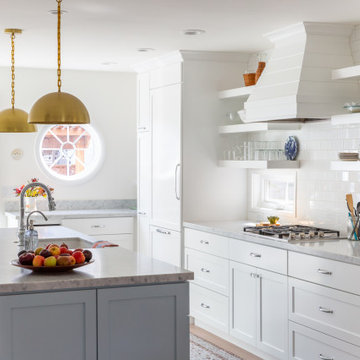
Eat-in kitchen - mid-sized coastal galley light wood floor and beige floor eat-in kitchen idea in San Francisco with an undermount sink, shaker cabinets, white cabinets, marble countertops, white backsplash, subway tile backsplash, white appliances, an island and gray countertops

Open kitchen with double oven, farm sink, pendent lighting and white cabinets that are offset by a dark hardwood floor.
Inspiration for a large farmhouse galley dark wood floor eat-in kitchen remodel in Chicago with a farmhouse sink, shaker cabinets, white cabinets, marble countertops, multicolored backsplash, ceramic backsplash, stainless steel appliances and an island
Inspiration for a large farmhouse galley dark wood floor eat-in kitchen remodel in Chicago with a farmhouse sink, shaker cabinets, white cabinets, marble countertops, multicolored backsplash, ceramic backsplash, stainless steel appliances and an island
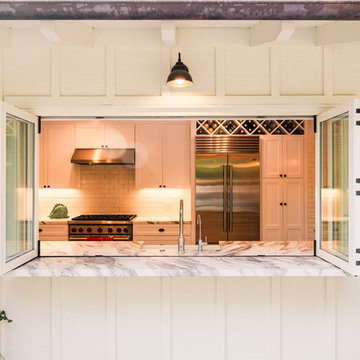
Bi Fold Windows gives a indoor/outdoor feature to this sleek and clean kitchen design. Can you say Party Bar??
Mid-sized trendy galley medium tone wood floor eat-in kitchen photo in Santa Barbara with a farmhouse sink, shaker cabinets, white cabinets, marble countertops, white backsplash, subway tile backsplash, stainless steel appliances and white countertops
Mid-sized trendy galley medium tone wood floor eat-in kitchen photo in Santa Barbara with a farmhouse sink, shaker cabinets, white cabinets, marble countertops, white backsplash, subway tile backsplash, stainless steel appliances and white countertops
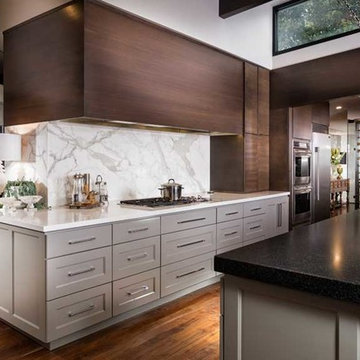
Historical Renovation
Objective: The homeowners asked us to join the project after partial demo and construction was in full
swing. Their desire was to significantly enlarge and update the charming mid-century modern home to
meet the needs of their joined families and frequent social gatherings. It was critical though that the
expansion be seamless between old and new, where one feels as if the home “has always been this
way”.
Solution: We created spaces within rooms that allowed family to gather and socialize freely or allow for
private conversations. As constant entertainers, the couple wanted easier access to their favorite wines
than having to go to the basement cellar. A custom glass and stainless steel wine cellar was created
where bottles seem to float in the space between the dining room and kitchen area.
A nineteen foot long island dominates the great room as well as any social gathering where it is
generally spread from end to end with food and surrounded by friends and family.
Aside of the master suite, three oversized bedrooms each with a large en suite bath provide plenty of
space for kids returning from college and frequent visits from friends and family.
A neutral color palette was chosen throughout to bring warmth into the space but not fight with the
clients’ collections of art, antique rugs and furnishings. Soaring ceiling, windows and huge sliding doors
bring the naturalness of the large wooded lot inside while lots of natural wood and stone was used to
further complement the outdoors and their love of nature.
Outside, a large ground level fire-pit surrounded by comfortable chairs is another favorite gathering
spot.

Built by Award Winning, Certified Luxury Custom Home Builder SHELTER Custom-Built Living.
Interior Details and Design- SHELTER Custom-Built Living Build-Design team. .
Architect- DLB Custom Home Design INC..
Interior Decorator- Hollis Erickson Design.
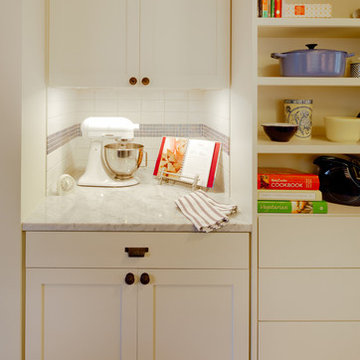
Farm Kid Studios
Example of a mid-sized classic galley linoleum floor enclosed kitchen design in Minneapolis with recessed-panel cabinets, white cabinets, marble countertops, white backsplash and glass tile backsplash
Example of a mid-sized classic galley linoleum floor enclosed kitchen design in Minneapolis with recessed-panel cabinets, white cabinets, marble countertops, white backsplash and glass tile backsplash
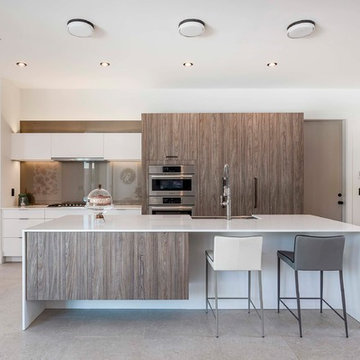
Large trendy galley beige floor open concept kitchen photo in Orlando with a farmhouse sink, marble countertops, stainless steel appliances, an island, white countertops, flat-panel cabinets, white cabinets, beige backsplash and glass sheet backsplash
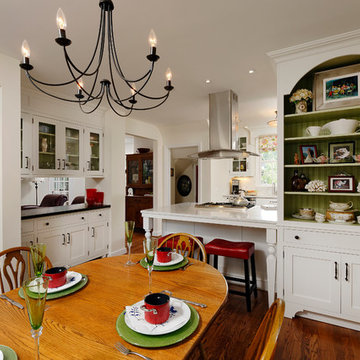
Large transitional galley dark wood floor eat-in kitchen photo in DC Metro with shaker cabinets, white cabinets, white backsplash, a peninsula, an undermount sink, stone slab backsplash, stainless steel appliances and marble countertops
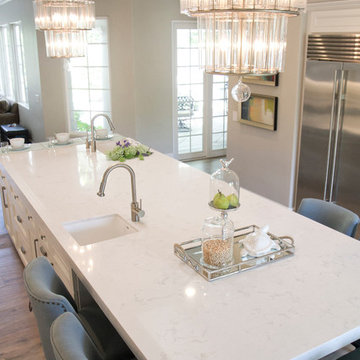
Large transitional galley light wood floor eat-in kitchen photo in San Diego with an undermount sink, shaker cabinets, white cabinets, marble countertops, white backsplash, subway tile backsplash, stainless steel appliances and an island

Inspiration for a large transitional galley light wood floor, beige floor and wood ceiling open concept kitchen remodel in Phoenix with a farmhouse sink, recessed-panel cabinets, white cabinets, marble countertops, white backsplash, marble backsplash, stainless steel appliances, an island and white countertops
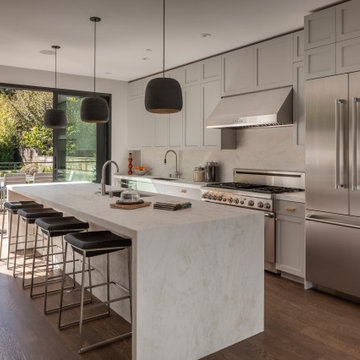
Example of a large transitional galley dark wood floor and brown floor open concept kitchen design in San Francisco with an undermount sink, shaker cabinets, gray cabinets, marble countertops, white backsplash, marble backsplash, stainless steel appliances, an island and white countertops
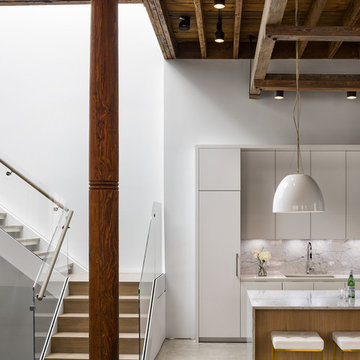
The owners of this home, purchased it from an architect, who converted an old factory, in downtown Jersey City, into a house. When the family grew, they needed to either move, or extend this house they love so much.
Being that this is a historical-preservation building, the front had to remain 'as is'.
Owners hired Fogarty Finger architects to redesign the home and Kuche+Cucina, for the kitchen, closets and the party kitchenette.
Pedini cabinets were chosen, for their sleek, minimal look, in both matte glass and matte lacquer, for different textures.
The work countertop, was done in durable quartz, while the island and the backsplash are real marble.
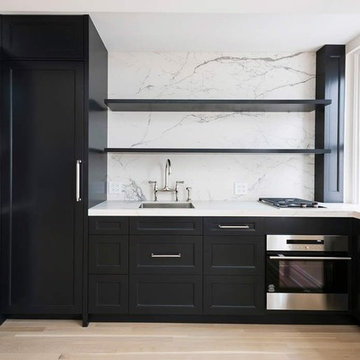
The Jewel Box - a remarkable transformation of this West Village Gem located in the premier Devonshire House.
Example of a small minimalist galley light wood floor and brown floor open concept kitchen design in New York with an undermount sink, raised-panel cabinets, black cabinets, marble countertops, white backsplash, stone slab backsplash, paneled appliances, no island and white countertops
Example of a small minimalist galley light wood floor and brown floor open concept kitchen design in New York with an undermount sink, raised-panel cabinets, black cabinets, marble countertops, white backsplash, stone slab backsplash, paneled appliances, no island and white countertops
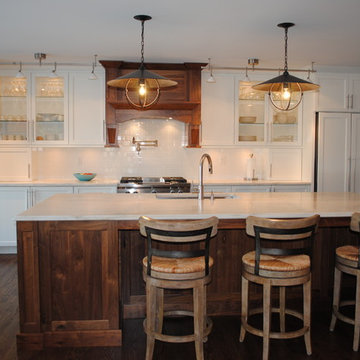
Modern kitchen update with extensive room addition, walnut island and range hood, Currey & Co. pendants, Ballard Designs Barstools. Photo by Stacye Love
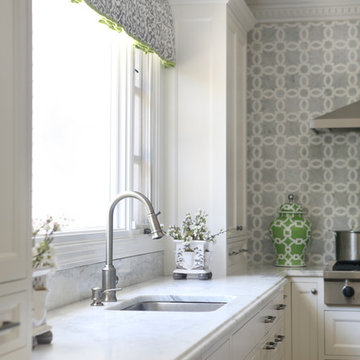
Inspiration for a large transitional galley medium tone wood floor kitchen remodel in New York with a single-bowl sink, recessed-panel cabinets, white cabinets, marble countertops, multicolored backsplash, mosaic tile backsplash, stainless steel appliances and an island
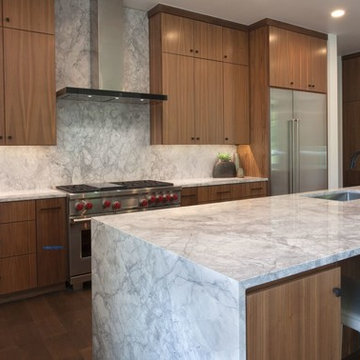
Inspiration for a large modern galley dark wood floor open concept kitchen remodel in Charlotte with an undermount sink, flat-panel cabinets, medium tone wood cabinets, marble countertops, gray backsplash, marble backsplash, stainless steel appliances and an island
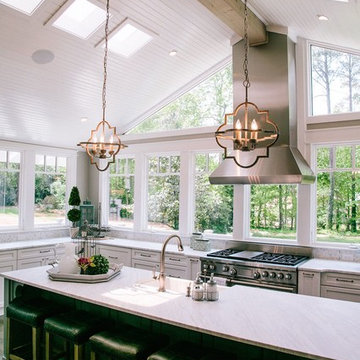
Lucy Reiser Williams
Example of a mid-sized transitional galley dark wood floor enclosed kitchen design in Atlanta with a farmhouse sink, shaker cabinets, white cabinets, marble countertops, stainless steel appliances and an island
Example of a mid-sized transitional galley dark wood floor enclosed kitchen design in Atlanta with a farmhouse sink, shaker cabinets, white cabinets, marble countertops, stainless steel appliances and an island

New LVP (Luxury Vinyl Plank) flooring, added a vaulted ceiling, recessed lighting, shaker style cabinets, carrara marble counter tops, subway tile backsplash, Kohler farmhouse sink, lighting fixtures, windows, appliances, paint, custom floating wood shelves.
Galley Kitchen with Marble Countertops Ideas
8






