Galley Kitchen with Solid Surface Countertops Ideas
Refine by:
Budget
Sort by:Popular Today
101 - 120 of 11,410 photos
Item 1 of 3
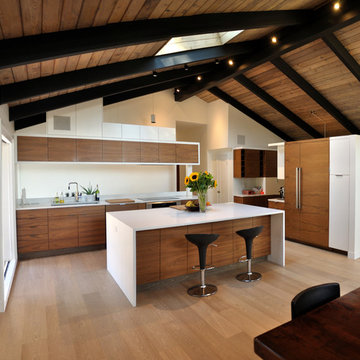
Open concept kitchen - mid-sized transitional galley light wood floor open concept kitchen idea in San Diego with flat-panel cabinets, dark wood cabinets, solid surface countertops, stainless steel appliances, an island and an undermount sink
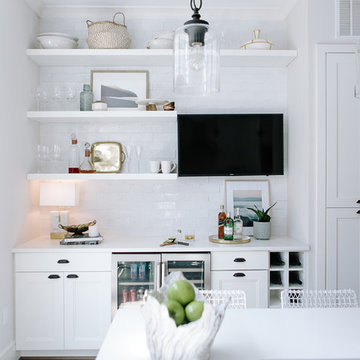
Helloooo wine and coffee bar!
Inspiration for a mid-sized transitional galley dark wood floor and gray floor enclosed kitchen remodel in DC Metro with an undermount sink, recessed-panel cabinets, white cabinets, solid surface countertops, stainless steel appliances, an island, white countertops, white backsplash and subway tile backsplash
Inspiration for a mid-sized transitional galley dark wood floor and gray floor enclosed kitchen remodel in DC Metro with an undermount sink, recessed-panel cabinets, white cabinets, solid surface countertops, stainless steel appliances, an island, white countertops, white backsplash and subway tile backsplash
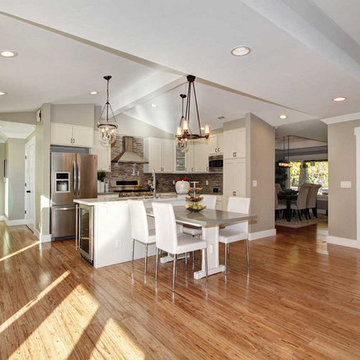
Sunstone from the Petrified Strand Eucalyptus Collection by Artisan Floors is a smooth wide-plank (5-1/2") solid eucalyptus flooring with a natural golden color. Solid strand-woven eucalyptus hardwood flooring is an extremely dense and durable flooring solution. It has a unique and exotic look.
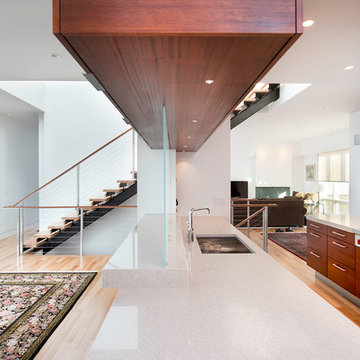
Open concept kitchen - mid-sized contemporary galley dark wood floor and brown floor open concept kitchen idea in Cleveland with an undermount sink, flat-panel cabinets, dark wood cabinets, solid surface countertops, stainless steel appliances and an island
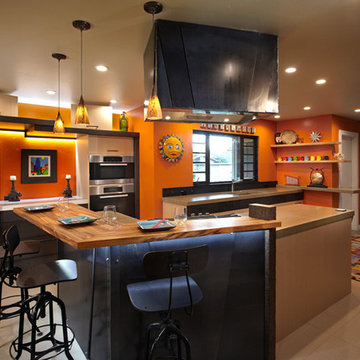
Kitchen View
Photos by Fred Donham, PhotographerLink
Inspiration for a mid-sized contemporary galley porcelain tile eat-in kitchen remodel in Sacramento with an undermount sink, flat-panel cabinets, brown cabinets, solid surface countertops, stainless steel appliances and an island
Inspiration for a mid-sized contemporary galley porcelain tile eat-in kitchen remodel in Sacramento with an undermount sink, flat-panel cabinets, brown cabinets, solid surface countertops, stainless steel appliances and an island
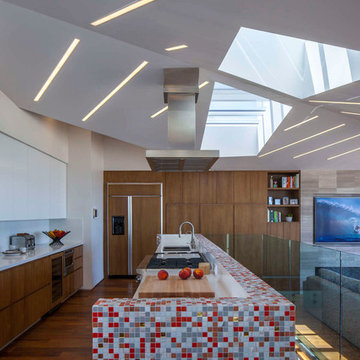
This custom built beach house incorporates the latest home automation technology including a home theater system and whole house audio.
Inspiration for a mid-sized contemporary galley dark wood floor and brown floor open concept kitchen remodel in Los Angeles with a double-bowl sink, flat-panel cabinets, white cabinets, solid surface countertops, white backsplash, stainless steel appliances and an island
Inspiration for a mid-sized contemporary galley dark wood floor and brown floor open concept kitchen remodel in Los Angeles with a double-bowl sink, flat-panel cabinets, white cabinets, solid surface countertops, white backsplash, stainless steel appliances and an island
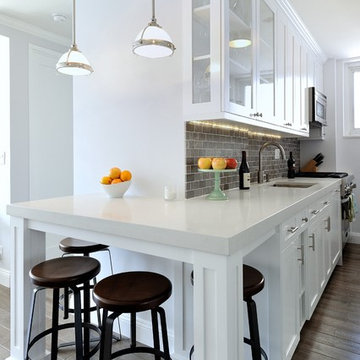
Galley kitchen in Midtown East Manhattan
KBR Design & Build
Inspiration for a mid-sized transitional galley medium tone wood floor eat-in kitchen remodel in New York with an integrated sink, raised-panel cabinets, white cabinets, solid surface countertops, gray backsplash, stone tile backsplash and stainless steel appliances
Inspiration for a mid-sized transitional galley medium tone wood floor eat-in kitchen remodel in New York with an integrated sink, raised-panel cabinets, white cabinets, solid surface countertops, gray backsplash, stone tile backsplash and stainless steel appliances
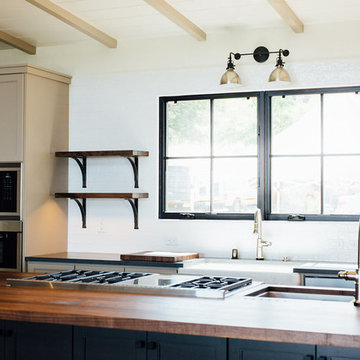
Example of a large arts and crafts galley light wood floor open concept kitchen design in San Francisco with a farmhouse sink, recessed-panel cabinets, beige cabinets, solid surface countertops, white backsplash, subway tile backsplash, stainless steel appliances and an island
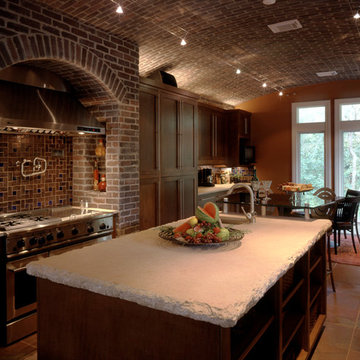
Kitchen & Breakfast Room
Austin, Texas
Photo: Leigh Christian
Design: Venture Four Architects, Inc.
Large tuscan galley eat-in kitchen photo in Austin with an undermount sink, raised-panel cabinets, medium tone wood cabinets, solid surface countertops and an island
Large tuscan galley eat-in kitchen photo in Austin with an undermount sink, raised-panel cabinets, medium tone wood cabinets, solid surface countertops and an island
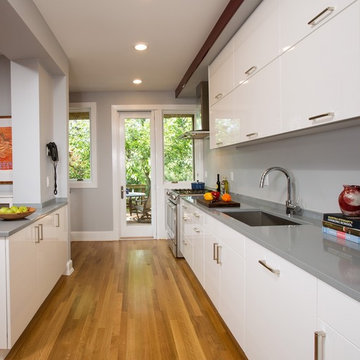
Inspiration for a mid-sized contemporary galley medium tone wood floor eat-in kitchen remodel in DC Metro with an undermount sink, flat-panel cabinets, white cabinets, solid surface countertops, stainless steel appliances and a peninsula
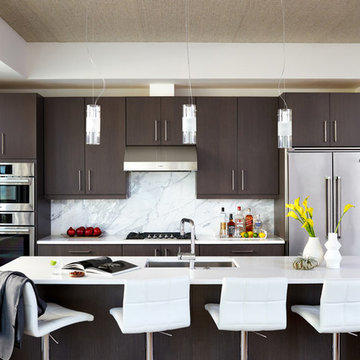
The key to success with all of his clients is trust and accountability, notes Austin. Of course, it helps that his aesthetics are impeccable. When asked what his client thought about his new home design, Austin says he was recently asked to renovate the client's New York City apartment. The client wrote: "Perhaps we can do as well in NY as we did in DC, which I must say, sets the bar pretty high."
Stacy Zarin Goldberg Photography
Project designed by Boston interior design studio Dane Austin Design. They serve Boston, Cambridge, Hingham, Cohasset, Newton, Weston, Lexington, Concord, Dover, Andover, Gloucester, as well as surrounding areas.
For more about Dane Austin Design, click here: https://daneaustindesign.com/
To learn more about this project, click here: https://daneaustindesign.com/kalorama-penthouse
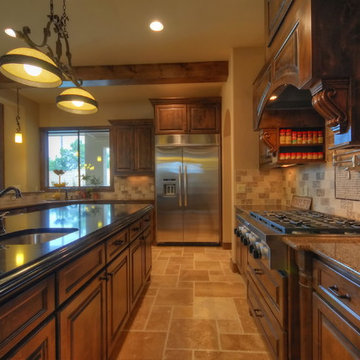
Eat-in kitchen - traditional galley eat-in kitchen idea in Austin with an undermount sink, recessed-panel cabinets, medium tone wood cabinets, solid surface countertops, beige backsplash, stone tile backsplash and stainless steel appliances
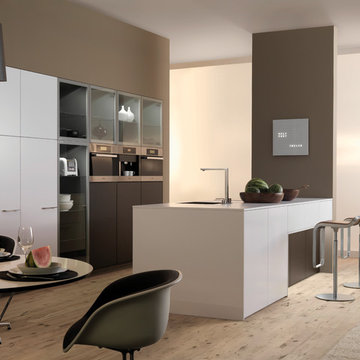
Mid-sized trendy galley light wood floor eat-in kitchen photo in New York with an undermount sink, flat-panel cabinets, white cabinets, solid surface countertops, stainless steel appliances and a peninsula
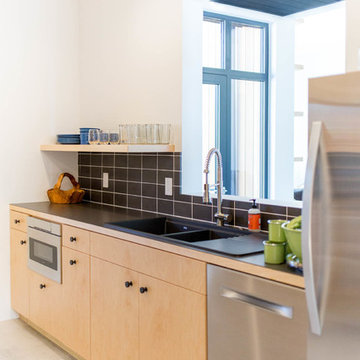
Modern Galley kitchen with thoughtful design; Open shelving, tilt turn aluminum windows, black-matte subway tile, and a wood surround breakfast nook.
Example of a mid-sized minimalist galley concrete floor enclosed kitchen design in Other with an undermount sink, flat-panel cabinets, light wood cabinets, solid surface countertops, black backsplash, subway tile backsplash, stainless steel appliances and no island
Example of a mid-sized minimalist galley concrete floor enclosed kitchen design in Other with an undermount sink, flat-panel cabinets, light wood cabinets, solid surface countertops, black backsplash, subway tile backsplash, stainless steel appliances and no island
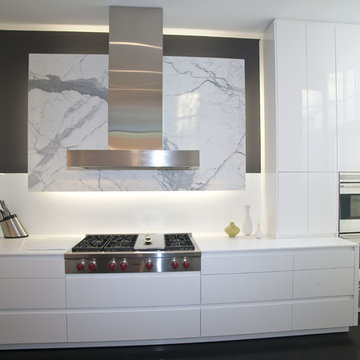
Eat-in kitchen - large contemporary galley concrete floor eat-in kitchen idea in Dallas with an undermount sink, flat-panel cabinets, white cabinets, solid surface countertops, white backsplash, porcelain backsplash, stainless steel appliances and an island
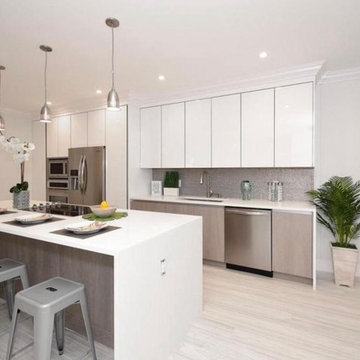
Example of a mid-sized minimalist galley light wood floor eat-in kitchen design in Miami with a double-bowl sink, flat-panel cabinets, white cabinets, solid surface countertops, white backsplash, mosaic tile backsplash, stainless steel appliances and an island
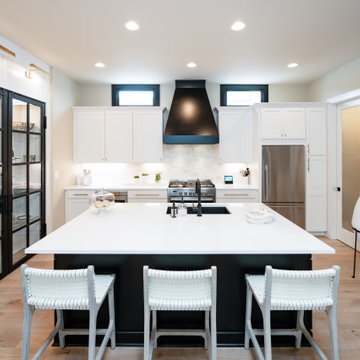
Example of a transitional galley light wood floor and beige floor kitchen design in Louisville with an undermount sink, white cabinets, solid surface countertops, stone tile backsplash, stainless steel appliances, an island, white countertops, shaker cabinets and white backsplash
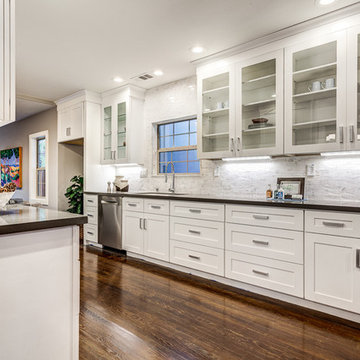
Brian Kellogg Photography
Mid-sized transitional galley medium tone wood floor open concept kitchen photo in Sacramento with an undermount sink, glass-front cabinets, white cabinets, solid surface countertops, white backsplash, mosaic tile backsplash, stainless steel appliances and no island
Mid-sized transitional galley medium tone wood floor open concept kitchen photo in Sacramento with an undermount sink, glass-front cabinets, white cabinets, solid surface countertops, white backsplash, mosaic tile backsplash, stainless steel appliances and no island
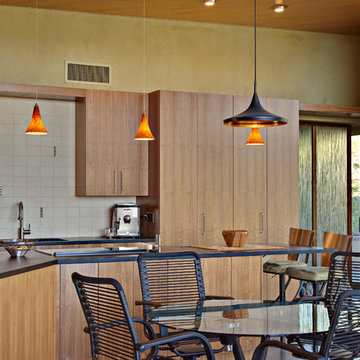
Example of a trendy galley open concept kitchen design in Phoenix with a single-bowl sink, flat-panel cabinets, medium tone wood cabinets, solid surface countertops, beige backsplash, stone tile backsplash and black appliances
Galley Kitchen with Solid Surface Countertops Ideas
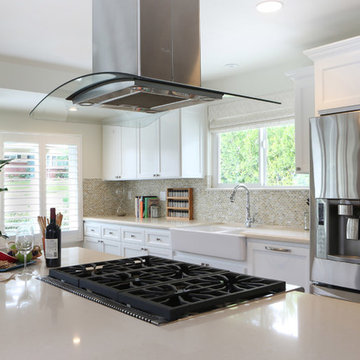
This great-room incorporates the living, dining , kitchen as well as access to the back patio. It is the perfect place for entertaining and relaxing. We restored the floors to their original warm tone and used lots of warm neutrals to answer our client’s desire for a more masculine feeling home. A Chinese cabinet and custom-built bookcase help to define an entry hall where one does not exist.
We completely remodeled the kitchen and it is now very open and inviting. A Caesarstone counter with an overhang for eating or entertaining allows for three comfortable bar stools for visiting while cooking. Stainless steal appliances and a white apron sink are the only features that still remain.
A large contemporary art piece over the new dining banquette brings in a splash of color and rounds out the space. Lots of earth-toned fabrics are part of this overall scheme. The kitchen, dining and living rooms have light cabinetry and walls with accent color in the tile and fireplace stone. The home has lots of added storage for books, art and accessories.
In the living room, comfortable upholstered pieces with casual fabrics were created and sit atop a sisal rug, giving the room true California style. For contrast, a dark metal drapery rod above soft white drapery panels covers the new French doors. The doors lead out to the back patio. Photography by Erika
Bierman
6





