Galley Kitchen with Wood Countertops Ideas
Refine by:
Budget
Sort by:Popular Today
161 - 180 of 7,401 photos
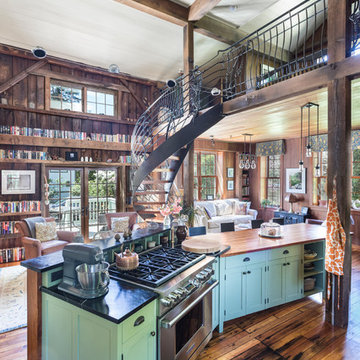
View from kitchen into the reading nook. Above the living and dining area is a lofted master bedroom.
Inspiration for a mid-sized rustic galley medium tone wood floor open concept kitchen remodel in Boston with an undermount sink, flat-panel cabinets, green cabinets, wood countertops and stainless steel appliances
Inspiration for a mid-sized rustic galley medium tone wood floor open concept kitchen remodel in Boston with an undermount sink, flat-panel cabinets, green cabinets, wood countertops and stainless steel appliances
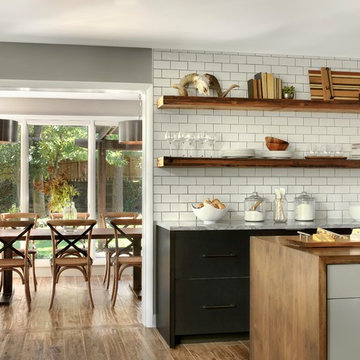
Alise O'Brien
Eat-in kitchen - mid-sized modern galley porcelain tile and brown floor eat-in kitchen idea in St Louis with an undermount sink, flat-panel cabinets, gray cabinets, wood countertops, white backsplash, ceramic backsplash, stainless steel appliances and an island
Eat-in kitchen - mid-sized modern galley porcelain tile and brown floor eat-in kitchen idea in St Louis with an undermount sink, flat-panel cabinets, gray cabinets, wood countertops, white backsplash, ceramic backsplash, stainless steel appliances and an island
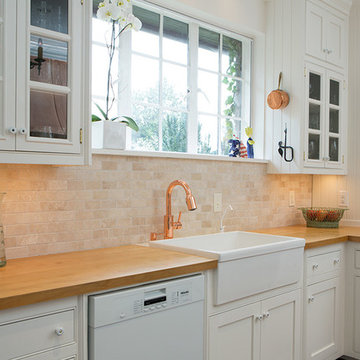
SqFt Photography
Example of a large classic galley dark wood floor eat-in kitchen design in Nashville with a farmhouse sink, flat-panel cabinets, white cabinets, wood countertops, beige backsplash, subway tile backsplash, white appliances and no island
Example of a large classic galley dark wood floor eat-in kitchen design in Nashville with a farmhouse sink, flat-panel cabinets, white cabinets, wood countertops, beige backsplash, subway tile backsplash, white appliances and no island
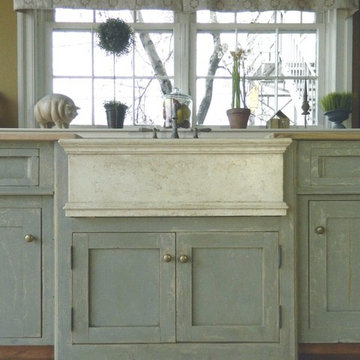
James Gardiner
Inspiration for a mid-sized country galley light wood floor enclosed kitchen remodel in Other with a farmhouse sink, shaker cabinets, distressed cabinets, wood countertops, white backsplash and colored appliances
Inspiration for a mid-sized country galley light wood floor enclosed kitchen remodel in Other with a farmhouse sink, shaker cabinets, distressed cabinets, wood countertops, white backsplash and colored appliances
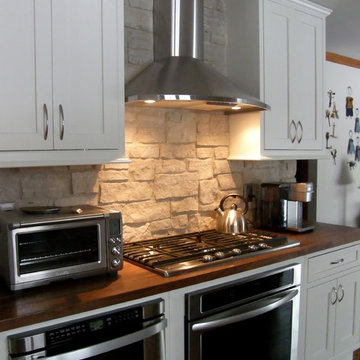
Farmhouse galley medium tone wood floor eat-in kitchen photo in Chicago with a farmhouse sink, shaker cabinets, white cabinets, wood countertops, beige backsplash, stone tile backsplash, stainless steel appliances and no island
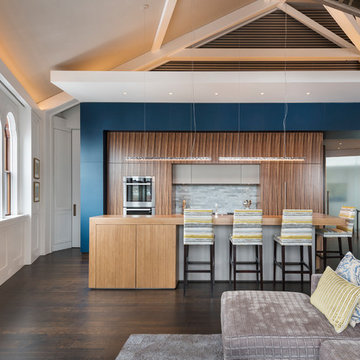
Example of a trendy galley dark wood floor and brown floor open concept kitchen design in Boston with flat-panel cabinets, medium tone wood cabinets, wood countertops, gray backsplash, stainless steel appliances, an island and brown countertops
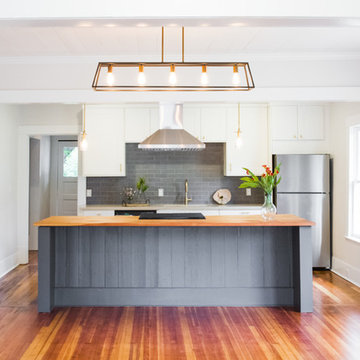
Austin Buck
Example of a mid-sized transitional galley medium tone wood floor and multicolored floor eat-in kitchen design in Austin with an undermount sink, shaker cabinets, white cabinets, wood countertops, gray backsplash, brick backsplash, stainless steel appliances and an island
Example of a mid-sized transitional galley medium tone wood floor and multicolored floor eat-in kitchen design in Austin with an undermount sink, shaker cabinets, white cabinets, wood countertops, gray backsplash, brick backsplash, stainless steel appliances and an island
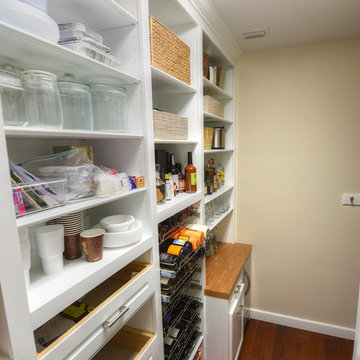
Kim Lindsey Photography
Inspiration for a mid-sized timeless galley dark wood floor kitchen pantry remodel in Jacksonville with white cabinets, wood countertops and stainless steel appliances
Inspiration for a mid-sized timeless galley dark wood floor kitchen pantry remodel in Jacksonville with white cabinets, wood countertops and stainless steel appliances
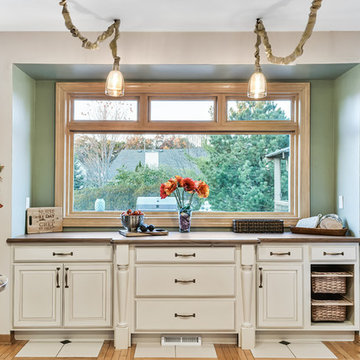
Enclosed kitchen - mid-sized traditional galley light wood floor and brown floor enclosed kitchen idea in Milwaukee with raised-panel cabinets, white cabinets, wood countertops and an island
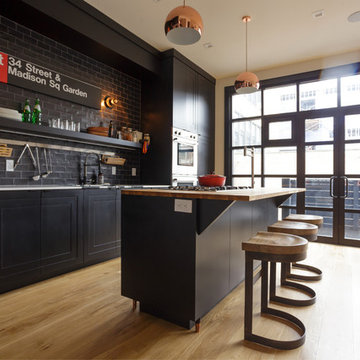
Example of a mid-sized urban galley light wood floor open concept kitchen design in Philadelphia with an undermount sink, shaker cabinets, black cabinets, wood countertops, gray backsplash, subway tile backsplash, stainless steel appliances and an island

With impressive size and in combination
with high-quality materials, such as
exquisite real wood and dark ceramics,
this planning scenario sets new standards.
The complete cladding of the handle-less
kitchen run and the adjoining units with the
new BOSSA program in walnut is an
an architectural statement that makes no compromises
in terms of function or aesthetics.
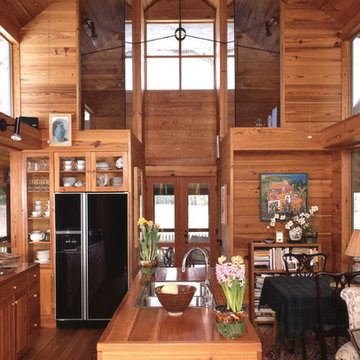
The most dense of the reclaimed heart pine was saved for the Kitchen countertops
Photo: Robert Cain
Inspiration for a mid-sized contemporary galley medium tone wood floor open concept kitchen remodel in Atlanta with a double-bowl sink, medium tone wood cabinets, wood countertops and an island
Inspiration for a mid-sized contemporary galley medium tone wood floor open concept kitchen remodel in Atlanta with a double-bowl sink, medium tone wood cabinets, wood countertops and an island

This kitchen remained about the same size as the original, but a complete re-imagining of the space makes all the difference. A center bearing wall was removed to completely open the kitchen to the living area. A shelf runs along the outside wall to display artwork or for additional storage.
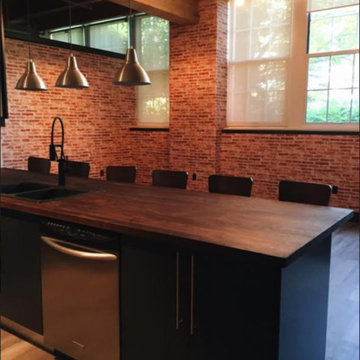
Example of a mid-sized urban galley painted wood floor open concept kitchen design in Orange County with a double-bowl sink, flat-panel cabinets, black cabinets, wood countertops, black backsplash, subway tile backsplash, stainless steel appliances and an island
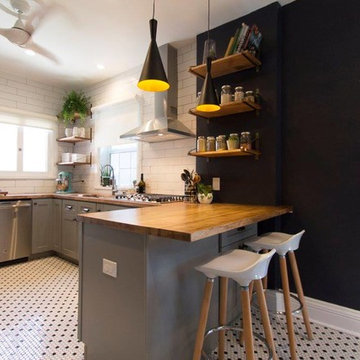
Our wonderful Baker clients were ready to remodel the kitchen in their c.1900 home shortly after moving in. They were looking to undo the 90s remodel that existed, and make the kitchen feel like it belonged in their historic home. We were able to design a balance that incorporated the vintage charm of their home and the modern pops that really give the kitchen its personality. We started by removing the mirrored wall that had separated their kitchen from the breakfast area. This allowed us the opportunity to open up their space dramatically and create a cohesive design that brings the two rooms together. To further our goal of making their kitchen appear more open we removed the wall cabinets along their exterior wall and replaced them with open shelves. We then incorporated a pantry cabinet into their refrigerator wall to balance out their storage needs. This new layout also provided us with the space to include a peninsula with counter seating so that guests can keep the cook company. We struck a fun balance of materials starting with the black & white hexagon tile on the floor to give us a pop of pattern. We then layered on simple grey shaker cabinets and used a butcher block counter top to add warmth to their kitchen. We kept the backsplash clean by utilizing an elongated white subway tile, and painted the walls a rich blue to add a touch of sophistication to the space.
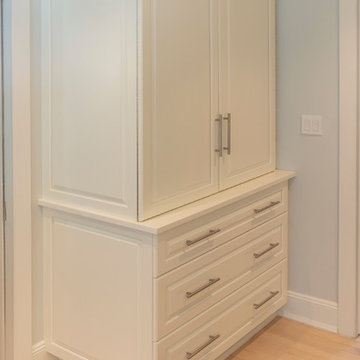
Full overlay cabinetry was used to match existing cabinets, which also allows for improved storage and access. The upper area is 24" deep, the lower countertop area is 28" deep.
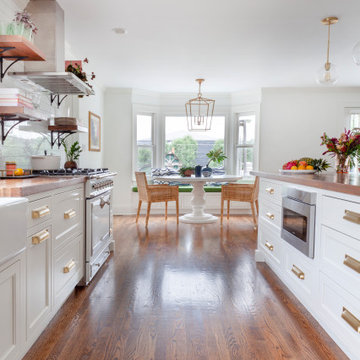
This project is here to show us all how amazing a galley kitchen can be. Art de Vivre translates to "the art of living", the knowledge of how to enjoy life. If their choice of materials is any indication, these clients really do know how to enjoy life!
This kitchen has a very "classic vintage" feel, from warm wood countertops and brass latches to the beautiful blooming wallpaper and blue cabinetry in the butler pantry.
If you have a project and are interested in talking with us about it, please give us a call or fill out our contact form at http://www.emberbrune.com/contact-us.
Follow us on social media!
www.instagram.com/emberbrune/
www.pinterest.com/emberandbrune/
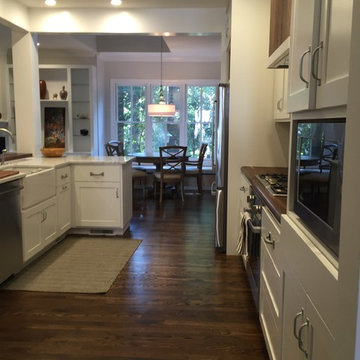
Newly expanded kitchen opens up to the first floor and the view through the living room to the marsh. Antique walnut countertops and custom range hood create drama with the white cabinets and walnut stained floors
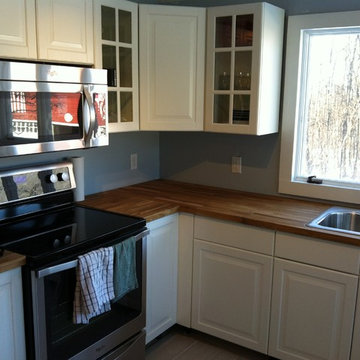
Example of a mid-sized cottage galley porcelain tile enclosed kitchen design in New York with a single-bowl sink, raised-panel cabinets, white cabinets, wood countertops, blue backsplash, stainless steel appliances and no island
Galley Kitchen with Wood Countertops Ideas
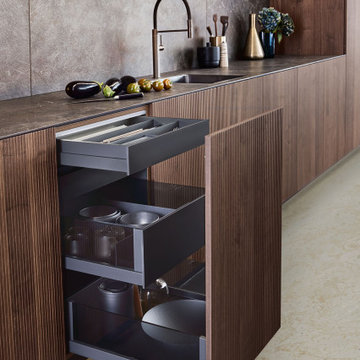
With impressive size and in combination
with high-quality materials, such as
exquisite real wood and dark ceramics,
this planning scenario sets new standards.
The complete cladding of the handle-less
kitchen run and the adjoining units with the
new BOSSA program in walnut is an
an architectural statement that makes no compromises
in terms of function or aesthetics.
9





