Galley Kitchen with Wood Countertops Ideas
Refine by:
Budget
Sort by:Popular Today
141 - 160 of 7,401 photos
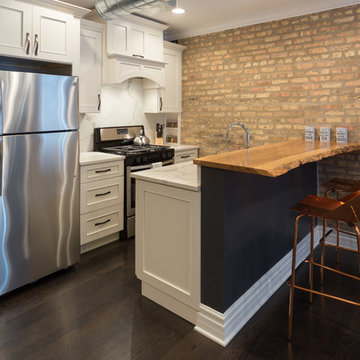
A mixture of styles come together perfectly in this small kitchen design. The crisp white cabinets and marble backsplash are contrasted with an industrial-style exposed brick wall and a rustic wooden breakfast bar. Accents of brass and thunderstorm grey bring the whole look together, adding classic and modern elements to the unusual organic wooden counter.
Designed by Chi Renovation & Design who serve Chicago and it's surrounding suburbs, with an emphasis on the North Side and North Shore. You'll find their work from the Loop through Lincoln Park, Skokie, Wilmette, and all the way up to Lake Forest.
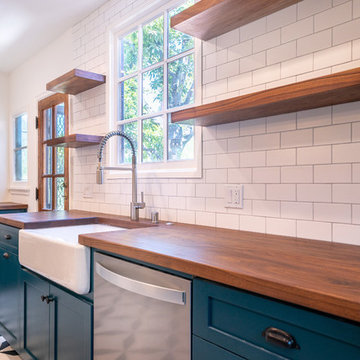
Open concept kitchen - large mediterranean galley porcelain tile and multicolored floor open concept kitchen idea in Los Angeles with a farmhouse sink, shaker cabinets, blue cabinets, wood countertops, white backsplash, subway tile backsplash, stainless steel appliances, an island and brown countertops
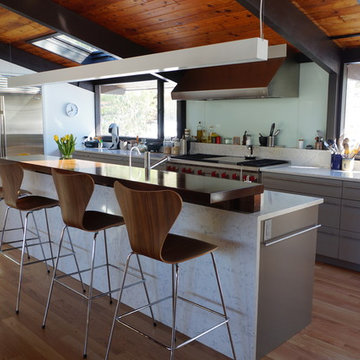
This Lake house Kitchen Design includes Slanted Wood Ceilings with Black Columns & Walnut Accents.
Additional Design elements: A Glass Tile Back splash,
Grey Lacquer Cabinets with Slab Doors and extra wide/deep drawers.
Custom Made Cabinetry by Taylor Made Cabinets of Leominster MA
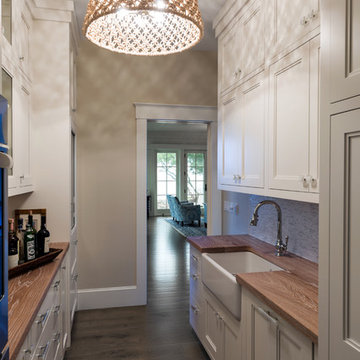
Dan Cutrona, photographer
Donna Elle Seaside Living, Cape Cod and Nantucket
Kitchen pantry - coastal galley medium tone wood floor kitchen pantry idea in Boston with a farmhouse sink, recessed-panel cabinets, white cabinets and wood countertops
Kitchen pantry - coastal galley medium tone wood floor kitchen pantry idea in Boston with a farmhouse sink, recessed-panel cabinets, white cabinets and wood countertops
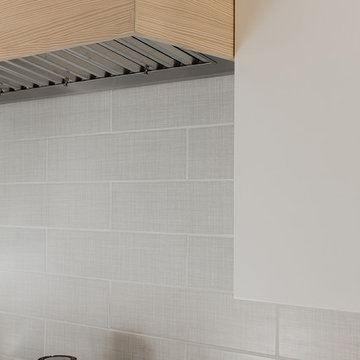
Beautiful open concept white kitchen. I used a European style cabinet with a painted brush stroke finish. Very simple knobs that are functional and uncomplicated. To set the island off I designed a natural maple waterfall counter top with white quartz insert for the sink area. The overall effect is crisp and inviting. Simple grey ceramic tile on the back splash and white quartz counters by the Wolf range. The hood was a custom pieces that I had made using the vertical Southern Yellow Pine matching up the vertical grain and exposed dove tail sides.
Michael J Lee Photography
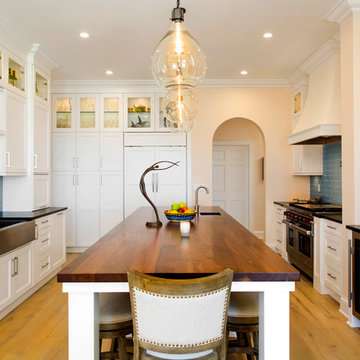
Raif Fluker Photography
Large transitional galley medium tone wood floor and brown floor eat-in kitchen photo in Tampa with a farmhouse sink, shaker cabinets, white cabinets, wood countertops, blue backsplash, subway tile backsplash, stainless steel appliances, an island and black countertops
Large transitional galley medium tone wood floor and brown floor eat-in kitchen photo in Tampa with a farmhouse sink, shaker cabinets, white cabinets, wood countertops, blue backsplash, subway tile backsplash, stainless steel appliances, an island and black countertops
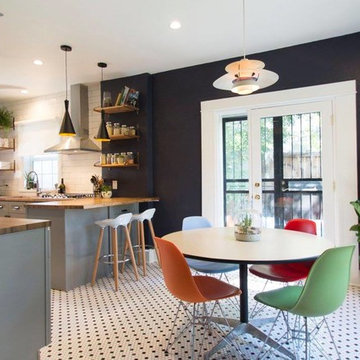
Our wonderful Baker clients were ready to remodel the kitchen in their c.1900 home shortly after moving in. They were looking to undo the 90s remodel that existed, and make the kitchen feel like it belonged in their historic home. We were able to design a balance that incorporated the vintage charm of their home and the modern pops that really give the kitchen its personality. We started by removing the mirrored wall that had separated their kitchen from the breakfast area. This allowed us the opportunity to open up their space dramatically and create a cohesive design that brings the two rooms together. To further our goal of making their kitchen appear more open we removed the wall cabinets along their exterior wall and replaced them with open shelves. We then incorporated a pantry cabinet into their refrigerator wall to balance out their storage needs. This new layout also provided us with the space to include a peninsula with counter seating so that guests can keep the cook company. We struck a fun balance of materials starting with the black & white hexagon tile on the floor to give us a pop of pattern. We then layered on simple grey shaker cabinets and used a butcher block counter top to add warmth to their kitchen. We kept the backsplash clean by utilizing an elongated white subway tile, and painted the walls a rich blue to add a touch of sophistication to the space.
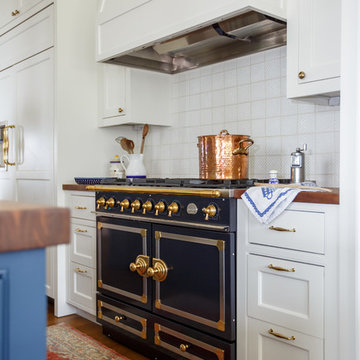
Jessie Preza
Example of a classic galley medium tone wood floor and brown floor enclosed kitchen design in Jacksonville with beaded inset cabinets, white cabinets, wood countertops, white backsplash, porcelain backsplash, colored appliances, an island and brown countertops
Example of a classic galley medium tone wood floor and brown floor enclosed kitchen design in Jacksonville with beaded inset cabinets, white cabinets, wood countertops, white backsplash, porcelain backsplash, colored appliances, an island and brown countertops
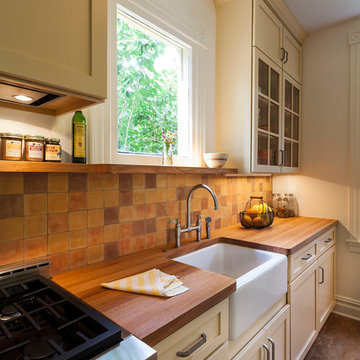
Example of a large classic galley medium tone wood floor and brown floor eat-in kitchen design in Other with a farmhouse sink, shaker cabinets, beige cabinets, wood countertops, beige backsplash, ceramic backsplash, stainless steel appliances and no island
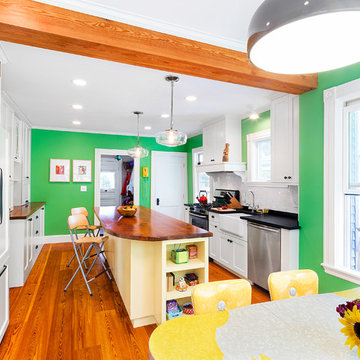
Patrick Rogers Photography
Inspiration for a mid-sized eclectic galley light wood floor eat-in kitchen remodel in Boston with a farmhouse sink, shaker cabinets, yellow cabinets, wood countertops, multicolored backsplash, ceramic backsplash, paneled appliances and an island
Inspiration for a mid-sized eclectic galley light wood floor eat-in kitchen remodel in Boston with a farmhouse sink, shaker cabinets, yellow cabinets, wood countertops, multicolored backsplash, ceramic backsplash, paneled appliances and an island
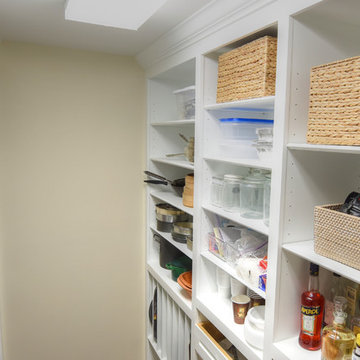
Kim Lindsey Photography
Kitchen pantry - mid-sized traditional galley dark wood floor kitchen pantry idea in Jacksonville with white cabinets, wood countertops and stainless steel appliances
Kitchen pantry - mid-sized traditional galley dark wood floor kitchen pantry idea in Jacksonville with white cabinets, wood countertops and stainless steel appliances
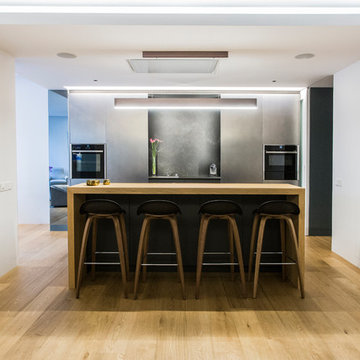
Designing this San Francisco kitchen called for maximizing function and storage units. The challenge was to keep the balance between making the most of the space and creating the perfect kitchen for our clients. We enjoyed designing an elegant yet cozy kitchen connected with the rest of the apartment that brings family and guests together.
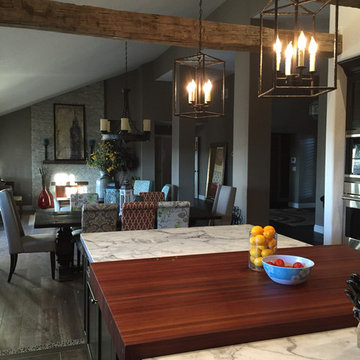
Armani Fine Woodworking Brazilian Cherry Butcher Block Countertop.
Armanifinewoodworking.com. Custom Made-to-Order. Shipped Nationwide.
Open concept kitchen - large contemporary galley ceramic tile and brown floor open concept kitchen idea in San Diego with beaded inset cabinets, dark wood cabinets, wood countertops, stainless steel appliances, an island and red countertops
Open concept kitchen - large contemporary galley ceramic tile and brown floor open concept kitchen idea in San Diego with beaded inset cabinets, dark wood cabinets, wood countertops, stainless steel appliances, an island and red countertops
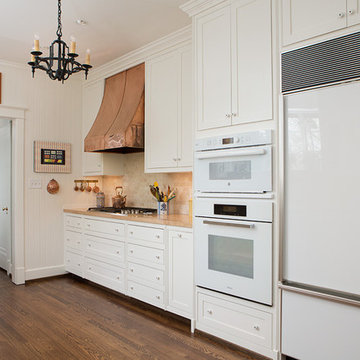
SqFt Photography
Inspiration for a large timeless galley dark wood floor eat-in kitchen remodel in Nashville with a farmhouse sink, flat-panel cabinets, white cabinets, wood countertops, beige backsplash, subway tile backsplash, white appliances and no island
Inspiration for a large timeless galley dark wood floor eat-in kitchen remodel in Nashville with a farmhouse sink, flat-panel cabinets, white cabinets, wood countertops, beige backsplash, subway tile backsplash, white appliances and no island
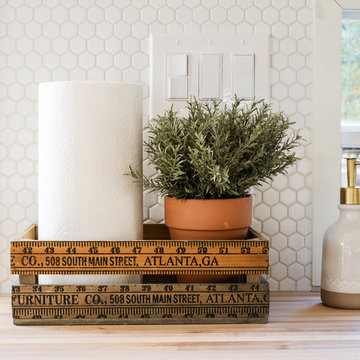
Example of a small cottage galley laminate floor and gray floor kitchen design in Portland with a farmhouse sink, raised-panel cabinets, white cabinets, wood countertops, white backsplash, porcelain backsplash, stainless steel appliances and no island
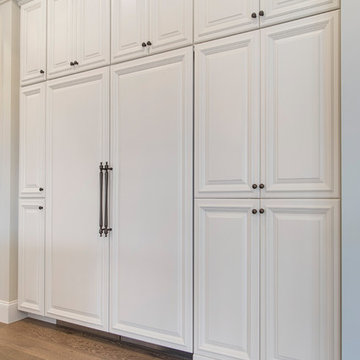
Eat-in kitchen - large transitional galley light wood floor and brown floor eat-in kitchen idea in Jacksonville with a farmhouse sink, raised-panel cabinets, blue cabinets, wood countertops, blue backsplash, ceramic backsplash, stainless steel appliances, an island and brown countertops
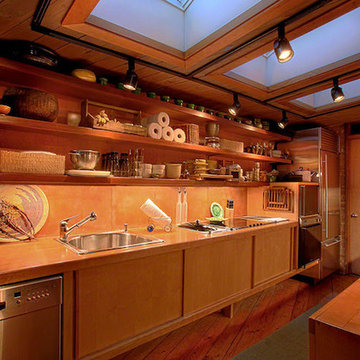
This all-wood kitchen is original to the house. Only the Gaggenau and Sub Zero appliances were added. Open shelving requires being very neat and having lots of beautiful things that are readily available for use. The kitchen decor depends on every object being both attractive and functional. Even rolls of paper towels become sculptural. The beetle in the foreground is bronze.
Photography by: Norman Sizemore
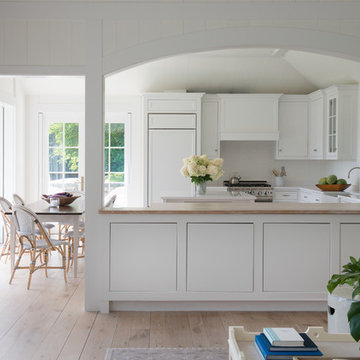
Example of a large country galley plywood floor and brown floor eat-in kitchen design in San Francisco with a drop-in sink, flat-panel cabinets, white cabinets, wood countertops, white backsplash, stainless steel appliances, an island and white countertops
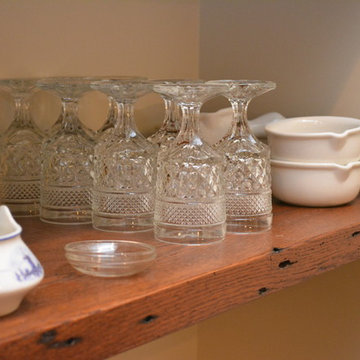
Example of a large farmhouse galley medium tone wood floor eat-in kitchen design in DC Metro with a farmhouse sink, recessed-panel cabinets, white cabinets, wood countertops, beige backsplash, white appliances and an island
Galley Kitchen with Wood Countertops Ideas
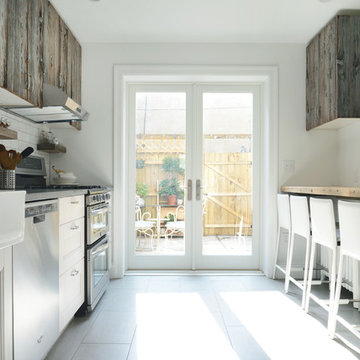
Mid-sized mountain style galley porcelain tile and gray floor eat-in kitchen photo in Philadelphia with flat-panel cabinets, dark wood cabinets, a farmhouse sink, wood countertops, white backsplash, subway tile backsplash and stainless steel appliances
8





