Galley Laundry Closet Ideas
Refine by:
Budget
Sort by:Popular Today
61 - 80 of 164 photos
Item 1 of 3
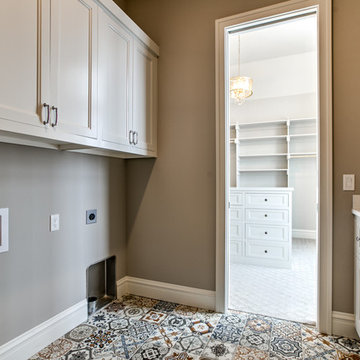
Example of a mid-sized country galley multicolored floor laundry closet design in Omaha with a farmhouse sink, recessed-panel cabinets, white cabinets, brown walls and white countertops
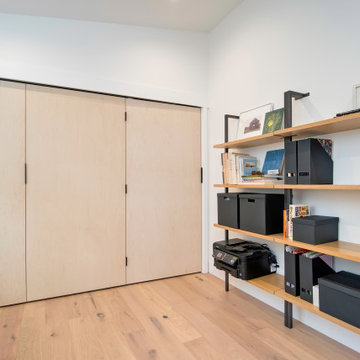
Inspiration for a mid-sized 1960s galley light wood floor laundry closet remodel in Orange County with flat-panel cabinets, white cabinets, wood countertops and a concealed washer/dryer
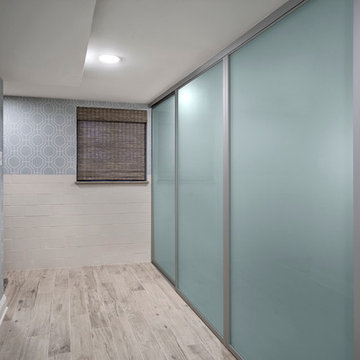
Photography: Marcel Page Photography; Doors by The Sliding Door Company
Small trendy galley porcelain tile laundry closet photo in Chicago with blue walls and a side-by-side washer/dryer
Small trendy galley porcelain tile laundry closet photo in Chicago with blue walls and a side-by-side washer/dryer
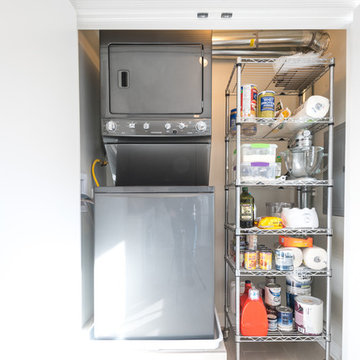
Laundry closet - small traditional galley porcelain tile laundry closet idea in Chicago with open cabinets, white walls and a stacked washer/dryer
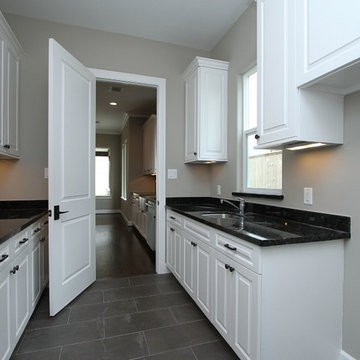
Example of a small galley laundry closet design in Houston with shaker cabinets, granite countertops, a side-by-side washer/dryer, white cabinets and gray walls
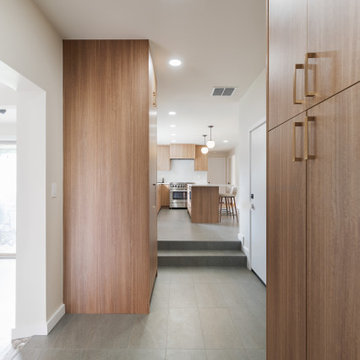
Small transitional galley slate floor and gray floor laundry closet photo in Seattle with flat-panel cabinets, medium tone wood cabinets, white walls and a stacked washer/dryer
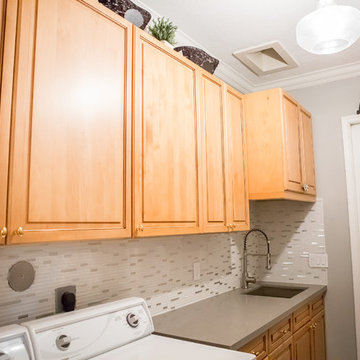
Example of a mid-sized classic galley laundry closet design in Miami with an undermount sink, raised-panel cabinets, light wood cabinets, limestone countertops, gray walls, a side-by-side washer/dryer and gray countertops

Designed by Darcie Duncan of Reico Kitchen & Bath in Salem, VA in collaboration with Danny Clinevell, this kitchen remodeling project features a transitional style inspired design. The kitchen features Ultracraft Cabinetry in the door style Clemont in a true mixture of two finishes, a Grey Opal paired with a Bright White finish is mixed throughout the entire design. Kitchen countertops and backsplash are Silestone in the color Calacatta Gold, complemented by a Kohler Vault sink and Kohler Simplice Faucet. Appliances were provided by others.
The laundry remodel features Merillat Classic cabinets in the Portrait door style in a Cotton finish.
“I love the Grey Opal textured cabinets that we incorporated on the wall section,” said Darcie. “They add character and interest while still keeping the kitchen light and bright, a subtle change from the all-white that we do so often. The full-height quartz backsplash and waterfall edge details make this kitchen feel luxurious.”
Said the client, “The deep drawers and cabinets have added an amazing amount of storage space!”
Photos courtesy of The Sowder Group LLC.
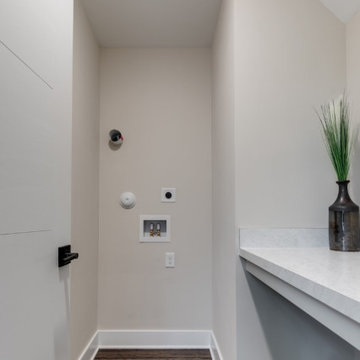
We’ve carefully crafted every inch of this home to bring you something never before seen in this area! Modern front sidewalk and landscape design leads to the architectural stone and cedar front elevation, featuring a contemporary exterior light package, black commercial 9’ window package and 8 foot Art Deco, mahogany door. Additional features found throughout include a two-story foyer that showcases the horizontal metal railings of the oak staircase, powder room with a floating sink and wall-mounted gold faucet and great room with a 10’ ceiling, modern, linear fireplace and 18’ floating hearth, kitchen with extra-thick, double quartz island, full-overlay cabinets with 4 upper horizontal glass-front cabinets, premium Electrolux appliances with convection microwave and 6-burner gas range, a beverage center with floating upper shelves and wine fridge, first-floor owner’s suite with washer/dryer hookup, en-suite with glass, luxury shower, rain can and body sprays, LED back lit mirrors, transom windows, 16’ x 18’ loft, 2nd floor laundry, tankless water heater and uber-modern chandeliers and decorative lighting. Rear yard is fenced and has a storage shed.
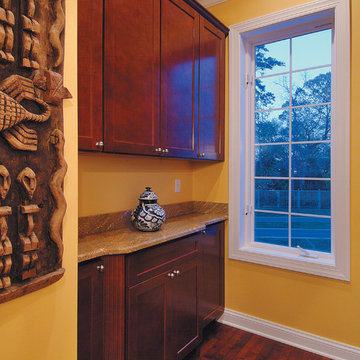
Pantry. The Sater Design Collection's luxury, cottage home plan "Santa Rosa" (Plan #6808). saterdesign.com
Example of a large beach style galley dark wood floor laundry closet design in Miami with shaker cabinets, dark wood cabinets, granite countertops and orange walls
Example of a large beach style galley dark wood floor laundry closet design in Miami with shaker cabinets, dark wood cabinets, granite countertops and orange walls
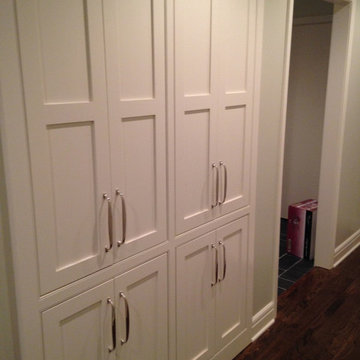
Inspiration for a mid-sized contemporary galley dark wood floor laundry closet remodel in Kansas City with recessed-panel cabinets, white cabinets and gray walls

Reclaimed beams and worn-in leather mixed with crisp linens and vintage rugs set the tone for this new interpretation of a modern farmhouse. The incorporation of eclectic pieces is offset by soft whites and European hardwood floors. When an old tree had to be removed, it was repurposed as a hand hewn vanity in the powder bath.
Example of a small beach style galley ceramic tile laundry closet design in New York with a side-by-side washer/dryer
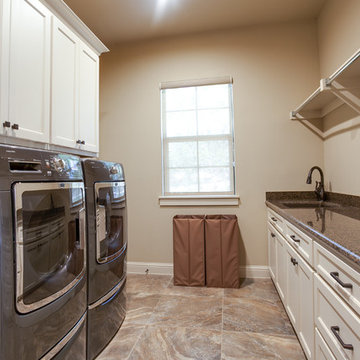
Ariana Miller with ANM Photography. www.anmphoto.com
Example of a large classic galley laundry closet design in Dallas with recessed-panel cabinets, white cabinets and granite countertops
Example of a large classic galley laundry closet design in Dallas with recessed-panel cabinets, white cabinets and granite countertops
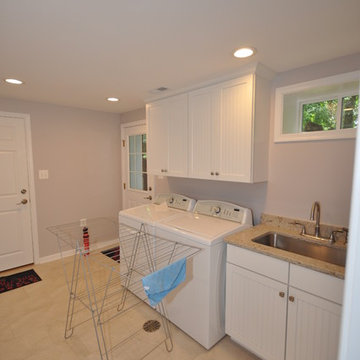
Mid-sized transitional galley ceramic tile and beige floor laundry closet photo in DC Metro with a drop-in sink, beaded inset cabinets, white cabinets, quartz countertops, blue walls, a side-by-side washer/dryer and beige countertops
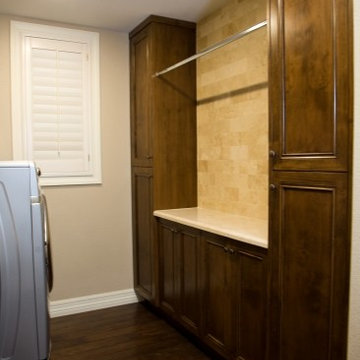
Elegant galley dark wood floor laundry closet photo in Phoenix with shaker cabinets, dark wood cabinets, beige walls and a side-by-side washer/dryer
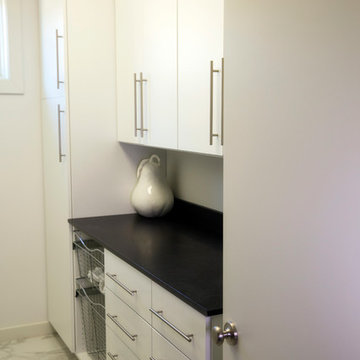
Designed by Ultimate Closet Systems
Visit us at http://www.ultimateclosetsystems.com

New space saving laundry area part of complete ground up home remodel.
Laundry closet - huge mediterranean galley dark wood floor and brown floor laundry closet idea in Las Vegas with flat-panel cabinets, medium tone wood cabinets, quartz countertops, blue backsplash, glass sheet backsplash, white walls, a concealed washer/dryer and white countertops
Laundry closet - huge mediterranean galley dark wood floor and brown floor laundry closet idea in Las Vegas with flat-panel cabinets, medium tone wood cabinets, quartz countertops, blue backsplash, glass sheet backsplash, white walls, a concealed washer/dryer and white countertops
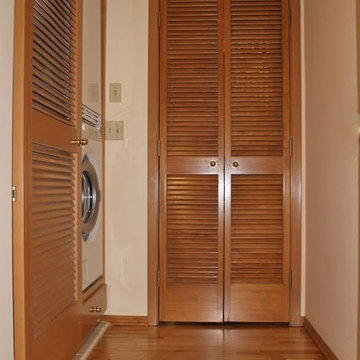
Large elegant galley light wood floor laundry closet photo in Orange County with a drop-in sink, shaker cabinets, dark wood cabinets, wood countertops, beige walls and a stacked washer/dryer
Galley Laundry Closet Ideas
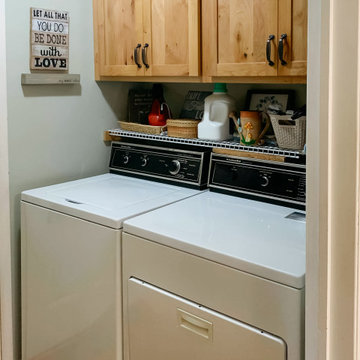
Natural Rustic Alder Kraftmaid laundry room cabinetry with Berenson hardware and white side by side washer dryer unit.
Laundry closet - small rustic galley light wood floor and beige floor laundry closet idea in Other with shaker cabinets, light wood cabinets, gray walls and a side-by-side washer/dryer
Laundry closet - small rustic galley light wood floor and beige floor laundry closet idea in Other with shaker cabinets, light wood cabinets, gray walls and a side-by-side washer/dryer
4





