Galley Laundry Room with Shaker Cabinets Ideas
Refine by:
Budget
Sort by:Popular Today
81 - 100 of 3,264 photos
Item 1 of 3
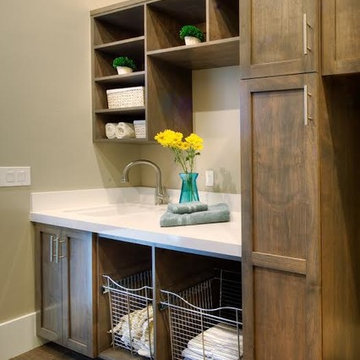
This transitional laundry room provide plenty of storage which include two pull out baskets, wall cabinets' shelves, and pull out tall cabinets. It is also provide a sink and counter space for folding.
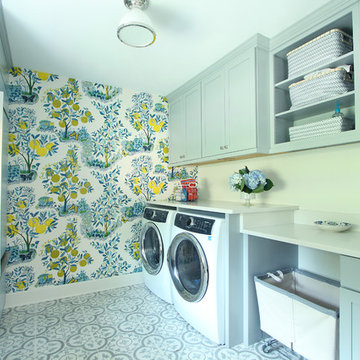
This laundry room is hard working. Next to the washer and dryer a spot was left for the rolling laundry room hamper. A utility sink was incorporated and above it is a clothing rod. Open shelving was incorporated next to closed cabinets. A bold floral wallpaper was selected and paired with patterned porcelain tile.
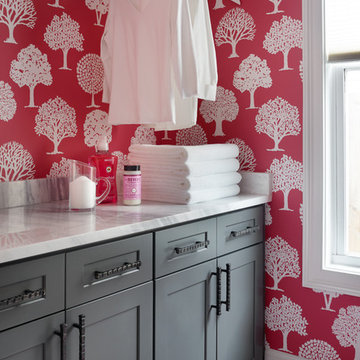
Photography by Emily Followill - colorful colorful accents grey cabinets modern farmhouse pink Wallpaper modern laundry room
Inspiration for a mid-sized transitional galley porcelain tile dedicated laundry room remodel in Atlanta with shaker cabinets, gray cabinets, marble countertops, a side-by-side washer/dryer and red walls
Inspiration for a mid-sized transitional galley porcelain tile dedicated laundry room remodel in Atlanta with shaker cabinets, gray cabinets, marble countertops, a side-by-side washer/dryer and red walls
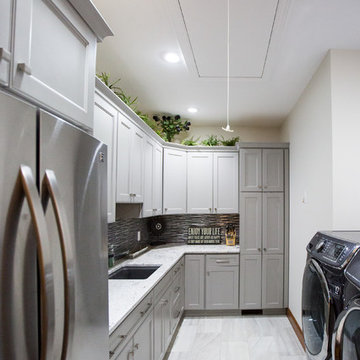
Example of a large transitional galley marble floor dedicated laundry room design in Other with an undermount sink, shaker cabinets, gray cabinets, granite countertops, white walls and a side-by-side washer/dryer

Farmhouse first floor laundry room and bath combination. Concrete tile floors set the stage and ship lap and subway tile walls add dimension and utility to the space. The Kohler Bannon sink is the showstopper. Black shaker cabinets add storage and function.
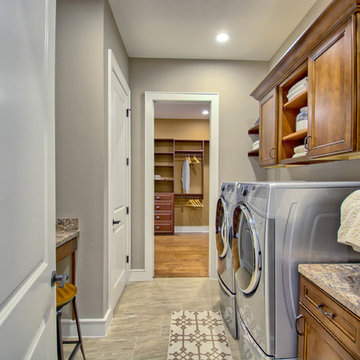
Example of a large arts and crafts galley ceramic tile and multicolored floor dedicated laundry room design in Orlando with shaker cabinets, medium tone wood cabinets, granite countertops, gray walls and a side-by-side washer/dryer
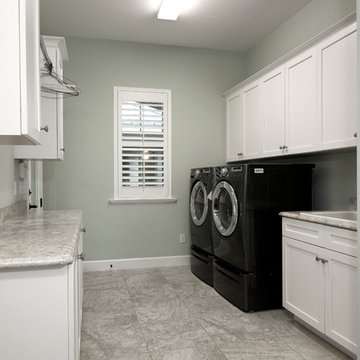
Aaron W. Bailey
Inspiration for a mid-sized coastal galley porcelain tile and gray floor dedicated laundry room remodel in Miami with a drop-in sink, shaker cabinets, white cabinets, laminate countertops, a side-by-side washer/dryer and gray walls
Inspiration for a mid-sized coastal galley porcelain tile and gray floor dedicated laundry room remodel in Miami with a drop-in sink, shaker cabinets, white cabinets, laminate countertops, a side-by-side washer/dryer and gray walls

A clean, modern update to a spacious laundry room.
Inspiration for a small contemporary galley ceramic tile and gray floor dedicated laundry room remodel in Other with a single-bowl sink, shaker cabinets, blue cabinets, white walls, a side-by-side washer/dryer and white countertops
Inspiration for a small contemporary galley ceramic tile and gray floor dedicated laundry room remodel in Other with a single-bowl sink, shaker cabinets, blue cabinets, white walls, a side-by-side washer/dryer and white countertops
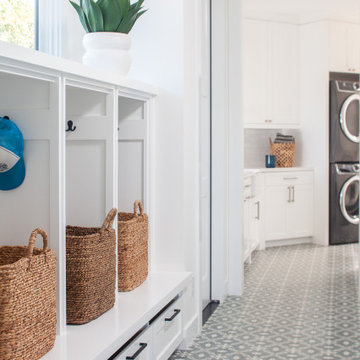
Encaustic tiles on the floor keep this laundry room and mud room playful while discretely hiding dirt and dust. Built-in cabinetry offers an organized spot for backpacks, shoes, and hats.
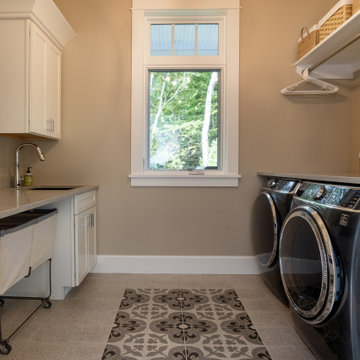
Our clients were relocating from the upper peninsula to the lower peninsula and wanted to design a retirement home on their Lake Michigan property. The topography of their lot allowed for a walk out basement which is practically unheard of with how close they are to the water. Their view is fantastic, and the goal was of course to take advantage of the view from all three levels. The positioning of the windows on the main and upper levels is such that you feel as if you are on a boat, water as far as the eye can see. They were striving for a Hamptons / Coastal, casual, architectural style. The finished product is just over 6,200 square feet and includes 2 master suites, 2 guest bedrooms, 5 bathrooms, sunroom, home bar, home gym, dedicated seasonal gear / equipment storage, table tennis game room, sauna, and bonus room above the attached garage. All the exterior finishes are low maintenance, vinyl, and composite materials to withstand the blowing sands from the Lake Michigan shoreline.
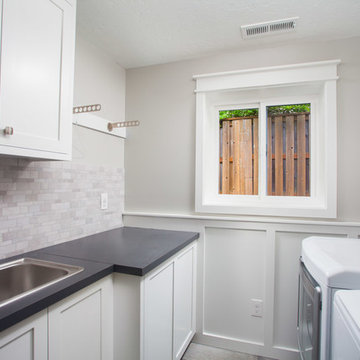
Example of a mid-sized transitional galley porcelain tile and gray floor utility room design in Other with shaker cabinets, white cabinets, gray walls, a side-by-side washer/dryer, a drop-in sink and solid surface countertops
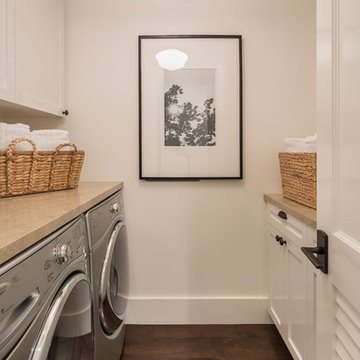
MATERIALS/FLOOR: Walnut floor /WALL: Level five smooth /LIGHTS: Pendant lights /CEILING: Smooth ceiling /TRIM: Crown molding and base board/
Mid-sized transitional galley dark wood floor dedicated laundry room photo in San Francisco with shaker cabinets, white cabinets, granite countertops, white walls and a side-by-side washer/dryer
Mid-sized transitional galley dark wood floor dedicated laundry room photo in San Francisco with shaker cabinets, white cabinets, granite countertops, white walls and a side-by-side washer/dryer
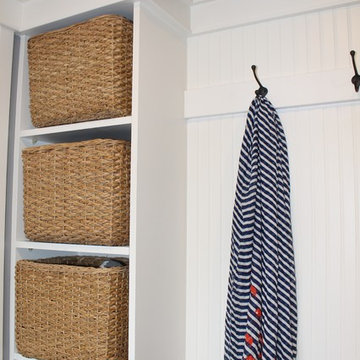
This laundry room doubles as the mudroom entry from the garage so we created an area to kick off shoes and hang backpacks as well as the laundry.
Utility room - small craftsman galley porcelain tile utility room idea in San Francisco with an undermount sink, shaker cabinets, white cabinets, wood countertops, gray walls and a side-by-side washer/dryer
Utility room - small craftsman galley porcelain tile utility room idea in San Francisco with an undermount sink, shaker cabinets, white cabinets, wood countertops, gray walls and a side-by-side washer/dryer

Custom Built home designed to fit on an undesirable lot provided a great opportunity to think outside of the box with creating a large open concept living space with a kitchen, dining room, living room, and sitting area. This space has extra high ceilings with concrete radiant heat flooring and custom IKEA cabinetry throughout. The master suite sits tucked away on one side of the house while the other bedrooms are upstairs with a large flex space, great for a kids play area!
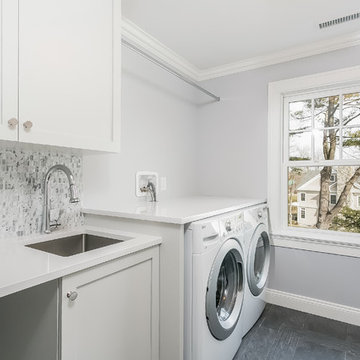
A part of life, a well-designed Laundry Room can make the chore easier and more enjoyable (especially if the kids do it themselves!)
Space planning and design: Jennifer Howard, JWH
Contractor: JWH Construction Management
Photographed by Sotheby's
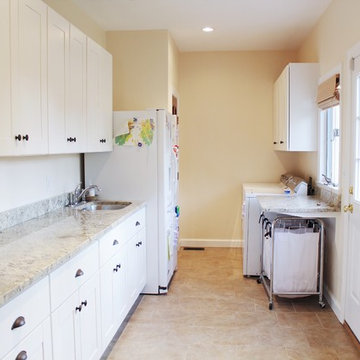
This Virginia Beach laundry and mud room renovation was part of a larger kitchen remodel, and involved integrating a hallway, pantry, and laundry room into one large space to create more efficient storage and a handy place for the family to transition when leaving and returning home.
The new, custom cabinets and granite countertops carry on from the kitchen and provide plentiful space for storage, cleaning, and working.
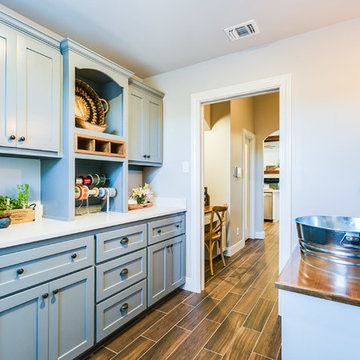
This laundry room combines fun and function. The gift wrapping and mail station is a nice added feature amongst all of the cabinet storage. The galvanized bucket sink sits on a stained top with a custom cut quartz backsplash and wall mounted faucet.

Inspiration for a large craftsman galley slate floor and brown floor utility room remodel in Portland Maine with a drop-in sink, shaker cabinets, granite countertops, beige walls, a side-by-side washer/dryer and medium tone wood cabinets
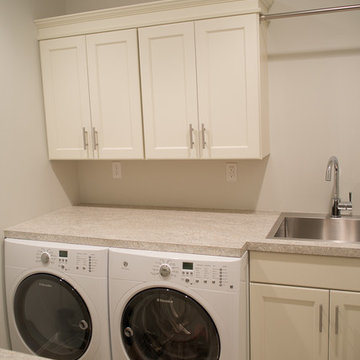
Master Brand Diamond Vibe cabinetry: Bryant door in alabaster white
Laundry room
Example of a small beach style galley utility room design in Providence with a single-bowl sink, shaker cabinets, white cabinets, white walls and a side-by-side washer/dryer
Example of a small beach style galley utility room design in Providence with a single-bowl sink, shaker cabinets, white cabinets, white walls and a side-by-side washer/dryer
Galley Laundry Room with Shaker Cabinets Ideas

Inspiration for a mid-sized transitional galley medium tone wood floor and beige floor dedicated laundry room remodel in Orange County with an undermount sink, shaker cabinets, gray cabinets, white walls, a side-by-side washer/dryer and white countertops
5





