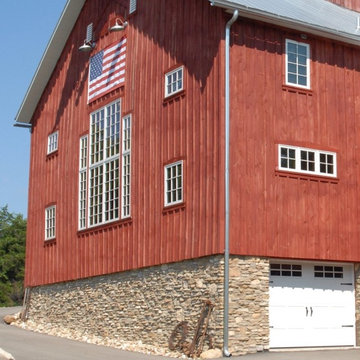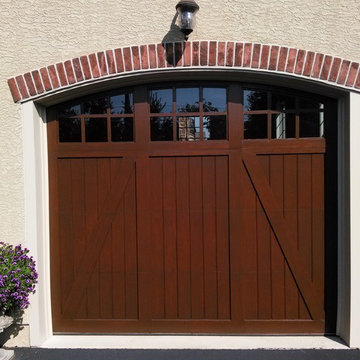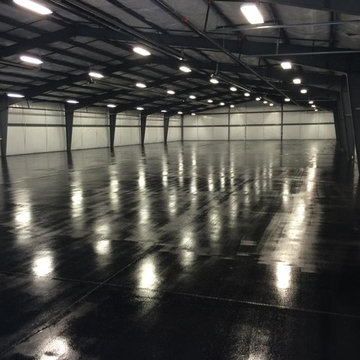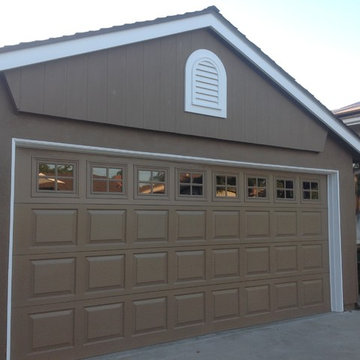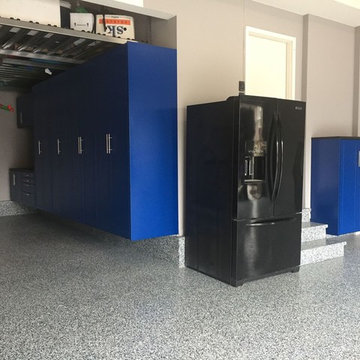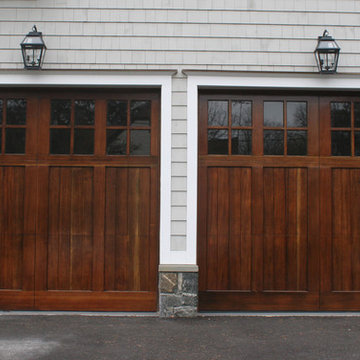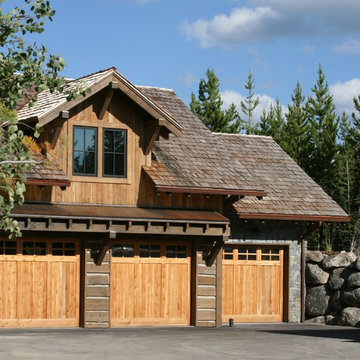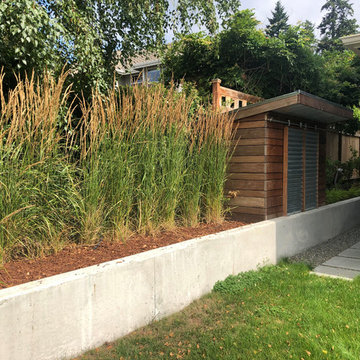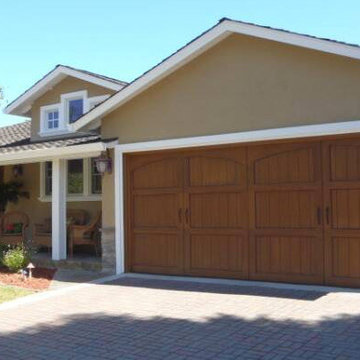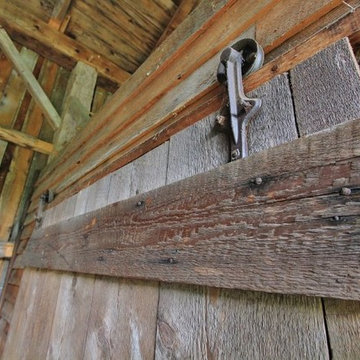Refine by:
Budget
Sort by:Popular Today
22321 - 22340 of 148,872 photos
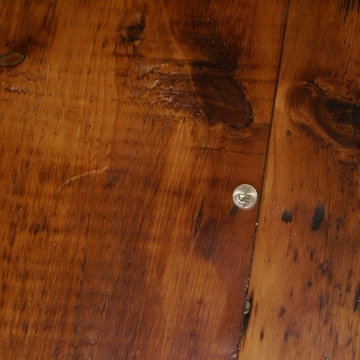
OHB imbeds a coin into most of their wood floors to show the date when they were worked.....and to mess with those who try to pick it up!!!
Mid-sized cottage detached barn photo in Portland Maine
Mid-sized cottage detached barn photo in Portland Maine
Find the right local pro for your project
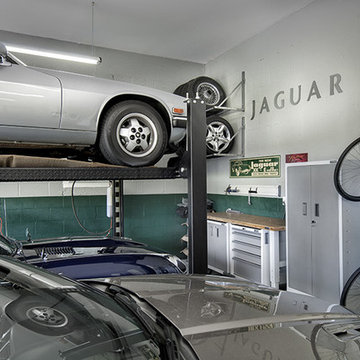
Garage. The Sater Design Collection's luxury, Craftsman home plan "Prairie Pine Court" (Plan #7083). saterdesign.com
Garage - huge craftsman attached three-car garage idea in Miami
Garage - huge craftsman attached three-car garage idea in Miami
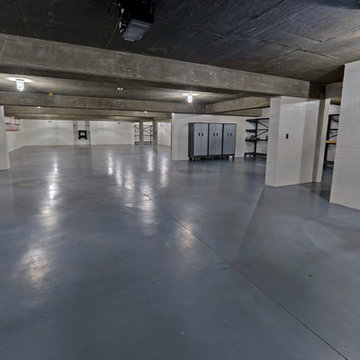
Stuart Wade, Envision Virtual Tours
The design goal was to produce a corporate or family retreat that could best utilize the uniqueness and seclusion as the only private residence, deep-water hammock directly assessable via concrete bridge in the Southeastern United States.
Little Hawkins Island was seven years in the making from design and permitting through construction and punch out.
The multiple award winning design was inspired by Spanish Colonial architecture with California Mission influences and developed for the corporation or family who entertains. With 5 custom fireplaces, 75+ palm trees, fountain, courtyards, and extensive use of covered outdoor spaces; Little Hawkins Island is truly a Resort Residence that will easily accommodate parties of 250 or more people.
The concept of a “village” was used to promote movement among 4 independent buildings for residents and guests alike to enjoy the year round natural beauty and climate of the Golden Isles.
The architectural scale and attention to detail throughout the campus is exemplary.
From the heavy mud set Spanish barrel tile roof to the monolithic solid concrete portico with its’ custom carved cartouche at the entrance, every opportunity was seized to match the style and grace of the best properties built in a bygone era.

Sponsored
Columbus, OH
Dave Fox Design Build Remodelers
Columbus Area's Luxury Design Build Firm | 17x Best of Houzz Winner!
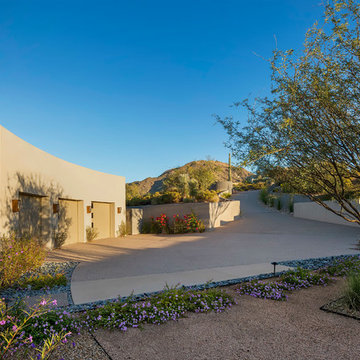
Inspiration for a mid-sized modern attached two-car garage remodel in Phoenix
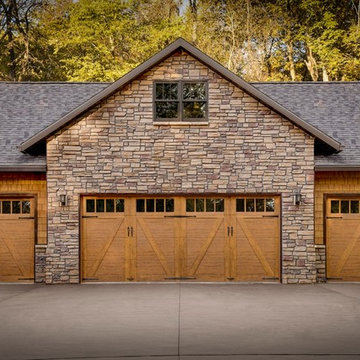
Garage workshop - large craftsman detached four-car garage workshop idea in Charlotte
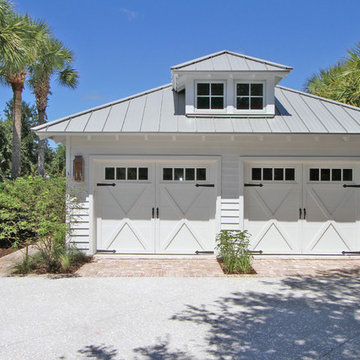
Photos by Chris Haslett. The garage had mixed use. It functions as outdoor pool bathroom. Surf board storage in the back room. Golf cart parking and attic storage above for extra house hold items. The landscape ties in all the exterior elements such as pool, garage and outdoor living spaces. The "oyster" house is an indoor-outdoor living space with jeldwins version of a nano wall that opens the building up to full marsh views. The oyster house has a full kitchen and is used for weekend entertaining and a place to watch the game.
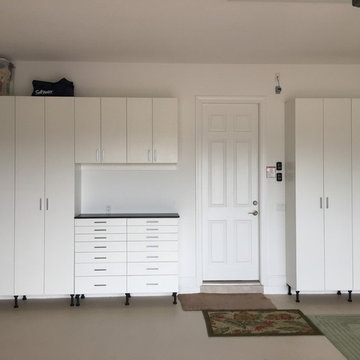
Inspiration for a large industrial attached garage workshop remodel in Miami
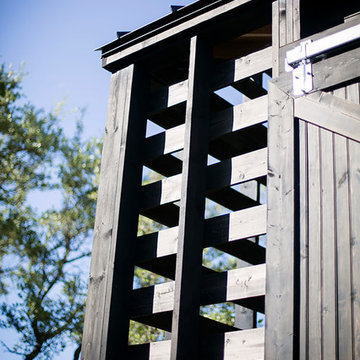
Dreamy Elk Photography & Design
Mid-sized minimalist detached garden shed photo in Austin
Mid-sized minimalist detached garden shed photo in Austin

Sponsored
Columbus, OH
Dave Fox Design Build Remodelers
Columbus Area's Luxury Design Build Firm | 17x Best of Houzz Winner!
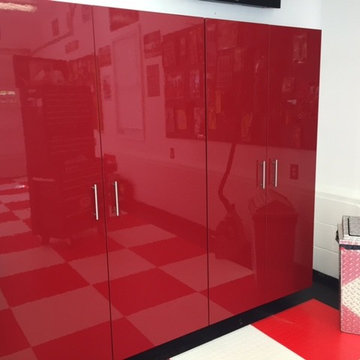
Mid-sized elegant attached two-car garage workshop photo in DC Metro
Garage and Shed Ideas

Sponsored
Columbus, OH
Dave Fox Design Build Remodelers
Columbus Area's Luxury Design Build Firm | 17x Best of Houzz Winner!
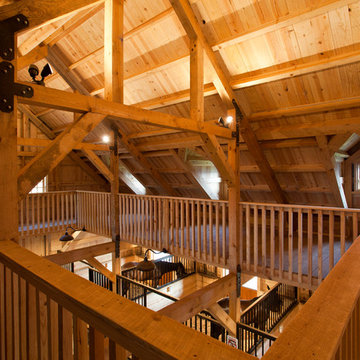
Sand Creek Post & Beam Traditional Wood Barns and Barn Homes
Learn more & request a free catalog: www.sandcreekpostandbeam.com
Example of a classic shed design in Other
Example of a classic shed design in Other
1117








