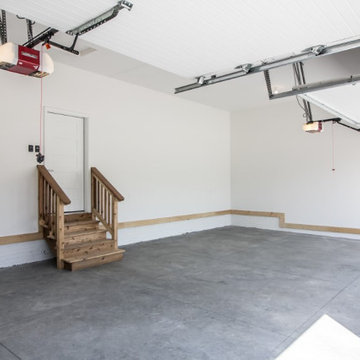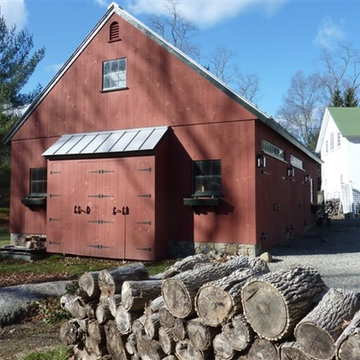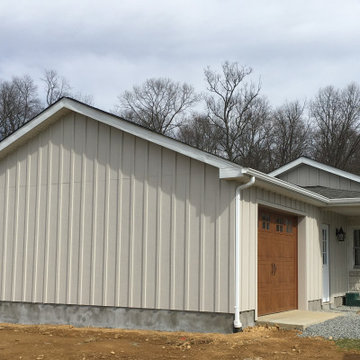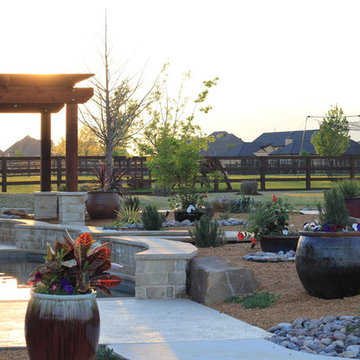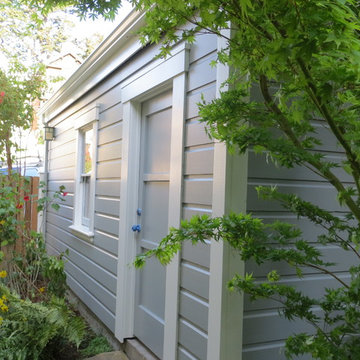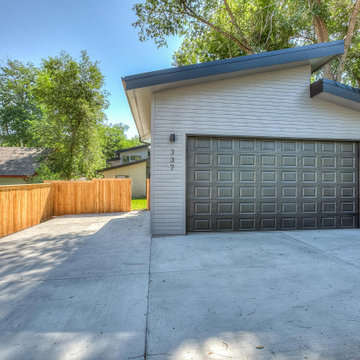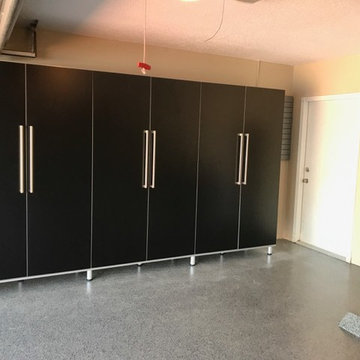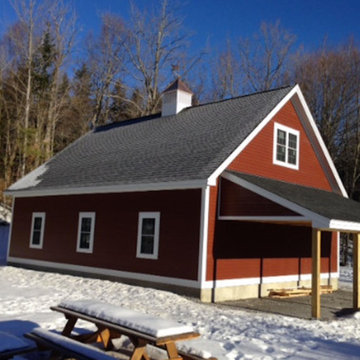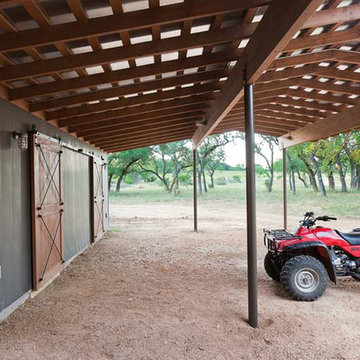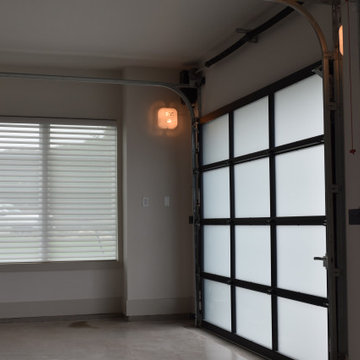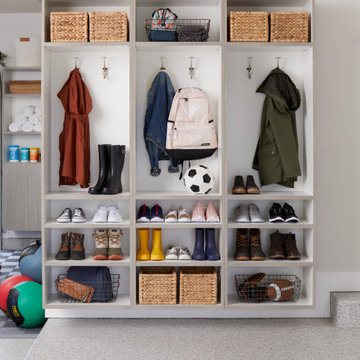Refine by:
Budget
Sort by:Popular Today
22621 - 22640 of 148,762 photos
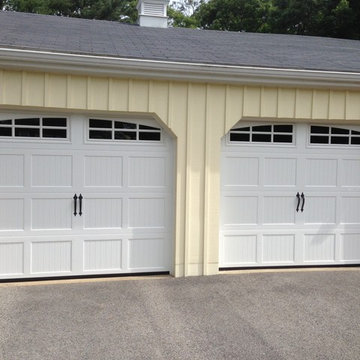
Haas model 660 in white with arch 6 pane glass & flat black handles. Installed by Mortland Overhead Door.
Example of a minimalist garage design in Boston
Example of a minimalist garage design in Boston
Find the right local pro for your project
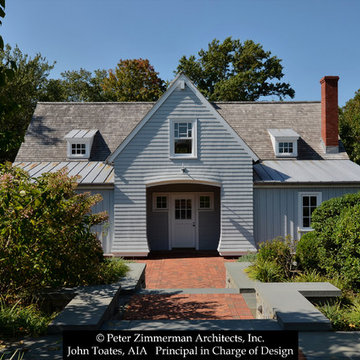
© Peter Zimmerman Architects, Inc.
John Toates, AIA Principle in Charge of Design
Photo: Larry Merz
Shed - traditional shed idea in New York
Shed - traditional shed idea in New York
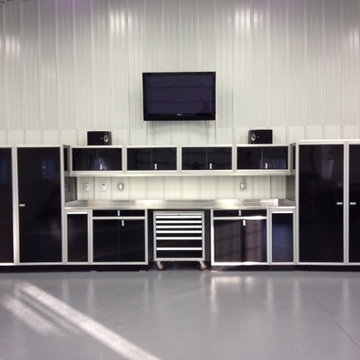
Moduline fully aluminum cabinets in a garage. Photo submitted by Moduline customers
Inspiration for a contemporary garage remodel in Boston
Inspiration for a contemporary garage remodel in Boston
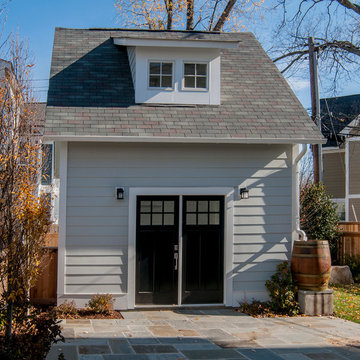
The space was designed to complement the existing, four-square style, Craftsman home. The patio is for play. The rain barrel collects water for the garden. The building is for art. A little backyard oasis.
Photography by Scott Braman
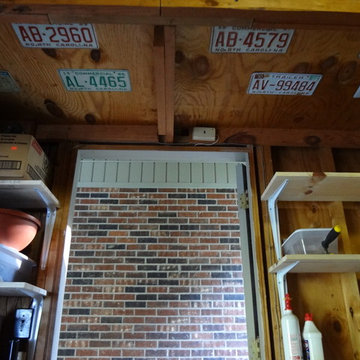
Decorating the space with old license plates.
Inspiration for a timeless shed remodel in Charlotte
Inspiration for a timeless shed remodel in Charlotte
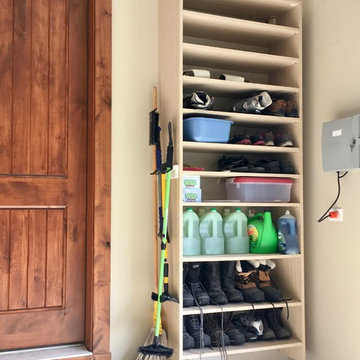
Large 5 car garage organized for many year-round functions. This garage supports entertainment with a rolling commercial refrigerator, spacious 24"D x 96"H enclosed pantry cabinets and rear overhead door that opens onto a patio. There are designated work areas for lawn management, gemstone polishing, multiple sports and shoe/boot storage. Material color is Summer Breeze with oil rubbed bronze hardware. Features include Maple butcher block work surfaces, stainless sink, integrated LED lighting, matching wood grain slat wall, 5 bike pulley hoists, custom electric 2 kayak lift, wet hardware drying basket. cabinets are suspended 6" above tan epoxy floor for easy cleaning.

Sponsored
Columbus, OH
Dave Fox Design Build Remodelers
Columbus Area's Luxury Design Build Firm | 17x Best of Houzz Winner!
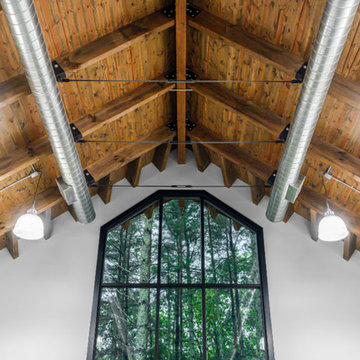
Example of a huge urban detached four-car garage workshop design in Other
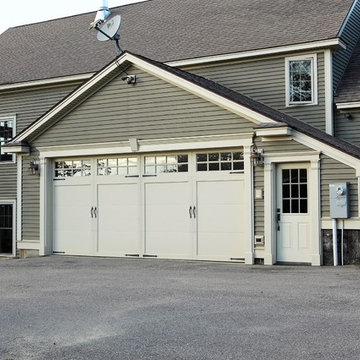
Inspiration for a mid-sized craftsman attached two-car carport remodel in Portland Maine
Garage and Shed Ideas

Sponsored
Columbus, OH
Dave Fox Design Build Remodelers
Columbus Area's Luxury Design Build Firm | 17x Best of Houzz Winner!
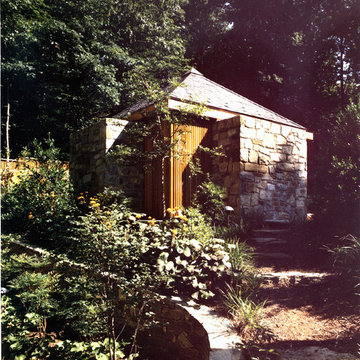
The opposite corner opens similarly to reveal the equipment storage room behind.
Inspiration for a timeless shed remodel in DC Metro
Inspiration for a timeless shed remodel in DC Metro
1132








