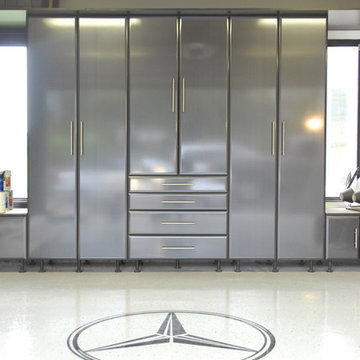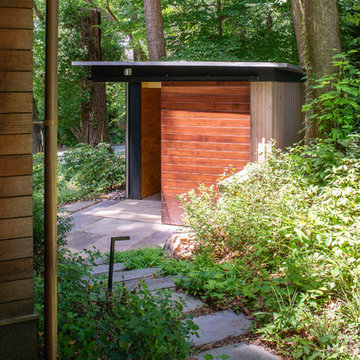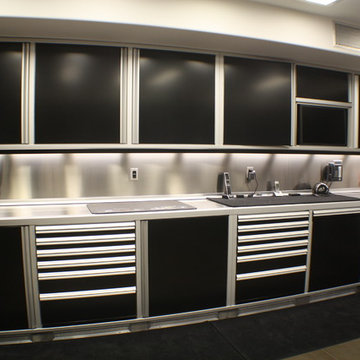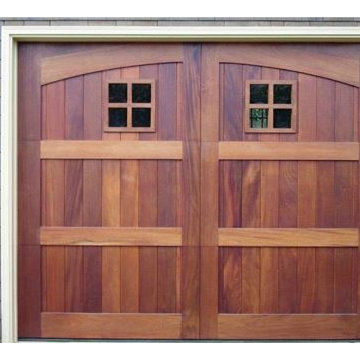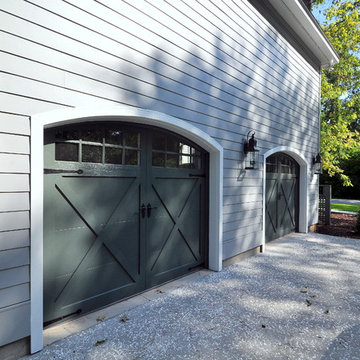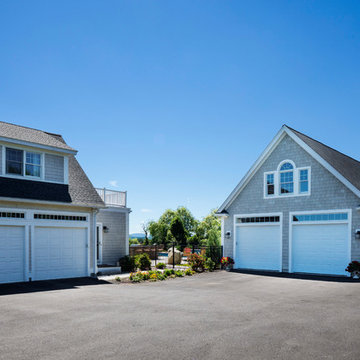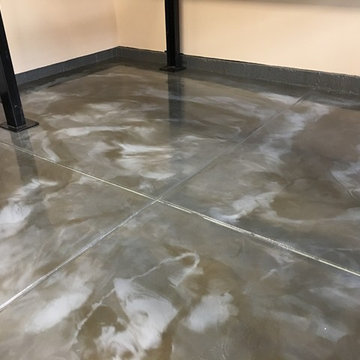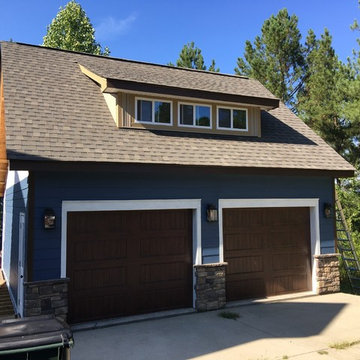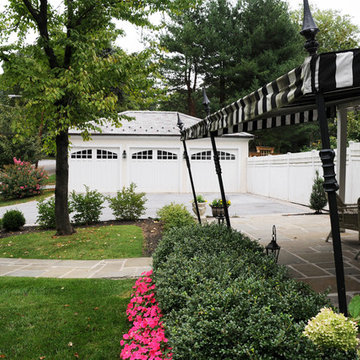Refine by:
Budget
Sort by:Popular Today
22561 - 22580 of 148,757 photos
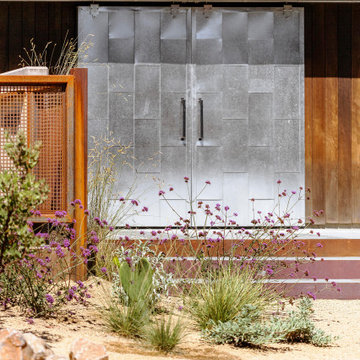
The Sonoma Farmhaus project was designed for a cycling enthusiast with a globally demanding professional career, who wanted to create a place that could serve as both a retreat of solitude and a hub for gathering with friends and family. Located within the town of Graton, California, the site was chosen not only to be close to a small town and its community, but also to be within cycling distance to the picturesque, coastal Sonoma County landscape.
Taking the traditional forms of farmhouse, and their notions of sustenance and community, as inspiration, the project comprises an assemblage of two forms - a Main House and a Guest House with Bike Barn - joined in the middle by a central outdoor gathering space anchored by a fireplace. The vision was to create something consciously restrained and one with the ground on which it stands. Simplicity, clear detailing, and an innate understanding of how things go together were all central themes behind the design. Solid walls of rammed earth blocks, fabricated from soils excavated from the site, bookend each of the structures.
According to the owner, the use of simple, yet rich materials and textures...“provides a humanness I’ve not known or felt in any living venue I’ve stayed, Farmhaus is an icon of sustenance for me".
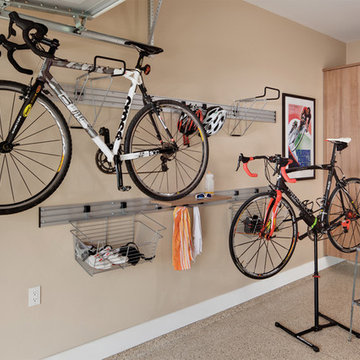
Garage workshop - mid-sized modern attached three-car garage workshop idea in Cleveland
Find the right local pro for your project
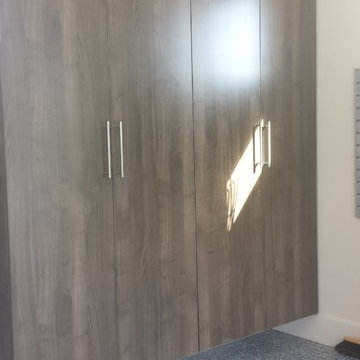
Hudson Garage Cabinets for storage and looks great with the Midnight Blue chipped floor!
Minimalist garage photo in Jacksonville
Minimalist garage photo in Jacksonville
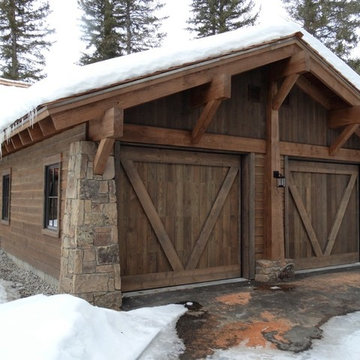
Solution: 1×8 Channel Rustic and 1×8 vertical Shiplap siding. 1×6 Tongue and Groove soffit. AquaFir™ timbers.
Product: ranchwood™ Weathered Western Exposure Vertical Shiplap Siding and Soffit, ranchwood™ Weathered Western Exposure Channel Rustic siding and garage doors.
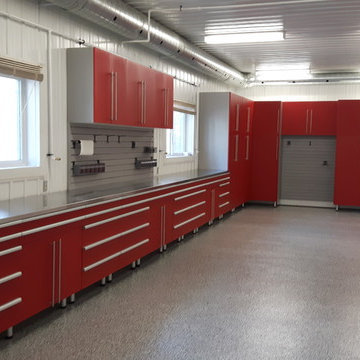
Inspiration for an industrial garage remodel in San Francisco

Sponsored
Columbus, OH
Dave Fox Design Build Remodelers
Columbus Area's Luxury Design Build Firm | 17x Best of Houzz Winner!
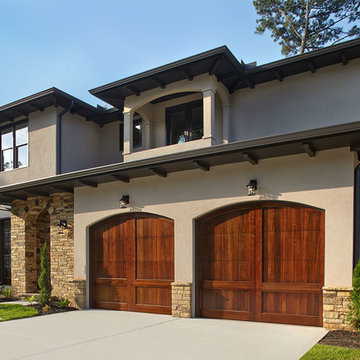
Clopay Reserve Collection custom wood carriage house garage doors are a stunning architectural focal point on this Mediterranean inspired home in Atlanta. Designed by Price Residential Design. Built by Epic Development. Photo by Brian Gassel.

Sponsored
Columbus, OH
Dave Fox Design Build Remodelers
Columbus Area's Luxury Design Build Firm | 17x Best of Houzz Winner!
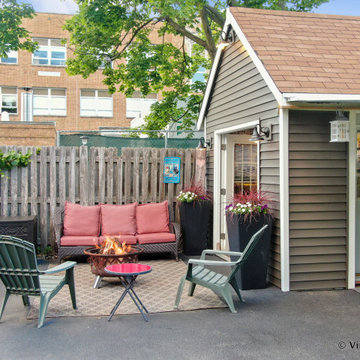
Shots of our second iconic shed the "Coaches Corner". A typical Chicagoland scenario .... what do we do with this 1 car garage? Well here's your #garagemahal, #heshed, #sheshed or #theyshed with a bar and portico/covered outdoor seating! This place can handle social distancing socially with no problem. Fire-up your office, hobby, workout, Zoom call, e-learning, big sporting event, whiskey/wine bar, or just unwind. See video here: https://youtu.be/9yQEmxf3p7w
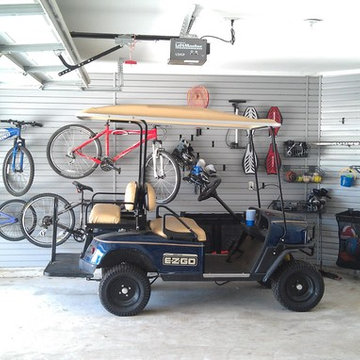
Got Bikes? Slat wall bike hooks help get the bikes off the floor and also adds opportunity to hang miscellaneous items that you want to easily access without tripping over them. Slat Wall comes in many colors and is scratch resistant. If it get dirty, just hose it off. Made of Cellular PVC it is made to last a long time.
Garage and Shed Ideas

Sponsored
Columbus, OH
Dave Fox Design Build Remodelers
Columbus Area's Luxury Design Build Firm | 17x Best of Houzz Winner!
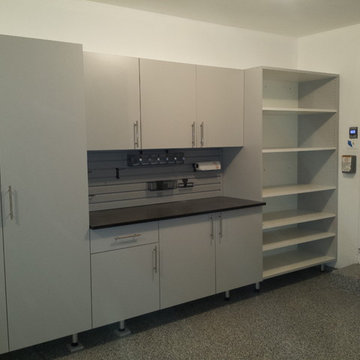
Example of a mid-sized classic attached two-car garage workshop design in Chicago
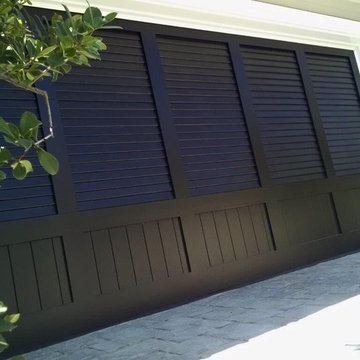
Example of a mid-sized beach style attached two-car garage design in Orange County
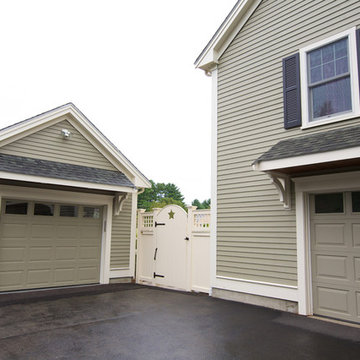
New poolhouse-garage combo constructed to compliment client's existing home and appear as if it was built with the house. Structure integrates in to landscaping, pool, and outdoor design.
1129








