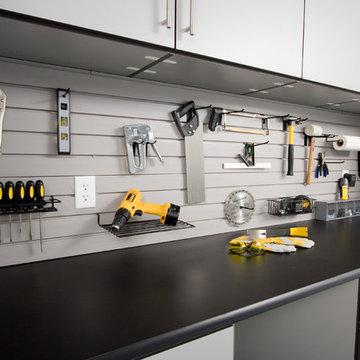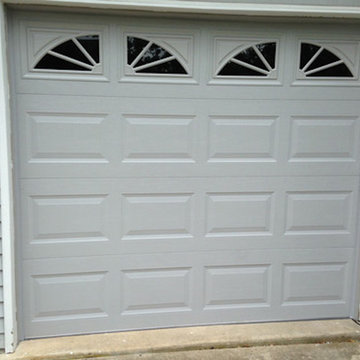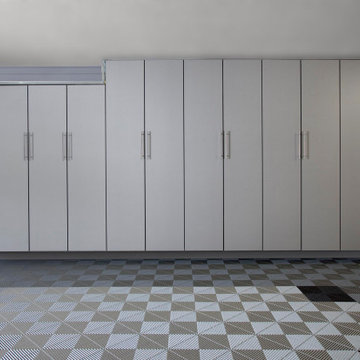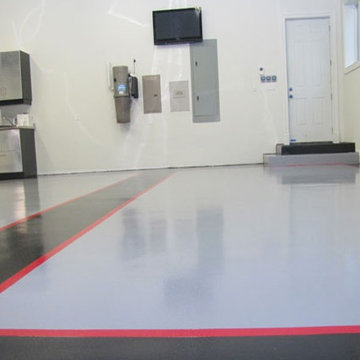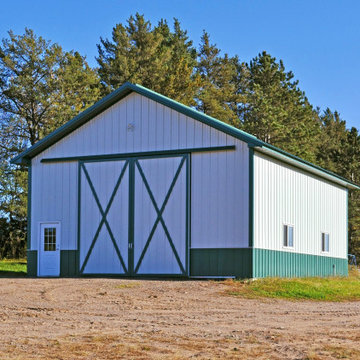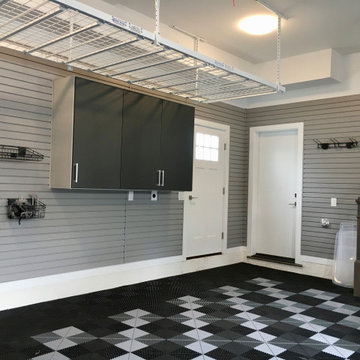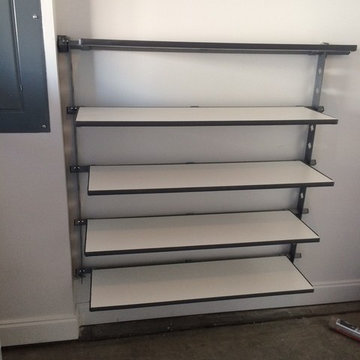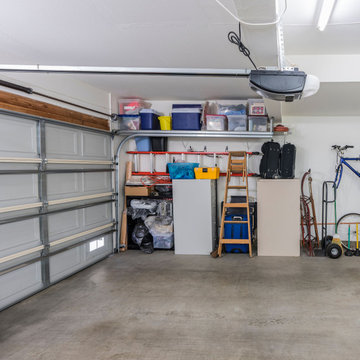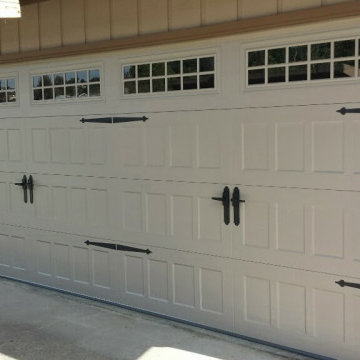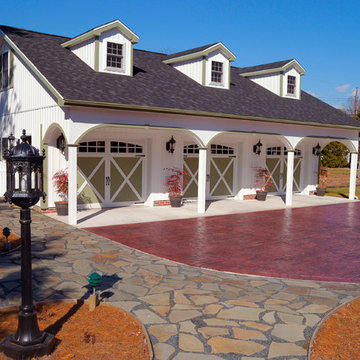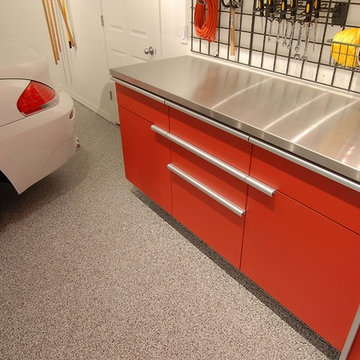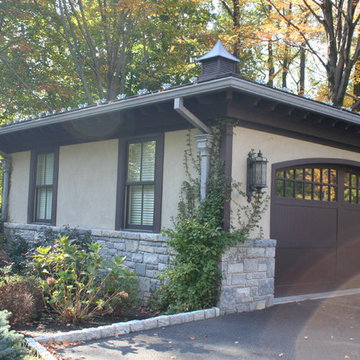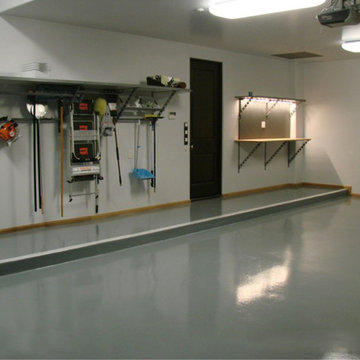Refine by:
Budget
Sort by:Popular Today
11221 - 11240 of 148,947 photos
Find the right local pro for your project
Reload the page to not see this specific ad anymore
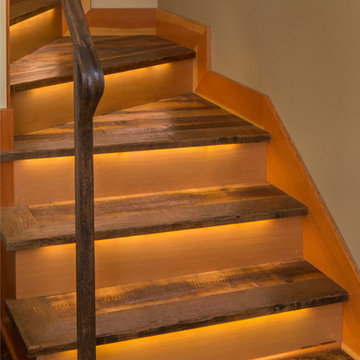
The homeowner of this old, detached garage wanted to create a functional living space with a kitchen, bathroom and second-story bedroom, while still maintaining a functional garage space. We salvaged hickory wood for the floors and built custom fir cabinets in the kitchen with patchwork tile backsplash and energy efficient appliances. As a historical home but without historical requirements, we had fun blending era-specific elements like traditional wood windows, French doors, and wood garage doors with modern elements like solar panels on the roof and accent lighting in the stair risers. In preparation for the next phase of construction (a full kitchen remodel and addition to the main house), we connected the plumbing between the main house and carriage house to make the project more cost-effective. We also built a new gate with custom stonework to match the trellis, expanded the patio between the main house and garage, and installed a gas fire pit to seamlessly tie the structures together and provide a year-round outdoor living space.
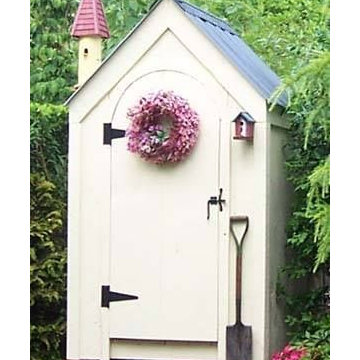
The Perfect Storage Shed.
Our sheds comes either as a kit or a prefab ready to go unit. Or if you prefer you may order a set of plans.
Small elegant detached garden shed photo in Charleston
Small elegant detached garden shed photo in Charleston
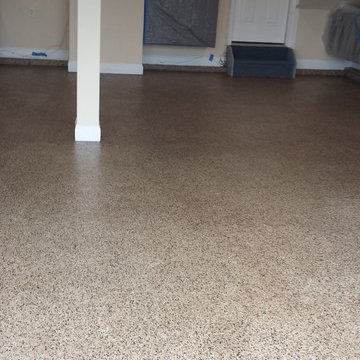
Steps covered with epoxy
Example of a mid-sized classic attached two-car garage design in Orange County
Example of a mid-sized classic attached two-car garage design in Orange County
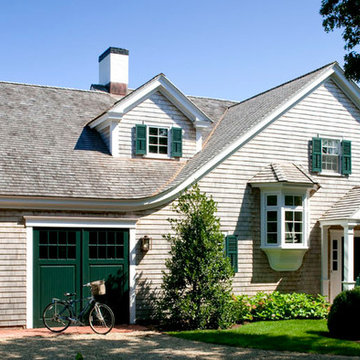
Greg Premru
Example of a large beach style attached two-car garage design in Boston
Example of a large beach style attached two-car garage design in Boston

Sponsored
Columbus, OH
Dave Fox Design Build Remodelers
Columbus Area's Luxury Design Build Firm | 17x Best of Houzz Winner!
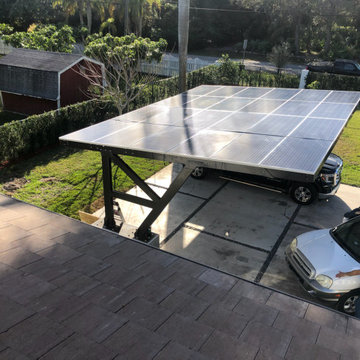
Custom Solar "PV" Carport
Mid-sized minimalist detached two-car carport photo in Miami
Mid-sized minimalist detached two-car carport photo in Miami
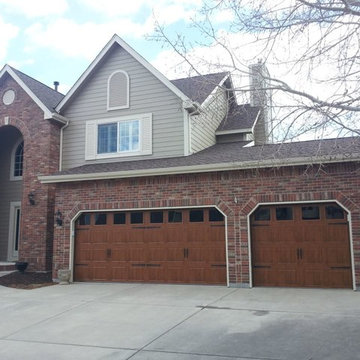
Inspiration for a mid-sized attached three-car garage remodel in Denver
Garage and Shed Ideas

Sponsored
Columbus, OH
Dave Fox Design Build Remodelers
Columbus Area's Luxury Design Build Firm | 17x Best of Houzz Winner!
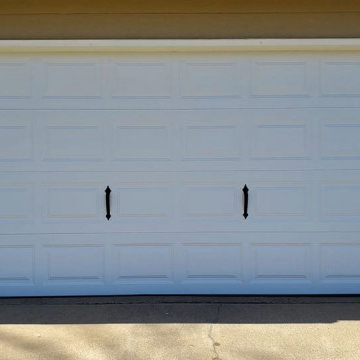
Simply by including decorative garage door hardware on the door's exterior, you'll add a little bit of extra style, AFFORDABLY. Shown here is a short panel, insulated, double steel garage door with decorative handles and hinges. | Photo and Project Credits: ProLift Garage Doors of Sioux Falls
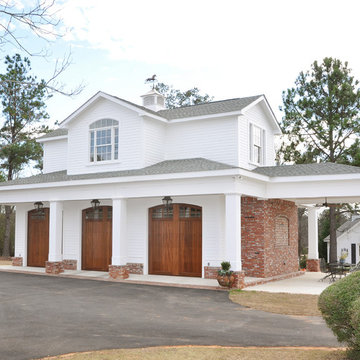
Bob Sanders
Garage - mid-sized country detached three-car garage idea in Birmingham
Garage - mid-sized country detached three-car garage idea in Birmingham
562








