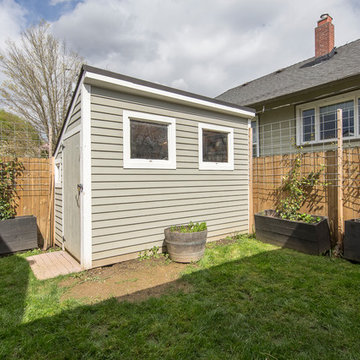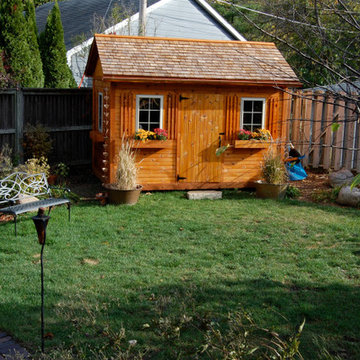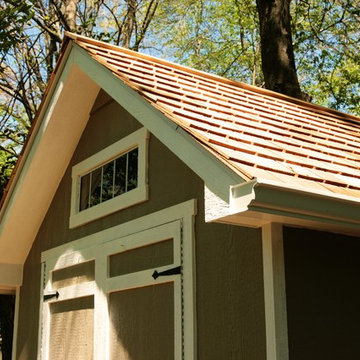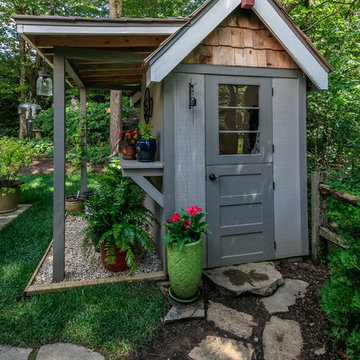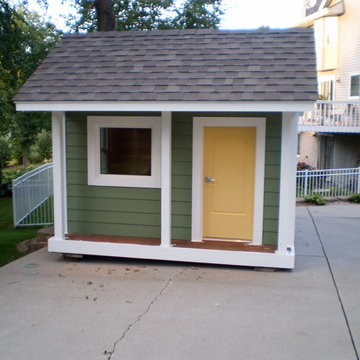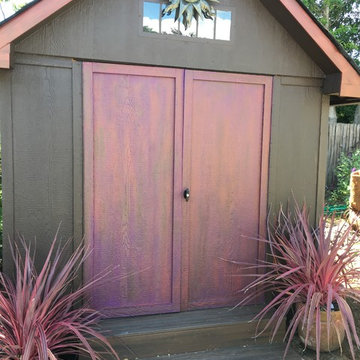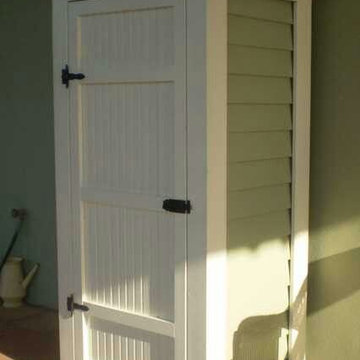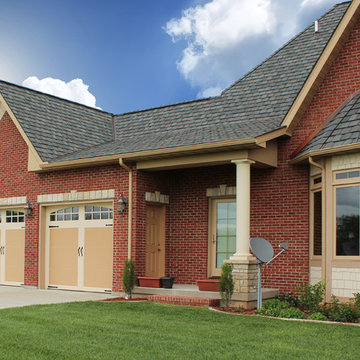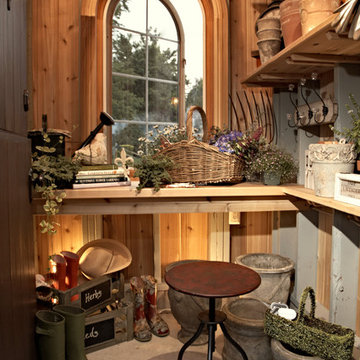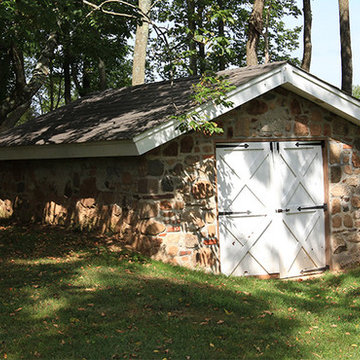Refine by:
Budget
Sort by:Popular Today
161 - 180 of 1,975 photos
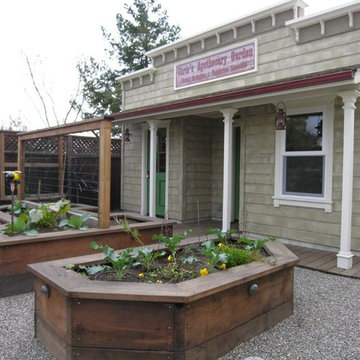
F. JOHN LABARBA
Example of a small mountain style detached garden shed design in San Francisco
Example of a small mountain style detached garden shed design in San Francisco
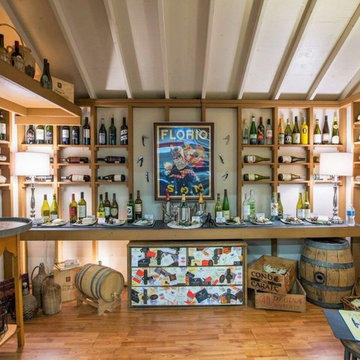
Pam Faulkner Faulkner House Interior Redesign LLC
Small mountain style detached garden shed photo in DC Metro
Small mountain style detached garden shed photo in DC Metro
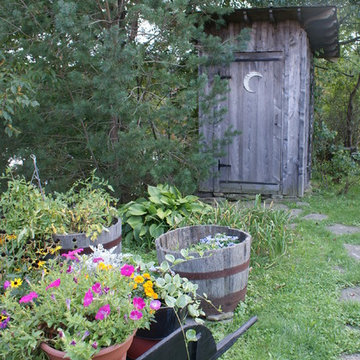
Summer gardening tool house
Garden shed - small coastal detached garden shed idea in Other
Garden shed - small coastal detached garden shed idea in Other
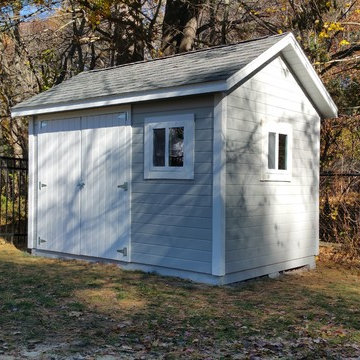
8x12 Traditional Style Shed with Horizontal Pine siding. Pressure treated floor system
Garden shed - small traditional detached garden shed idea in Boston
Garden shed - small traditional detached garden shed idea in Boston
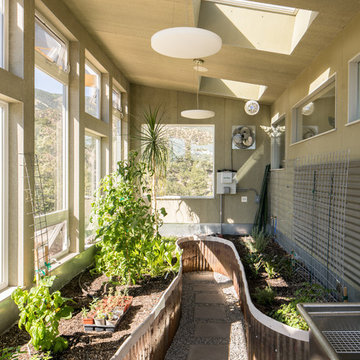
David Lauer Photography
Garden shed - mid-sized contemporary attached garden shed idea in Denver
Garden shed - mid-sized contemporary attached garden shed idea in Denver
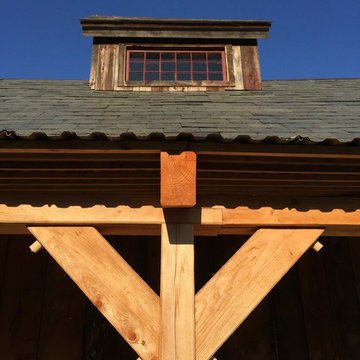
Photography by Andrew Doyle
This Sugar House provides our client with a bit of extra storage, a place to stack firewood and somewhere to start their vegetable seedlings; all in an attractive package. Built using reclaimed siding and windows and topped with a slate roof, this brand new building looks as though it was built 100 years ago. True traditional timber framing construction add to the structures appearance, provenance and durability.
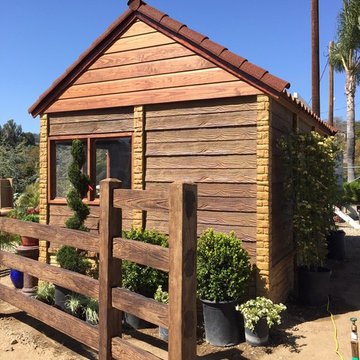
Example of a mid-sized arts and crafts detached garden shed design in Dallas
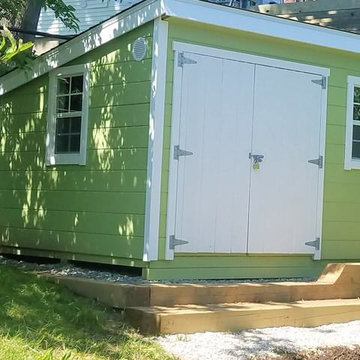
8x10 Modern Style Shed with Horizontal Pine siding. Pressure treated floor system. 7ft peak height
Mid-sized minimalist detached garden shed photo in Boston
Mid-sized minimalist detached garden shed photo in Boston
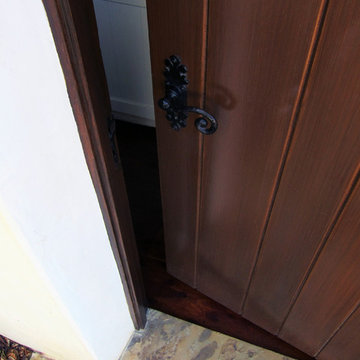
Learn how this Spanish shed was built via photos shared by Designer Jeff Doubét in his book: Creating Spanish Style Homes: Before & After – Techniques – Designs – Insights. This Jeff Doubét Spanish style shed was part of a larger commission to design the main house aesthetic upgrades, as well as the Spanish Mediterranean gardens and landscape. The entire project is featured with informative, time-lapse photography showing how the Spanish shed was designed and constructed. To purchase, or learn more… please visit SantaBarbaraHomeDesigner.com
Jeff’s book can also be considered as your direct resource for quality design info, created by a professional home designer who specializes in Spanish style home and landscape designs.
The 240 page “Design Consultation in a Book” is packed with over 1,000 images that include 200+ designs, as well as inspiring behind the scenes photos of what goes into building a quality Spanish home and landscape. Many use the book as inspiration while meeting with their architect, designer and general contractor.
Jeff Doubét is the Founder of Santa Barbara Home Design - a design studio based in Santa Barbara, California USA. His website is www.SantaBarbaraHomeDesigner.com
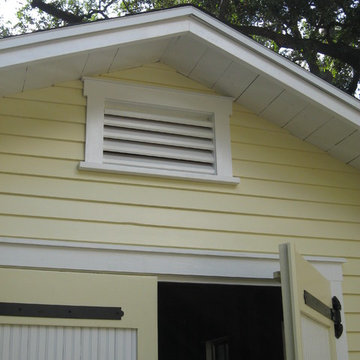
A 10'x14' custom shed designed to complement a 1920s bungalow. The all wood shed has a gable roof with eave brackets, cypress siding, cypress bead board doors and salvaged wood windows with custom window boxes. Designed and built by Historic Shed custom outbuildings.
Garage and Shed Ideas
9








