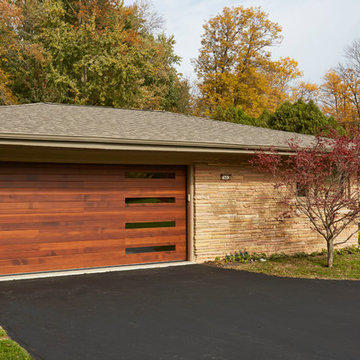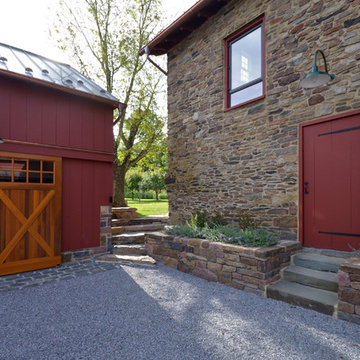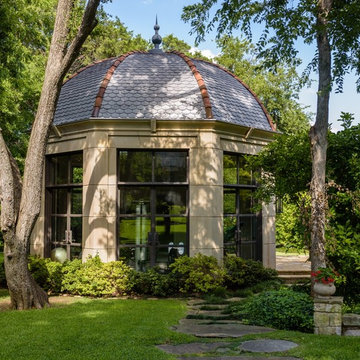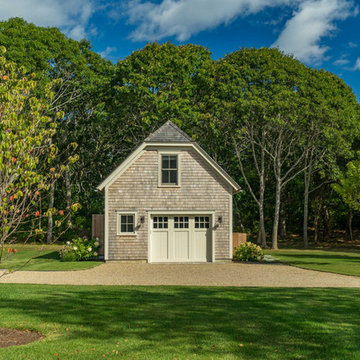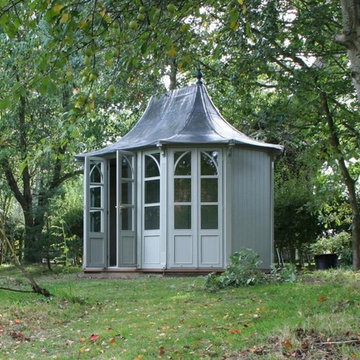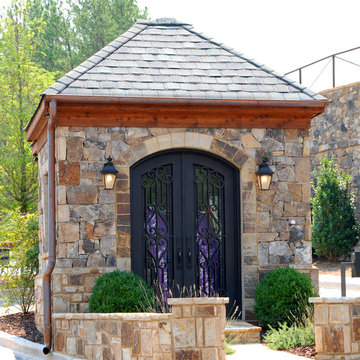Refine by:
Budget
Sort by:Popular Today
21 - 40 of 3,402 photos
Item 1 of 3
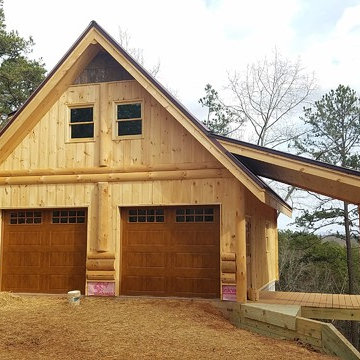
We just built this log/stick frame garage to match the house which was constructed with Canadian Log Homes real logs. Garage is situated on a 50 degree slope so we have 4 poured concrete walls that are 12-14 inches thick and steel every 6-8 inches. Reinforced upper slab.
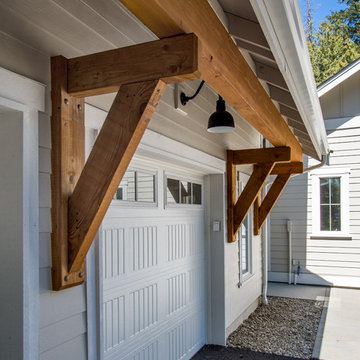
Garage - mid-sized rustic detached one-car garage idea in Seattle
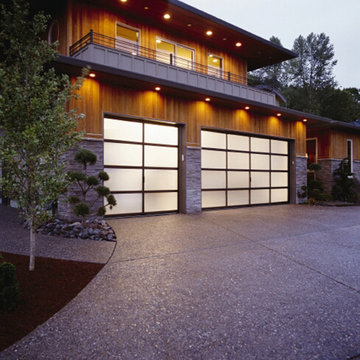
Clopaydoor.com
Clopay Avante garage door
with choice of color aluminum finish
Comes in various glass options
Example of a mid-sized minimalist garage design in New York
Example of a mid-sized minimalist garage design in New York
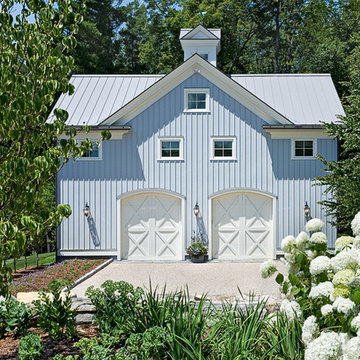
Rob Karosis
Inspiration for a mid-sized timeless detached two-car garage remodel in Boston
Inspiration for a mid-sized timeless detached two-car garage remodel in Boston
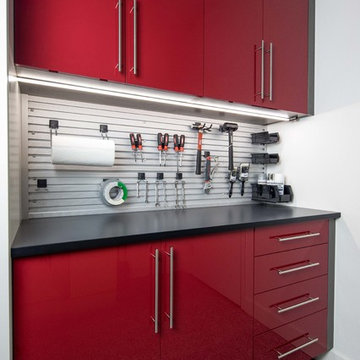
Karine Weiller
Mid-sized trendy attached garage photo in San Francisco
Mid-sized trendy attached garage photo in San Francisco
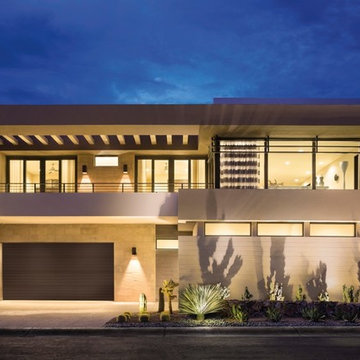
Example of a mid-sized minimalist attached two-car garage design in Other
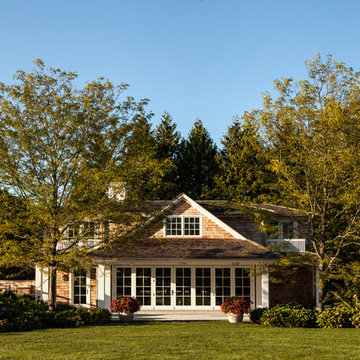
Guesthouse - mid-sized craftsman detached guesthouse idea in New York
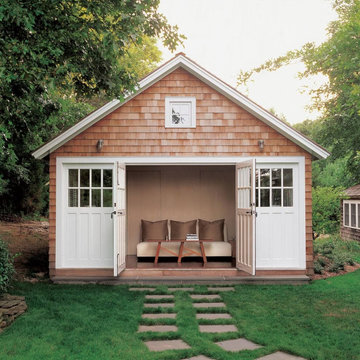
Cool color tones make its way through this luxury Manhattan home. This soothing atmosphere is achieved with simple, elegant lines, gorgeous lighting, and stunning art pieces. Nothing is out of place and the home is left feeling clean and refreshingly vibrant.
Project completed by New York interior design firm Betty Wasserman Art & Interiors, which serves New York City, as well as across the tri-state area and in The Hamptons.
For more about Betty Wasserman, click here: https://www.bettywasserman.com/
To learn more about this project, click here: https://www.bettywasserman.com/spaces/bridgehampton-bungalow/
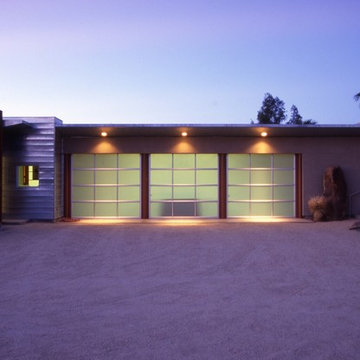
Clopay Avante Collection glass garage doors with clear anodized aluminum frames and etched glass panels on a sleek, contemporary Arizona desert home.
Inspiration for a mid-sized contemporary attached three-car garage remodel in Cincinnati
Inspiration for a mid-sized contemporary attached three-car garage remodel in Cincinnati
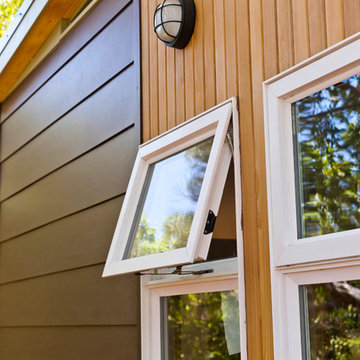
Dominic Arizona Bonuccelli
Mid-sized trendy detached studio / workshop shed photo in San Francisco
Mid-sized trendy detached studio / workshop shed photo in San Francisco
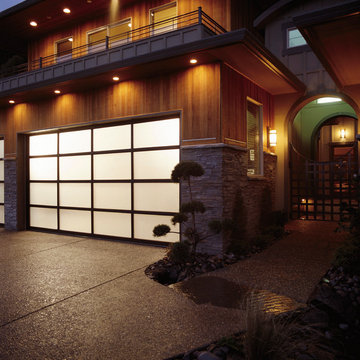
Clopay Beauty shot
Mid-sized minimalist attached two-car garage photo in Philadelphia
Mid-sized minimalist attached two-car garage photo in Philadelphia
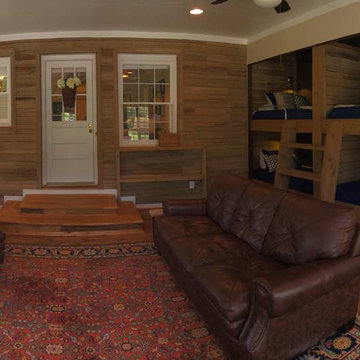
"We used pallet wood to construct one of the room’s walls and cedar for the adult-sized bunk beds. “Both were designed and built in-house,” says R Lucas Construction and Design President and CEO Ron Lucas. “The beds function more like train berths; each has a small LED light as well as an outlet with USB port.”
The family of five tells Ron the new space turned out exactly as they hoped it would, and adds it’s one of their favorite places to spend time together.
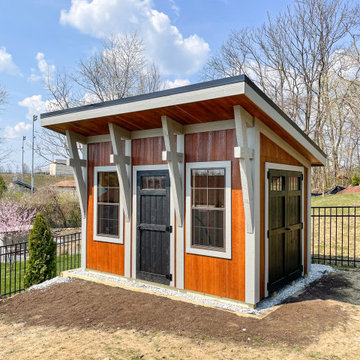
The Studio is a beautifully crafted structure that is perfect for a working studio/office or a modern take on a gardening shed. The striking design is also ideal as a pool house; adding something extra to any outdoor space. With clean lines and a modern shed roof, our Studio is the perfect space for your lifestyle needs.
The Studio has a beautiful raised roof that allows for a more spacious feel. The large windows in the front allow a lot of extra natural light into the space. The Studio model has a single front door, as well as a double door on the side; for easy access depending on the task.
Garage and Shed Ideas
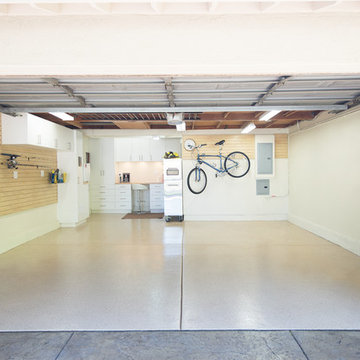
A fantastically organized garage that contains all of the items Duncan currently needs and uses including his cars—in an easy-to-find manner that looks as good as it functions.
2








