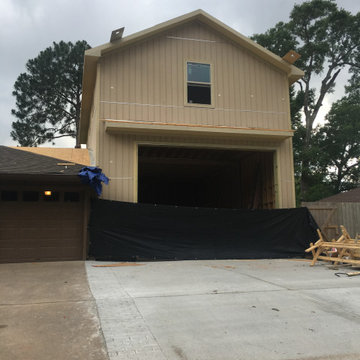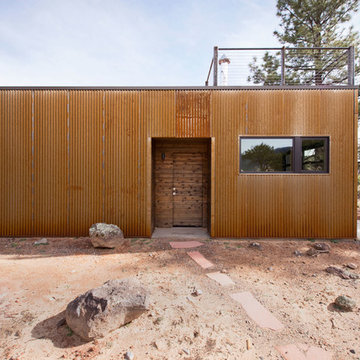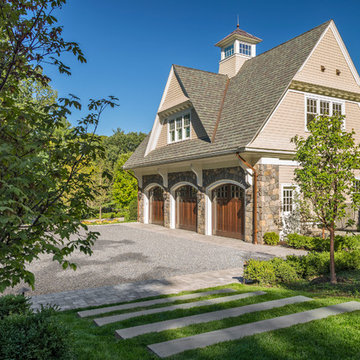Refine by:
Budget
Sort by:Popular Today
101 - 120 of 392 photos
Item 1 of 3
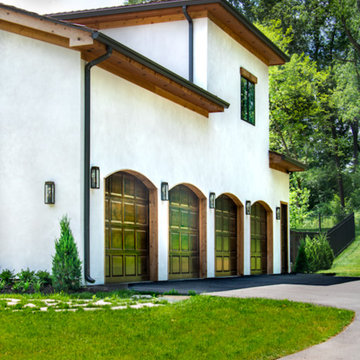
Inspiration for a huge mediterranean attached four-car garage workshop remodel in St Louis
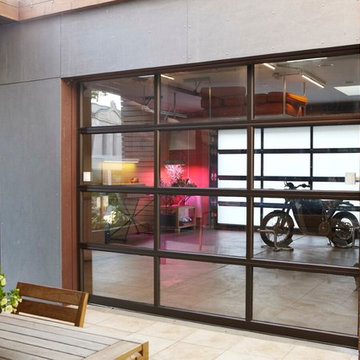
Midwest Living magazine editors selected Clopay’s contemporary Avante Collection glass garage doors for Smart Home project. They chose a bronze anodized aluminum frame with white laminated glass for the traditional garage door application. The rear of the garage features a smaller clear glass Avante door, which opens up to a backyard patio. Closed the door is a wall of windows.
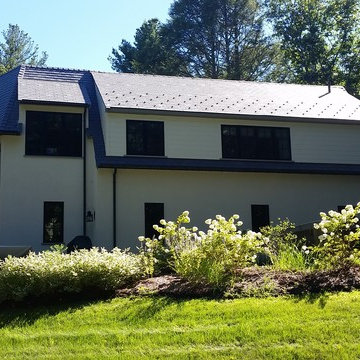
Rear Elevation
Design by R & P Lowell Architects
Example of a huge classic attached three-car garage workshop design in Boston
Example of a huge classic attached three-car garage workshop design in Boston
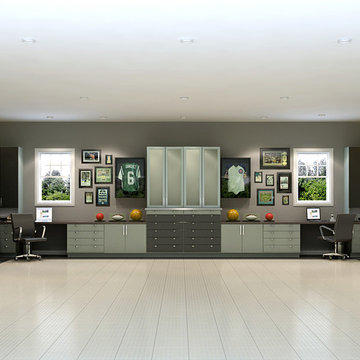
Brushed Aluminum and Grey Melamine office/garage/workspace
Large minimalist attached garage workshop photo in Los Angeles
Large minimalist attached garage workshop photo in Los Angeles
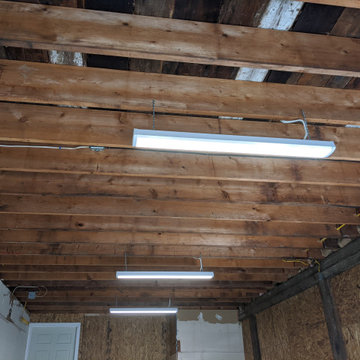
Rafters swept clean ready for insulators. Space was rented out to an artist who is quite content with the space!
Example of a mid-sized cottage detached garage workshop design in Boston
Example of a mid-sized cottage detached garage workshop design in Boston
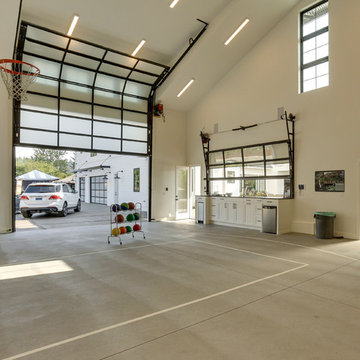
REPIXS
Inspiration for a huge country detached four-car garage workshop remodel in Portland
Inspiration for a huge country detached four-car garage workshop remodel in Portland

This detached garage uses vertical space for smart storage. A lift was installed for the owners' toys including a dirt bike. A full sized SUV fits underneath of the lift and the garage is deep enough to site two cars deep, side by side. Additionally, a storage loft can be accessed by pull-down stairs. Trex flooring was installed for a slip-free, mess-free finish. The outside of the garage was built to match the existing home while also making it stand out with copper roofing and gutters. A mini-split air conditioner makes the space comfortable for tinkering year-round. The low profile garage doors and wall-mounted opener also keep vertical space at a premium.
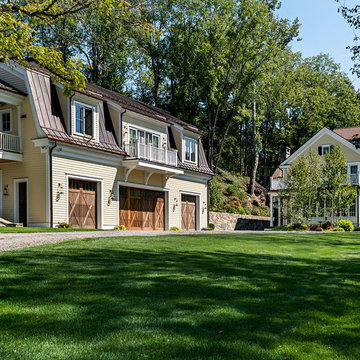
rob karosis
Example of a huge cottage detached four-car garage workshop design in New York
Example of a huge cottage detached four-car garage workshop design in New York
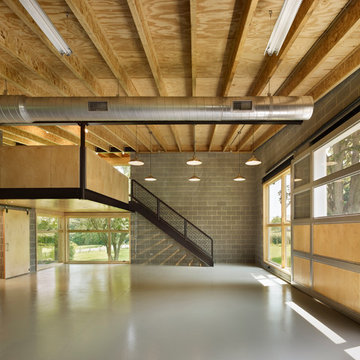
Halkin Photography
Example of a mid-sized trendy three-car garage workshop design in Philadelphia
Example of a mid-sized trendy three-car garage workshop design in Philadelphia
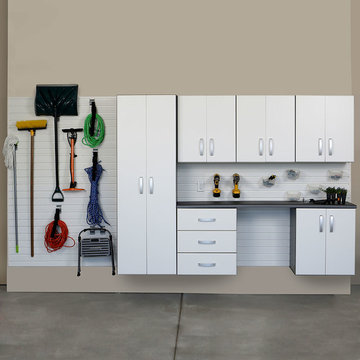
Garage workshop - large modern attached two-car garage workshop idea in Salt Lake City
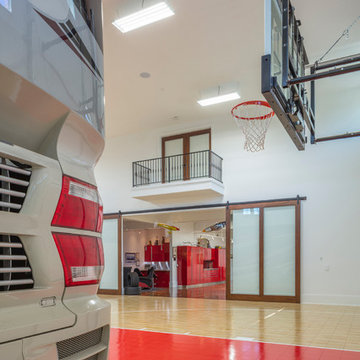
The guest living quarters above the garage include a spectators balcony to view the basketball action.
Large tuscan detached four-car garage workshop photo in Portland
Large tuscan detached four-car garage workshop photo in Portland
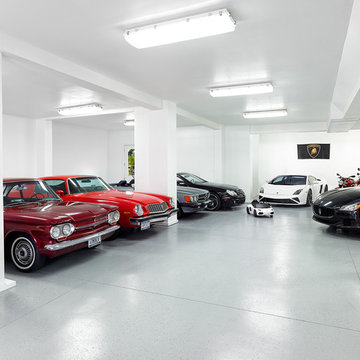
Daniel Island Golf Course - Charleston, SC
Lesesne Street Private Residence
Completed 2016
Photographer: Holger Obenaus
Facebook/Twitter/Instagram/Tumblr:
inkarchitecture
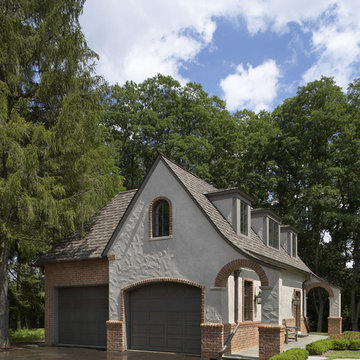
We were asked to design a detached garage and office structure to match the main house. This structure is not only an additional garage but also conceals the hunting dog runs and serves as a working office with the interior character designed to have the feel of a hunting lodge. The second floor room is finished to the underside of the roof which was carefully laid out to accommodate the owner’s significant collection of hunting trophy mounts and collectable items. We placed the structure to complement the existing home while creating a courtyard at the drive way and a backdrop for the rear yard family activity area. The exterior of the structure is a combination of natural cement plaster and brick with stone accents including bluestone walks extended from the upper level house terrace. Natural cement plaster was used to match the house but also with the knowledge that this material would eventually show signs of hairline cracks. This eventually will give the material an aged authentic feel. The design intent was to make this structure look like a seamless extension of the home’s design concept. We believe that this structure has accomplished this goal and have had a lot of good response to this design solution.
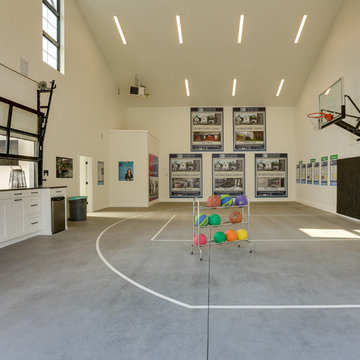
REPIXS
Inspiration for a huge farmhouse detached four-car garage workshop remodel in Portland
Inspiration for a huge farmhouse detached four-car garage workshop remodel in Portland
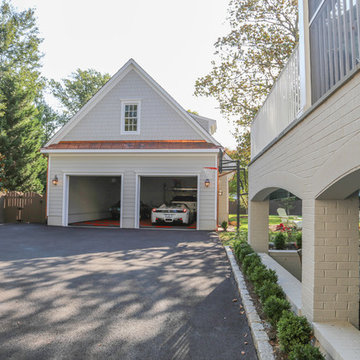
This detached garage uses vertical space for smart storage. A lift was installed for the owners' toys including a dirt bike. A full sized SUV fits underneath of the lift and the garage is deep enough to site two cars deep, side by side. Additionally, a storage loft can be accessed by pull-down stairs. Trex flooring was installed for a slip-free, mess-free finish. The outside of the garage was built to match the existing home while also making it stand out with copper roofing and gutters. A mini-split air conditioner makes the space comfortable for tinkering year-round. The low profile garage doors and wall-mounted opener also keep vertical space at a premium.

A close-up of our Lasley Brahaney custom support brackets further enhanced with under-mount dental moldings.
Garage workshop - large traditional two-car garage workshop idea in Other
Garage workshop - large traditional two-car garage workshop idea in Other
Garage and Shed Ideas
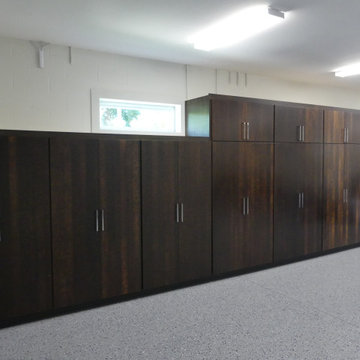
Custom made storage , built with Palm Wood
Garage workshop - contemporary four-car garage workshop idea in Tampa
Garage workshop - contemporary four-car garage workshop idea in Tampa
6








