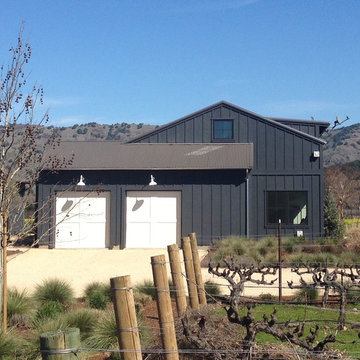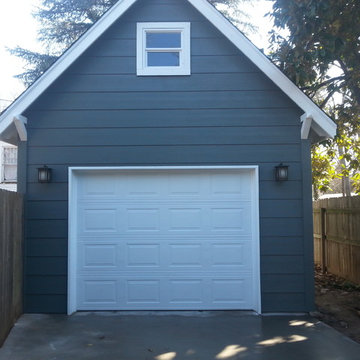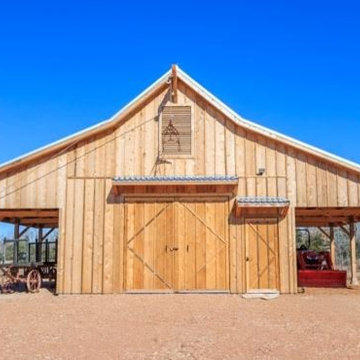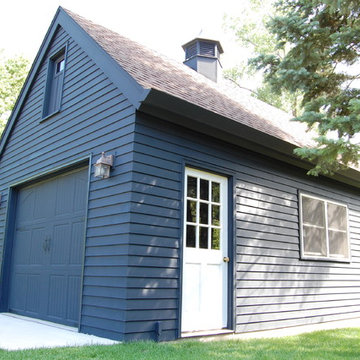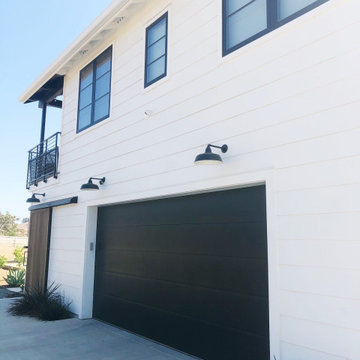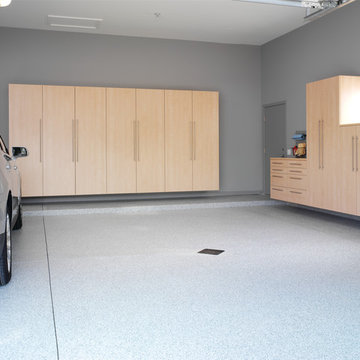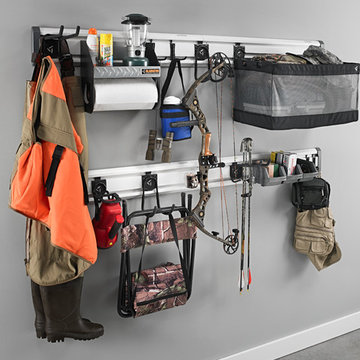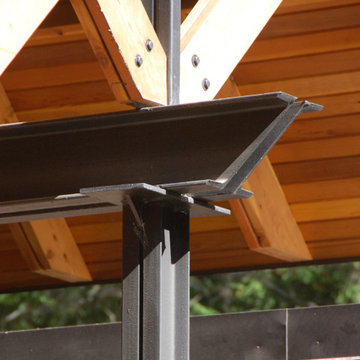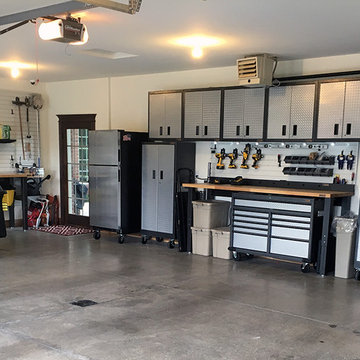Refine by:
Budget
Sort by:Popular Today
3541 - 3560 of 148,502 photos
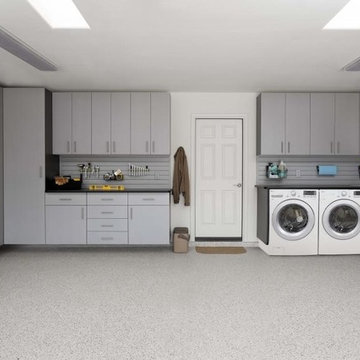
Inspiration for a mid-sized contemporary attached two-car garage workshop remodel in Philadelphia
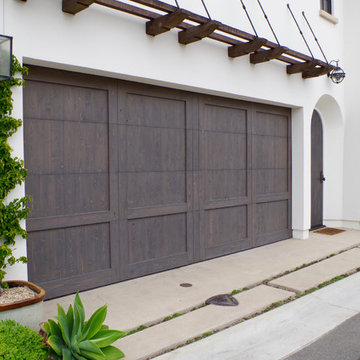
Chase Ford
Example of a large mountain style attached four-car garage design in Orange County
Example of a large mountain style attached four-car garage design in Orange County
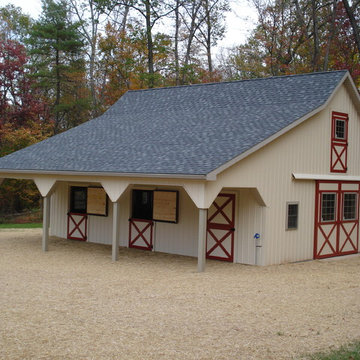
30’ x 36’ Belmont with 10' Lean-to shown with 9' Walls,
10/12 Pitch Roof, Shingle Roof, Metal Siding, Two Stalls, Dutch Doors, Split Slider Doors, and second floor for hay storage.
Find the right local pro for your project
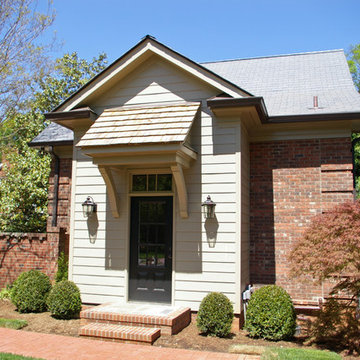
Houghland Architecture, Inc.
Mid-sized elegant detached two-car garage photo in Charlotte
Mid-sized elegant detached two-car garage photo in Charlotte
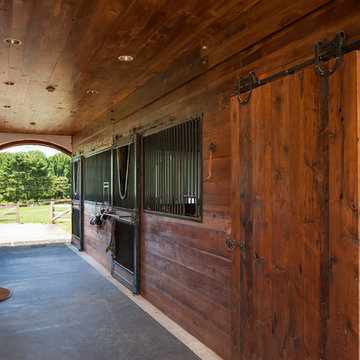
Photographer: Angle Eye Photography
Barn - mid-sized traditional detached barn idea in Philadelphia
Barn - mid-sized traditional detached barn idea in Philadelphia
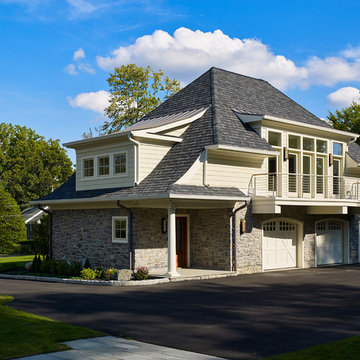
This detached custom designed garage and upstairs living suite had to both our client’s existing custom home and stand on its own as a feature within the landscape and the upscale Main Line neighborhood located outside of Philadelphia, Pennsylvania. Balancing traditional architectural design with a modern architectural feel, this new building is full of detailed surprises. It features the very best in updated building materials and amenities including real stone veneer, fire rated glass walls, a custom built stairway, a full featured kitchen with guest quarters, and a large sweeping balcony which takes in the artisanal, hand crafted stone walls and lush outdoor gardens. This beautiful impressive building not only enhances our client’s lifestyle, storing his collectible cars and providing a fully stocked retreat, it also stretches the masterful setting of the entire estate.
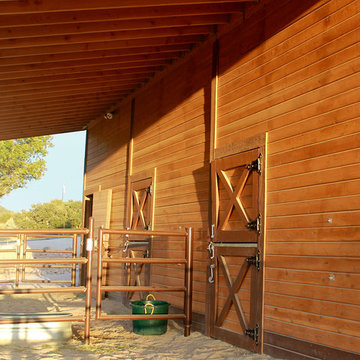
Handmade Dutch doors with hardware kits from Barn Pros. Call or visit our website to order.
Barn - mid-sized farmhouse detached barn idea in Denver
Barn - mid-sized farmhouse detached barn idea in Denver
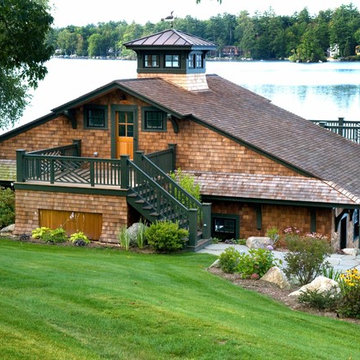
The remodeled boathouse fits seamlessly into the landscape and echoes the design of the main house. Great care was taken to make it look "as though it had been there for a hundred years."
Garage and Shed Ideas
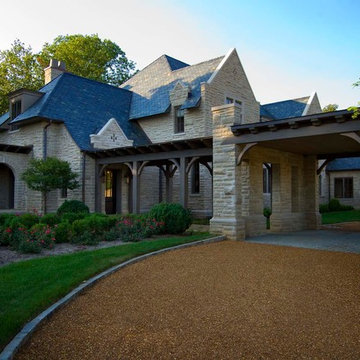
Porte Cochere at guest arrival
Porte cochere - large eclectic attached porte cochere idea in Nashville
Porte cochere - large eclectic attached porte cochere idea in Nashville
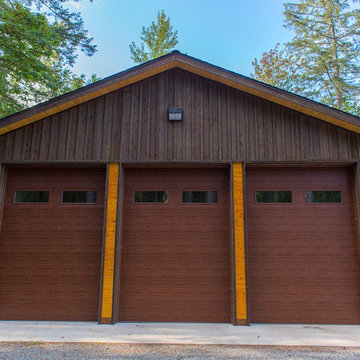
Settled between the trees of the Pacific Northwest, the sun rests on the Tradesman 48 Shop complete with cedar and Douglas fir. The 36’x 48’ shop with lined soffits and ceilings boasts Douglas fir 2”x6” tongue and groove siding, two standard western red cedar cupolas and Clearspan steel roof trusses. Western red cedar board and batten siding on the gable ends are perfect for the outdoors, adding to the rustic and quaint setting of Washington. A sidewall height of 12’6” encloses 1,728 square feet of unobstructed space for storage of tractors, RV’s, trucks and other needs. In this particular model, access for vehicles is made easy by three, customer supplied roll-up garage doors on the front end, while Barn Pros also offers garage door packages built for ease. Personal entrance to the shop can be made through traditional handmade arch top breezeway doors with windows.
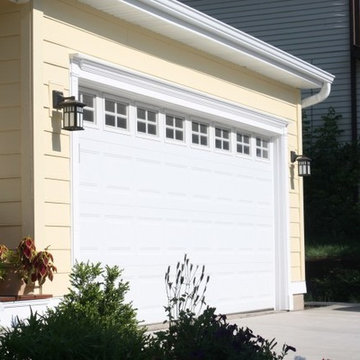
A view of the garage on this cape cod style home. The garage is white with decorative white crown molding and two lantern style lighting fixtures. From this view you can see the HardiePlank beaded siding texture with a wood siding like appearance. We also installed Alside gutters and soffit on this home in Lombard Illinois.
178








