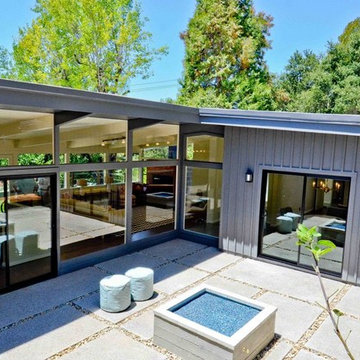Glass Exterior Home Ideas
Refine by:
Budget
Sort by:Popular Today
41 - 60 of 1,916 photos
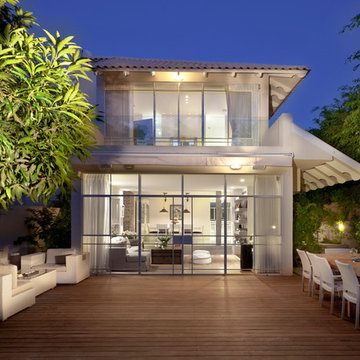
architect : gili reshef gol. art of space :www. artofspace.co.il gili@artofspace.co.il
Mid-sized contemporary two-story glass exterior home idea in Other
Mid-sized contemporary two-story glass exterior home idea in Other
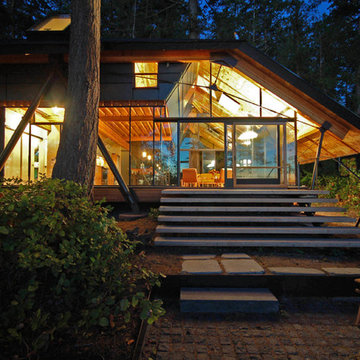
Inspiration for a contemporary two-story glass exterior home remodel in Los Angeles
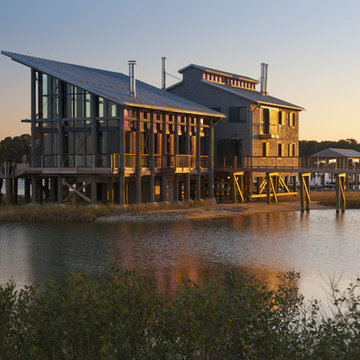
© Maxwell MacKenzie, courtesy Dale Overmyer, AIA/Architect
Industrial two-story glass exterior home idea in DC Metro
Industrial two-story glass exterior home idea in DC Metro
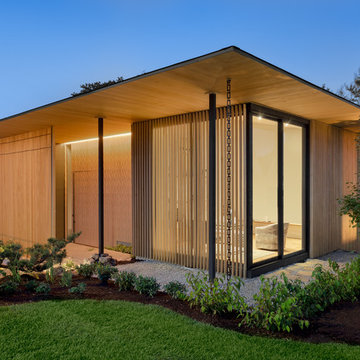
Justin Krug Photography
Huge trendy two-story glass exterior home photo in Portland with a shingle roof
Huge trendy two-story glass exterior home photo in Portland with a shingle roof
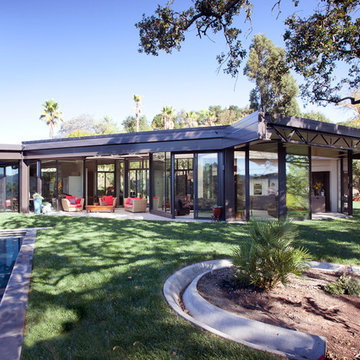
Contemporary one-story glass exterior home idea in San Francisco
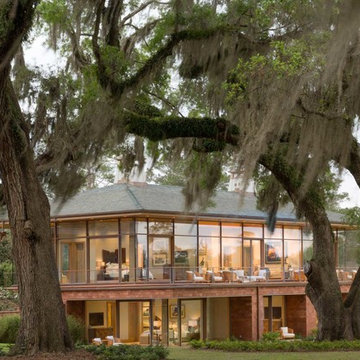
Photo: Durston Saylor
Example of a huge mountain style two-story glass house exterior design in Atlanta with a hip roof and a tile roof
Example of a huge mountain style two-story glass house exterior design in Atlanta with a hip roof and a tile roof
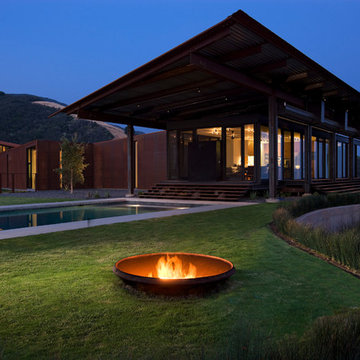
Large minimalist one-story glass exterior home photo in Santa Barbara with a metal roof
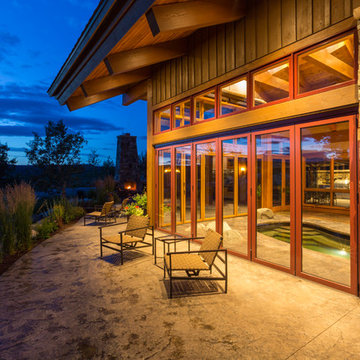
Tim Murphy Photography
Large mountain style brown two-story glass house exterior photo in Denver with a shed roof and a shingle roof
Large mountain style brown two-story glass house exterior photo in Denver with a shed roof and a shingle roof
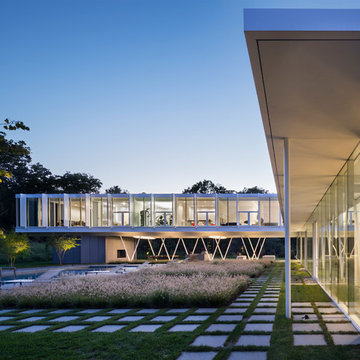
This unique outdoor living space is tucked between the house and the forest. The 65 foot long gunite pool and spa are surrounded by landscape and adjacent to a covered outdoor room with a pool house, fireplace, dining terrace, bbq kitchen and open air lounge. Sunshades and overhanging roofs protect the house interiors from direct sun.
Photographer - Peter Aaron
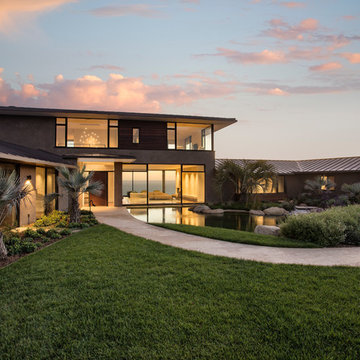
Jim Bartsch Photography, Blackbird Architects, Van Atta Associates Landscape Architecture
Example of a trendy two-story glass exterior home design in Santa Barbara with a hip roof
Example of a trendy two-story glass exterior home design in Santa Barbara with a hip roof
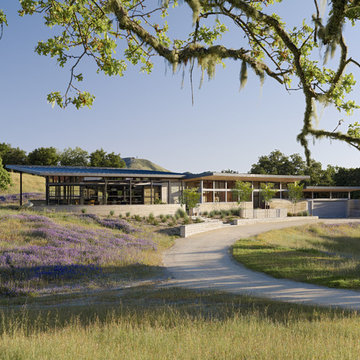
Photos by Joe Fletcher
Contemporary one-story glass exterior home idea in San Francisco
Contemporary one-story glass exterior home idea in San Francisco
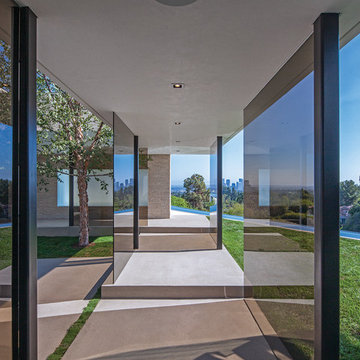
http://fulkra.com/services/feel
Example of a mid-sized trendy beige three-story glass exterior home design in Los Angeles
Example of a mid-sized trendy beige three-story glass exterior home design in Los Angeles
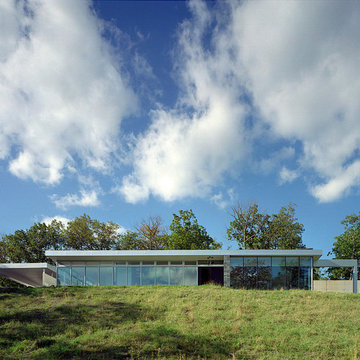
Peter Aaron
Example of a mid-sized minimalist white one-story glass flat roof design in New York with a mixed material roof
Example of a mid-sized minimalist white one-story glass flat roof design in New York with a mixed material roof
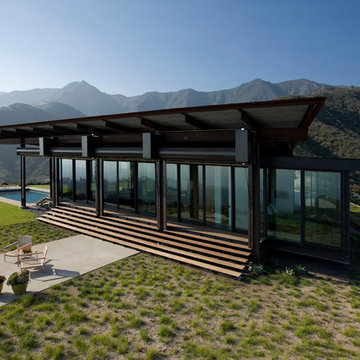
Large modern one-story glass exterior home idea in Santa Barbara with a metal roof
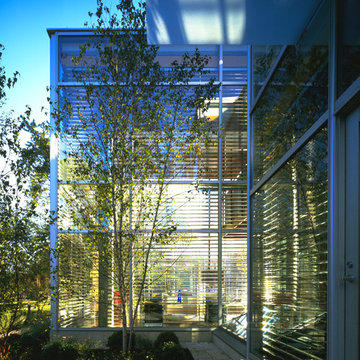
Photography-Hedrich Blessing
Glass House:
The design objective was to build a house for my wife and three kids, looking forward in terms of how people live today. To experiment with transparency and reflectivity, removing borders and edges from outside to inside the house, and to really depict “flowing and endless space”. To construct a house that is smart and efficient in terms of construction and energy, both in terms of the building and the user. To tell a story of how the house is built in terms of the constructability, structure and enclosure, with the nod to Japanese wood construction in the method in which the concrete beams support the steel beams; and in terms of how the entire house is enveloped in glass as if it was poured over the bones to make it skin tight. To engineer the house to be a smart house that not only looks modern, but acts modern; every aspect of user control is simplified to a digital touch button, whether lights, shades/blinds, HVAC, communication/audio/video, or security. To develop a planning module based on a 16 foot square room size and a 8 foot wide connector called an interstitial space for hallways, bathrooms, stairs and mechanical, which keeps the rooms pure and uncluttered. The base of the interstitial spaces also become skylights for the basement gallery.
This house is all about flexibility; the family room, was a nursery when the kids were infants, is a craft and media room now, and will be a family room when the time is right. Our rooms are all based on a 16’x16’ (4.8mx4.8m) module, so a bedroom, a kitchen, and a dining room are the same size and functions can easily change; only the furniture and the attitude needs to change.
The house is 5,500 SF (550 SM)of livable space, plus garage and basement gallery for a total of 8200 SF (820 SM). The mathematical grid of the house in the x, y and z axis also extends into the layout of the trees and hardscapes, all centered on a suburban one-acre lot.
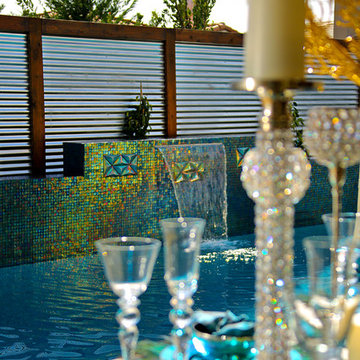
What a difference complete back yard makeover. Project took 6 months to complete. Robert Hurtado
Inspiration for a large modern white two-story glass exterior home remodel in San Diego
Inspiration for a large modern white two-story glass exterior home remodel in San Diego
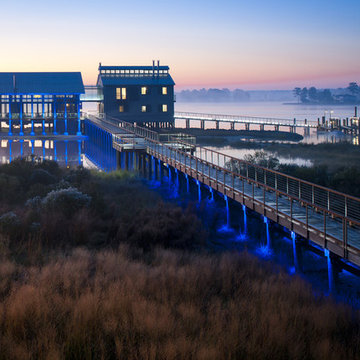
© Maxwell MacKenzie, courtesy Dale Overmyer, AIA/Architect
Example of a large urban two-story glass exterior home design in DC Metro
Example of a large urban two-story glass exterior home design in DC Metro
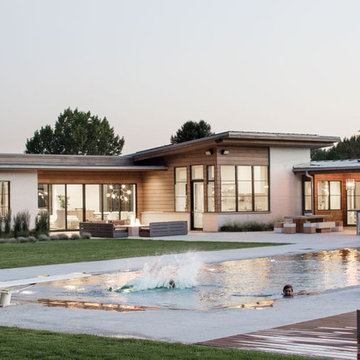
We are proud to be a part of this project with the Kolbe Vistaluxe product line.
Example of a large trendy brown one-story glass house exterior design in Other
Example of a large trendy brown one-story glass house exterior design in Other
Glass Exterior Home Ideas
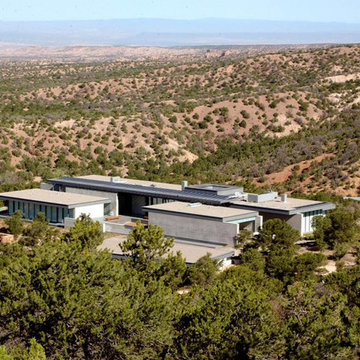
Frank Oudeman
Huge trendy gray split-level glass exterior home photo in Albuquerque with a tile roof
Huge trendy gray split-level glass exterior home photo in Albuquerque with a tile roof
3






