Glass Tile Bath with Medium Tone Wood Cabinets Ideas
Refine by:
Budget
Sort by:Popular Today
61 - 80 of 2,739 photos
Item 1 of 3
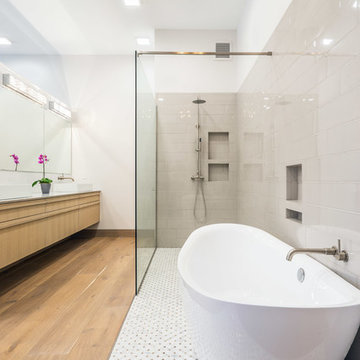
Penthouse PH500. The Barwil Builidng at 307 Tchoupitoulas Street, New Orleans, LA. Photography: Justin Cordova. Master suite features soaking tub, curbless shower with glass tiled wall and rainfall shower head, custom oak double vanity and water closet. Adjacent walk through closet features a private laundry area.
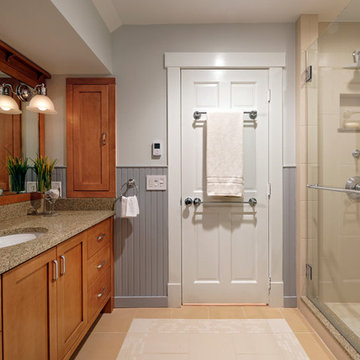
Washington, D.C. - Craftsman - Bathroom
Designed by #JGKB
Photography by Bob Narod
http://www.gilmerkitchens.com/
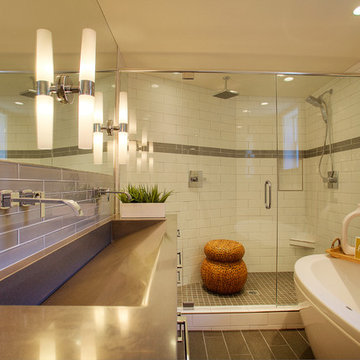
The owners of this 1958 mid-century modern home desired a refreshing new master bathroom that was open and bright. The previous bathroom felt dark and cramped, with dated fixtures. A new bathroom was designed, borrowing much needed space from the neighboring garage, and allowing for a larger shower, a generous vanity with integrated trough sink and a soaking tub.
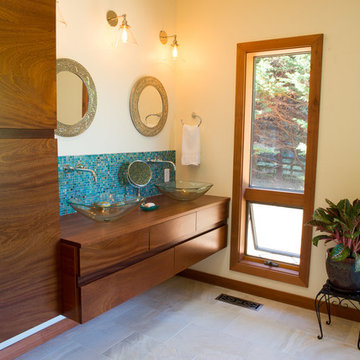
Cameron Cather
Inspiration for a mid-sized eclectic master blue tile and glass tile porcelain tile corner shower remodel in Other with flat-panel cabinets, medium tone wood cabinets, a two-piece toilet, beige walls, a vessel sink and tile countertops
Inspiration for a mid-sized eclectic master blue tile and glass tile porcelain tile corner shower remodel in Other with flat-panel cabinets, medium tone wood cabinets, a two-piece toilet, beige walls, a vessel sink and tile countertops
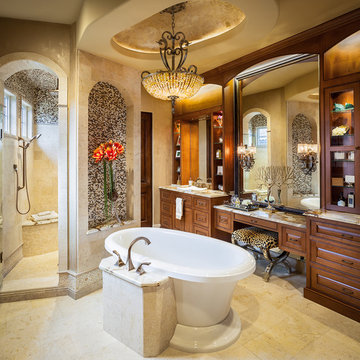
Lake Travis Modern Italian Master Bath by Zbranek & Holt Custom Homes
Stunning lakefront Mediterranean design with exquisite Modern Italian styling throughout. Floor plan provides virtually every room with expansive views to Lake Travis and an exceptional outdoor living space.
Interiors by Chairma Design Group, Photo
B-Rad Photography
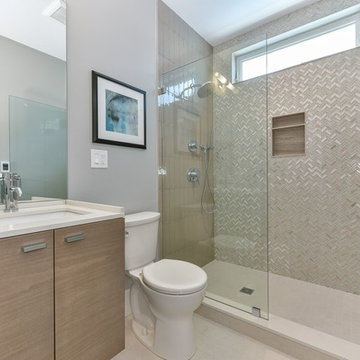
Example of a mid-sized trendy 3/4 gray tile and glass tile gray floor alcove shower design in Boston with flat-panel cabinets, medium tone wood cabinets, a two-piece toilet, gray walls, an undermount sink and a hinged shower door
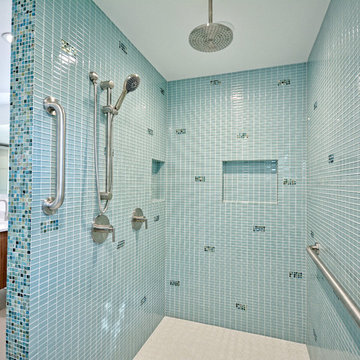
Inspiration for a mid-sized transitional master glass tile and blue tile doorless shower remodel in Austin with quartz countertops, flat-panel cabinets, medium tone wood cabinets, white walls and an undermount sink
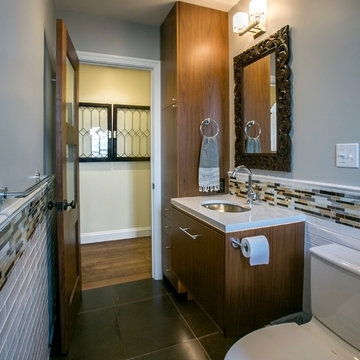
To add functionality and convenience for visiting friends and family, my clients opted to add a shower next to their multi-use guest room/laundry room. Newly installed finishes provided the perfect balance of modern and rustic to bring all elements of the home together.
Photography: Ramona d'Viola - ilumus photography
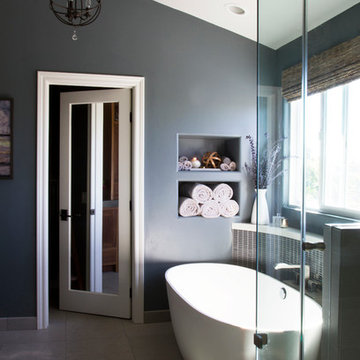
Inspiration for a mid-sized transitional master blue tile and glass tile bathroom remodel in Orange County with shaker cabinets, medium tone wood cabinets, concrete countertops and blue walls
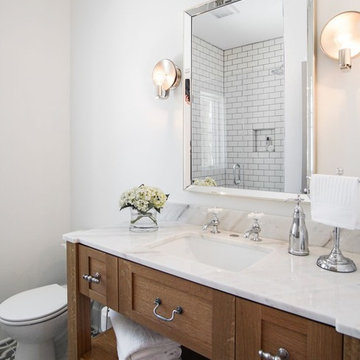
This Quarter Sawn Oak bathroom Vanity has a nice open quality.
Bathroom - glass tile bathroom idea in Chicago with open cabinets and medium tone wood cabinets
Bathroom - glass tile bathroom idea in Chicago with open cabinets and medium tone wood cabinets
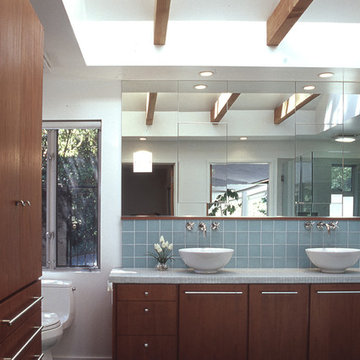
Large trendy master blue tile and glass tile limestone floor bathroom photo in Toronto with a vessel sink, flat-panel cabinets, medium tone wood cabinets, quartz countertops, a one-piece toilet and white walls
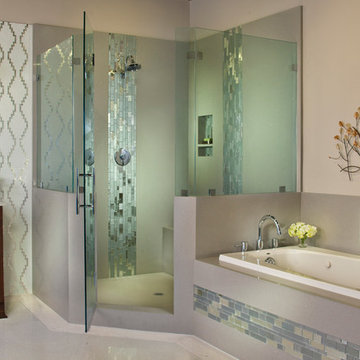
This transitional bathroom has a recycled glass counter, shower surround and tub surround. The color is called Ivory and it is 1/4" thick. It is heat resistant, stain resistant, impact resistant and it does not need to be sealed. The floor tile is called White Star. The vanity back splash is made from recycled glass and it has white gold mosaics, the pattern is called Essential 1. There are many mosaic patterns to choose from and you can change the colors to match your design. The metallic striped in the shower and tub front are called Metropolis Diamond and they also come in the Liberty size which is smaller and subway tiles. There are many colors, from reds and blues to opal, silver and more.
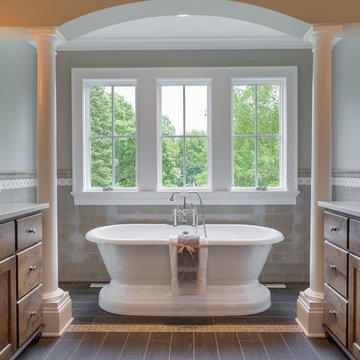
Large master gray tile and glass tile dark wood floor freestanding bathtub photo in Minneapolis with an integrated sink, flat-panel cabinets, medium tone wood cabinets, granite countertops and gray walls
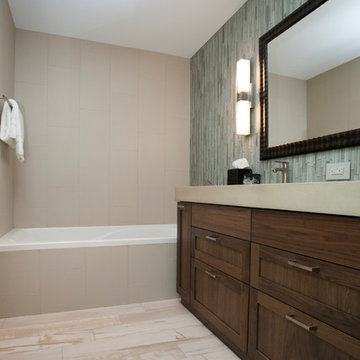
Bathroom - mid-sized contemporary 3/4 multicolored tile and glass tile beige floor bathroom idea in Portland with an undermount sink, medium tone wood cabinets, white walls and recessed-panel cabinets
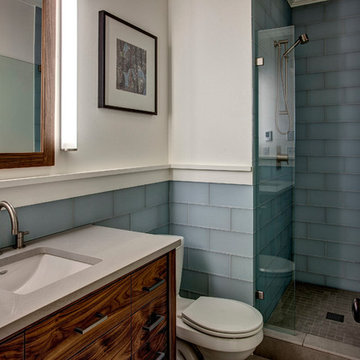
This basement bathroom, with its glass tile, may be the most modern room in this 1902 Seattle house. Despite being in the basement, the ceilings are 9'0". Architectural design by Board & Vellum. Photo by John G. Wilbanks.
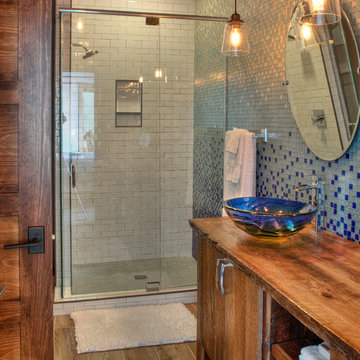
Rick Hammer
Alcove shower - rustic 3/4 blue tile and glass tile cement tile floor and brown floor alcove shower idea in Minneapolis with furniture-like cabinets, medium tone wood cabinets, a two-piece toilet, blue walls, a vessel sink, wood countertops and a hinged shower door
Alcove shower - rustic 3/4 blue tile and glass tile cement tile floor and brown floor alcove shower idea in Minneapolis with furniture-like cabinets, medium tone wood cabinets, a two-piece toilet, blue walls, a vessel sink, wood countertops and a hinged shower door
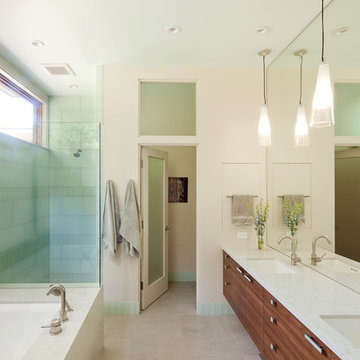
Nestled in the hills just to the west of Portland, this elegant home for a family of five is a good example of blending environmental building performance with aesthetics. Our clients requested an abundance of natural light, views from throughout the home to the yard to the south, uncompromised indoor air quality, the use of natural materials, and a home that would generate as much energy as it consumes on an annual basis. The home has achieved a LEED for Homes Platinum certification from the US Green Building Council. Quality craftsmanship is evident throughout from the interior finishes to the steel and wood stair railing.
Jeremy Bittermann Photography
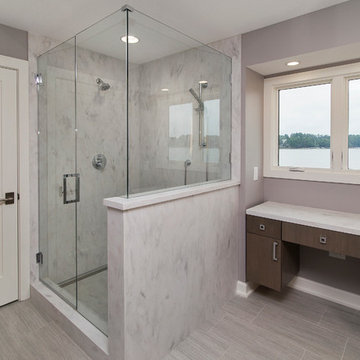
Barry Gardner
Example of a large minimalist master gray tile and glass tile ceramic tile corner shower design in Charlotte with an undermount sink, flat-panel cabinets, medium tone wood cabinets, solid surface countertops and gray walls
Example of a large minimalist master gray tile and glass tile ceramic tile corner shower design in Charlotte with an undermount sink, flat-panel cabinets, medium tone wood cabinets, solid surface countertops and gray walls
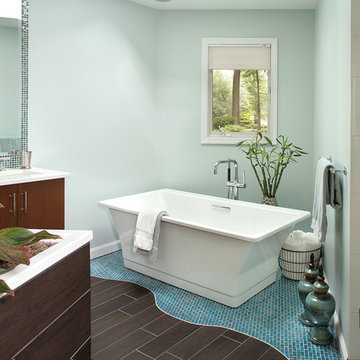
Ulrich Designer: Aparna Vijayan;
Photography by Peter Rymwid
Since this is the main hall bath in a ranch style house with 3 kids, the homeowners wanted the bathroom to be both luxurious and interesting. They also wanted a tub and shower in the room. For interest, Ulrich, Inc. designer, Aparna Vijayan created the bathroom floor to mimic a wood deck along a body of water: The tub and shower sit in a field of blue glass tile depicting water. Since the large window and skylight in the room bring in a lot of natural light and an outdoor view we brought greenery in by building a fully functional planter (complete with an integrated drain, etc.) which also serves as a privacy barrier for the toilet as you walk in the room!
Glass Tile Bath with Medium Tone Wood Cabinets Ideas
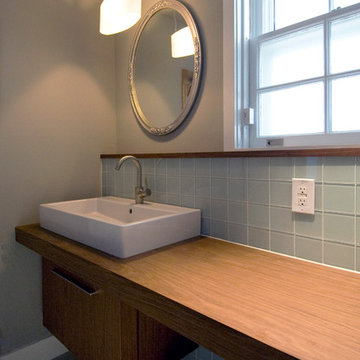
Example of a minimalist blue tile and glass tile bathroom design in DC Metro with flat-panel cabinets, medium tone wood cabinets, a vessel sink and wood countertops
4







