Glass Tile Bath with Medium Tone Wood Cabinets Ideas
Refine by:
Budget
Sort by:Popular Today
161 - 180 of 2,739 photos
Item 1 of 3
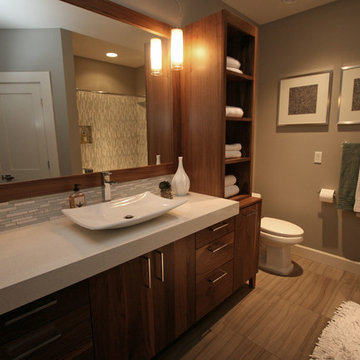
This basement guest bath features 9cm Pental quartz counters with Decolav vessel sink and Moen 90 Degree Open-Trough fixtures. The walnut linen cabinet provides a break by the toilet to visually separate this space (a great trick when there's not enough room for a separate toilet area).
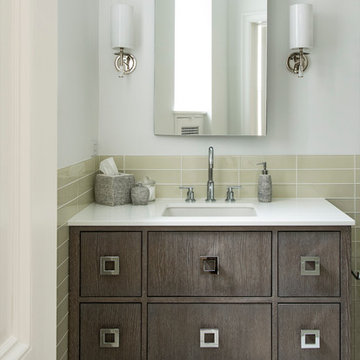
Custom vanity cabinet in cerused oak with Glassos counter top in the Guest Bath. The floor is Artistic Tile's Foliage marble mosaic tile with a white Thassos tile border.
Photo by J. Nefsky
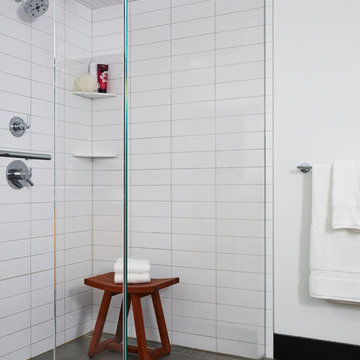
Design/Build: Rocky DiGiacomo, DiGiacomo Homes
Interior Design: Gigi DiGiacomo, DiGiacomo Homes
Photo: Susan Gilmore
Bathroom - mid-sized modern master black and white tile and glass tile ceramic tile bathroom idea in Minneapolis with flat-panel cabinets, medium tone wood cabinets, a one-piece toilet, white walls, a vessel sink and granite countertops
Bathroom - mid-sized modern master black and white tile and glass tile ceramic tile bathroom idea in Minneapolis with flat-panel cabinets, medium tone wood cabinets, a one-piece toilet, white walls, a vessel sink and granite countertops
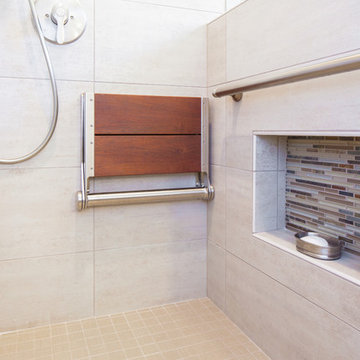
Our client requested a design that reflected their need to renovate their dated bathroom into a transitional floor plan that would provide accessibility and function. The new shower design consists of a pony wall with a glass enclosure that has beautiful details of brushed nickel square glass clamps.
The interior shower fittings entail geometric lines that lend a contemporary finish. A curbless shower and linear drain added an extra dimension of accessibility to the plan. In addition, a balance bar above the accessory niche was affixed to the wall for extra stability.
The shower area also includes a folding teak wood bench seat that also adds to the comfort of the bathroom as well as to the accessibility factors. Improved lighting was created with LED Damp-location rated recessed lighting. LED sconces were also used to flank the Robern medicine cabinet which created realistic and flattering light. Designer: Marie Cairns
Contractor: Charles Cairns
Photographer: Michael Andrew
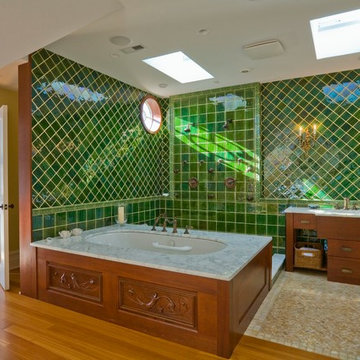
Doorless shower - large eclectic master green tile and glass tile mosaic tile floor doorless shower idea in Boston with a drop-in sink, flat-panel cabinets, medium tone wood cabinets, an undermount tub, green walls and granite countertops
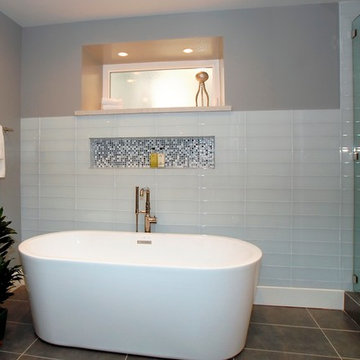
Inspiration for a mid-sized contemporary master blue tile, white tile and glass tile porcelain tile and brown floor bathroom remodel in San Francisco with flat-panel cabinets, medium tone wood cabinets, a wall-mount toilet, gray walls, an integrated sink, quartzite countertops and a hinged shower door
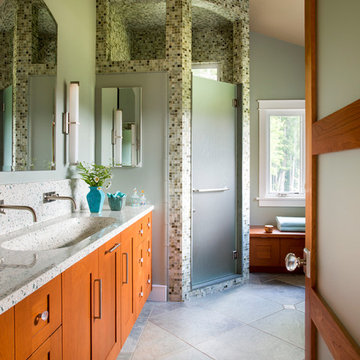
Eric Roth
Inspiration for a mid-sized modern master green tile and glass tile porcelain tile and green floor corner shower remodel in Jacksonville with recessed-panel cabinets, medium tone wood cabinets, green walls, an integrated sink, terrazzo countertops, a hinged shower door and multicolored countertops
Inspiration for a mid-sized modern master green tile and glass tile porcelain tile and green floor corner shower remodel in Jacksonville with recessed-panel cabinets, medium tone wood cabinets, green walls, an integrated sink, terrazzo countertops, a hinged shower door and multicolored countertops
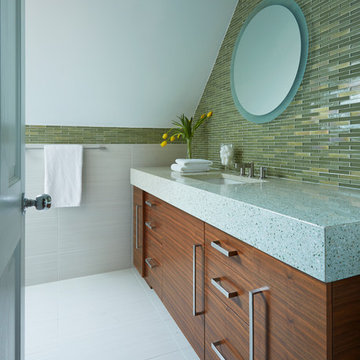
Quartered Walnut vanity with Ice Stone quartz countertop in bathroom created with unused attic space. Photography by Kaskel Photo
Example of a small trendy kids' green tile and glass tile ceramic tile alcove shower design in Chicago with medium tone wood cabinets, a two-piece toilet, white walls, an undermount sink, quartz countertops and furniture-like cabinets
Example of a small trendy kids' green tile and glass tile ceramic tile alcove shower design in Chicago with medium tone wood cabinets, a two-piece toilet, white walls, an undermount sink, quartz countertops and furniture-like cabinets
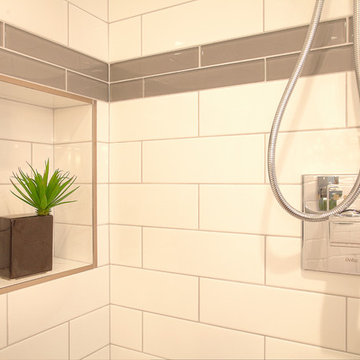
The owners of this 1958 mid-century modern home desired a refreshing new master bathroom that was open and bright. The previous bathroom felt dark and cramped, with dated fixtures. A new bathroom was designed, borrowing much needed space from the neighboring garage, and allowing for a larger shower, a generous vanity with integrated trough sink and a soaking tub.
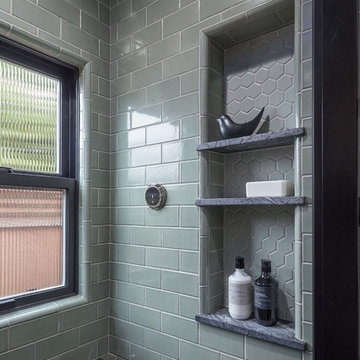
Inspiration for a large master blue tile and glass tile gray floor bathroom remodel in San Francisco with medium tone wood cabinets, a one-piece toilet, brown walls, an undermount sink, quartz countertops, a hinged shower door and gray countertops
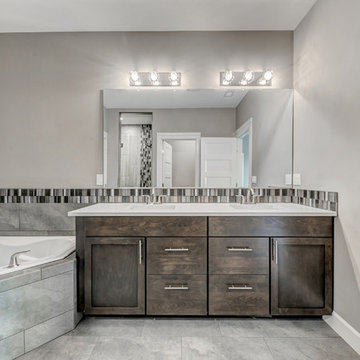
Example of a mid-sized transitional master gray tile and glass tile porcelain tile and gray floor bathroom design in Seattle with shaker cabinets, medium tone wood cabinets, a two-piece toilet, gray walls, an undermount sink, granite countertops and a hinged shower door
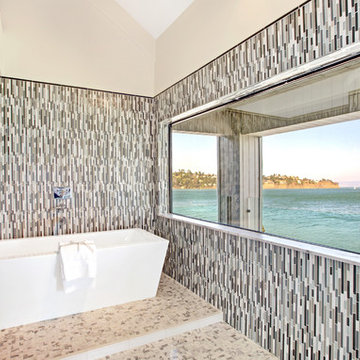
This luxurious contemporary home was completely renovated and updated in 2014 boosts spectacular panoramic views views of San Francisco skyline and the Bay.
The home’s top level features a stunning master suite, state of the art bathroom with soaking tub and an immense shower, study, viewing decks, along with an additional en suite.
The main level offers a gourmet kitchen featuring top of the line appliances with bay windows to showcase the views of Angel Island, Alcatraz and San Francisco. Additionally the main level includes a formal dining room, spacious living room with fire place, full bar and family room, 1 en suite, powder room and 2 large decks to enjoy breathtaking views.
The entry level has an au pair suite, media room, laundry room, 4-car garage, storage and an elevator servicing all levels.
presented by Kouros Tavakoli
Decker Bullock Sotheby's International Realty http://deckerbullocksir.com
presented by Kouros Tavakoli
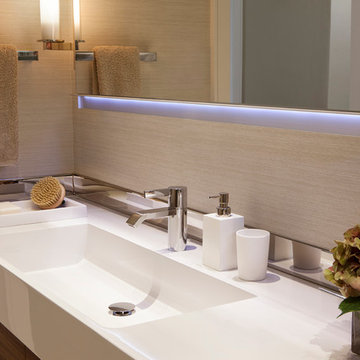
This residence had been recently remodeled, with the exception of two of the bathrooms. Michael Merrill Design Studio enlarged the downstairs bathroom, which now has a spa-like atmosphere. It serves pool guests as well as house guests. Over-scaled tile floors and architectural glass tiled walls impart a dramatic modernity to the space. Note the polished stainless steel ledge in the shower niche. A German lacquered vanity and a Jack Lenor Larsen roman shade complete the space.
Upstairs, the bathroom has a much more organic feel, using a shaved pebble floor, linen textured vinyl wall covering, and a watery green wall tile. Here the vanity is veneered in a rich walnut. The residence, nestled on 20 acres of heavily wooded land, has been meticulously detailed throughout, with new millwork, hardware, and finishes. (2012-2013);
Photos © Paul Dyer Photography
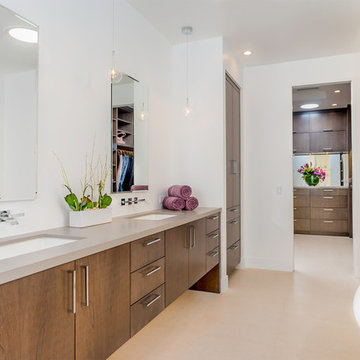
With the same Bellmont Stockholm cabinetry carried through the bathroom to the closet, this space achieves an elongated and flowing effect. Top Knobs Square Pulls and Rohl “Wave” wall-mount faucets add a contemporary flare to the rich, wood-grain cabinets. Delicate pendants offer a dainty touch to the strong edges of the honed Caesarstone “Pebble” countertops and mimic the visually understated Kohler “Kathryn” sink. Limestone floors echo the natural cabinets and the Brizo “Siderna” tub faucet lends modern, simple sophistication.
Clarified Studios
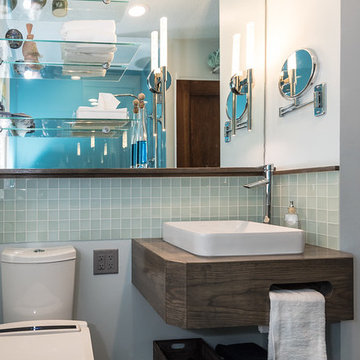
A compact masterbath made accessible by a curb-less shower. Stunning lustrolite acrylic panels line the shower accented by a glass tile border. The vanity is custom designed with a convenient, space-saving peep hole for the hand towel. This bathroom is a good example of Universal Design -- stylish for everyone and designed for aging-in-place.
Jerry Voloski
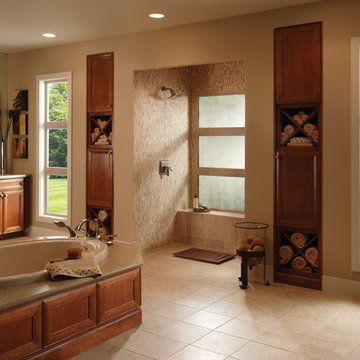
Inspiration for a large timeless master beige tile and glass tile ceramic tile and beige floor bathroom remodel in San Francisco with shaker cabinets, medium tone wood cabinets, beige walls and granite countertops
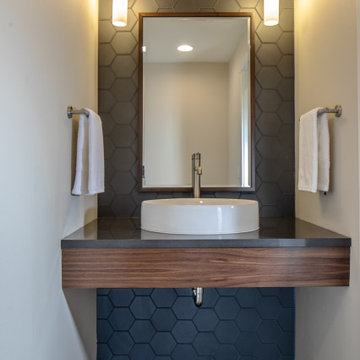
Powder bath vanity with quartz countertop, vessel sink, cherry wood framed mirror and dramatic grey glass hex tiles floor to ceiling.
Small minimalist gray tile and glass tile medium tone wood floor and brown floor bathroom photo in Seattle with open cabinets, medium tone wood cabinets, beige walls, a vessel sink, quartz countertops and black countertops
Small minimalist gray tile and glass tile medium tone wood floor and brown floor bathroom photo in Seattle with open cabinets, medium tone wood cabinets, beige walls, a vessel sink, quartz countertops and black countertops
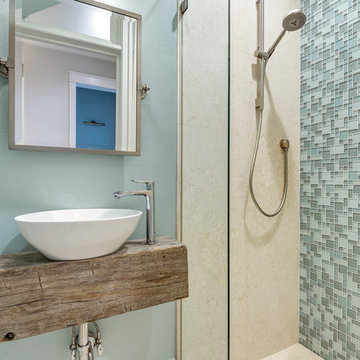
Emerald Coast Real Estate Photography - Jason Parker
Inspiration for a mid-sized contemporary 3/4 blue tile and glass tile marble floor and beige floor alcove shower remodel in Miami with open cabinets, medium tone wood cabinets, a one-piece toilet, blue walls, a vessel sink, wood countertops and a hinged shower door
Inspiration for a mid-sized contemporary 3/4 blue tile and glass tile marble floor and beige floor alcove shower remodel in Miami with open cabinets, medium tone wood cabinets, a one-piece toilet, blue walls, a vessel sink, wood countertops and a hinged shower door
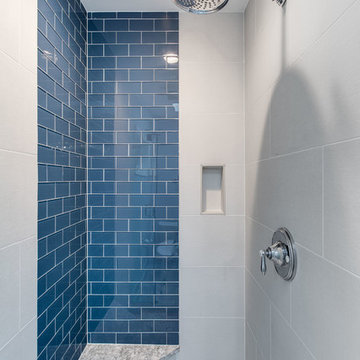
Inspiration for a small transitional master blue tile and glass tile ceramic tile alcove shower remodel in DC Metro with shaker cabinets, medium tone wood cabinets, a bidet, blue walls, an undermount sink, quartz countertops, a hinged shower door and gray countertops
Glass Tile Bath with Medium Tone Wood Cabinets Ideas
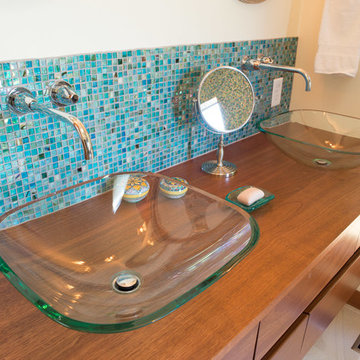
Cameron Cather
Mid-sized eclectic master blue tile and glass tile porcelain tile corner shower photo in Other with flat-panel cabinets, medium tone wood cabinets, a two-piece toilet, beige walls, a vessel sink and wood countertops
Mid-sized eclectic master blue tile and glass tile porcelain tile corner shower photo in Other with flat-panel cabinets, medium tone wood cabinets, a two-piece toilet, beige walls, a vessel sink and wood countertops
9







