Gray Tile and Porcelain Tile Bath Ideas
Refine by:
Budget
Sort by:Popular Today
38401 - 38420 of 43,797 photos
Item 1 of 3
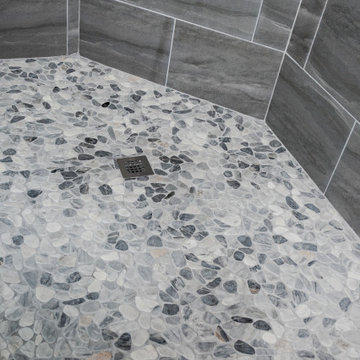
When deciding to either keep a tub and shower or take out the tub and expand the shower in the master bathroom is solely dependent on a homeowner's preference. Although having a tub in the master bathroom is still a desired feature for home buyer's, especially for those who have or are excepting children, there's no definitive proof that having a tub is going to guarantee a higher rate of return on the investment.
This chic and modern shower is easily accessible. The expanded room provides the ability to move around freely without constraint and makes showering more welcoming and relaxing. This shower is a great addition and can be highly beneficial in the future to any individuals who are elderly, wheelchair bound or have mobility impairments. Fixtures and furnishings such as the grab bar, a bench and hand shower also makes the shower more user friendly.
The decision to take out the tub and make the shower larger has visually transformed this master bathroom and created a spacious feel. The shower is a wonderful upgrade and has added value and style to our client's beautiful home.
Check out the before and after photographs as well as the video!
Here are some of the materials that were used for this transformation:
12x24 Porcelain Lara Dark Grey
6" Shower band of Keystone Interlocking Mosaic Tile
Delta fixtures throughout
Ranier Quartz vanity countertops
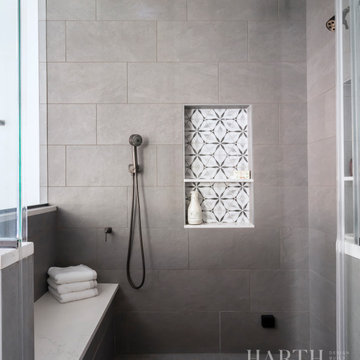
Mid-sized transitional master gray tile and porcelain tile porcelain tile, gray floor and double-sink bathroom photo in Philadelphia with recessed-panel cabinets, white cabinets, a two-piece toilet, beige walls, an undermount sink, quartz countertops, a hinged shower door, white countertops and a built-in vanity
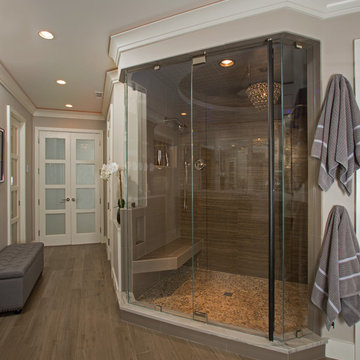
Greg Hadley
Bathroom - huge contemporary master gray tile and porcelain tile porcelain tile bathroom idea in DC Metro with an undermount sink, furniture-like cabinets, black cabinets, granite countertops, a one-piece toilet and gray walls
Bathroom - huge contemporary master gray tile and porcelain tile porcelain tile bathroom idea in DC Metro with an undermount sink, furniture-like cabinets, black cabinets, granite countertops, a one-piece toilet and gray walls
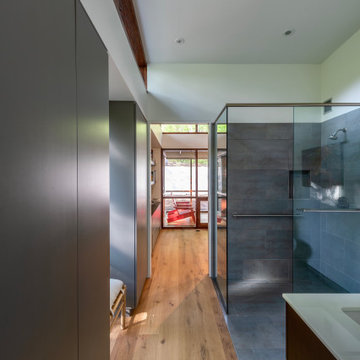
Daylighting with clerestories and solar tubes reduce daytime lighting requirements for baths and dressing areas
Mid-sized minimalist master gray tile and porcelain tile porcelain tile, gray floor and single-sink bathroom photo in Atlanta with flat-panel cabinets, gray cabinets, white walls, an integrated sink, quartz countertops, white countertops and a built-in vanity
Mid-sized minimalist master gray tile and porcelain tile porcelain tile, gray floor and single-sink bathroom photo in Atlanta with flat-panel cabinets, gray cabinets, white walls, an integrated sink, quartz countertops, white countertops and a built-in vanity
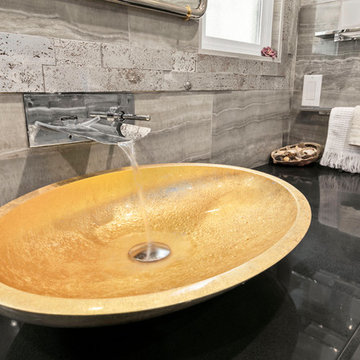
The master bathroom features a custom flat panel vanity with Caesarstone countertop, onyx look porcelain wall tiles, patterned cement floor tiles and a metallic look accent tile around the mirror, over the toilet and on the shampoo niche. The golden sink creates a focal point while still matching the look of the bathroom.
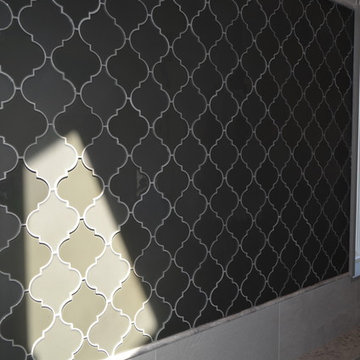
Bathroom - large transitional master gray tile and porcelain tile porcelain tile and gray floor bathroom idea in New York with recessed-panel cabinets, black cabinets, a two-piece toilet, gray walls, an undermount sink, quartz countertops and gray countertops
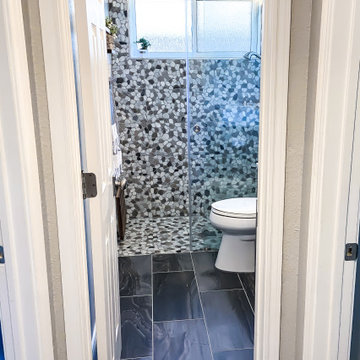
Example of a mid-sized farmhouse kids' gray tile and porcelain tile porcelain tile and gray floor bathroom design in Dallas with shaker cabinets, gray cabinets, a two-piece toilet, a vessel sink, quartz countertops, white countertops, a niche and a built-in vanity
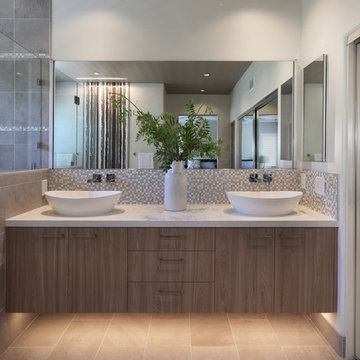
This typical tract home bathroom was converted into a soothing home spa, inspired by the beauty of the outdoors. The metaphor of Nature (waterfall, pebbles, natural wood tone) was employed throughout to create the feel of being outside. The undermount lighting in the shower and beneath the vanity cabinet further enhance the spa-like ambience at night.
Designer: Fumiko Faiman, Photographer: Jeri Koegel
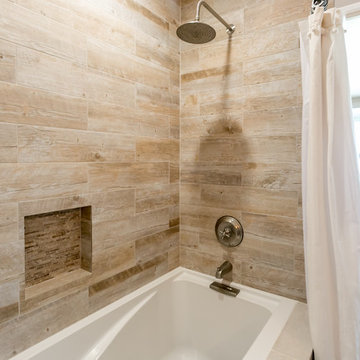
Bathroom - mid-sized coastal 3/4 brown tile, gray tile and porcelain tile bathroom idea in Los Angeles with furniture-like cabinets, medium tone wood cabinets, a two-piece toilet, gray walls, an undermount sink and quartzite countertops
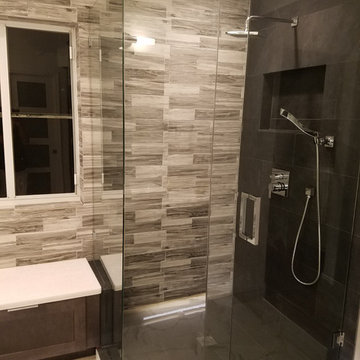
Full master bathroom remodel featuring all new custom cabinetry, beautiful marble countertops, and marble-look porcelain flooring. Also features an amazing frameless glass shower enclosure with Porcelain flooring and wall, as well as a porcelain-tile accent wall.
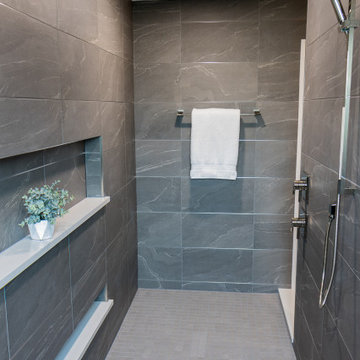
Example of a large trendy master gray tile and porcelain tile porcelain tile, gray floor and single-sink bathroom design in Orlando with flat-panel cabinets, white cabinets, gray walls, an undermount sink, quartz countertops, white countertops and a floating vanity
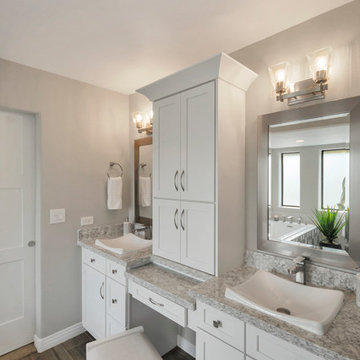
In this complete floor to ceiling removal, we created a zero-threshold walk-in shower, moved the shower and tub drain and removed the center cabinetry to create a MASSIVE walk-in shower with a drop in tub. As you walk in to the shower, controls are conveniently placed on the inside of the pony wall next to the custom soap niche. Fixtures include a standard shower head, rain head, two shower wands, tub filler with hand held wand, all in a brushed nickel finish. The custom countertop upper cabinet divides the vanity into His and Hers style vanity with low profile vessel sinks. There is a knee space with a dropped down countertop creating a perfect makeup vanity. Countertops are the gorgeous Everest Quartz. The Shower floor is a matte grey penny round, the shower wall tile is a 12x24 Cemento Bianco Cassero. The glass mosaic is called “White Ice Cube” and is used as a deco column in the shower and surrounds the drop-in tub. Finally, the flooring is a 9x36 Coastwood Malibu wood plank tile.
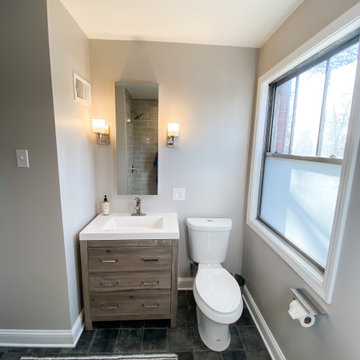
Lotus Home Improvement bath remodel
Example of a small transitional gray tile and porcelain tile porcelain tile, blue floor and single-sink bathroom design in Chicago with flat-panel cabinets, distressed cabinets, a two-piece toilet, gray walls, white countertops, a freestanding vanity and an integrated sink
Example of a small transitional gray tile and porcelain tile porcelain tile, blue floor and single-sink bathroom design in Chicago with flat-panel cabinets, distressed cabinets, a two-piece toilet, gray walls, white countertops, a freestanding vanity and an integrated sink
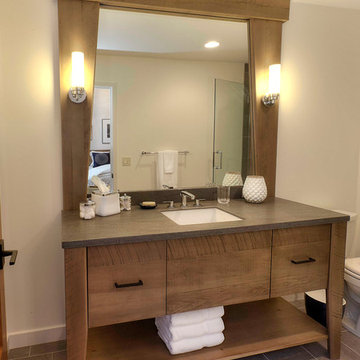
The rustic wood vanity warms the crisp contemporary lines of this guest bath.
Jason Hulet Photography
Example of a mid-sized transitional 3/4 gray tile and porcelain tile ceramic tile alcove shower design in Other with an undermount sink, furniture-like cabinets, quartz countertops, a two-piece toilet, gray walls and dark wood cabinets
Example of a mid-sized transitional 3/4 gray tile and porcelain tile ceramic tile alcove shower design in Other with an undermount sink, furniture-like cabinets, quartz countertops, a two-piece toilet, gray walls and dark wood cabinets
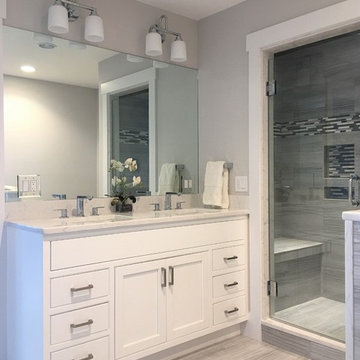
Example of a mid-sized transitional 3/4 gray tile and porcelain tile porcelain tile and gray floor bathroom design in Portland Maine with shaker cabinets, white cabinets, gray walls, an undermount sink and quartzite countertops
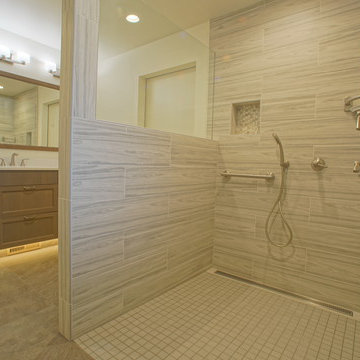
Photo by Martin Bydalek
This bathroom was created to be safety accessible by having a zero threshold design. The room was designed by Tracy Corriveau, lead designer at Kitsap Kitchen and Bath. Multiple grab bars have been installed in critical areas of the entire bathroom to help the customer use the bathroom more easily and comfortably.
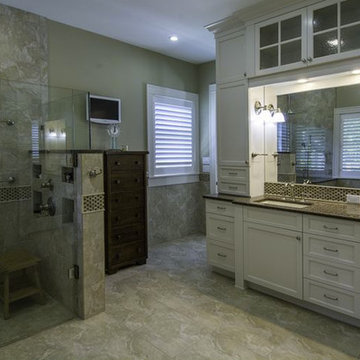
Inspiration for a large transitional master gray tile and porcelain tile porcelain tile and beige floor corner shower remodel in Tampa with recessed-panel cabinets, white cabinets, an undermount tub, a two-piece toilet, gray walls, an undermount sink, granite countertops, a hinged shower door and brown countertops
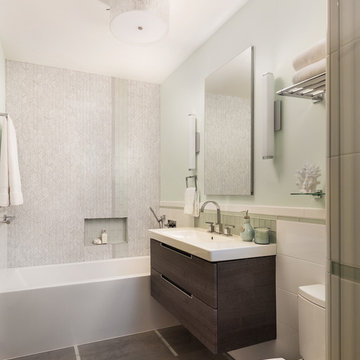
A floating vanity & decorative tile.
Example of a mid-sized minimalist master gray tile and porcelain tile porcelain tile and multicolored floor corner shower design in San Francisco with furniture-like cabinets, distressed cabinets, an undermount sink, quartz countertops and a hinged shower door
Example of a mid-sized minimalist master gray tile and porcelain tile porcelain tile and multicolored floor corner shower design in San Francisco with furniture-like cabinets, distressed cabinets, an undermount sink, quartz countertops and a hinged shower door
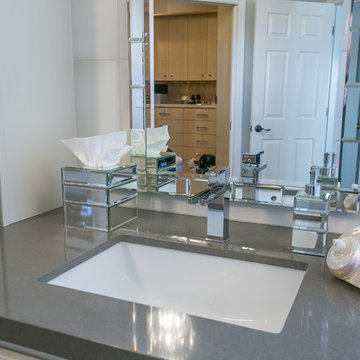
Photography Credit: Mark Gebhardt
Example of a large transitional master gray tile and porcelain tile porcelain tile and beige floor walk-in shower design in San Francisco with shaker cabinets, white cabinets, gray walls, a drop-in sink, quartz countertops and a hinged shower door
Example of a large transitional master gray tile and porcelain tile porcelain tile and beige floor walk-in shower design in San Francisco with shaker cabinets, white cabinets, gray walls, a drop-in sink, quartz countertops and a hinged shower door
Gray Tile and Porcelain Tile Bath Ideas
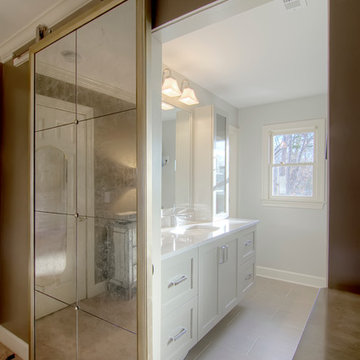
Contemporary Master Bathroom with a custom mirrored front barn style door. This mirror was found by our clients at a local antique shop and was customized to work on sliding bard door style hardware. This is a great feature for this remodel, especially since we were able to customize a one of a kind antique piece.
1921







