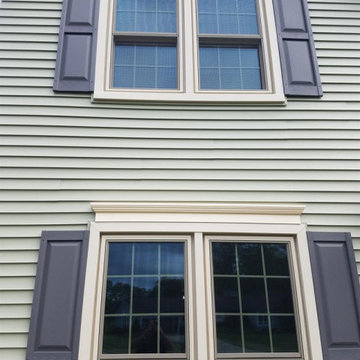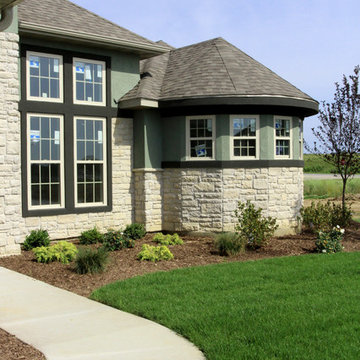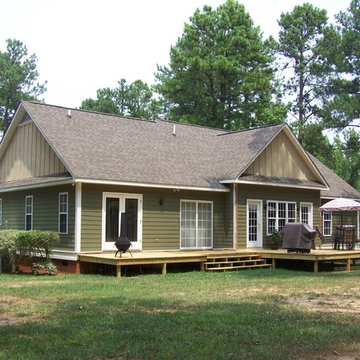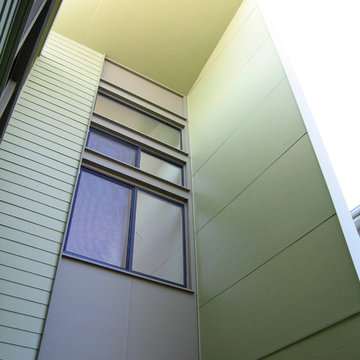Green Exterior Home Ideas
Refine by:
Budget
Sort by:Popular Today
161 - 180 of 14,248 photos
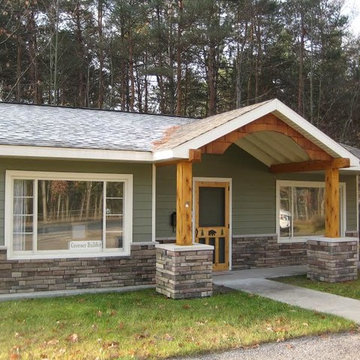
Inspiration for a mid-sized rustic green one-story mixed siding gable roof remodel in Other
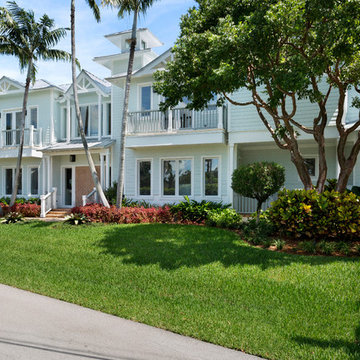
Front Exterior
Huge coastal green two-story concrete fiberboard exterior home idea in Other with a tile roof
Huge coastal green two-story concrete fiberboard exterior home idea in Other with a tile roof
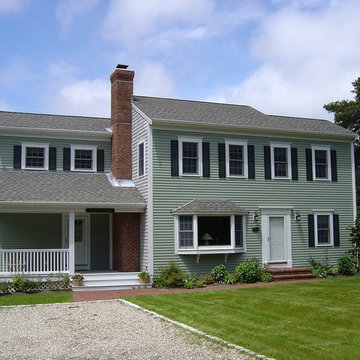
Mid-sized traditional green two-story vinyl exterior home idea in Boston with a shingle roof
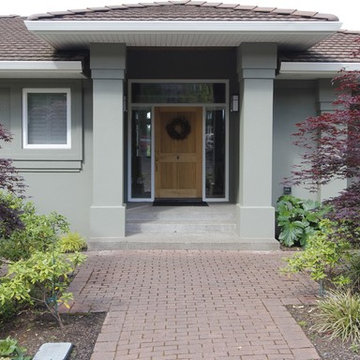
Forest Heights
Kloppenburg Photo
Example of a huge arts and crafts green two-story stucco gable roof design in Portland
Example of a huge arts and crafts green two-story stucco gable roof design in Portland
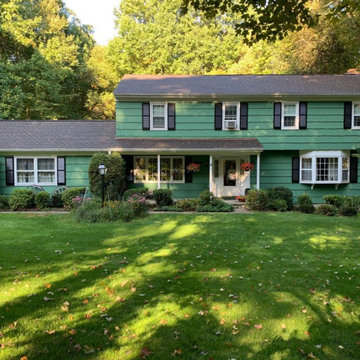
Mid-sized green split-level house exterior idea in New York with a shed roof and a shingle roof
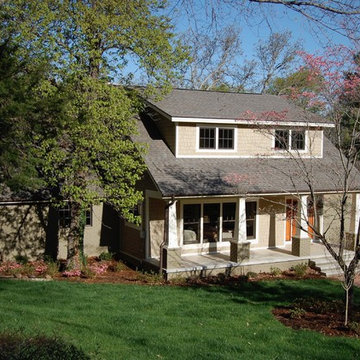
Colonial ranch to Craftsman
Large arts and crafts green two-story mixed siding gable roof photo in Other
Large arts and crafts green two-story mixed siding gable roof photo in Other
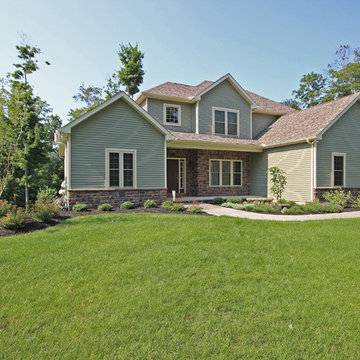
Example of a classic green two-story mixed siding exterior home design in Columbus with a hip roof
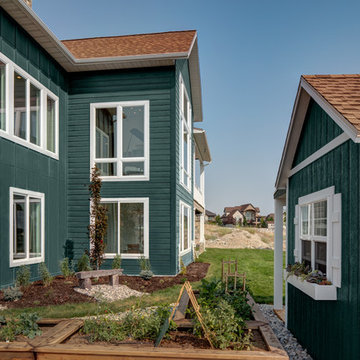
Low Country Style with a very dark green painted brick and board and batten exterior with real stone accents. White trim and a caramel colored shingled roof make this home stand out in any neighborhood.
Interior Designer: Simons Design Studio
Magleby Communities (Magleby Construction)
Alan Blakely Photography
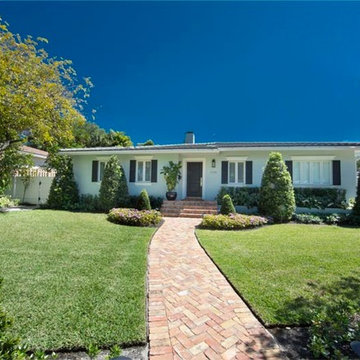
An all green color scheme 4,000 SF classic Fort Lauderdale home mixes a neutral –earth tone color palette in combination of red and yellow to accent its clean lines design.
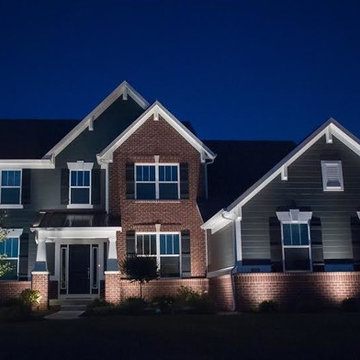
Inspiration for a mid-sized transitional green two-story mixed siding exterior home remodel in Indianapolis
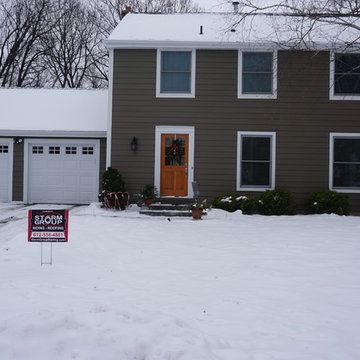
James Hardie Siding in Plymouth, MN
Color: "Timber Bark"
www.stormgrouproofing.com
Large traditional green two-story concrete fiberboard exterior home idea in Minneapolis with a hip roof
Large traditional green two-story concrete fiberboard exterior home idea in Minneapolis with a hip roof
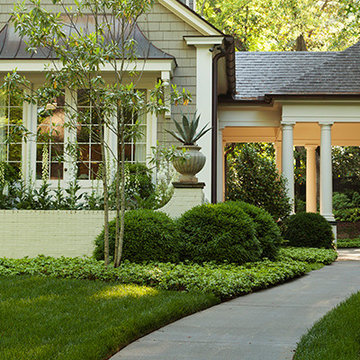
Inspiration for a mid-sized green two-story wood exterior home remodel in Atlanta
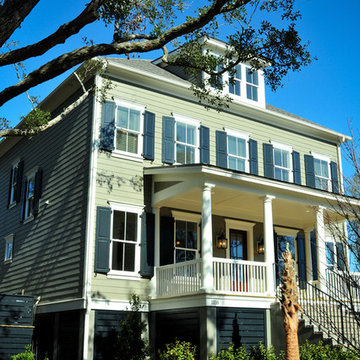
Inspiration for a green three-story exterior home remodel in Charleston with a hip roof
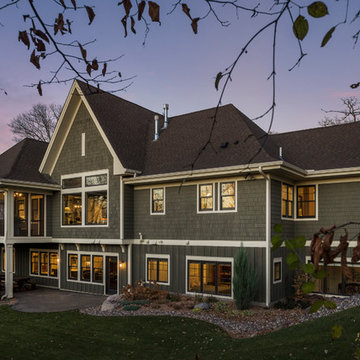
Spacecrafting
Example of a huge arts and crafts green two-story wood exterior home design in Minneapolis with a hip roof
Example of a huge arts and crafts green two-story wood exterior home design in Minneapolis with a hip roof
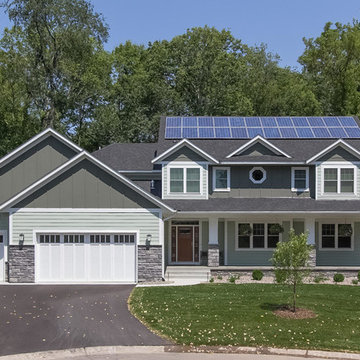
Loop Phootography
Inspiration for a large country green two-story wood exterior home remodel in Minneapolis
Inspiration for a large country green two-story wood exterior home remodel in Minneapolis
Green Exterior Home Ideas
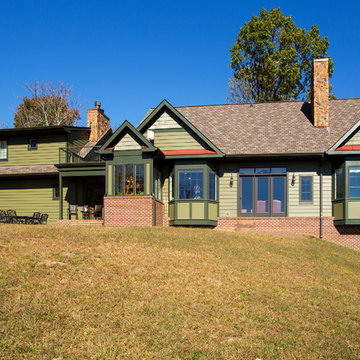
Main house is connected to garage and guest loft by breezeway room. Open deck up top between the volumes provides unending views of the Virginia countryside
Photos by: Greg Hadley
9






