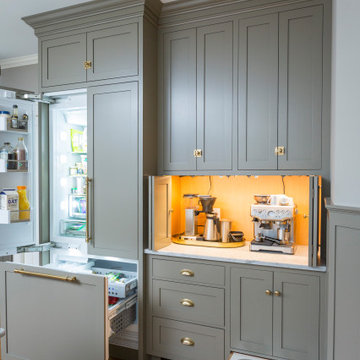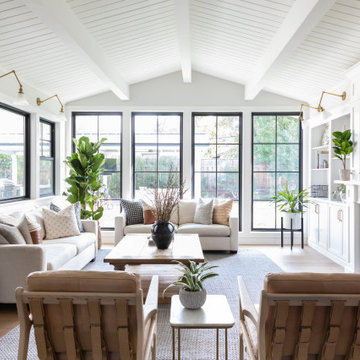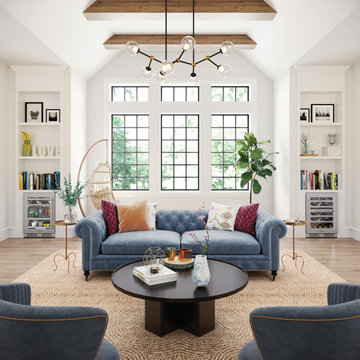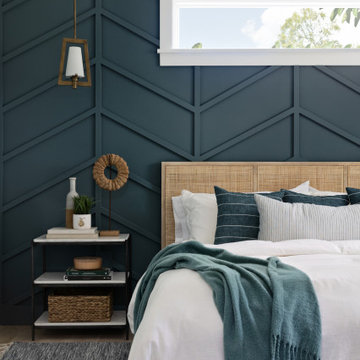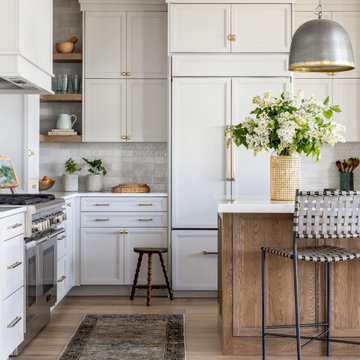Home Design Ideas

With an existing pool and retaining walls, we took this space and made it more modern offering many various spaces for lounging, enjoying the fire, listening to the water feature and an upper synthetic turf area for playing games. It is complete with bluestone pavers, a modern water feature and reflecting pool, a raised ipe deck, synthetic turf, glass railings, a modern, gas fire bowl and a stunning cedar privacy wall!
Find the right local pro for your project

Inspiration for a small 1950s master white tile and ceramic tile cement tile floor, white floor and single-sink bathroom remodel in San Francisco with an undermount tub, a two-piece toilet, flat-panel cabinets, light wood cabinets, white walls, an integrated sink, white countertops, a niche and a floating vanity

Inspiration for a large french country u-shaped light wood floor open concept kitchen remodel in DC Metro with a farmhouse sink, shaker cabinets, gray cabinets, quartz countertops, white backsplash, stone tile backsplash, black appliances, an island and white countertops

We built the wall out to make the custom millwork look built-in.
Example of a mid-sized transitional enclosed brown floor, medium tone wood floor and vaulted ceiling living room design in New York with a media wall and gray walls
Example of a mid-sized transitional enclosed brown floor, medium tone wood floor and vaulted ceiling living room design in New York with a media wall and gray walls
Reload the page to not see this specific ad anymore

This pullout has storage bins for all your makeup, hair products or bathroom items and even has an electrical outlet built in so that you can plug in your hair dryer, straightener, etc.
Photography by Chris Veith

Walk-In Closet in White with Pull out Hamper, Drawers & Shelve Unit , Double Hanging , Single Hang with Shelves
Mid-sized minimalist gender-neutral carpeted walk-in closet photo in Miami with white cabinets and flat-panel cabinets
Mid-sized minimalist gender-neutral carpeted walk-in closet photo in Miami with white cabinets and flat-panel cabinets

Barry Grossman Photography
Example of a trendy white floor living room design in Miami with a ribbon fireplace
Example of a trendy white floor living room design in Miami with a ribbon fireplace

Photography: Ben Gebo
Inspiration for a mid-sized transitional light wood floor and beige floor utility room remodel in Boston with recessed-panel cabinets, white cabinets, wood countertops, white walls and a side-by-side washer/dryer
Inspiration for a mid-sized transitional light wood floor and beige floor utility room remodel in Boston with recessed-panel cabinets, white cabinets, wood countertops, white walls and a side-by-side washer/dryer

Inspiration for a timeless dark wood floor and brown floor living room remodel in Atlanta with white walls, a standard fireplace, a stone fireplace and a wall-mounted tv
Reload the page to not see this specific ad anymore

Mid century modern bathroom. Calm Bathroom vibes. Bold but understated. Black fixtures. Freestanding vanity.
Bold flooring.
1960s 3/4 blue tile and porcelain tile cement tile floor, multicolored floor and single-sink bathroom photo in Salt Lake City with flat-panel cabinets, medium tone wood cabinets, white walls, an undermount sink, white countertops, a niche, a freestanding vanity and a one-piece toilet
1960s 3/4 blue tile and porcelain tile cement tile floor, multicolored floor and single-sink bathroom photo in Salt Lake City with flat-panel cabinets, medium tone wood cabinets, white walls, an undermount sink, white countertops, a niche, a freestanding vanity and a one-piece toilet

The new kitchen features custom shaker cabinets, quartz calacatta Laza countertops and backspace and light hardwood floors (all from Spazio LA Tile Gallery), two custom walnut veneer with recessed strip lights, bronze finish fixtures, apron sink and lighting fixtures from Restoration Hardware.

Large farmhouse medium tone wood floor and brown floor kitchen pantry photo in Richmond with white cabinets, wood countertops, white backsplash, subway tile backsplash, brown countertops, a farmhouse sink, stainless steel appliances, an island and shaker cabinets
Home Design Ideas
Reload the page to not see this specific ad anymore

A custom marble topped island. This design was a collaboration between the architect and the custom cabinet maker
Eat-in kitchen - mid-sized traditional l-shaped medium tone wood floor eat-in kitchen idea in San Francisco with white cabinets, marble countertops, stainless steel appliances, white backsplash, ceramic backsplash, an island, a farmhouse sink and shaker cabinets
Eat-in kitchen - mid-sized traditional l-shaped medium tone wood floor eat-in kitchen idea in San Francisco with white cabinets, marble countertops, stainless steel appliances, white backsplash, ceramic backsplash, an island, a farmhouse sink and shaker cabinets

This sleek bathroom creates a serene and bright feeling by keeping things simple. The Wetstyle floating vanity is paired with matching wall cabinet and medicine for a simple unified focal point. Simple white subway tiles and trim are paired with Carrara marble mosaic floors for a bright timeless look.

Large butler's pantry approximately 8 ft wide. This space features a ton of storage from both recessed and glass panel cabinets. The cabinets have a lightwood finish and is accented very well with a blue tile backsplash.
4040






