Huge Hallway with Gray Walls Ideas
Refine by:
Budget
Sort by:Popular Today
1 - 20 of 326 photos
Item 1 of 3
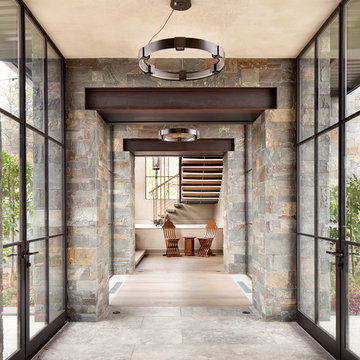
Inspiration for a huge contemporary ceramic tile and gray floor hallway remodel in Denver with gray walls
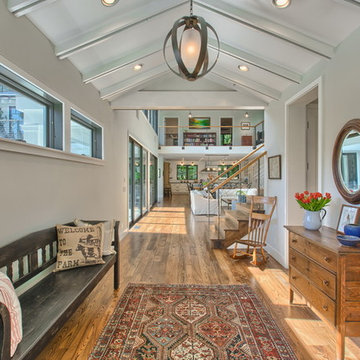
Hallway - huge traditional light wood floor hallway idea in Los Angeles with gray walls
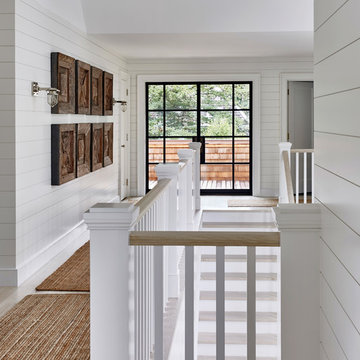
Architectural Advisement & Interior Design by Chango & Co.
Architecture by Thomas H. Heine
Photography by Jacob Snavely
See the story in Domino Magazine
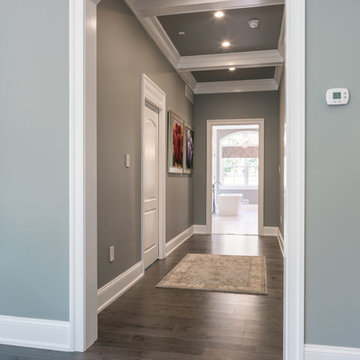
JMB Photoworks
Example of a huge transitional medium tone wood floor hallway design in Philadelphia with gray walls
Example of a huge transitional medium tone wood floor hallway design in Philadelphia with gray walls
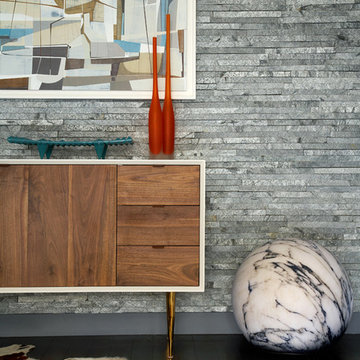
MARK ROSKAMS
Huge mid-century modern dark wood floor hallway photo in New York with gray walls
Huge mid-century modern dark wood floor hallway photo in New York with gray walls

Butler's Pantry in the client's favorite room in the house- the kitchen.
Architecture, Design & Construction by BGD&C
Interior Design by Kaldec Architecture + Design
Exterior Photography: Tony Soluri
Interior Photography: Nathan Kirkman
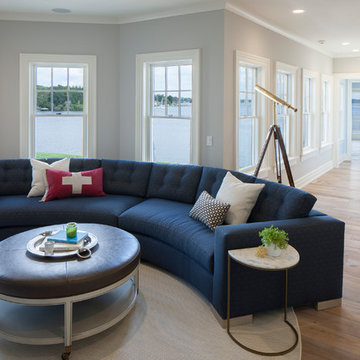
Huge beach style light wood floor and brown floor hallway photo in Grand Rapids with gray walls
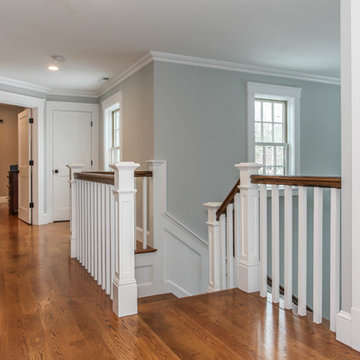
Cape Cod Style Home, Cape Cod Home Builder, Greek Farmhouse Revival, Open Concept Hallway, Wainscoting Staircase, Victorian Era Wall Paneling, White Banisters with Matching Hardwood Railing - JFW Photography -
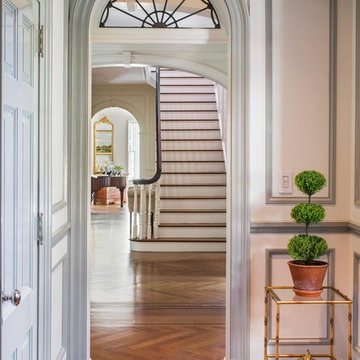
Jonathan Wallen
Huge elegant medium tone wood floor and brown floor hallway photo in New York with gray walls
Huge elegant medium tone wood floor and brown floor hallway photo in New York with gray walls
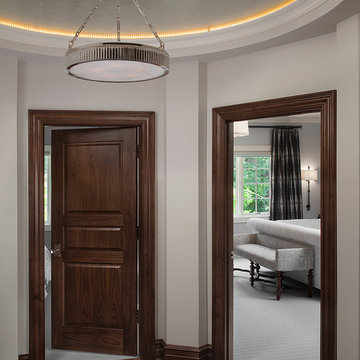
Builder: J. Peterson Homes
Interior Designer: Francesca Owens
Photographers: Ashley Avila Photography, Bill Hebert, & FulView
Capped by a picturesque double chimney and distinguished by its distinctive roof lines and patterned brick, stone and siding, Rookwood draws inspiration from Tudor and Shingle styles, two of the world’s most enduring architectural forms. Popular from about 1890 through 1940, Tudor is characterized by steeply pitched roofs, massive chimneys, tall narrow casement windows and decorative half-timbering. Shingle’s hallmarks include shingled walls, an asymmetrical façade, intersecting cross gables and extensive porches. A masterpiece of wood and stone, there is nothing ordinary about Rookwood, which combines the best of both worlds.
Once inside the foyer, the 3,500-square foot main level opens with a 27-foot central living room with natural fireplace. Nearby is a large kitchen featuring an extended island, hearth room and butler’s pantry with an adjacent formal dining space near the front of the house. Also featured is a sun room and spacious study, both perfect for relaxing, as well as two nearby garages that add up to almost 1,500 square foot of space. A large master suite with bath and walk-in closet which dominates the 2,700-square foot second level which also includes three additional family bedrooms, a convenient laundry and a flexible 580-square-foot bonus space. Downstairs, the lower level boasts approximately 1,000 more square feet of finished space, including a recreation room, guest suite and additional storage.
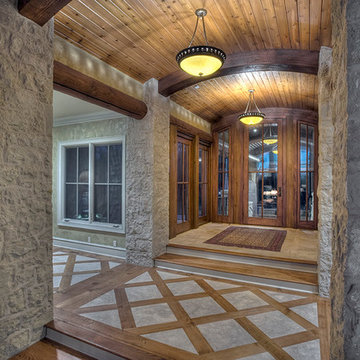
Paul Bonnichsen Photography
Huge elegant medium tone wood floor hallway photo in Kansas City with gray walls
Huge elegant medium tone wood floor hallway photo in Kansas City with gray walls
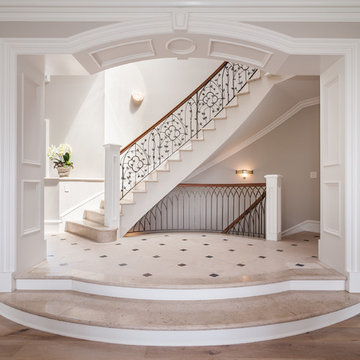
We didn't have to add a lot to this beautiful hallway!
Hallway - huge coastal marble floor and beige floor hallway idea in Sacramento with gray walls
Hallway - huge coastal marble floor and beige floor hallway idea in Sacramento with gray walls
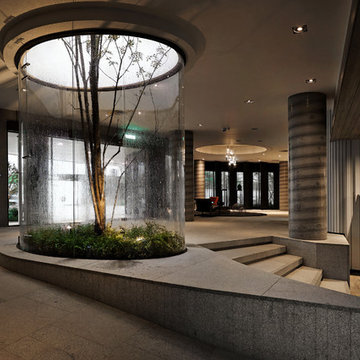
Floor-to-ceiling windows and striking pillars dominate the
lounge area on the ground floor which generously opens
up to the outside. The architect was inspired by the work
of Le Corbusier and thus created a flowing, intermingling
room arrangement. The numerous comfortable seating
possibilities are inviting and communicative: this is where
several people come together or where more discreet
meetings take place. The water landscape outside is refreshing and is part of the ingenious climate concept the
building is based on. Photo: Kuo-Min Lee
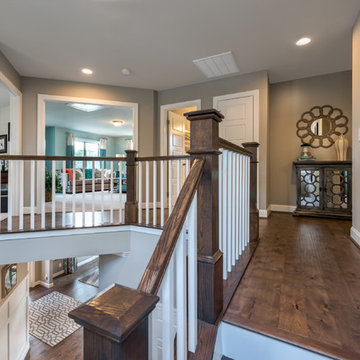
Example of a huge transitional medium tone wood floor hallway design in Raleigh with gray walls
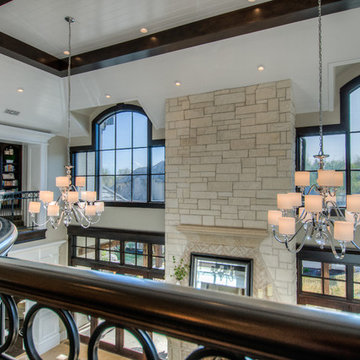
Caroline Merrill
Inspiration for a huge timeless carpeted hallway remodel in Salt Lake City with gray walls
Inspiration for a huge timeless carpeted hallway remodel in Salt Lake City with gray walls
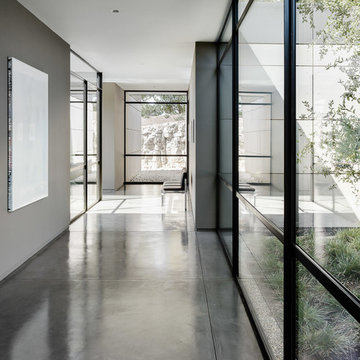
Architectural Record
Example of a huge trendy concrete floor and gray floor hallway design in San Francisco with gray walls
Example of a huge trendy concrete floor and gray floor hallway design in San Francisco with gray walls
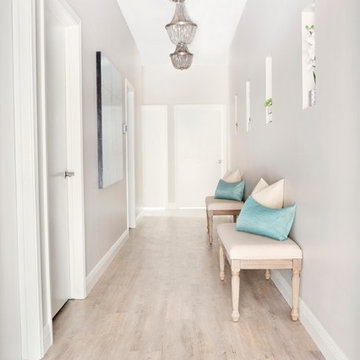
Design by: Etch Design Group
www.etchdesigngroup.com
Photography by: http://www.miabaxtersmail.com/interiors-1/
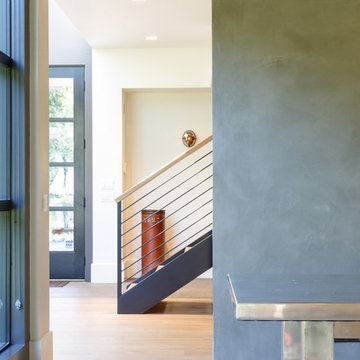
Modern Beach House designed by Sharon Bonnemazou of Mode Interior Designs. Collin Miller photography
Example of a huge minimalist light wood floor and beige floor hallway design in New York with gray walls
Example of a huge minimalist light wood floor and beige floor hallway design in New York with gray walls
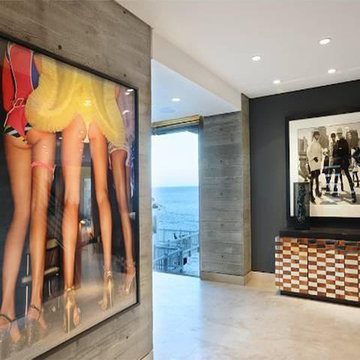
This home features concrete interior and exterior walls, giving it a chic modern look. The Interior concrete walls were given a wood texture giving it a one of a kind look.
We are responsible for all concrete work seen. This includes the entire concrete structure of the home, including the interior walls, stairs and fire places. We are also responsible for the structural concrete and the installation of custom concrete caissons into bed rock to ensure a solid foundation as this home sits over the water. All interior furnishing was done by a professional after we completed the construction of the home.
Huge Hallway with Gray Walls Ideas
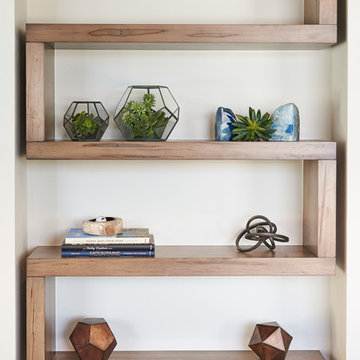
Huge trendy light wood floor and brown floor hallway photo in Denver with gray walls
1





