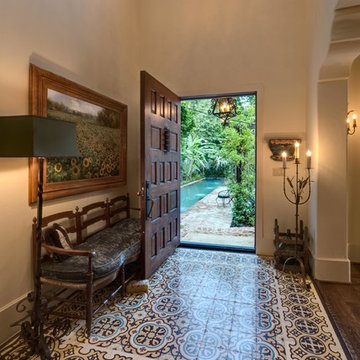Marble Floor and Concrete Floor Hallway with Beige Walls Ideas
Refine by:
Budget
Sort by:Popular Today
1 - 20 of 656 photos
Item 1 of 4
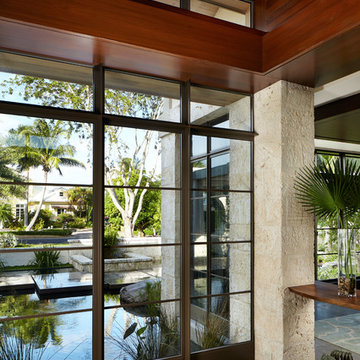
Kim Sargent
Hallway - mid-sized concrete floor hallway idea in Wichita with beige walls
Hallway - mid-sized concrete floor hallway idea in Wichita with beige walls
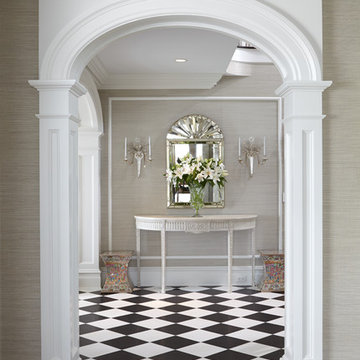
Photography by Keith Scott Morton
From grand estates, to exquisite country homes, to whole house renovations, the quality and attention to detail of a "Significant Homes" custom home is immediately apparent. Full time on-site supervision, a dedicated office staff and hand picked professional craftsmen are the team that take you from groundbreaking to occupancy. Every "Significant Homes" project represents 45 years of luxury homebuilding experience, and a commitment to quality widely recognized by architects, the press and, most of all....thoroughly satisfied homeowners. Our projects have been published in Architectural Digest 6 times along with many other publications and books. Though the lion share of our work has been in Fairfield and Westchester counties, we have built homes in Palm Beach, Aspen, Maine, Nantucket and Long Island.
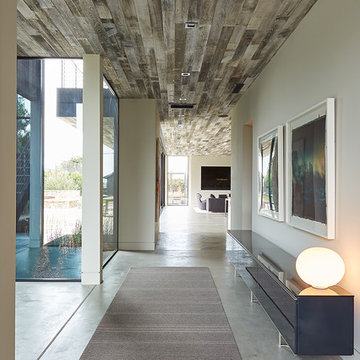
E&K Del Mar Siding, Jean Randazzo Photography
Inspiration for a contemporary concrete floor and gray floor hallway remodel in Los Angeles with beige walls
Inspiration for a contemporary concrete floor and gray floor hallway remodel in Los Angeles with beige walls
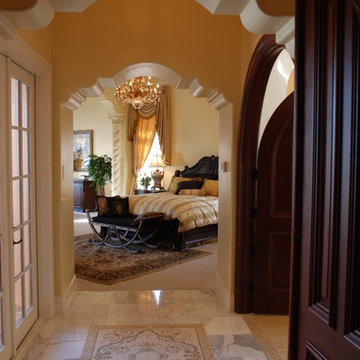
Photo: Greg Hyatt
Hallway - mid-sized mediterranean marble floor hallway idea in Orlando with beige walls
Hallway - mid-sized mediterranean marble floor hallway idea in Orlando with beige walls

F2FOTO
Hallway - large rustic concrete floor and gray floor hallway idea in Burlington with beige walls
Hallway - large rustic concrete floor and gray floor hallway idea in Burlington with beige walls
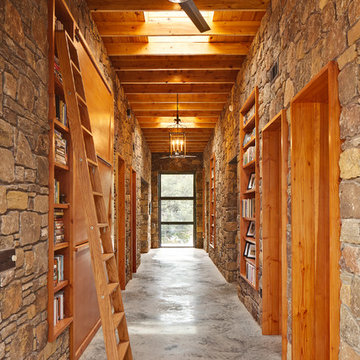
A library is housed in the hallway, bookshelves are tucked between the ancient stones.
Example of a large eclectic concrete floor hallway design in Austin with beige walls
Example of a large eclectic concrete floor hallway design in Austin with beige walls
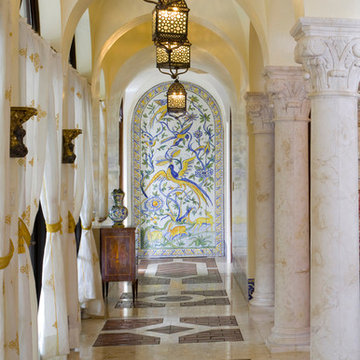
Frank de Biasi Interiors
Example of a large tuscan marble floor hallway design in New York with beige walls
Example of a large tuscan marble floor hallway design in New York with beige walls
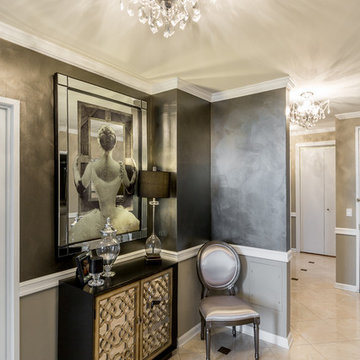
Grand Foyer
Photography by Anne Ruthmann
Hallway - large shabby-chic style marble floor hallway idea in New York with beige walls
Hallway - large shabby-chic style marble floor hallway idea in New York with beige walls
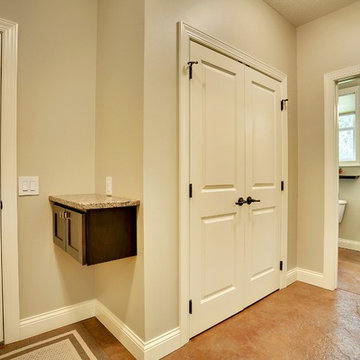
Mid-sized transitional concrete floor hallway photo in Minneapolis with beige walls
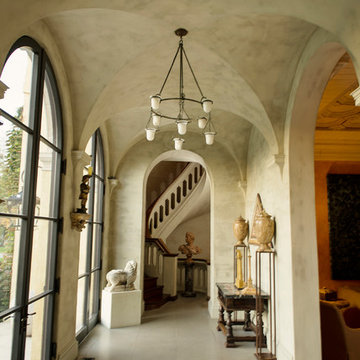
The main entry hall is a magnificent space with a groin-vaulted ceiling that opens onto the library, living room and stair hall. Tuscan Villa-inspired home in Nashville | Architect: Brian O’Keefe Architect, P.C. | Interior Designer: Mary Spalding | Photographer: Alan Clark
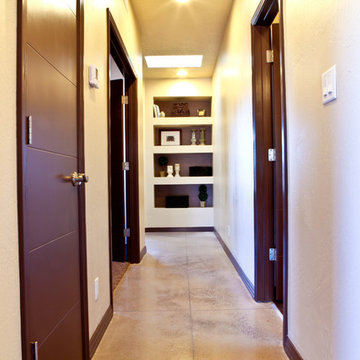
Example of a mid-sized trendy concrete floor hallway design in Albuquerque with beige walls
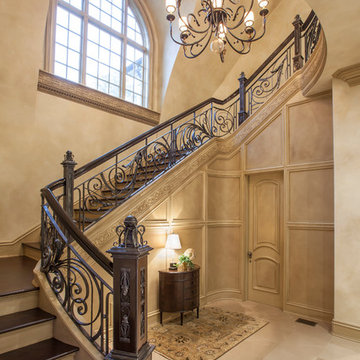
Luxurious railing (and balconies) in hand forged steel. Newel posts are inlaid with Brazilian Cherry which also received delicate forged steel scroll accents. Balustrade designed and created by Maynard Studios. Wire brushed steel with clear enamel topcoat. Wood handgrip by others.
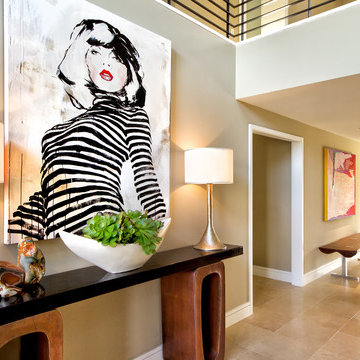
A custom Robert Kuo console and Clark Functional Art live edge bench lead the way in this contemporary hallway.
Huge trendy marble floor and beige floor hallway photo in Orange County with beige walls
Huge trendy marble floor and beige floor hallway photo in Orange County with beige walls
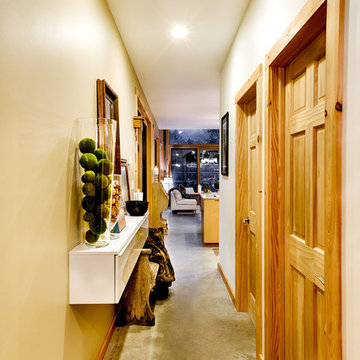
F2FOTO
Inspiration for a large rustic concrete floor and gray floor hallway remodel in New York with beige walls
Inspiration for a large rustic concrete floor and gray floor hallway remodel in New York with beige walls
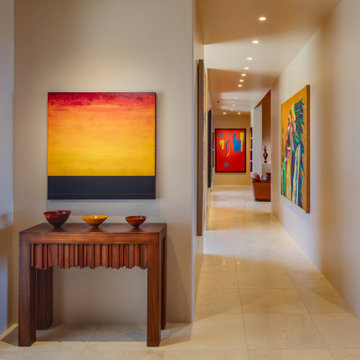
Our Scottsdale interior design studio created this luxurious Santa Fe new build for a retired couple with sophisticated tastes. We centered the furnishings and fabrics around their contemporary Southwestern art collection, choosing complementary colors. The house includes a large patio with a fireplace, a beautiful great room with a home bar, a lively family room, and a bright home office with plenty of cabinets. All of the spaces reflect elegance, comfort, and thoughtful planning.
---
Project designed by Susie Hersker’s Scottsdale interior design firm Design Directives. Design Directives is active in Phoenix, Paradise Valley, Cave Creek, Carefree, Sedona, and beyond.
For more about Design Directives, click here: https://susanherskerasid.com/
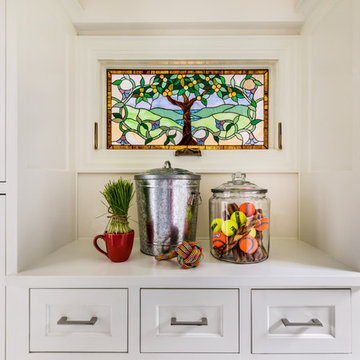
We wanted this client’s home to fit their family-friendly needs. We designed a mudroom, perfect for wet, winter days and durable enough to withstand daily wear-and-tear from children and pets! Plenty of storage and easy to clean floors and surfaces make this remodeled interior a perfect solution for any busy family!
Designed by Portland interior design studio Angela Todd Studios, who also serves Cedar Hills, King City, Lake Oswego, Cedar Mill, West Linn, Hood River, Bend, and other surrounding areas.
For more about Angela Todd Studios, click here: https://www.angelatoddstudios.com/
To learn more about this project, click here: https://www.angelatoddstudios.com/portfolio/1932-hoyt-street-tudor/
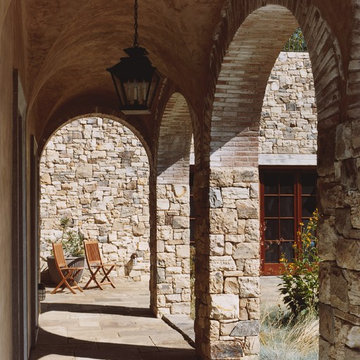
Inspiration for a mid-sized mediterranean concrete floor hallway remodel in San Francisco with beige walls
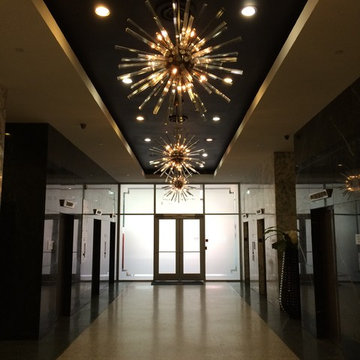
Inspiration for a large contemporary concrete floor hallway remodel in Dallas with beige walls
Marble Floor and Concrete Floor Hallway with Beige Walls Ideas
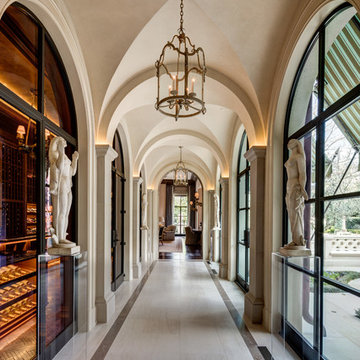
River Oaks, 2013 - New Construction
Inspiration for a transitional marble floor and beige floor hallway remodel in Houston with beige walls
Inspiration for a transitional marble floor and beige floor hallway remodel in Houston with beige walls
1






