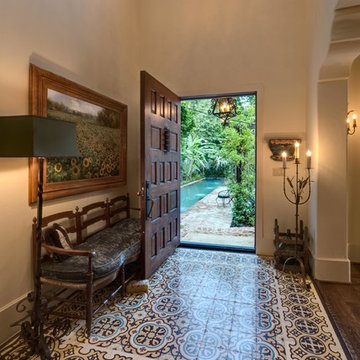Concrete Floor Hallway with Beige Walls Ideas
Refine by:
Budget
Sort by:Popular Today
1 - 20 of 196 photos
Item 1 of 3
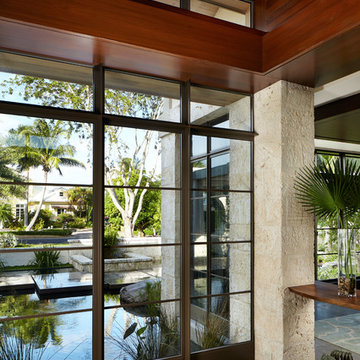
Kim Sargent
Hallway - mid-sized concrete floor hallway idea in Wichita with beige walls
Hallway - mid-sized concrete floor hallway idea in Wichita with beige walls
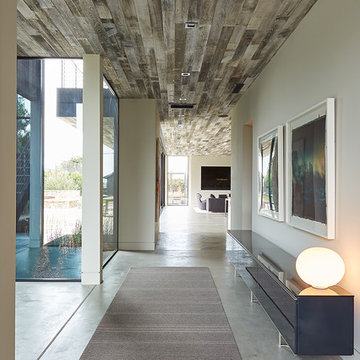
E&K Del Mar Siding, Jean Randazzo Photography
Inspiration for a contemporary concrete floor and gray floor hallway remodel in Los Angeles with beige walls
Inspiration for a contemporary concrete floor and gray floor hallway remodel in Los Angeles with beige walls

F2FOTO
Hallway - large rustic concrete floor and gray floor hallway idea in Burlington with beige walls
Hallway - large rustic concrete floor and gray floor hallway idea in Burlington with beige walls
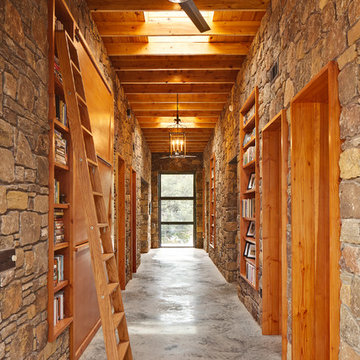
A library is housed in the hallway, bookshelves are tucked between the ancient stones.
Example of a large eclectic concrete floor hallway design in Austin with beige walls
Example of a large eclectic concrete floor hallway design in Austin with beige walls
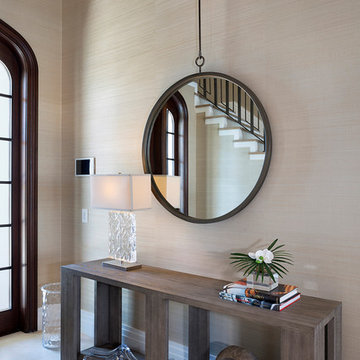
Large trendy concrete floor hallway photo in Miami with beige walls
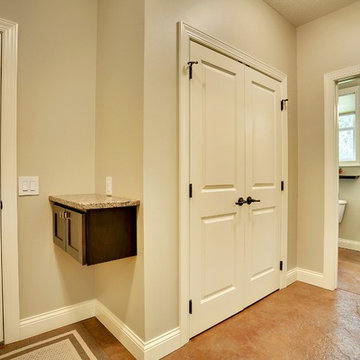
Mid-sized transitional concrete floor hallway photo in Minneapolis with beige walls
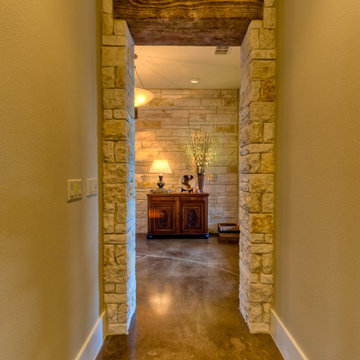
Stone and wood doorway
Example of a mid-sized eclectic concrete floor and brown floor hallway design in Austin with beige walls
Example of a mid-sized eclectic concrete floor and brown floor hallway design in Austin with beige walls
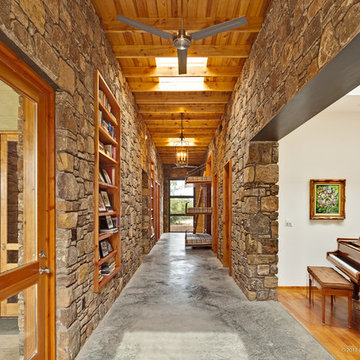
The hallway is lined with this ancestral stone forming the core of the building.
Inspiration for a large eclectic concrete floor hallway remodel in Austin with beige walls
Inspiration for a large eclectic concrete floor hallway remodel in Austin with beige walls
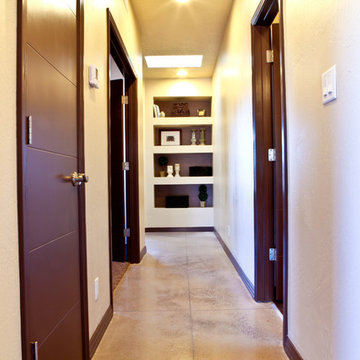
Example of a mid-sized trendy concrete floor hallway design in Albuquerque with beige walls
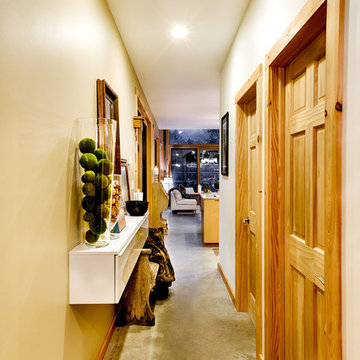
F2FOTO
Inspiration for a large rustic concrete floor and gray floor hallway remodel in New York with beige walls
Inspiration for a large rustic concrete floor and gray floor hallway remodel in New York with beige walls
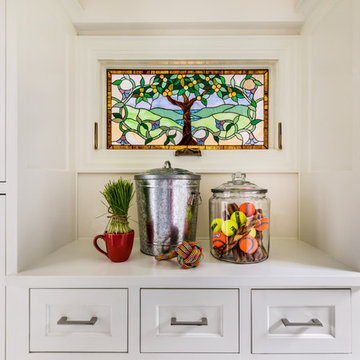
We wanted this client’s home to fit their family-friendly needs. We designed a mudroom, perfect for wet, winter days and durable enough to withstand daily wear-and-tear from children and pets! Plenty of storage and easy to clean floors and surfaces make this remodeled interior a perfect solution for any busy family!
Designed by Portland interior design studio Angela Todd Studios, who also serves Cedar Hills, King City, Lake Oswego, Cedar Mill, West Linn, Hood River, Bend, and other surrounding areas.
For more about Angela Todd Studios, click here: https://www.angelatoddstudios.com/
To learn more about this project, click here: https://www.angelatoddstudios.com/portfolio/1932-hoyt-street-tudor/
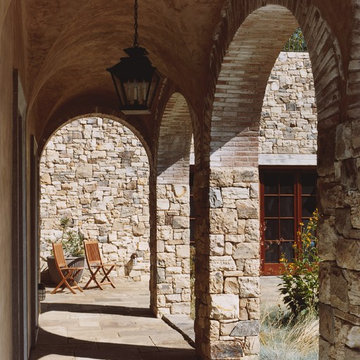
Inspiration for a mid-sized mediterranean concrete floor hallway remodel in San Francisco with beige walls
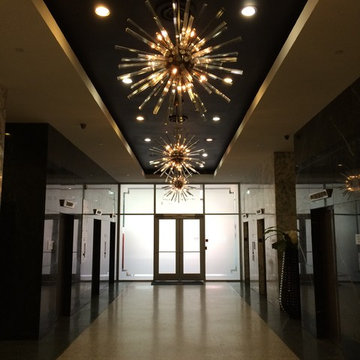
Inspiration for a large contemporary concrete floor hallway remodel in Dallas with beige walls
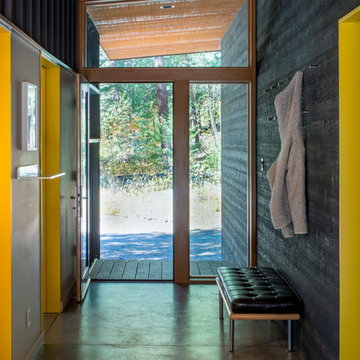
Small trendy concrete floor hallway photo in Seattle with beige walls
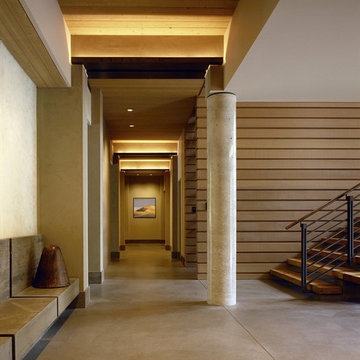
Art gallery hall, entry and stairs to right.
Eduardo Calderon Photography
Example of a large trendy concrete floor hallway design in Seattle with beige walls
Example of a large trendy concrete floor hallway design in Seattle with beige walls
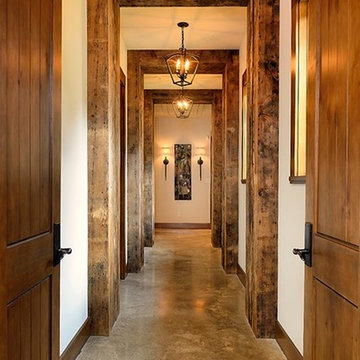
Photo Credit: Daniel Nadelvach
Example of a large southwest concrete floor hallway design in Houston with beige walls
Example of a large southwest concrete floor hallway design in Houston with beige walls
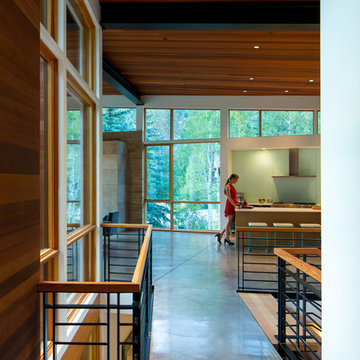
3900 sf (including garage) contemporary mountain home.
Hallway - large contemporary concrete floor hallway idea in Denver with beige walls
Hallway - large contemporary concrete floor hallway idea in Denver with beige walls
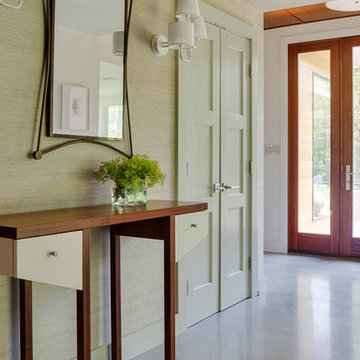
Greg Premru
Example of a large transitional concrete floor hallway design in Boston with beige walls
Example of a large transitional concrete floor hallway design in Boston with beige walls
Concrete Floor Hallway with Beige Walls Ideas
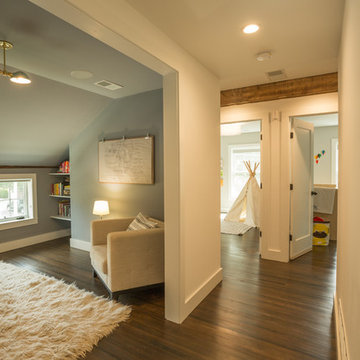
Dania Bagia Photography
In 2014, when new owners purchased one of the grand, 19th-century "summer cottages" that grace historic North Broadway in Saratoga Springs, Old Saratoga Restorations was already intimately acquainted with it.
Year after year, the previous owner had hired OSR to work on one carefully planned restoration project after another. What had not been dealt with in the previous restoration projects was the Eliza Doolittle of a garage tucked behind the stately home.
Under its dingy aluminum siding and electric bay door was a proper Victorian carriage house. The new family saw both the charm and potential of the building and asked OSR to turn the building into a single family home.
The project was granted an Adaptive Reuse Award in 2015 by the Saratoga Springs Historic Preservation Foundation for the project. Upon accepting the award, the owner said, “the house is similar to a geode, historic on the outside, but shiny and new on the inside.”
1






