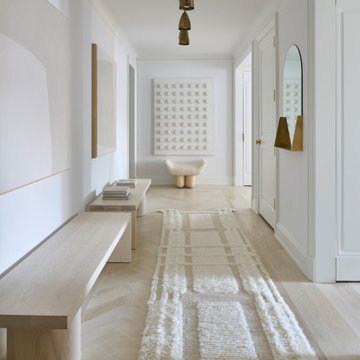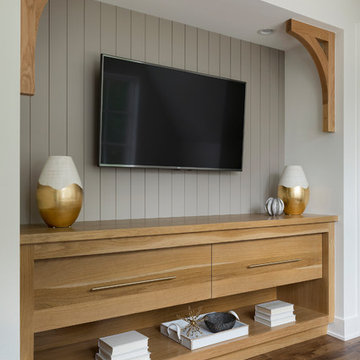Hallway Ideas
Sort by:Popular Today
501 - 520 of 311,272 photos
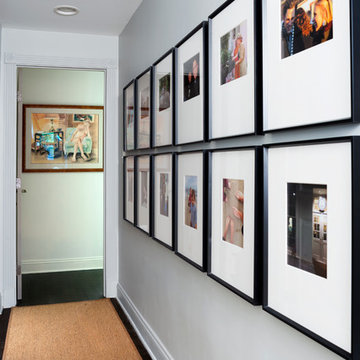
Stacy Zarin Goldberg
Inspiration for a mid-sized transitional carpeted hallway remodel in DC Metro with white walls
Inspiration for a mid-sized transitional carpeted hallway remodel in DC Metro with white walls
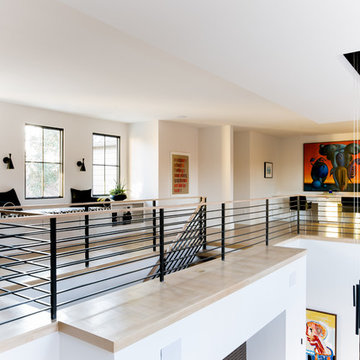
Builder: Hayes Signature Homes
Photography: Costa Christ Media
Hallway - contemporary light wood floor and beige floor hallway idea in Dallas with white walls
Hallway - contemporary light wood floor and beige floor hallway idea in Dallas with white walls
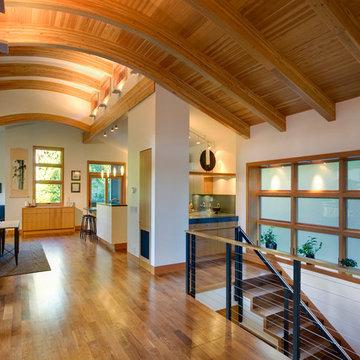
Steve Keating Photography
Trendy medium tone wood floor hallway photo in Seattle with white walls
Trendy medium tone wood floor hallway photo in Seattle with white walls
Find the right local pro for your project
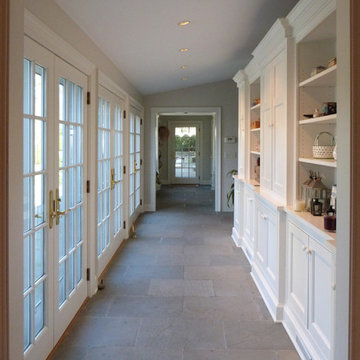
Inspiration for a mid-sized timeless slate floor and gray floor hallway remodel in New York with white walls
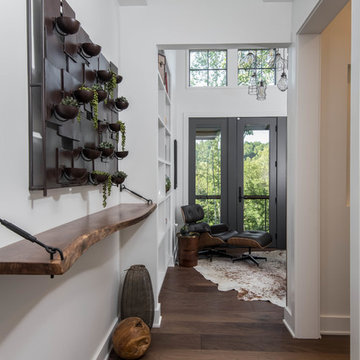
Hallway - mid-sized rustic dark wood floor hallway idea in Other with white walls
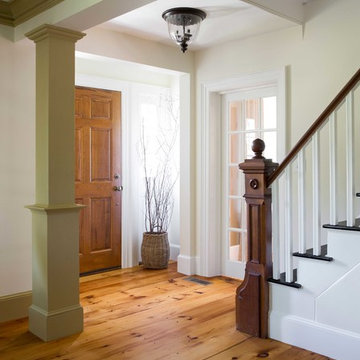
Longleaf Lumber reclaimed Rustic White Pine flooring in wide plank format. Face-nailed with cut nails.
Example of a transitional light wood floor hallway design in Boston with white walls
Example of a transitional light wood floor hallway design in Boston with white walls
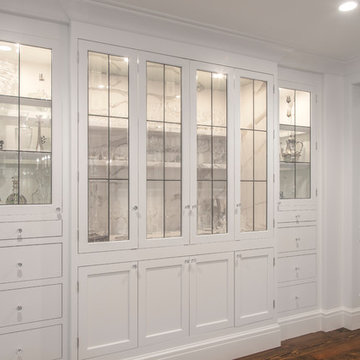
Mid-sized transitional dark wood floor and brown floor hallway photo in Detroit with white walls
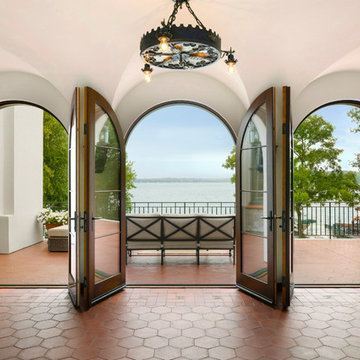
Spacecrafting Photography
Inspiration for a huge mediterranean terra-cotta tile and brown floor hallway remodel in Minneapolis with white walls
Inspiration for a huge mediterranean terra-cotta tile and brown floor hallway remodel in Minneapolis with white walls
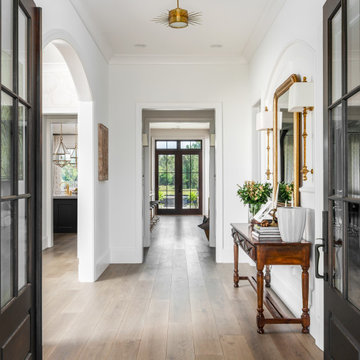
Photography: Garett + Carrie Buell of Studiobuell/ studiobuell.com
Inspiration for a large transitional medium tone wood floor and brown floor hallway remodel in Nashville with white walls
Inspiration for a large transitional medium tone wood floor and brown floor hallway remodel in Nashville with white walls
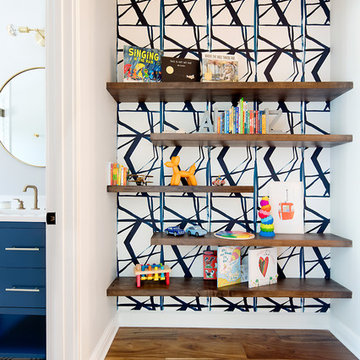
While the bathroom portion of this project has received press and accolades, the other aspects of this renovation are just as spectacular. A book nook just outside the bathroom has an eclectic Katie Kime wallpaper that stands as the backdrop for walnut floating shelves. Unique and colorful elements reside throughout this home, along with stark paint contrasts and patterns galore.

©Edward Butera / ibi designs / Boca Raton, Florida
Example of a huge trendy porcelain tile and white floor hallway design in Miami with white walls
Example of a huge trendy porcelain tile and white floor hallway design in Miami with white walls
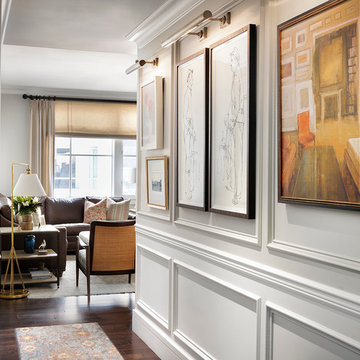
Entry Hallway with Featured Art
Hallway - small transitional dark wood floor and brown floor hallway idea in Denver with white walls
Hallway - small transitional dark wood floor and brown floor hallway idea in Denver with white walls
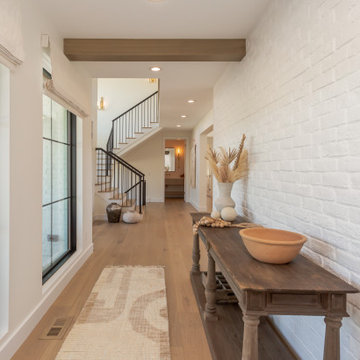
Sponsored
PERRYSBURG, OH
Studio M Design Co
We believe that great design should be accessible to everyone
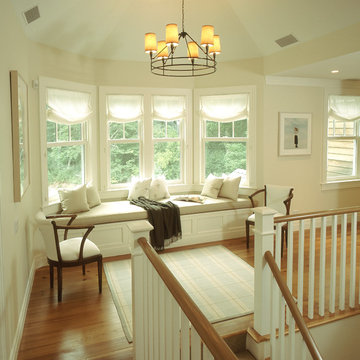
Salisbury, CT
This 4,000 square foot vacation house in northwest Connecticut sits on a small promontory with views across a lake to hills beyond. While the site was extraordinary, the owner’s existing house had no redeeming value. It was demolished, and its foundations provided the base for this house.
The new house rises from a stone base set into the hillside. A guest bedroom, recreation room and wine cellar are located in this half cellar with views toward the lake. Above the house steps back creating a terrace across the entire length of the house with a covered dining porch at one end and steps down to the lawn at the other end.
This main portion of the house is sided with wood clapboard and detailed simply to recall the 19th century farmhouses in the area. Large windows and ‘french’ doors open the living room and family room to the terrace and view. A large kitchen is open to the family room and also serves a formal dining room on the entrance side of the house. On the second floor a there is a spacious master suite and three additional bedrooms. A new ‘carriage house’ garage thirty feet from the main house was built and the driveway and topography altered to create a new sense of approach and entry.
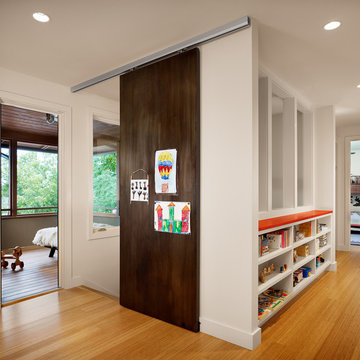
Casey Dunn
Inspiration for a contemporary medium tone wood floor hallway remodel in Austin with white walls
Inspiration for a contemporary medium tone wood floor hallway remodel in Austin with white walls
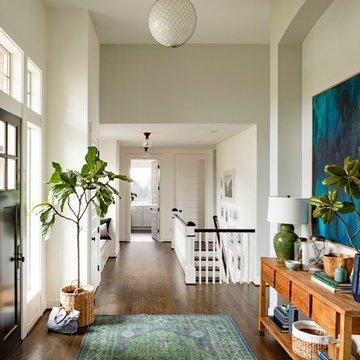
Gracious foyer area with stairs leading to lower level.
Large transitional dark wood floor hallway photo in Portland with white walls
Large transitional dark wood floor hallway photo in Portland with white walls
Hallway Ideas
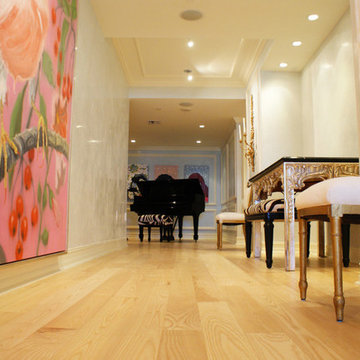
Sponsored
Columbus, OH

Authorized Dealer
Traditional Hardwood Floors LLC
Your Industry Leading Flooring Refinishers & Installers in Columbus
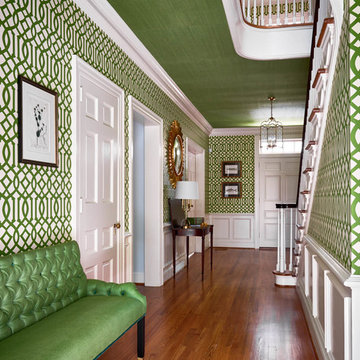
Inspiration for a mid-sized eclectic medium tone wood floor hallway remodel in Raleigh with multicolored walls
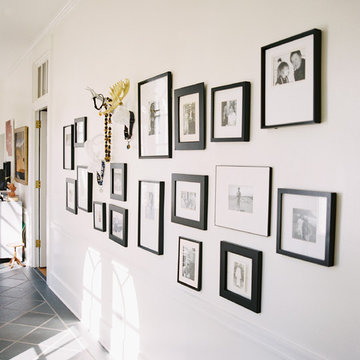
Landon Jacob Photography
www.landonjacob.com
Hallway - mid-sized contemporary ceramic tile hallway idea in Other with white walls
Hallway - mid-sized contemporary ceramic tile hallway idea in Other with white walls
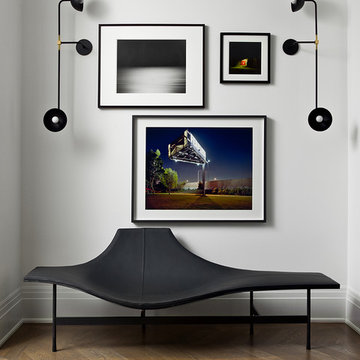
Cynthia Lynn Photography
Example of a trendy dark wood floor hallway design in Chicago with white walls
Example of a trendy dark wood floor hallway design in Chicago with white walls
26







