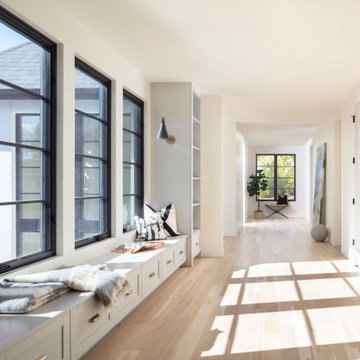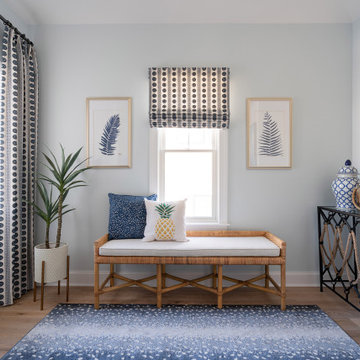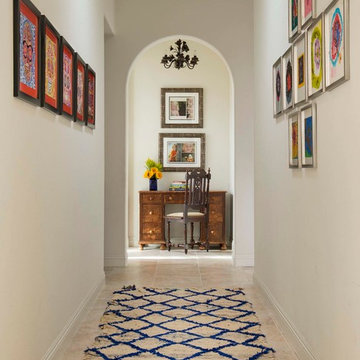Hallway Ideas
Refine by:
Budget
Sort by:Popular Today
441 - 460 of 311,272 photos

On April 22, 2013, MainStreet Design Build began a 6-month construction project that ended November 1, 2013 with a beautiful 655 square foot addition off the rear of this client's home. The addition included this gorgeous custom kitchen, a large mudroom with a locker for everyone in the house, a brand new laundry room and 3rd car garage. As part of the renovation, a 2nd floor closet was also converted into a full bathroom, attached to a child’s bedroom; the formal living room and dining room were opened up to one another with custom columns that coordinated with existing columns in the family room and kitchen; and the front entry stairwell received a complete re-design.
KateBenjamin Photography
Find the right local pro for your project
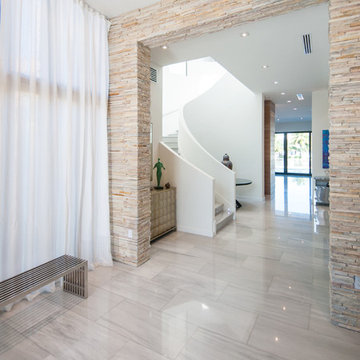
Colonial White marble floor
Piave Splitface quartzite archway
Hallway - contemporary marble floor and beige floor hallway idea in Miami with white walls
Hallway - contemporary marble floor and beige floor hallway idea in Miami with white walls

Grass cloth wallpaper, paneled wainscot, a skylight and a beautiful runner adorn landing at the top of the stairs.
Large elegant medium tone wood floor, brown floor, wainscoting, wallpaper and coffered ceiling hallway photo in San Francisco with white walls
Large elegant medium tone wood floor, brown floor, wainscoting, wallpaper and coffered ceiling hallway photo in San Francisco with white walls
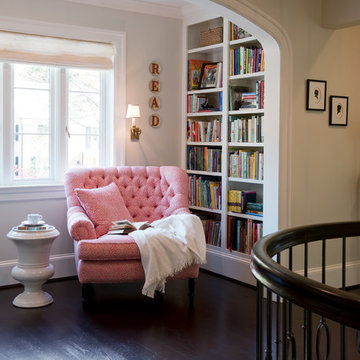
Photographer: Anice Hoachlander from Hoachlander Davis Photography, LLC
Principal Designer: Anthony "Ankie" Barnes, AIA, LEED AP
Example of a classic hallway design in DC Metro
Example of a classic hallway design in DC Metro
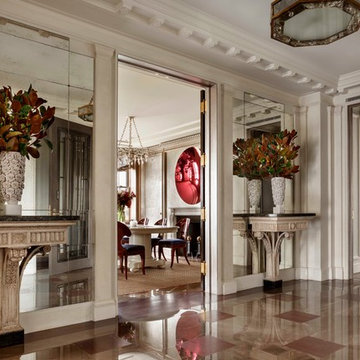
Gallery - New Apartment on Fifth Avenue - John B. Murray Architect - Interior Design by Stephen Sills - Photography by Durston Saylor
Trendy hallway photo in New York with beige walls
Trendy hallway photo in New York with beige walls

Design by Jennifer Clapp
Transitional medium tone wood floor hallway photo in Boston with white walls
Transitional medium tone wood floor hallway photo in Boston with white walls
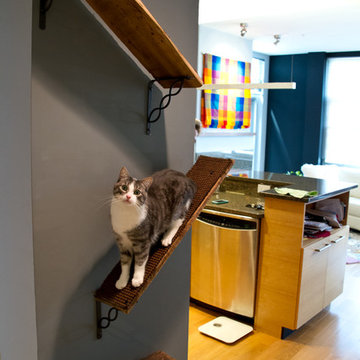
Our client has two very active cats so to keep them off the counters and table; we created a cat walk out of reclaimed barn boards. On one wall they go up and down and they can go up and over the cabinets in the kitchen. It keeps them content when she is out for long hours and it also gives them somewhere to go up.
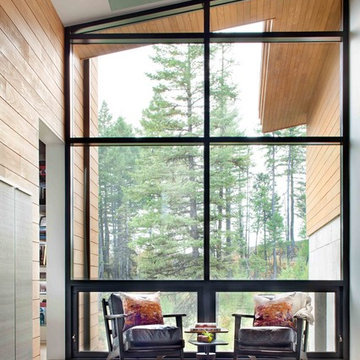
Gibeon Photography
Large minimalist medium tone wood floor hallway photo in Other with brown walls
Large minimalist medium tone wood floor hallway photo in Other with brown walls
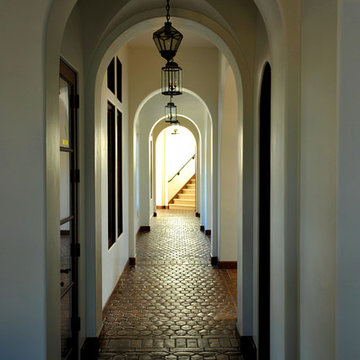
Design Consultant Jeff Doubét is the author of Creating Spanish Style Homes: Before & After – Techniques – Designs – Insights. The 240 page “Design Consultation in a Book” is now available. Please visit SantaBarbaraHomeDesigner.com for more info.
Jeff Doubét specializes in Santa Barbara style home and landscape designs. To learn more info about the variety of custom design services I offer, please visit SantaBarbaraHomeDesigner.com
Jeff Doubét is the Founder of Santa Barbara Home Design - a design studio based in Santa Barbara, California USA.

Paul Craig
Inspiration for a large industrial light wood floor and beige floor hallway remodel in New York with red walls
Inspiration for a large industrial light wood floor and beige floor hallway remodel in New York with red walls
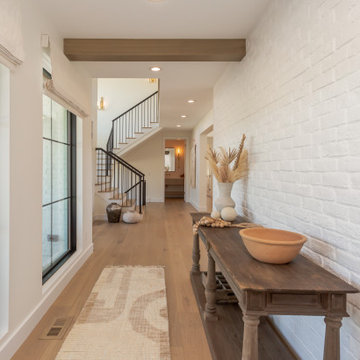
Sponsored
PERRYSBURG, OH
Studio M Design Co
We believe that great design should be accessible to everyone
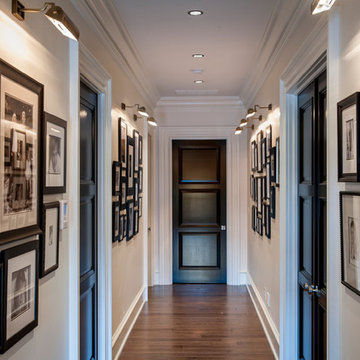
This black and white family photo gallery adds a timeless touch to any hallway.
Hallway - mid-sized traditional medium tone wood floor and brown floor hallway idea in Indianapolis with white walls
Hallway - mid-sized traditional medium tone wood floor and brown floor hallway idea in Indianapolis with white walls
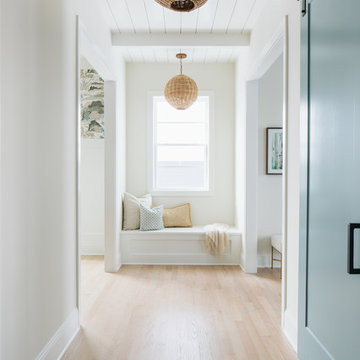
Inspiration for a coastal light wood floor and beige floor hallway remodel in Chicago with white walls
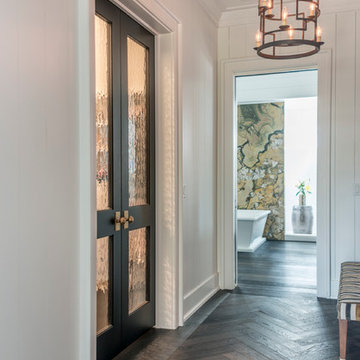
JS Gibson
Inspiration for a large transitional dark wood floor and gray floor hallway remodel in Charleston with white walls
Inspiration for a large transitional dark wood floor and gray floor hallway remodel in Charleston with white walls

Rear entryway with custom built mud room lockers and stained wood bench - plenty of storage space - a view into the half bathroom with shiplap walls, and laundry room!
Hallway Ideas

Sponsored
Sunbury, OH
J.Holderby - Renovations
Franklin County's Leading General Contractors - 2X Best of Houzz!
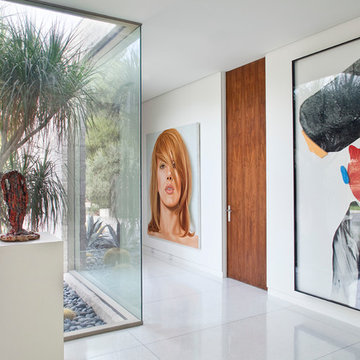
James Ray Spahn
Example of a trendy hallway design in Los Angeles with white walls
Example of a trendy hallway design in Los Angeles with white walls
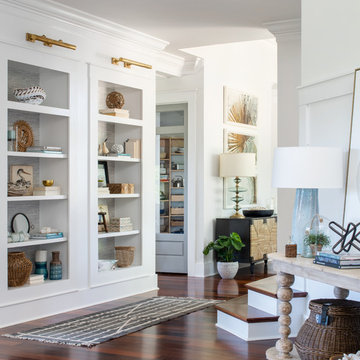
Hallway - large coastal medium tone wood floor and red floor hallway idea in Other with white walls
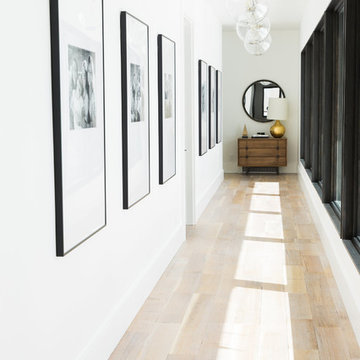
Shop the Look, See the Photo Tour here: https://www.studio-mcgee.com/studioblog/2016/4/4/modern-mountain-home-tour
Watch the Webisode: https://www.youtube.com/watch?v=JtwvqrNPjhU
Travis J Photography
23






