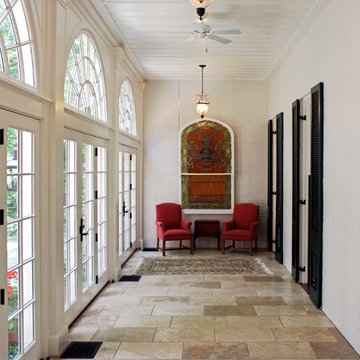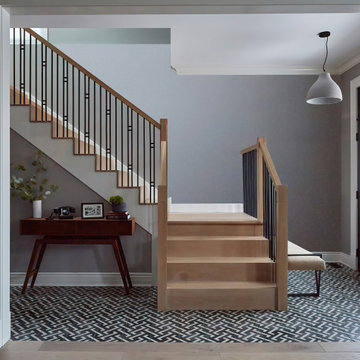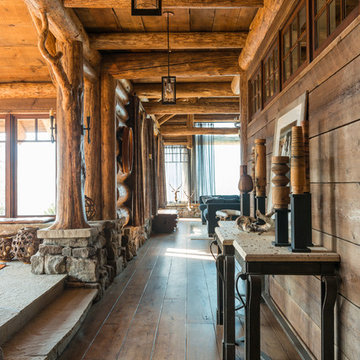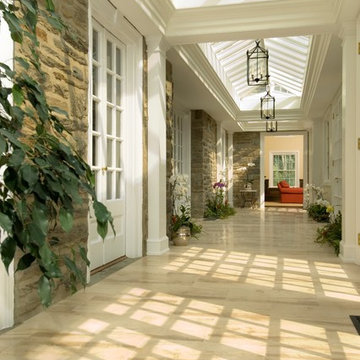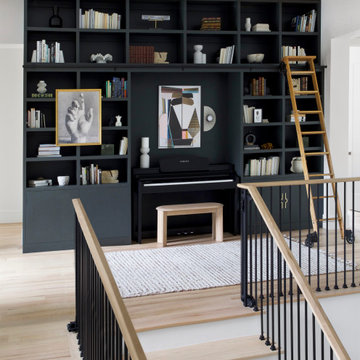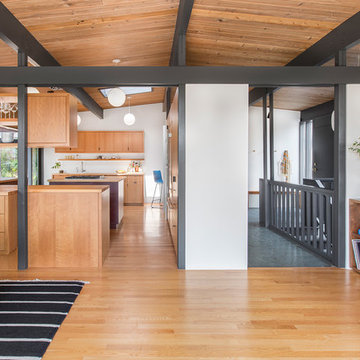Hallway Ideas
Refine by:
Budget
Sort by:Popular Today
561 - 580 of 311,246 photos
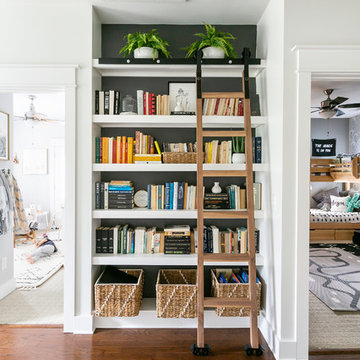
Hallway - medium tone wood floor and brown floor hallway idea in Charleston with white walls
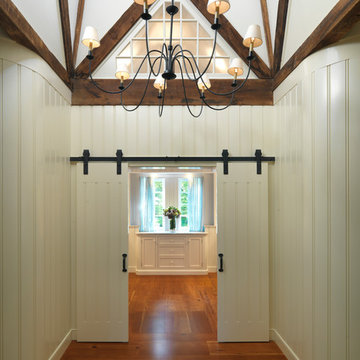
Richard Mandelkorn Photography
Inspiration for a timeless medium tone wood floor and brown floor hallway remodel in Boston with beige walls
Inspiration for a timeless medium tone wood floor and brown floor hallway remodel in Boston with beige walls
Find the right local pro for your project
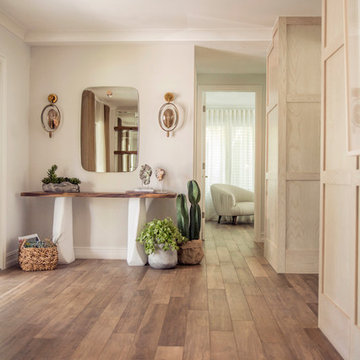
Upon entering the Coral Gables home, you are welcomed with different shades of earthy tones. Our client requested to remain faithful to the same palette of nature-like colors throughout the home.
The flooring is not really wood; it's porcelain tile in a wood grain, which is great and easy to maintain. The walls feature our specialty wood wall paneling to give the room more dimension.

Mid-sized 1950s slate floor, gray floor, vaulted ceiling and wood wall hallway photo in DC Metro with white walls
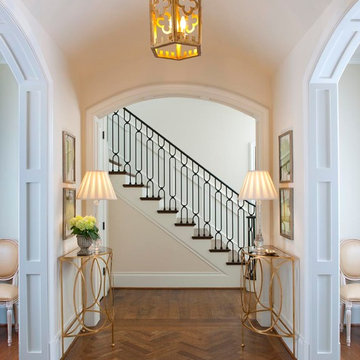
Welcoming entry hall leading to a beautiful custom staircase.
Photography - Danny Piassick
House design - Charles Isreal
Inspiration for a timeless medium tone wood floor and brown floor hallway remodel in Dallas with white walls
Inspiration for a timeless medium tone wood floor and brown floor hallway remodel in Dallas with white walls
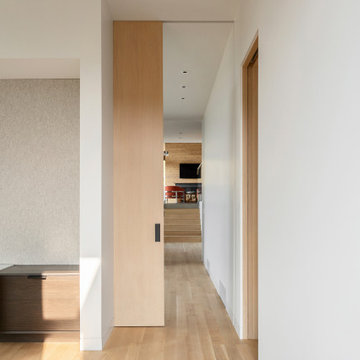
Floor to ceiling pocket doors are used to provide privacy in places where it is anticipated that the door will be open most of the time.
Minimalist light wood floor hallway photo in Salt Lake City with white walls
Minimalist light wood floor hallway photo in Salt Lake City with white walls
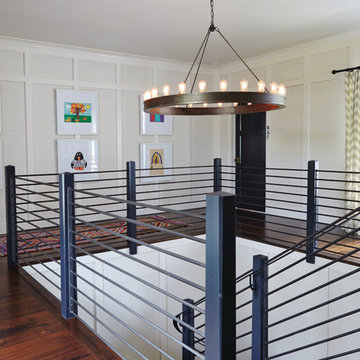
Architect: Blaine Bonadies, Bonadies Architect
Photography By: Jean Allsopp Photography
“Just as described, there is an edgy, irreverent vibe here, but the result has an appropriate stature and seriousness. Love the overscale windows. And the outdoor spaces are so great.”
Situated atop an old Civil War battle site, this new residence was conceived for a couple with southern values and a rock-and-roll attitude. The project consists of a house, a pool with a pool house and a renovated music studio. A marriage of modern and traditional design, this project used a combination of California redwood siding, stone and a slate roof with flat-seam lead overhangs. Intimate and well planned, there is no space wasted in this home. The execution of the detail work, such as handmade railings, metal awnings and custom windows jambs, made this project mesmerizing.
Cues from the client and how they use their space helped inspire and develop the initial floor plan, making it live at a human scale but with dramatic elements. Their varying taste then inspired the theme of traditional with an edge. The lines and rhythm of the house were simplified, and then complemented with some key details that made the house a juxtaposition of styles.
The wood Ultimate Casement windows were all standard sizes. However, there was a desire to make the windows have a “deep pocket” look to create a break in the facade and add a dramatic shadow line. Marvin was able to customize the jambs by extruding them to the exterior. They added a very thin exterior profile, which negated the need for exterior casing. The same detail was in the stone veneers and walls, as well as the horizontal siding walls, with no need for any modification. This resulted in a very sleek look.
MARVIN PRODUCTS USED:
Marvin Ultimate Casement Window

Skylight filters light onto back stair, oak bookcase serves as storage and guardrail, giant barn doors frame entry to master suite ... all while cat negotiates pocket door concealing master closets - Architecture/Interiors: HAUS | Architecture - Construction Management: WERK | Build - Photo: HAUS | Architecture

The homeowners loved the location of their small Cape Cod home, but they didn't love its limited interior space. A 10' addition along the back of the home and a brand new 2nd story gave them just the space they needed. With a classy monotone exterior and a welcoming front porch, this remodel is a refined example of a transitional style home.
Space Plans, Building Design, Interior & Exterior Finishes by Anchor Builders
Photos by Andrea Rugg Photography
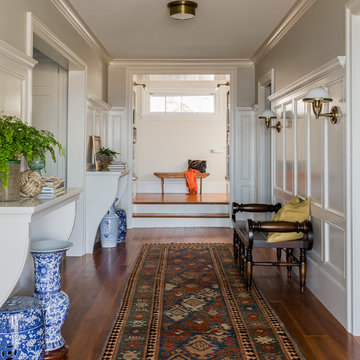
Michael J. Lee Photography
Example of a large beach style medium tone wood floor hallway design in Boston with gray walls
Example of a large beach style medium tone wood floor hallway design in Boston with gray walls
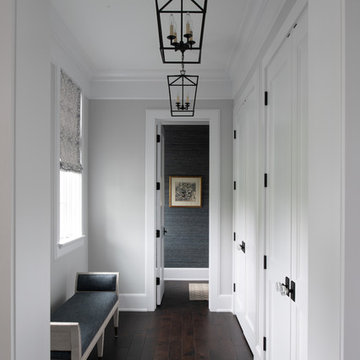
Scott Amundson Photography
Inspiration for a mid-sized transitional dark wood floor and brown floor hallway remodel in Minneapolis with gray walls
Inspiration for a mid-sized transitional dark wood floor and brown floor hallway remodel in Minneapolis with gray walls
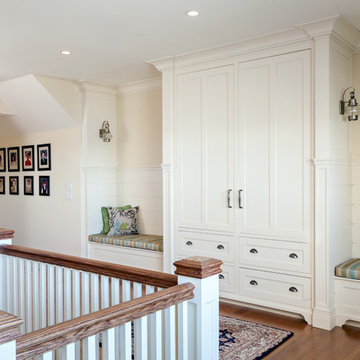
Dan Cutrona Photography
Example of a beach style medium tone wood floor hallway design in Boston with beige walls
Example of a beach style medium tone wood floor hallway design in Boston with beige walls
Hallway Ideas
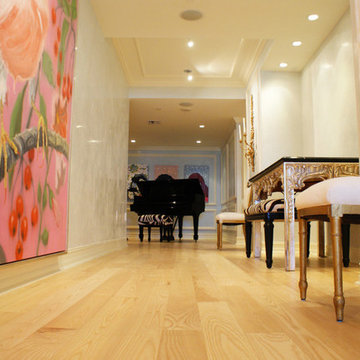
Sponsored
Columbus, OH

Authorized Dealer
Traditional Hardwood Floors LLC
Your Industry Leading Flooring Refinishers & Installers in Columbus

Photography: Anice Hoachlander, Hoachlander Davis Photography.
Mid-sized 1950s light wood floor and beige floor hallway photo in DC Metro
Mid-sized 1950s light wood floor and beige floor hallway photo in DC Metro
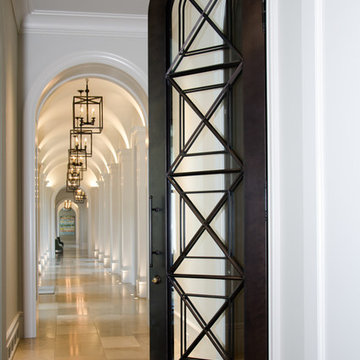
Huge tuscan travertine floor hallway photo in Houston with beige walls
29






