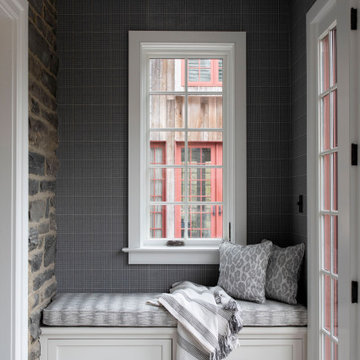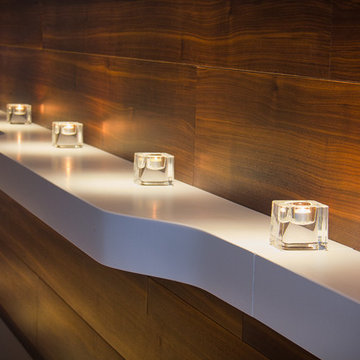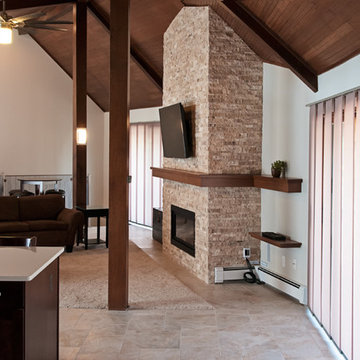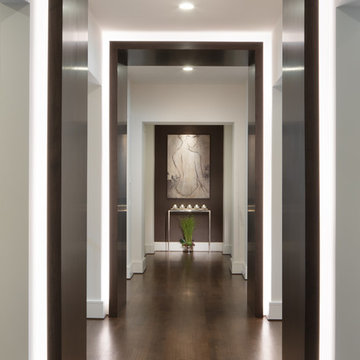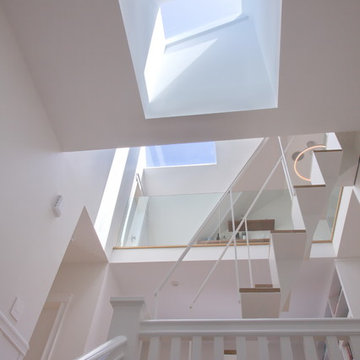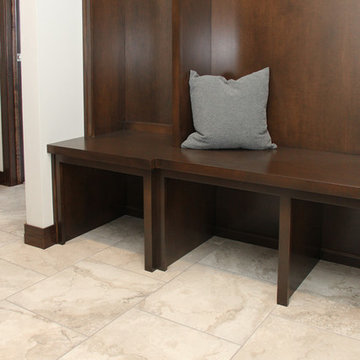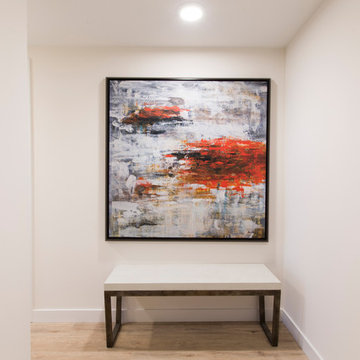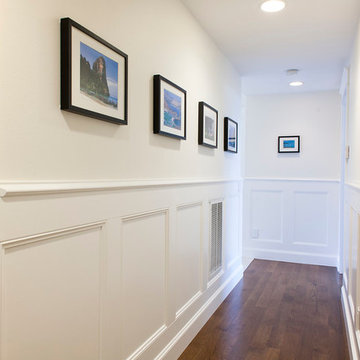Hallway Ideas
Sort by:Popular Today
60361 - 60380 of 311,330 photos
Find the right local pro for your project
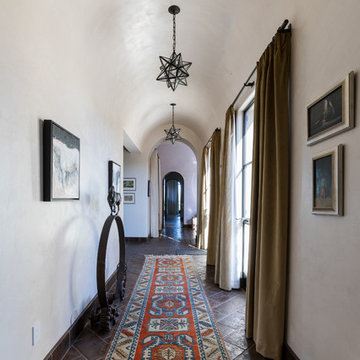
Situated in rural east Templeton is the Santa Barbara style estate that is the Castillo Residence. It exemplifies the classic nature of old world Spain, sporting massive timber trusses, authentic terra cotta tile flooring and pristine white washed walls. The entry to the residence is suitably grand, with a sweeping stair case up to a landing that overlooks the antique wood front door. The house boasts lofty ceilings in the great room, and a two story library complete with spiral stair case. This house was not only designed to suit its human residents but also its canine residents, and they have their own room off of the 5-car garage at the lower level. The master suite occupies a full wing of the residence, at a mere 1,700 square feet, providing space for a master sitting room, bedroom, bathroom, and sprawling walk in closets with laundry facilities. There are a plethora of outdoor living spaces, including a full outdoor kitchen, reflecting pool water feature and massive covered porches overlooking the Templeton countryside.
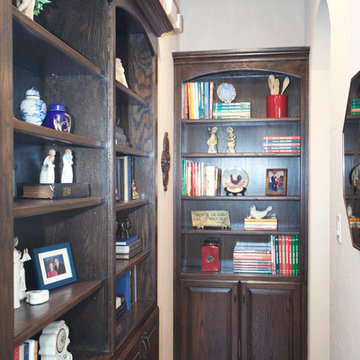
Photography by Nell Valdez Cowtown Camera Girl
Example of a hallway design in Dallas
Example of a hallway design in Dallas
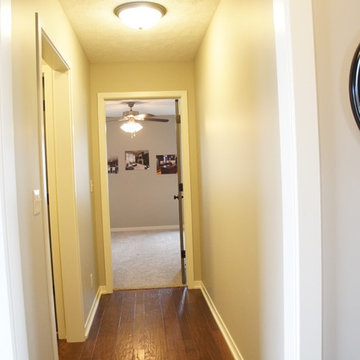
Janie Barber
Inspiration for a mid-sized timeless medium tone wood floor hallway remodel in Omaha with gray walls
Inspiration for a mid-sized timeless medium tone wood floor hallway remodel in Omaha with gray walls
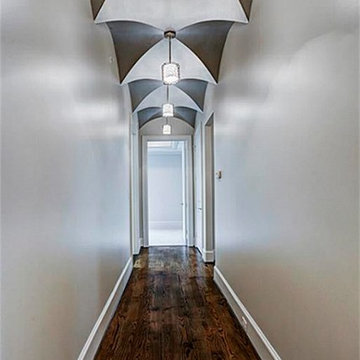
Custom Home in Bellaire, Houston, Texas designed by Purser Architectural. Gorgeously built by Arjeco Builders.
Example of a mid-sized trendy dark wood floor and brown floor hallway design in Houston with gray walls
Example of a mid-sized trendy dark wood floor and brown floor hallway design in Houston with gray walls
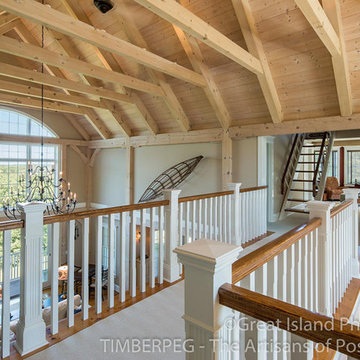
Great Island Photography
Hallway - medium tone wood floor hallway idea in Burlington with beige walls
Hallway - medium tone wood floor hallway idea in Burlington with beige walls
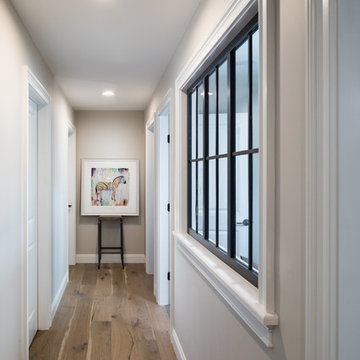
Stina Booth, Studio SB, Saint Albans, VT
Hallway - mid-sized transitional medium tone wood floor and brown floor hallway idea in Burlington with gray walls
Hallway - mid-sized transitional medium tone wood floor and brown floor hallway idea in Burlington with gray walls
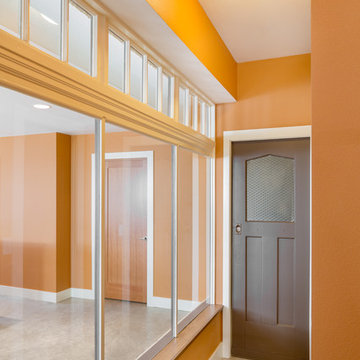
AFTER
Small trendy concrete floor and gray floor hallway photo in Portland with orange walls
Small trendy concrete floor and gray floor hallway photo in Portland with orange walls
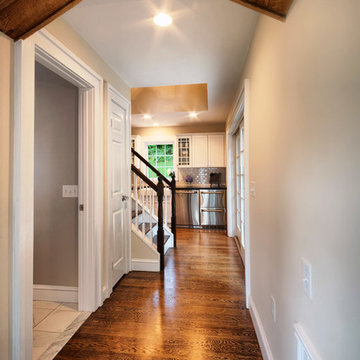
Hallway - farmhouse medium tone wood floor hallway idea in New York
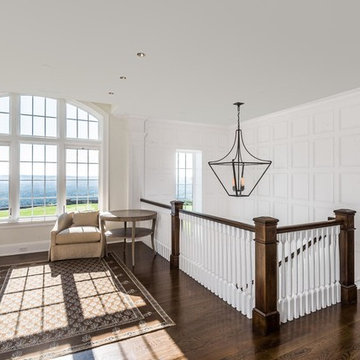
Example of a mid-sized classic dark wood floor and brown floor hallway design in San Francisco with white walls

Large trendy light wood floor, multicolored floor, tray ceiling and wainscoting hallway photo in Miami with white walls
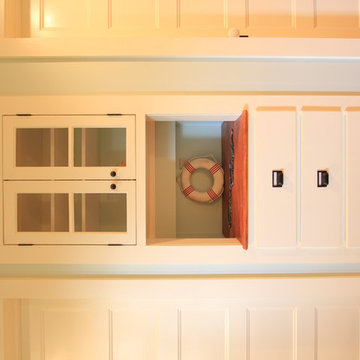
Custom built in cabinet.
Small beach style medium tone wood floor and brown floor hallway photo in Other with blue walls
Small beach style medium tone wood floor and brown floor hallway photo in Other with blue walls
Hallway Ideas
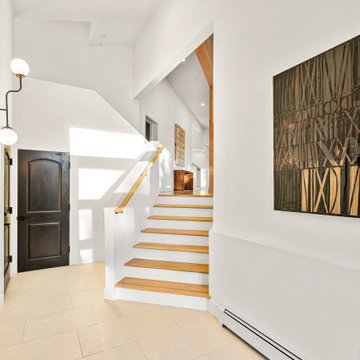
Explore this new home on Sugarloaf Road. A nature retreat surrounded by forest and mountain views- just 15 minutes from Downtown Boulder. This new 5 bedrooms 3 baths 4,523 sq ft. mountain home includes open room living with lots of windows to enjoy the views of Eldora and beyond. Natural wood detailing on the main floor makes for the perfect mountain retreat. From the gorgeous spa-like primary suite to the chef’s kitchen this home is perfect for a family wanting to live in style in the mountains but still have easy access to city amenities.
3019






