Hallway with Gray Walls Ideas
Refine by:
Budget
Sort by:Popular Today
161 - 180 of 2,299 photos
Item 1 of 3
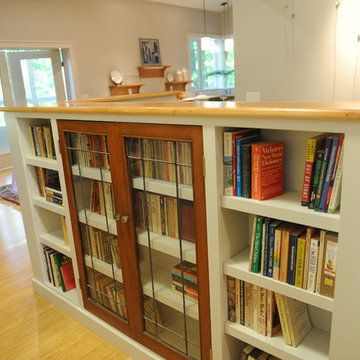
Reuse of 100 year old lead glass cabinet doors in a small hallway space. This 8" deep space, that projects over the open lower level stairwell, creatively blended the charm of vintage glass and contemporary styling.
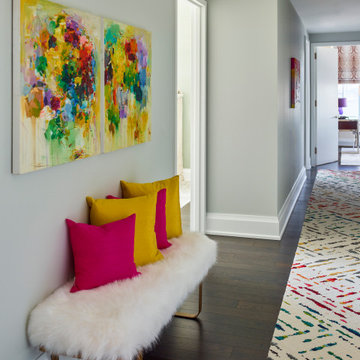
Colorful hallway in kids bedroom area of a large Penthouse.
Huge transitional medium tone wood floor and brown floor hallway photo in New York with gray walls
Huge transitional medium tone wood floor and brown floor hallway photo in New York with gray walls
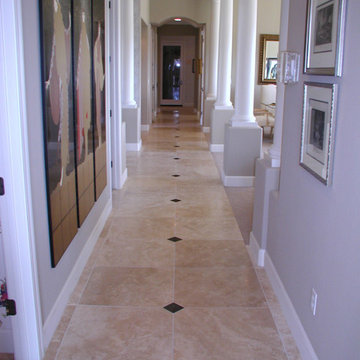
Example of a large classic travertine floor and beige floor hallway design in Other with gray walls
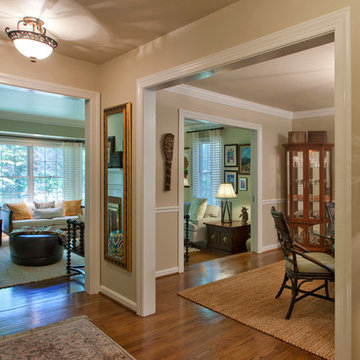
Example of a small eclectic medium tone wood floor and brown floor hallway design in DC Metro with gray walls
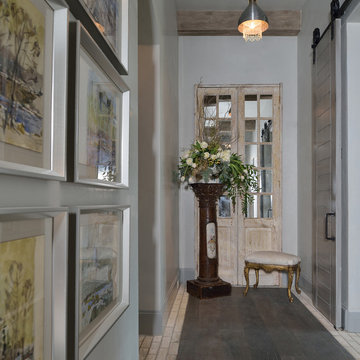
Miro Dvorscak
Peterson Homebuilders, Inc.
Twenty-Two Fifty Interiors
Hallway - mid-sized eclectic dark wood floor and gray floor hallway idea in Houston with gray walls
Hallway - mid-sized eclectic dark wood floor and gray floor hallway idea in Houston with gray walls
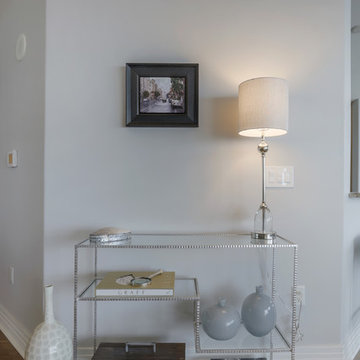
Hallway - small transitional medium tone wood floor and brown floor hallway idea in Tampa with gray walls
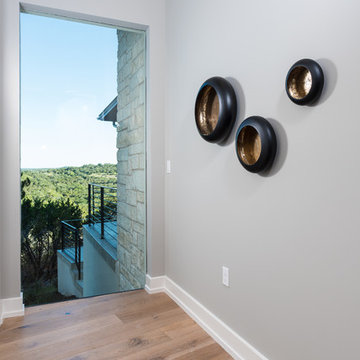
HBA Custom Builder of the Year 2016 Eppright Homes, LLC . Located in the Exemplary Lake Travis ISD and the new Las Colinas Estates at Serene Hills subdivision. Situated on a home site that has mature trees and an incredible 10 mile view over Lakeway and the Hill Country This home is perfect for entertaining family and friends, the openness and flow of the floor plan is truly incredible, with a covered porch and an abundance of natural light.
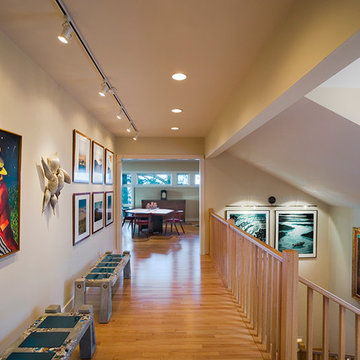
Example of a large light wood floor hallway design in Chicago with gray walls
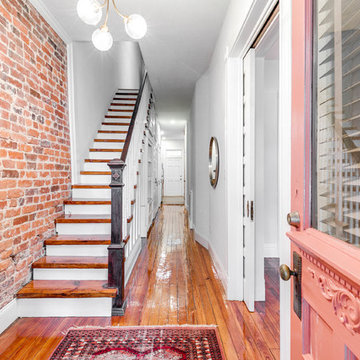
Rug by Ritual Habitat; Photography by Ballard Consulting; Staging by Bear and Bee Staging
Example of a large classic medium tone wood floor hallway design in Wilmington with gray walls
Example of a large classic medium tone wood floor hallway design in Wilmington with gray walls
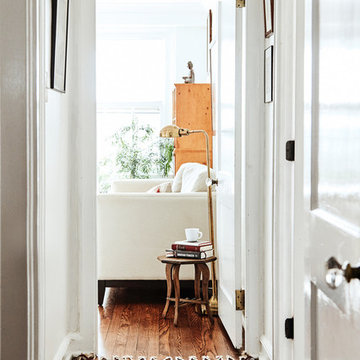
Photography: Jenna Peffley
Hallway - eclectic hallway idea in Other with gray walls
Hallway - eclectic hallway idea in Other with gray walls
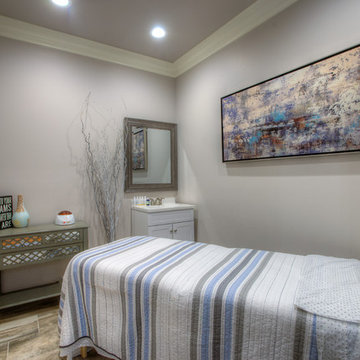
A complete remodel of a boutique men’s salon. The interior is completely modern with a custom feature wall, high-end salon fixtures, and an open floor plan.
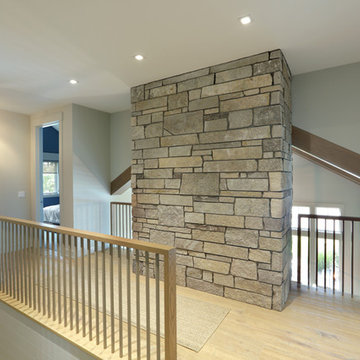
Builder: Falcon Custom Homes
Interior Designer: Mary Burns - Gallery
Photographer: Mike Buck
A perfectly proportioned story and a half cottage, the Farfield is full of traditional details and charm. The front is composed of matching board and batten gables flanking a covered porch featuring square columns with pegged capitols. A tour of the rear façade reveals an asymmetrical elevation with a tall living room gable anchoring the right and a low retractable-screened porch to the left.
Inside, the front foyer opens up to a wide staircase clad in horizontal boards for a more modern feel. To the left, and through a short hall, is a study with private access to the main levels public bathroom. Further back a corridor, framed on one side by the living rooms stone fireplace, connects the master suite to the rest of the house. Entrance to the living room can be gained through a pair of openings flanking the stone fireplace, or via the open concept kitchen/dining room. Neutral grey cabinets featuring a modern take on a recessed panel look, line the perimeter of the kitchen, framing the elongated kitchen island. Twelve leather wrapped chairs provide enough seating for a large family, or gathering of friends. Anchoring the rear of the main level is the screened in porch framed by square columns that match the style of those found at the front porch. Upstairs, there are a total of four separate sleeping chambers. The two bedrooms above the master suite share a bathroom, while the third bedroom to the rear features its own en suite. The fourth is a large bunkroom above the homes two-stall garage large enough to host an abundance of guests.
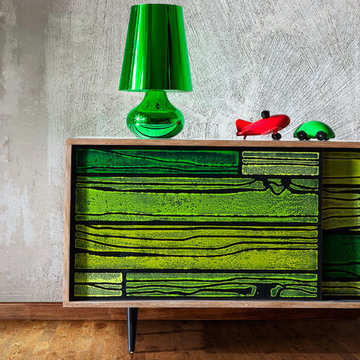
Color: Harmony Oak Ember
Example of a mid-sized eclectic medium tone wood floor hallway design in Chicago with gray walls
Example of a mid-sized eclectic medium tone wood floor hallway design in Chicago with gray walls
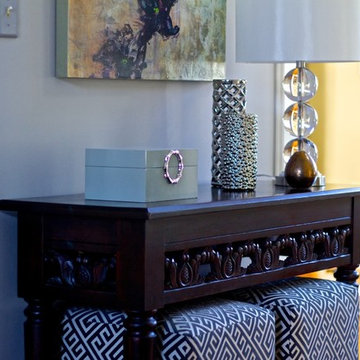
Example of a small transitional light wood floor hallway design in Boston with gray walls
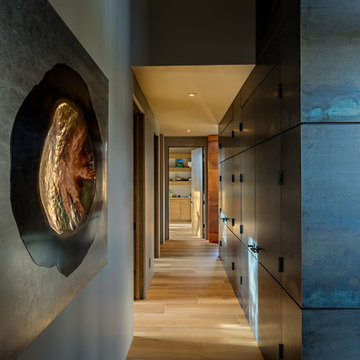
INCKX Photography
Example of a mid-sized trendy porcelain tile and brown floor hallway design in Phoenix with gray walls
Example of a mid-sized trendy porcelain tile and brown floor hallway design in Phoenix with gray walls
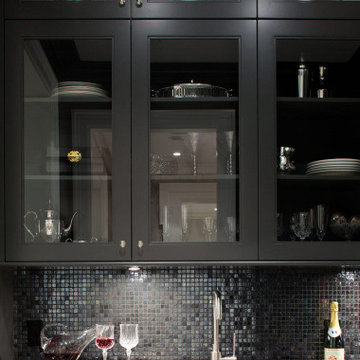
A pantry is a room where food, provisions, dishes, or linens are stored and served in a secondary capacity to the kitchen. If you have a small space off the kitchen, i.e. a hall closet or other small space, organizing and transforming it to a butler’s pantry, will be awesome and a great re-sale feature to future buyers.
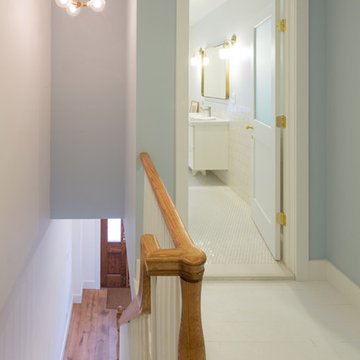
View from staircase landing looking towards front door, and bathroom.
Mid-sized mountain style painted wood floor hallway photo in New York with gray walls
Mid-sized mountain style painted wood floor hallway photo in New York with gray walls
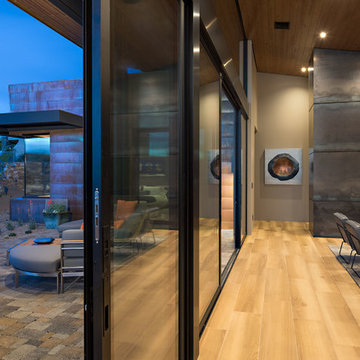
INCKX Photography
Inspiration for a mid-sized contemporary porcelain tile and brown floor hallway remodel in Phoenix with gray walls
Inspiration for a mid-sized contemporary porcelain tile and brown floor hallway remodel in Phoenix with gray walls
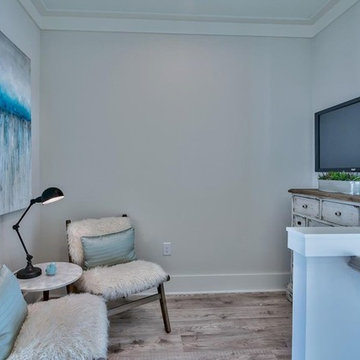
Example of a mid-sized beach style medium tone wood floor and brown floor hallway design in Miami with gray walls
Hallway with Gray Walls Ideas
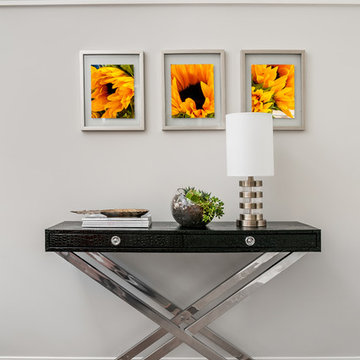
Example of a mid-sized trendy medium tone wood floor hallway design in Atlanta with gray walls
9





