Hanging Fireplace Ideas
Refine by:
Budget
Sort by:Popular Today
141 - 160 of 5,727 photos
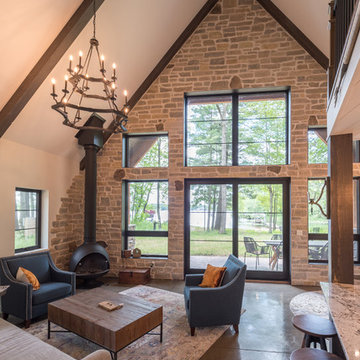
Living room - mid-sized rustic formal and open concept concrete floor and gray floor living room idea in Minneapolis with beige walls, a hanging fireplace, a metal fireplace and no tv
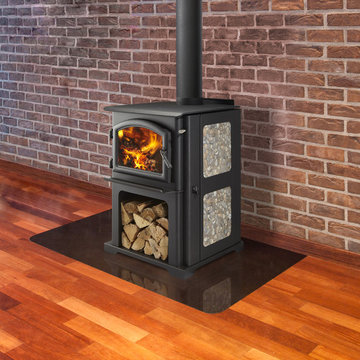
Mountain style medium tone wood floor and brown floor living room photo in Seattle with red walls, a hanging fireplace and no tv
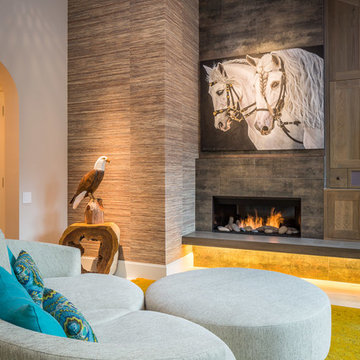
Lux West Interiors
Family room - mid-sized transitional open concept porcelain tile family room idea in Denver with a hanging fireplace, a tile fireplace and a concealed tv
Family room - mid-sized transitional open concept porcelain tile family room idea in Denver with a hanging fireplace, a tile fireplace and a concealed tv
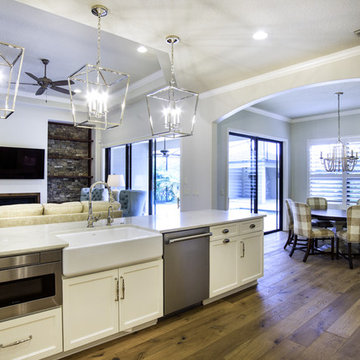
Clermontpix , Brittania Floors/Sean New, Trinity Surfaces, Classic Remodeling, Jim Bruce Coventry Cabinets
Example of a large classic light wood floor and beige floor family room design in Orlando with beige walls, a hanging fireplace, a wood fireplace surround and a wall-mounted tv
Example of a large classic light wood floor and beige floor family room design in Orlando with beige walls, a hanging fireplace, a wood fireplace surround and a wall-mounted tv
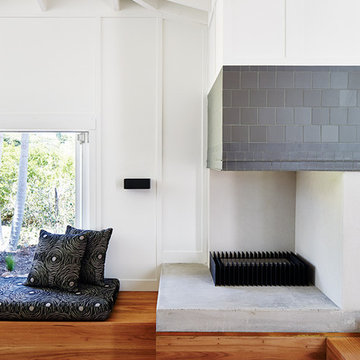
Queensland -based architectural firm Owen, Vokes and Peters designed a modern kitchen addition for this cottage, then branched out into the living area, which features an EcoSmart ethanol-fueled fireplace with a custom surround of Winckelmans Charcoal tiles.. Image courtesy of Alicia Taylor.
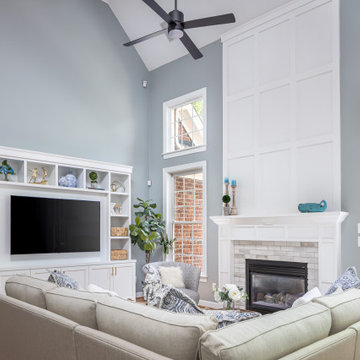
We are so thankful for good customers! This small family relocating from Massachusetts put their trust in us to create a beautiful kitchen for them. They let us have free reign on the design, which is where we are our best! We are so proud of this outcome, and we know that they love it too!
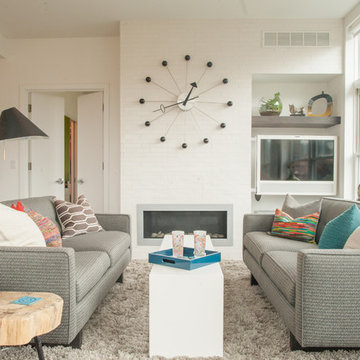
22 pages
Inspiration for a mid-sized modern open concept dark wood floor living room remodel in Austin with white walls, a hanging fireplace, a tile fireplace and a wall-mounted tv
Inspiration for a mid-sized modern open concept dark wood floor living room remodel in Austin with white walls, a hanging fireplace, a tile fireplace and a wall-mounted tv
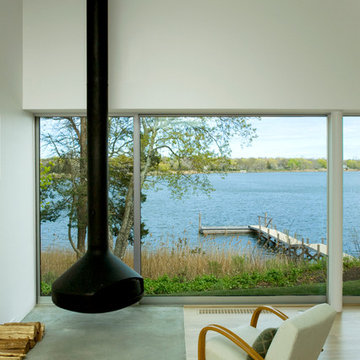
Modern Shelter | Architecture
Inspiration for a modern light wood floor living room remodel in New York with white walls, a hanging fireplace and a concrete fireplace
Inspiration for a modern light wood floor living room remodel in New York with white walls, a hanging fireplace and a concrete fireplace
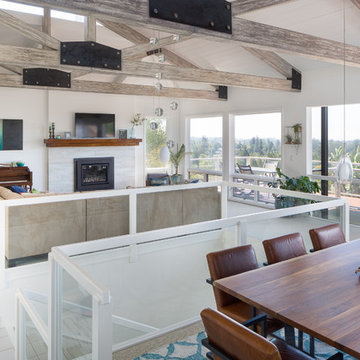
The client wanted to incorporate many pieces of wood from walnut trees that were salvaged from the family farm where she grew up. Combined with plenty of natural light the result is a clean open feel with warm tones throughout.
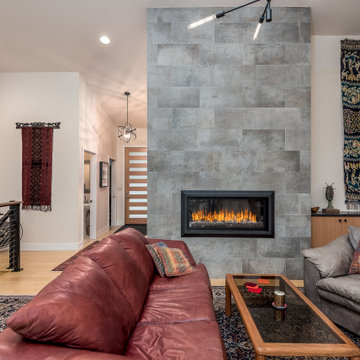
This 2 story home was originally built in 1952 on a tree covered hillside. Our company transformed this little shack into a luxurious home with a million dollar view by adding high ceilings, wall of glass facing the south providing natural light all year round, and designing an open living concept. The home has a built-in gas fireplace with tile surround, custom IKEA kitchen with quartz countertop, bamboo hardwood flooring, two story cedar deck with cable railing, master suite with walk-through closet, two laundry rooms, 2.5 bathrooms, office space, and mechanical room.
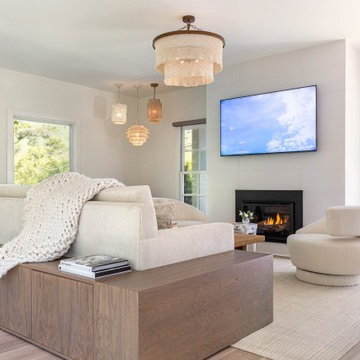
Example of a beach style medium tone wood floor living room design in San Francisco with white walls, a hanging fireplace, a tile fireplace and a wall-mounted tv
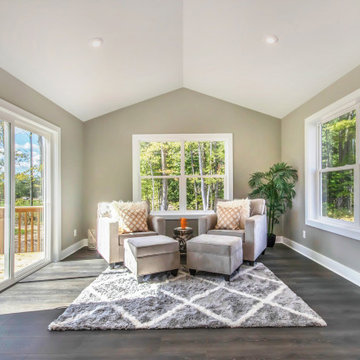
Welcome to our parade home located in Sessions Pointe, a gorgeous wooded community featuring large executive home sites in the coveted Grandville School District. This is single-story living at its finest. You’ll have all of the amenities you need all on one floor, with over 1800 square feet of living and entertaining space. But wait, there is a full basement that is your blank canvas to finish down the road. One step inside and you’ll notice the finishes have been carefully selected for a timeless palette of soft grays, whites and browns. This home has it all, with an over sized three-car garage, a gas fireplace and vaulted ceilings in the great room, and a stunning four-season Michigan room leading out to the large deck. Maplewood Homes offers the best in energy efficient building materials, including 2’x6’ walls, spray foam insulation, and a superior foundation that can’t be beat. For over 23 years, we have fine-tuned our portfolio of plans to include the best in style, function and flow to meet your lifestyle and life stage. This home is just one of many plans we can customize to make your own.
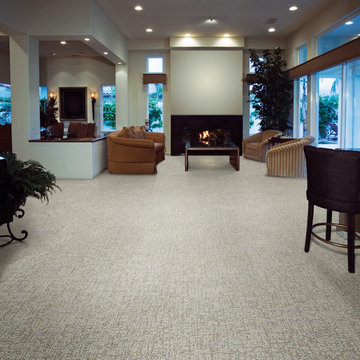
Visage by Fabrica Carpet -This dense tip sheared carpet is made with a 3-color pattern effect in thirty two unique colorations.
Large transitional open concept living room photo in Minneapolis with beige walls and a hanging fireplace
Large transitional open concept living room photo in Minneapolis with beige walls and a hanging fireplace
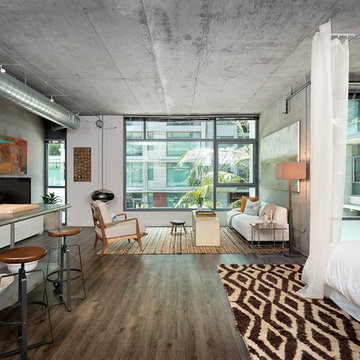
Selected by ASID LA and Dwell Media to design one of the studio lofts at Klein Financial's Met Lofts in Downtown Los Angeles. Photography by Riley Jamison.
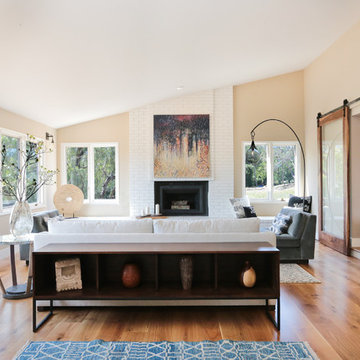
Blu Skye Media
Inspiration for a large contemporary open concept and formal medium tone wood floor and brown floor living room remodel in San Francisco with beige walls, a brick fireplace, a hanging fireplace and no tv
Inspiration for a large contemporary open concept and formal medium tone wood floor and brown floor living room remodel in San Francisco with beige walls, a brick fireplace, a hanging fireplace and no tv
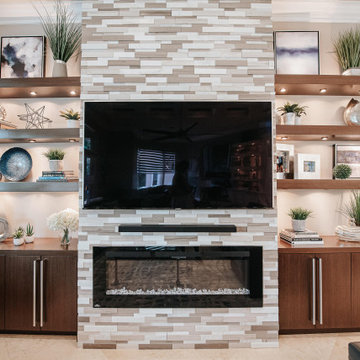
Large open concept marble floor, beige floor and coffered ceiling family room photo in Miami with white walls, a hanging fireplace, a stone fireplace and a wall-mounted tv
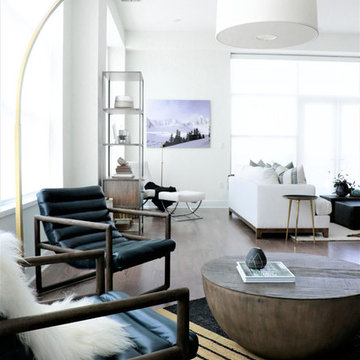
Stunning open, fresh and clean high rise condo renovation does not disappoint. Our clients wanted a chic urban oasis they could call home. Featuring multiple lounge spaces, open to the modern kitchen and waterfall edge 10 foot marble island. This space is truly unique.
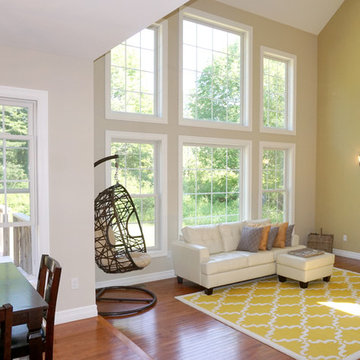
Looking down the private drive, you'll see this immaculate home framed by beautiful pine trees. Professional landscaping dresses the exterior, guiding you to the stunning front door, accented with stained glass. The bright and inviting 2-story foyer features a study with French doors to your right, family room and front stairwell straight ahead, or living room to your left. Aesthetically pleasing design with incredible space and bountiful natural light! Gleaming honey maple hardwood floors extend throughout the open main level and upper hallway. The living room and formal dining are exceptionally cozy, yet are in enhanced with elegant details; such as a chandelier and columns. Spectacular eat-in kitchen displays custom cabinetry topped with granite counter tops, farmhouse sink and energy-star appliances. The dining area features a wall of windows that overlooks to the back deck and yard. The dramatic family room features a vaulted ceiling that is complimented by the massive floor-to-ceiling windows. The rear stairwell is an additional access point to the upper level. Through the double door entry awaits your dream master suite -- double tray ceiling, sitting room with cathedral ceiling, his & hers closets and a spa-like en-suite with porcelain tub, tiled shower with rainfall shower head and double vanity. Second upper level bedroom features built-in seating and a Jack & Jill bathroom with gorgeous light fixtures, that adjoins to third bedroom. Fourth bedroom has a cape-cod feel with its uniquely curved ceiling. Convenient upper level laundry room, complete with wash sink. Spacious walkout lower level, 800 sq. ft, includes a media room, the fifth bedroom and a full bath. This sensational home is located on 4.13 acres, surrounded by woods and nature. An additional 4.42 adjoining acres are also available for purchase. 3-car garage allows plenty of room for vehicles and hobbies.
Listing Agent: Justin Kimball
Licensed R.E. Salesperson
cell: (607) 592-2475 or Justin@SellsYourProperty.com
Office: Jolene Rightmyer-Macolini Team at Howard Hanna 710 Hancock St. Ithaca NY
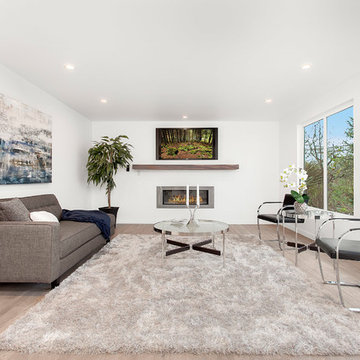
Living room - mid-sized contemporary open concept medium tone wood floor living room idea in Seattle with white walls, a hanging fireplace, a metal fireplace and a wall-mounted tv
Hanging Fireplace Ideas
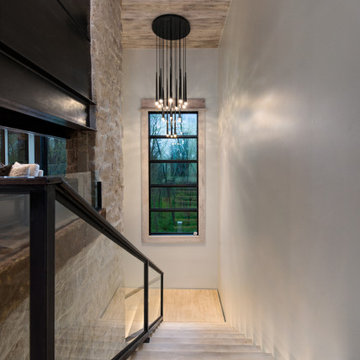
Living room - huge modern formal and open concept painted wood floor and white floor living room idea in Kansas City with white walls, a hanging fireplace and a metal fireplace
8









