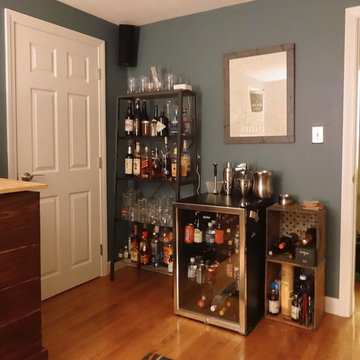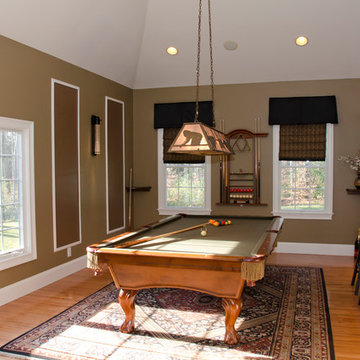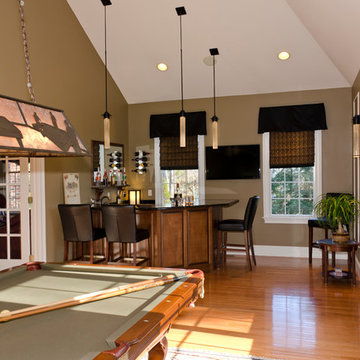Home Bar Ideas
Refine by:
Budget
Sort by:Popular Today
21 - 40 of 698 photos
Item 1 of 4
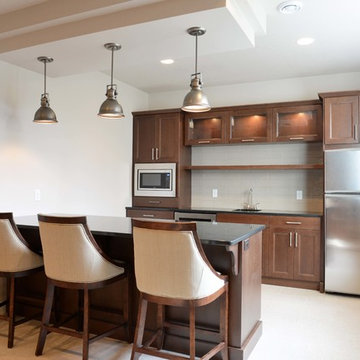
Robb Siverson Photography
Inspiration for a small single-wall ceramic tile seated home bar remodel in Other with an undermount sink, shaker cabinets, medium tone wood cabinets, onyx countertops, gray backsplash and subway tile backsplash
Inspiration for a small single-wall ceramic tile seated home bar remodel in Other with an undermount sink, shaker cabinets, medium tone wood cabinets, onyx countertops, gray backsplash and subway tile backsplash
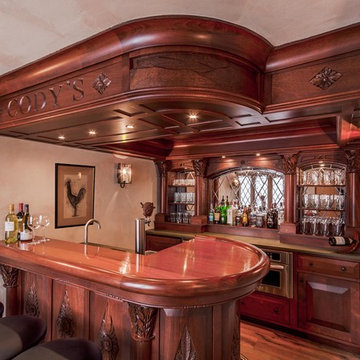
In collaboration with architect Joan Heaton, we came up with this design for an English styled pub for the basement of a Vermont ski chalet. It involved quite a bit of curved woodworking as well as many hand carved details. It is made of Honduran Mahogany with an oil rubbed finish. The combination of these elements give it a bold yet delicate impression. The contractor for this project was Brothers Construction, Waitsfield, Vermont. The architect was Joan Heaton Architecture, Bristol, Vermont, and the photographs are by Susan Teare of Essex Junction, Vermont
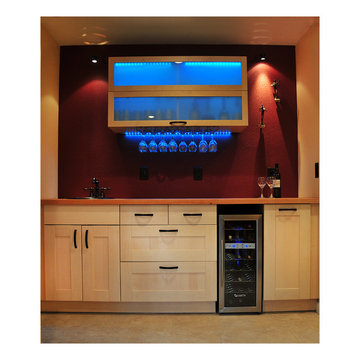
Miri Ekshtein
Example of a mid-sized trendy single-wall porcelain tile wet bar design in San Francisco with a drop-in sink, shaker cabinets, light wood cabinets, wood countertops and red backsplash
Example of a mid-sized trendy single-wall porcelain tile wet bar design in San Francisco with a drop-in sink, shaker cabinets, light wood cabinets, wood countertops and red backsplash
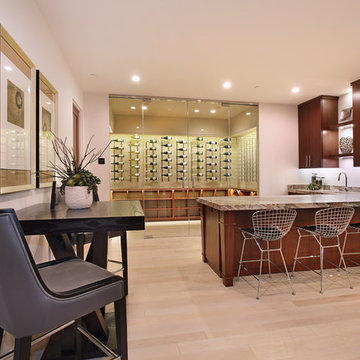
Our racks work in stellar parallel to custom wood casing, as proven by this amazing wine room in this amazing Corona Del Mar home. Using our Wall Series racks to show labels forward, this room mixes the best of wood fusion. (SKU: WS-43)
Photo by Jeri Koegel
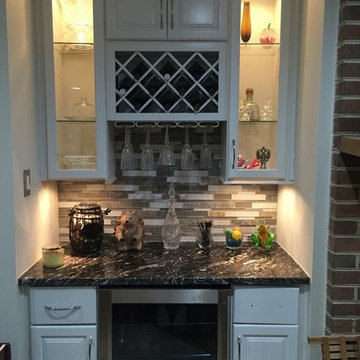
Inspiration for a small timeless single-wall wet bar remodel in DC Metro with no sink, raised-panel cabinets, white cabinets, granite countertops, multicolored backsplash and matchstick tile backsplash
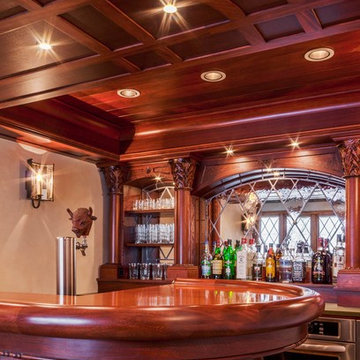
In collaboration with architect Joan Heaton, we came up with this design for an English styled pub for the basement of a Vermont ski chalet. It involved quite a bit of curved woodworking as well as many hand carved details. It is made of Honduran Mahogany with an oil rubbed finish. The combination of these elements give it a bold yet delicate impression. The contractor for this project was Brothers Construction, Waitsfield, Vermont. The architect was Joan Heaton Architecture, Bristol, Vermont, and the photographs are by Susan Teare of Essex Junction, Vermont
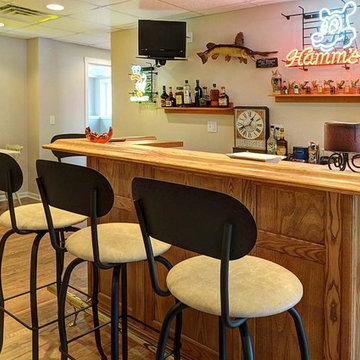
Photo By: Bill Alexander
The Walk-Out Lower Level Family Room Has Features A Red Oak Wet Bar Ready For Game Day At Home Or On TV
Home bar - mid-sized rustic home bar idea in Milwaukee
Home bar - mid-sized rustic home bar idea in Milwaukee
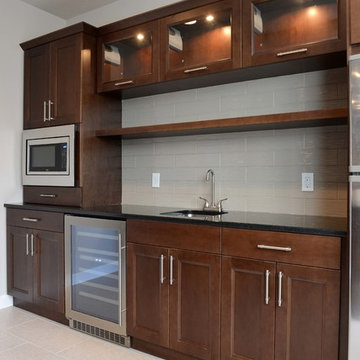
Robb Siverson Photography
Home bar - small home bar idea in Other
Home bar - small home bar idea in Other
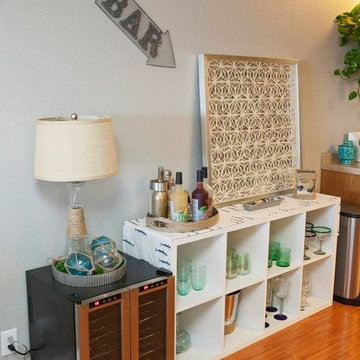
Our client rents a condo in an awesome location on Mission Bay in San Diego. We wanted to play up the watery hues of her view while staying within her limits as a renter. We painted the space, replaced the interior doors (with landlords permission) and brought in additional furniture and accessories to reflect our client's blend of sophistication and beach charm.
This space was formerly used for a laundry space, but current HOA rules won't allow in-unit W/D units. We repurposed this area to a home bar outfitted with pretty glassware and a dual zone wine fridge.
Shannon Bailey - Lil Bird Photography
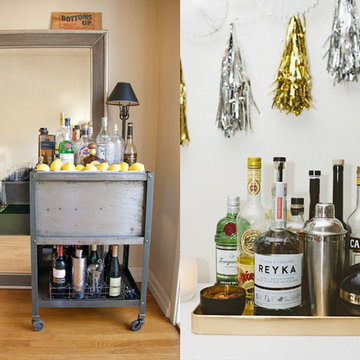
Are you cramped for space but would love a home bar? We love these simple ideas that allow for a home bar in small spaces or if on a budget. On the left, the industrial look of the cart is appealing, and putting the glassware in the drawers is a clever idea that utilizes that space wisely. If all you can do is a tray, we recommend decorating the area around it accordingly and choosing a fun tray!
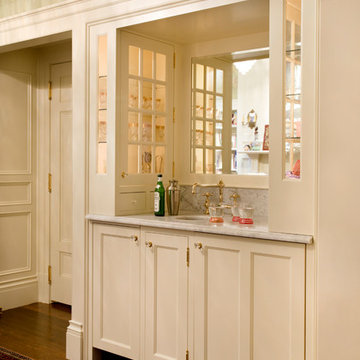
Eric Roth Photography
Inspiration for a small timeless single-wall medium tone wood floor wet bar remodel in Boston with an undermount sink, recessed-panel cabinets and white cabinets
Inspiration for a small timeless single-wall medium tone wood floor wet bar remodel in Boston with an undermount sink, recessed-panel cabinets and white cabinets
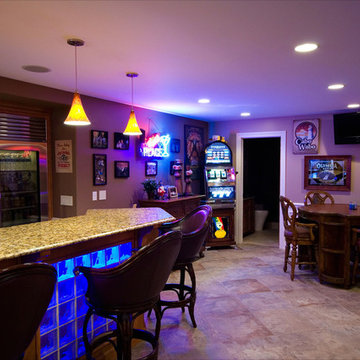
Automated lighting control delivers a combination of convenience, safety, and efficiency. Set the mood for any room in your home or office.
Example of a minimalist home bar design in Chicago
Example of a minimalist home bar design in Chicago
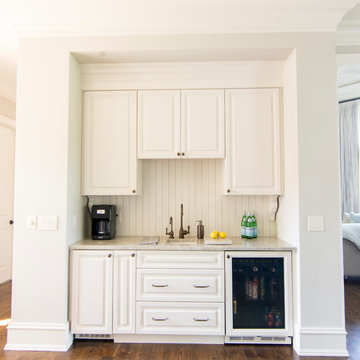
Wet bar - small transitional single-wall dark wood floor and brown floor wet bar idea in Raleigh with an undermount sink, raised-panel cabinets, white cabinets, marble countertops, gray backsplash and subway tile backsplash
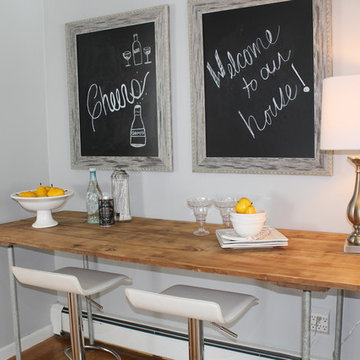
Small transitional single-wall medium tone wood floor seated home bar photo in Boston with wood countertops
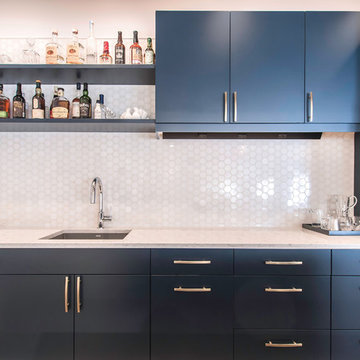
photography: Viktor Ramos
Wet bar - small contemporary galley vinyl floor and gray floor wet bar idea in Cincinnati with an undermount sink, flat-panel cabinets, blue cabinets, quartz countertops, white backsplash, mosaic tile backsplash and white countertops
Wet bar - small contemporary galley vinyl floor and gray floor wet bar idea in Cincinnati with an undermount sink, flat-panel cabinets, blue cabinets, quartz countertops, white backsplash, mosaic tile backsplash and white countertops
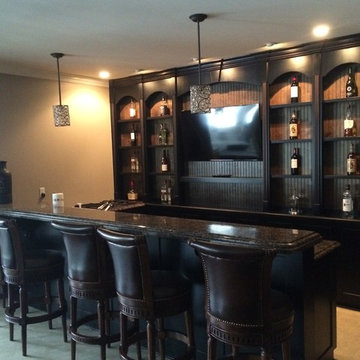
Seated home bar - small contemporary u-shaped seated home bar idea in Atlanta with beaded inset cabinets, dark wood cabinets and granite countertops
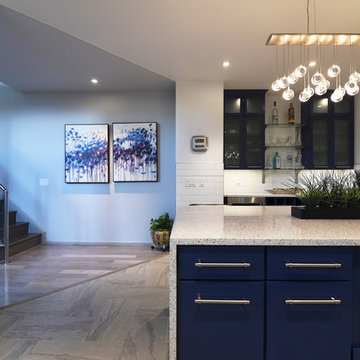
Interior Designer: Brigid Wethington, ASID Associate
Photographer: JM Giordano
Kitchen Designer: Chrissy Hogan
Large trendy l-shaped porcelain tile wet bar photo in Baltimore with quartz countertops, white backsplash, ceramic backsplash, no sink, glass-front cabinets and blue cabinets
Large trendy l-shaped porcelain tile wet bar photo in Baltimore with quartz countertops, white backsplash, ceramic backsplash, no sink, glass-front cabinets and blue cabinets
Home Bar Ideas
2






