Home Bar with Light Wood Cabinets Ideas
Sort by:Popular Today
1 - 20 of 29 photos
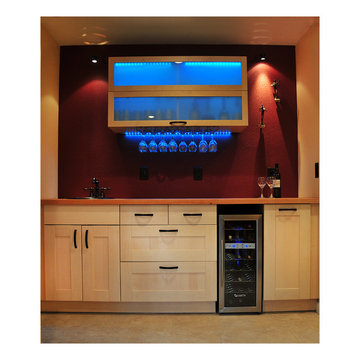
Miri Ekshtein
Example of a mid-sized trendy single-wall porcelain tile wet bar design in San Francisco with a drop-in sink, shaker cabinets, light wood cabinets, wood countertops and red backsplash
Example of a mid-sized trendy single-wall porcelain tile wet bar design in San Francisco with a drop-in sink, shaker cabinets, light wood cabinets, wood countertops and red backsplash
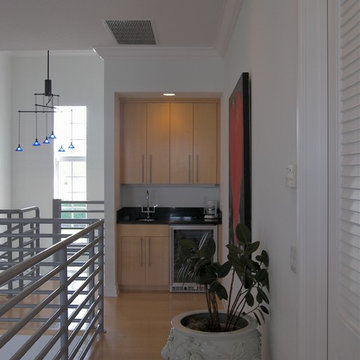
Wet bar - small contemporary single-wall light wood floor wet bar idea in Miami with an undermount sink, flat-panel cabinets, light wood cabinets and granite countertops
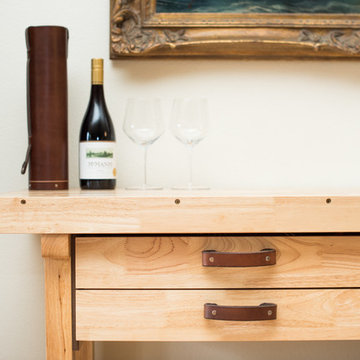
Recycling an inexpensive woodworking bench from Harbor Freight into a rustic bar cart for our dining room.
Photo credit: Erin Berzel
Inspiration for a mid-sized industrial single-wall bar cart remodel in Portland with light wood cabinets, wood countertops, white backsplash and beige countertops
Inspiration for a mid-sized industrial single-wall bar cart remodel in Portland with light wood cabinets, wood countertops, white backsplash and beige countertops
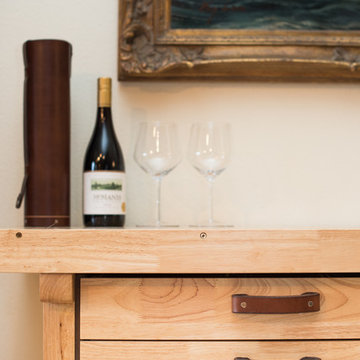
Recycling an inexpensive woodworking bench from Harbor Freight into a rustic bar cart for our dining room.
Photo credit: Erin Berzel
Bar cart - mid-sized industrial single-wall bar cart idea in Portland with light wood cabinets, wood countertops, white backsplash and beige countertops
Bar cart - mid-sized industrial single-wall bar cart idea in Portland with light wood cabinets, wood countertops, white backsplash and beige countertops
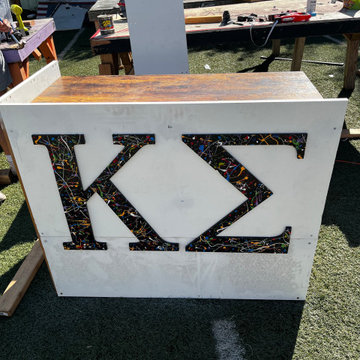
Reused IKEA furniture used for a compact and sturdy mini bar. Material cost ~ 20$ for construction screws.
Mid-sized country l-shaped light wood floor and brown floor bar cart photo in San Francisco with no sink, open cabinets, light wood cabinets, wood countertops, white backsplash, wood backsplash and brown countertops
Mid-sized country l-shaped light wood floor and brown floor bar cart photo in San Francisco with no sink, open cabinets, light wood cabinets, wood countertops, white backsplash, wood backsplash and brown countertops

J Kretschmer
Example of a mid-sized transitional single-wall porcelain tile and beige floor wet bar design in San Francisco with an undermount sink, flat-panel cabinets, light wood cabinets, beige backsplash, subway tile backsplash, quartzite countertops and beige countertops
Example of a mid-sized transitional single-wall porcelain tile and beige floor wet bar design in San Francisco with an undermount sink, flat-panel cabinets, light wood cabinets, beige backsplash, subway tile backsplash, quartzite countertops and beige countertops
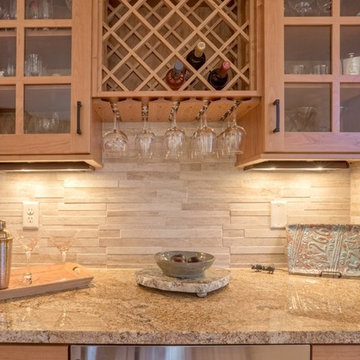
Inspiration for a small modern single-wall light wood floor wet bar remodel in Denver with no sink, glass-front cabinets, light wood cabinets, granite countertops, beige backsplash and stone tile backsplash
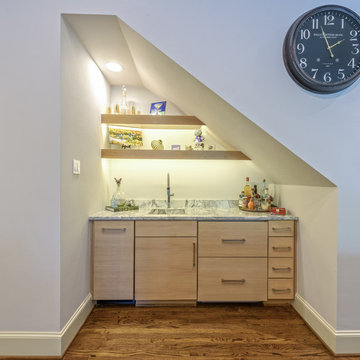
Design & Build: RPCD, Inc.
All images © Mike Healey Productions, Inc.
Example of a small transitional single-wall medium tone wood floor and brown floor wet bar design in Dallas with an integrated sink, flat-panel cabinets, light wood cabinets and marble countertops
Example of a small transitional single-wall medium tone wood floor and brown floor wet bar design in Dallas with an integrated sink, flat-panel cabinets, light wood cabinets and marble countertops
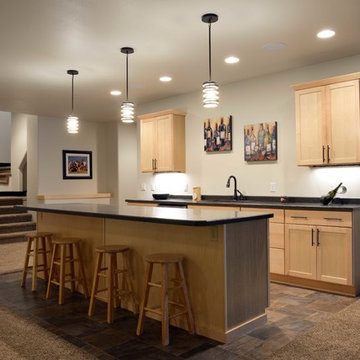
Robb Siverson Photography
Inspiration for a large transitional galley vinyl floor seated home bar remodel in Other with shaker cabinets, light wood cabinets and laminate countertops
Inspiration for a large transitional galley vinyl floor seated home bar remodel in Other with shaker cabinets, light wood cabinets and laminate countertops
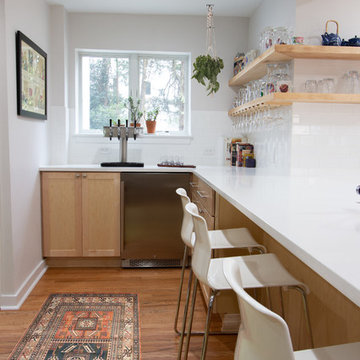
this home brewer and professional brewer need a space to showcase his passion
Mid-sized 1950s light wood floor and brown floor seated home bar photo in Philadelphia with a drop-in sink, shaker cabinets, light wood cabinets, quartzite countertops, white backsplash, porcelain backsplash and white countertops
Mid-sized 1950s light wood floor and brown floor seated home bar photo in Philadelphia with a drop-in sink, shaker cabinets, light wood cabinets, quartzite countertops, white backsplash, porcelain backsplash and white countertops
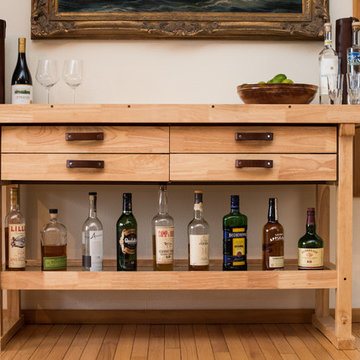
Recycling an inexpensive woodworking bench from Harbor Freight into a rustic bar cart for our dining room.
Photo credit: Erin Berzel
Mid-sized urban single-wall bar cart photo in Portland with light wood cabinets, wood countertops, white backsplash and beige countertops
Mid-sized urban single-wall bar cart photo in Portland with light wood cabinets, wood countertops, white backsplash and beige countertops
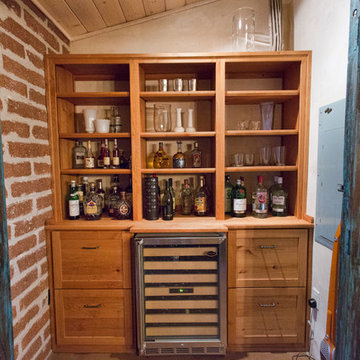
Rustic built-in bar with wine fridge
Inspiration for a small southwestern single-wall concrete floor wet bar remodel in Phoenix with open cabinets, light wood cabinets and wood countertops
Inspiration for a small southwestern single-wall concrete floor wet bar remodel in Phoenix with open cabinets, light wood cabinets and wood countertops
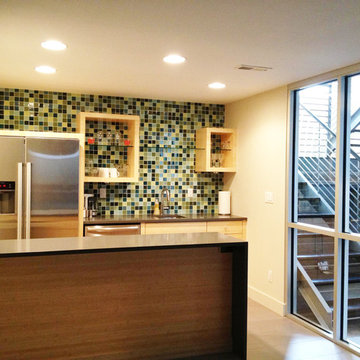
Create a focal point with a glass tile backsplash for your basement bar.
Mid-sized minimalist single-wall wet bar photo in New York with a drop-in sink, light wood cabinets, multicolored backsplash and glass tile backsplash
Mid-sized minimalist single-wall wet bar photo in New York with a drop-in sink, light wood cabinets, multicolored backsplash and glass tile backsplash
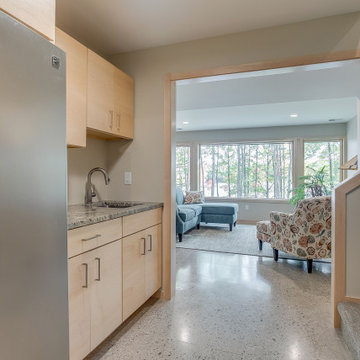
Example of a small mountain style single-wall concrete floor and gray floor wet bar design in Other with an undermount sink, flat-panel cabinets, light wood cabinets, granite countertops, beige backsplash and gray countertops
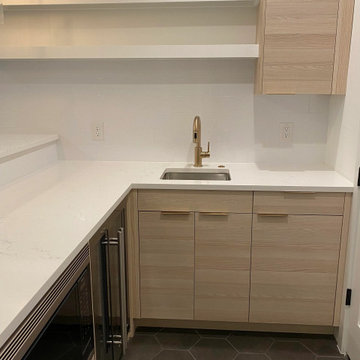
Bellmont Cabinetry
Door Style: Horizon
Door Finish: Frax
Wet bar - small contemporary l-shaped ceramic tile and gray floor wet bar idea in Denver with an undermount sink, flat-panel cabinets, light wood cabinets, quartz countertops, white backsplash, quartz backsplash and white countertops
Wet bar - small contemporary l-shaped ceramic tile and gray floor wet bar idea in Denver with an undermount sink, flat-panel cabinets, light wood cabinets, quartz countertops, white backsplash, quartz backsplash and white countertops
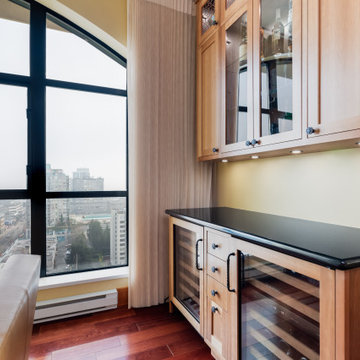
Dry bar - mid-sized craftsman single-wall terra-cotta tile and red floor dry bar idea in Other with light wood cabinets, glass-front cabinets, black countertops and granite countertops

Reforma quincho - salón de estar - comedor en vivienda unifamiliar.
Al finalizar con la remodelación de su escritorio, la familia quedó tan conforme con los resultados que quiso seguir remodelando otros espacios de su hogar para poder aprovecharlos más.
Aquí me tocó entrar en su quincho: espacio de reuniones más grandes con amigos para cenas y asados. Este les quedaba chico, no por las dimensiones del espacio, sino porque los muebles no llegaban a abarcarlo es su totalidad.
Se solicitó darle un lenguaje integral a todo un espacio que en su momento acogía un rejunte de muebles sobrantes que no se relacionaban entre si. Se propuso entonces un diseño que en su paleta de materiales combine hierro y madera.
Se propuso ampliar la mesada para mas lugar de trabajo, y se libero espacio de la misma agregando unos alaceneros horizontales abiertos, colgados sobre una estructura de hierro.
Para el asador, se diseñó un revestimiento en chapa completo que incluyera tanto la puerta del mismo como puertas y cajones inferiores para más guardado.
Las mesas y el rack de TV siguieron con el mismo lenguaje, simulando una estructura en hierro que sostiene el mueble de madera. Se incluyó en el mueble de TV un amplio guardado con un sector de bar en bandejas extraíbles para botellas de tragos y sus utensilios. Las mesas se agrandaron pequeñamente en su dimensión para que reciban a dos invitados más cada una pero no invadan el espacio.
Se consiguió así ampliar funcionalmente un espacio sin modificar ninguna de sus dimensiones, simplemente aprovechando su potencial a partir del diseño.
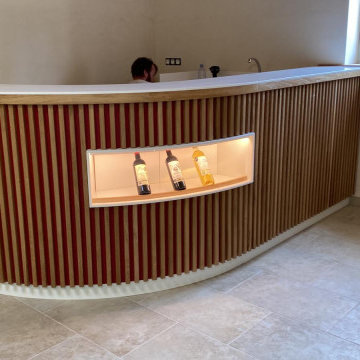
Les COV, c’est quoi?
Les Composés Organiques Volatiles sont des substances chimiques allergisantes ou même cancérigènes émises par la plupart des produits que nous utilisons au quotidien. Ils constituent la principale source de pollution dans une habitation, puisqu’ils émanent notamment des colles, des vernis et des solvants utilisés dans l’ameublement.
Pour nos clients, à la tête d’un chai qui travaille en bio, nous devions être particulièrement rigoureux et trouver des alternatives qui n’en rejettent pas.
Côté assemblage, l’usage de colles étant proscrit, le solide surface de marque Krion a été soudé ou thermoformé, tandis que les pièces en bois sont tenues entre elles par des chevilles.
Pour la finition, nous sommes partis sur une lasure et une laque Unikalo, toutes deux labelisées Excell + (label qui atteste de la faible émission de COV dans l’air).
What are VOC ?
Volatile organic compounds are allergenic chemical substances released by most products in our houses. VOC are the main pollution source in homes as they come from glues, varnishes, solvents used in furnishing.
For our clients and their organic winery, we had to be careful.
To put the counter together, we coudn't use glue. We welded the parts made out of Solid Surface, whereas we used dowels for the ones made out of wood.
We then applied a stain and a lacquer, both labeled Excell +.
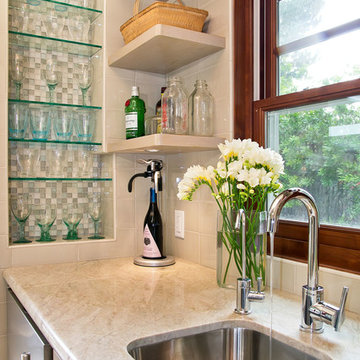
J Kretschmer
Mid-sized transitional single-wall wet bar photo in San Francisco with an undermount sink, flat-panel cabinets, light wood cabinets, beige backsplash, quartzite countertops and subway tile backsplash
Mid-sized transitional single-wall wet bar photo in San Francisco with an undermount sink, flat-panel cabinets, light wood cabinets, beige backsplash, quartzite countertops and subway tile backsplash
Home Bar with Light Wood Cabinets Ideas
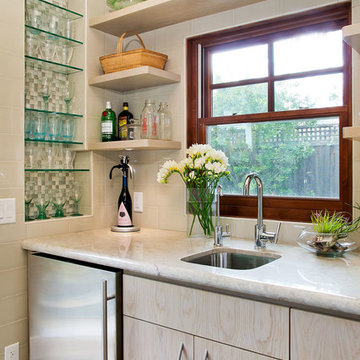
J Kretschmer
Mid-sized transitional single-wall wet bar photo in San Francisco with an undermount sink, flat-panel cabinets, light wood cabinets, beige backsplash, quartzite countertops, subway tile backsplash and white countertops
Mid-sized transitional single-wall wet bar photo in San Francisco with an undermount sink, flat-panel cabinets, light wood cabinets, beige backsplash, quartzite countertops, subway tile backsplash and white countertops
1





